80-35 Springfield Blvd #4F, Oakland Gardens, NY 11364
Local realty services provided by:ERA Insite Realty Services
80-35 Springfield Blvd #4F,Oakland Gardens, NY 11364
$279,000
- 1 Beds
- 1 Baths
- 950 sq. ft.
- Co-op
- Active
Listed by: elizabeth chan psa
Office: douglas elliman real estate
MLS#:935239
Source:OneKey MLS
Price summary
- Price:$279,000
- Price per sq. ft.:$293.68
About this home
Welcome home to this bright and inviting Junior 4 corner located in the heart of Oakland Gardens. Offering an expansive 950 sq ft layout, this immaculately maintained residence provides exceptional space, flexibility, and comfort. Upon entering, you are welcomed by a massive walk-in closet that offers impressive storage right at the entryway. The rare 1 Bedroom plus Den floor plan allows the Den to function as a formal dining room, second bedroom, nursery, or home office. The spacious living and dining area features large windows that fill the home with natural light throughout the day. The upgraded windowed kitchen is appointed with granite countertops, extensive cabinetry, and stainless-steel appliances, including a dishwasher. A newly installed wall-to-wall carpet, multiple ceiling fans with lights, and abundant closet space enhance the home’s warm and inviting feel. The Cambridge Hall complex offers on-site laundry, a live-in super, a community swimming pool, and private outdoor parking available for $35 per year with no waitlist. The building has a flip tax of $10 per share and a current capital assessment of $185.83 for ongoing improvements. Conveniently located near Alley Pond Park, shopping, dining, and multiple transportation options, including the Q27, Q46, Q88, and QM6/QM36 express buses. Monthly maintenance includes all utilities except electricity. This spacious, well-kept home offers convenience, natural light, and a desirable layout in a prime neighborhood.
Contact an agent
Home facts
- Year built:1956
- Listing ID #:935239
- Added:48 day(s) ago
- Updated:January 07, 2026 at 01:37 AM
Rooms and interior
- Bedrooms:1
- Total bathrooms:1
- Full bathrooms:1
- Living area:950 sq. ft.
Heating and cooling
- Heating:Hot Water
Structure and exterior
- Year built:1956
- Building area:950 sq. ft.
Schools
- High school:Martin Van Buren High School
- Middle school:Irwin Altman Middle School 172
- Elementary school:Ps 188 Kingsbury
Utilities
- Water:Public
- Sewer:Public Sewer
Finances and disclosures
- Price:$279,000
- Price per sq. ft.:$293.68
New listings near 80-35 Springfield Blvd #4F
- New
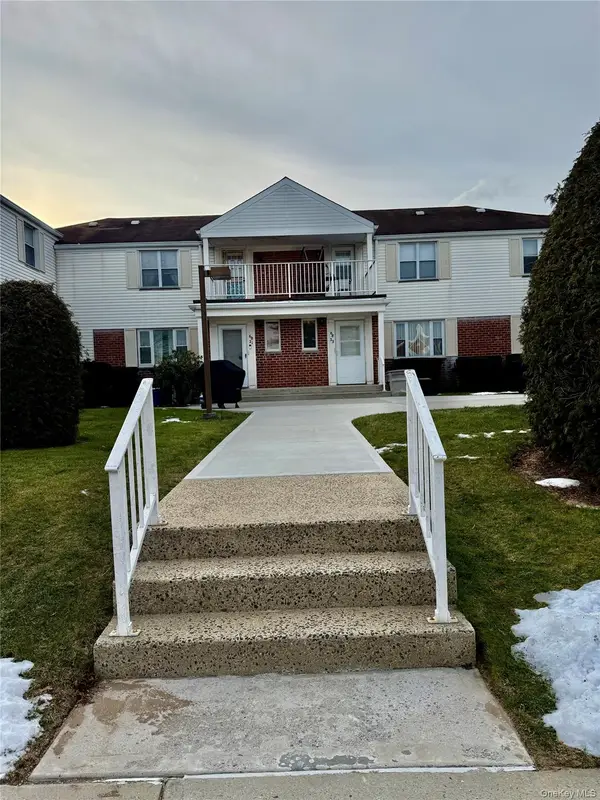 $449,000Active1 beds 1 baths544 sq. ft.
$449,000Active1 beds 1 baths544 sq. ft.68-21A Cloverdale Lane, Oakland Gardens, NY 11364
MLS# 947104Listed by: WELCOME MAT REAL ESTATE CORP 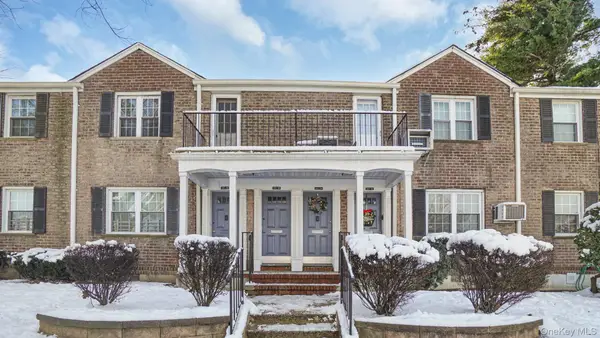 $365,000Active2 beds 1 baths627 sq. ft.
$365,000Active2 beds 1 baths627 sq. ft.224-08 Horace Harding Expressway #Lower, Oakland Gardens, NY 11364
MLS# 945967Listed by: AVENTUS REAL ESTATE CORP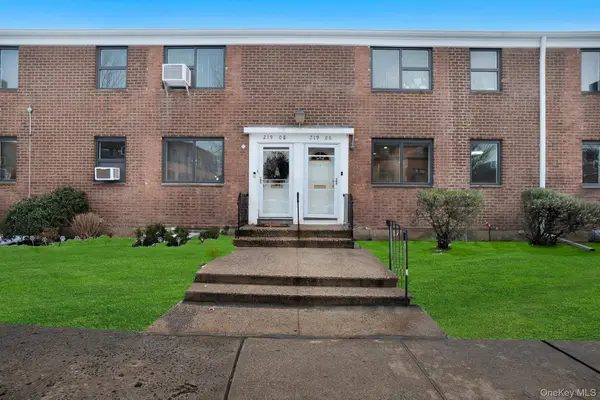 $569,000Active3 beds 2 baths950 sq. ft.
$569,000Active3 beds 2 baths950 sq. ft.219-06 67 Avenue #1, Bayside, NY 11364
MLS# 945797Listed by: RE/MAX CITY SQUARE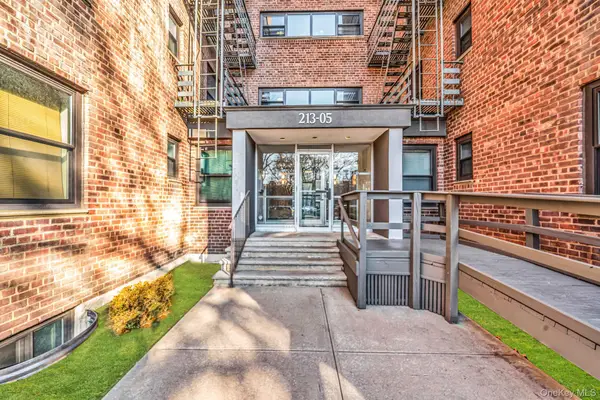 $249,999Active1 beds 1 baths800 sq. ft.
$249,999Active1 beds 1 baths800 sq. ft.213-05 75th Avenue #4N, Oakland Gardens, NY 11364
MLS# 944952Listed by: OVERSOUTH LLC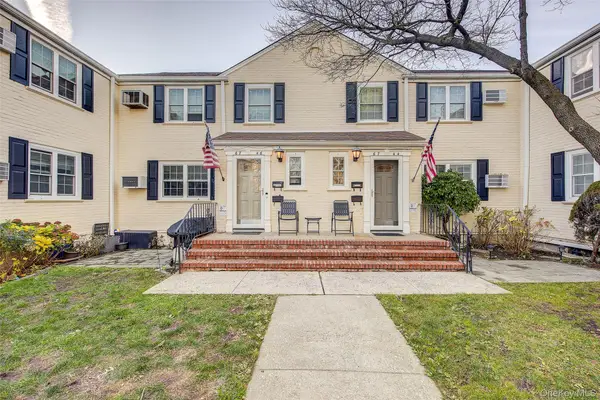 $408,000Active3 beds 1 baths800 sq. ft.
$408,000Active3 beds 1 baths800 sq. ft.67-46 224th Street #2A-106, Bayside, NY 11364
MLS# 944327Listed by: KELLER WILLIAMS RLTY LANDMARK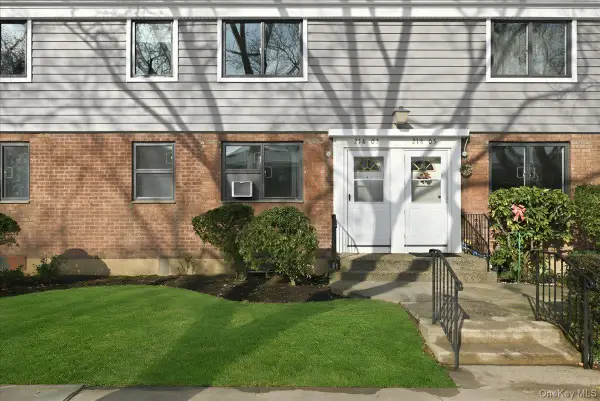 $385,000Active3 beds 1 baths828 sq. ft.
$385,000Active3 beds 1 baths828 sq. ft.218-03 68th Avenue #1st Floor, Oakland Gardens, NY 11364
MLS# 944679Listed by: SIGNATURE PREMIER PROPERTIES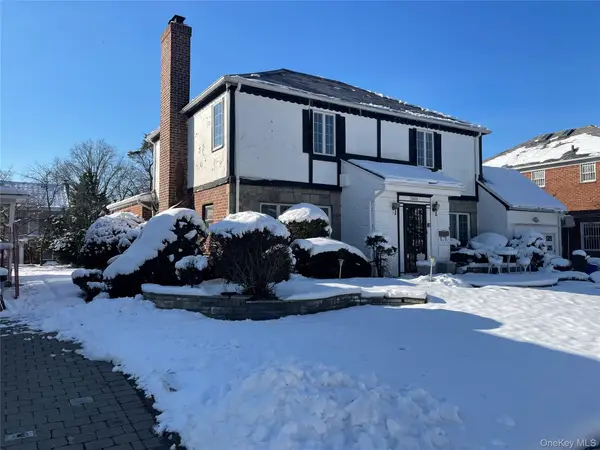 $1,400,000Active3 beds 3 baths2,500 sq. ft.
$1,400,000Active3 beds 3 baths2,500 sq. ft.7808 221st Street, Oakland Gardens, NY 11364
MLS# 944532Listed by: RE/MAX FRONTIER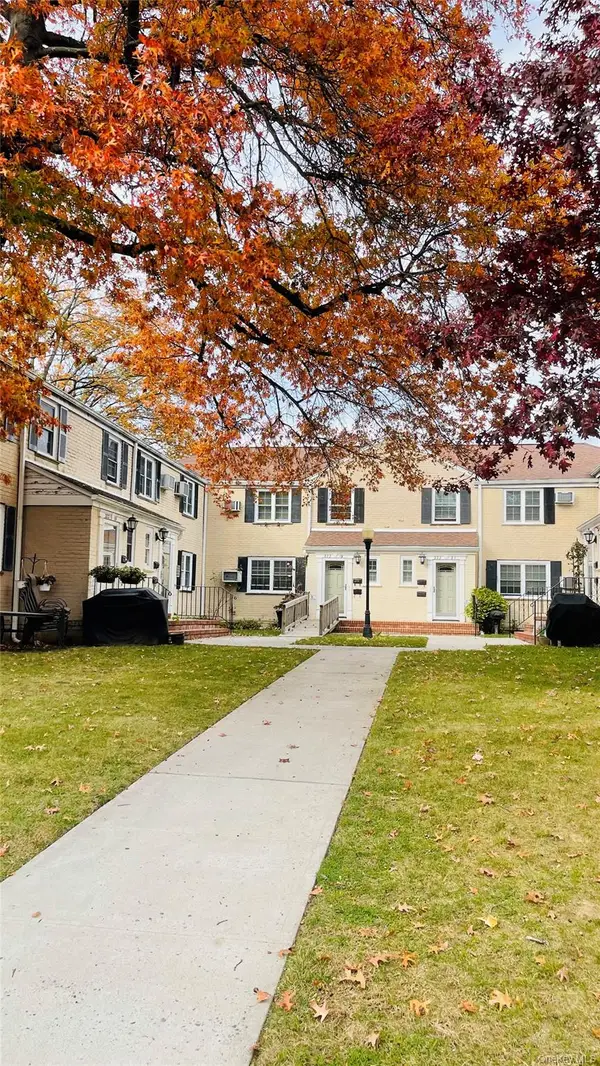 $390,000Active2 beds 1 baths800 sq. ft.
$390,000Active2 beds 1 baths800 sq. ft.222-17 69th Avenue #17A, Oakland Gardens, NY 11364
MLS# 933580Listed by: E REALTY INTERNATIONAL CORP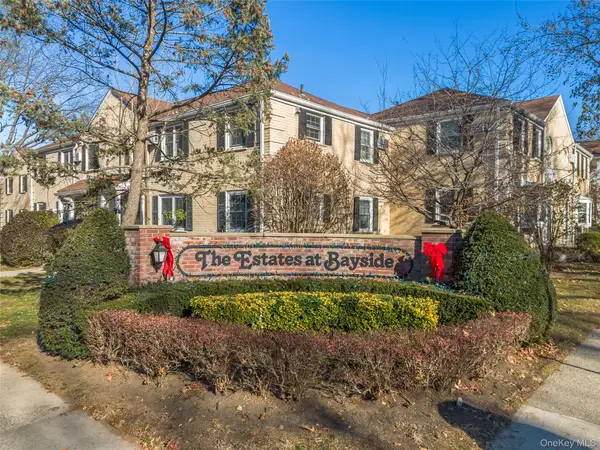 $278,000Active1 beds 1 baths650 sq. ft.
$278,000Active1 beds 1 baths650 sq. ft.221-23 67th Avenue #A, Bayside, NY 11364
MLS# 943676Listed by: PRIME REALTY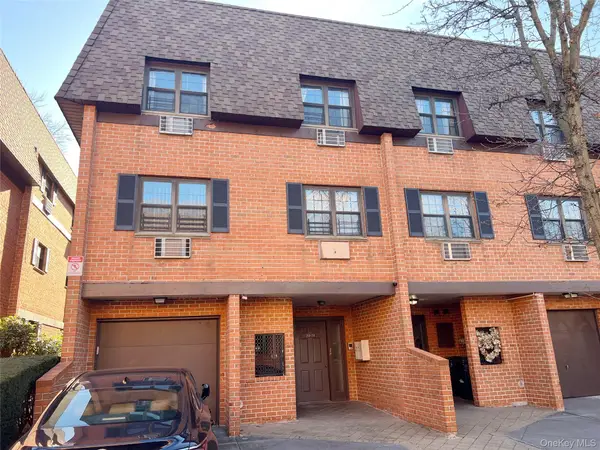 $760,000Active3 beds 2 baths1,058 sq. ft.
$760,000Active3 beds 2 baths1,058 sq. ft.21974 64th Avenue #239, Oakland Gardens, NY 11364
MLS# 943149Listed by: PROMISE REALTY LLC
