5669 West Bluff, Olcott, NY 14126
Local realty services provided by:ERA Team VP Real Estate
5669 West Bluff,Olcott, NY 14126
$315,000
- 1 Beds
- 1 Baths
- 688 sq. ft.
- Single family
- Pending
Listed by: elena balea
Office: howard hanna wny inc.
MLS#:B1660283
Source:NY_GENRIS
Price summary
- Price:$315,000
- Price per sq. ft.:$457.85
About this home
This is Bluff Living and a "Million-Dollar" view of Lake Ontario can be yours for a fraction of the cost! This year-round ranch home has all you ever want in a lakefront home. It has been spoiled...lovingly and meticulously maintained for the past 31 years. The newly added insulated 1.5 car garage (12x24) with power and workshop area and driveway lead to a private paver courtyard which has a table/chairs/storage sheds, all tastefully organized for plenty of storage. The beautiful lighted 56' retaining wall creates a beautiful ambiance. 35' of 6Ft. privacy fence on east side. Upon Entering the lead glass door a tiled foyer greets you. Pella windows in home. Left to the spacious bedroom with wood floor and 2 storage areas as well as a large closet. This is also where your washer/dryer are. To the right of the foyer is a spacious bath (6.8X5.10) with plenty of tasteful storage with a walk-in shower and heated tile floor. Continue to the kitchen which has Kraft-Maid cabinetry and solid surface counters. It's equipped with DW, Gas Range, Microwave and Refrigerator. Plenty of storage and cabinetry up lights. The bright living area with wood floors and vaulted ceiling has a dining area as well as natural gas wall heater and a gas fireplace, this LR area leads to the attached sunroom area with two 6-foot sliders. The sunroom area has a queen murphy bed for additional guest space. The view from LR/Sunroom area is fantastic. The 12x24 well maintained deck, with included gas grill and stairs lead to a grassy area overlooking the lake. The deck has a Kohler awning measuring 12x15. The paver walkway from the gas grill area lead to a beautiful paver walkway to the spacious courtyard to the front of the home. Every inch of this home has been tended to. Come see it - we think you will agree.
Contact an agent
Home facts
- Year built:1938
- Listing ID #:B1660283
- Added:164 day(s) ago
- Updated:February 10, 2026 at 08:36 AM
Rooms and interior
- Bedrooms:1
- Total bathrooms:1
- Full bathrooms:1
- Living area:688 sq. ft.
Heating and cooling
- Cooling:Wall Units, Window Units
- Heating:Gas, Wall Furnace
Structure and exterior
- Roof:Asphalt
- Year built:1938
- Building area:688 sq. ft.
- Lot area:0.09 Acres
Utilities
- Water:Connected, Public, Water Connected
- Sewer:Connected, Sewer Connected
Finances and disclosures
- Price:$315,000
- Price per sq. ft.:$457.85
- Tax amount:$4,630
New listings near 5669 West Bluff
- Open Sun, 1am to 3pm
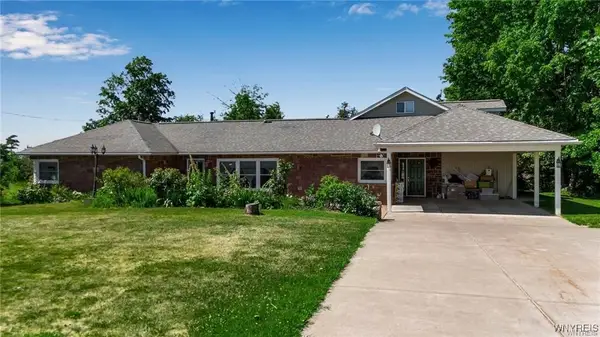 $465,000Active5 beds 3 baths2,689 sq. ft.
$465,000Active5 beds 3 baths2,689 sq. ft.6293 E Lake Road, Burt, NY 14028
MLS# B1658740Listed by: BERKSHIRE HATHAWAY HOMESERVICES ZAMBITO REALTORS 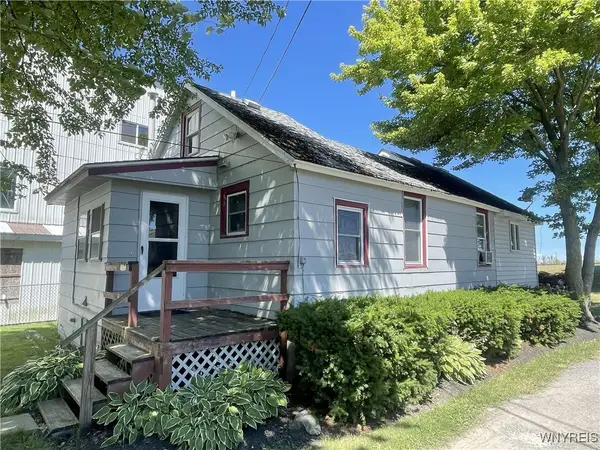 $225,000Active2 beds 1 baths858 sq. ft.
$225,000Active2 beds 1 baths858 sq. ft.5841 Ontario Street, Olcott, NY 14126
MLS# B1658161Listed by: GREAT LAKES REAL ESTATE INC.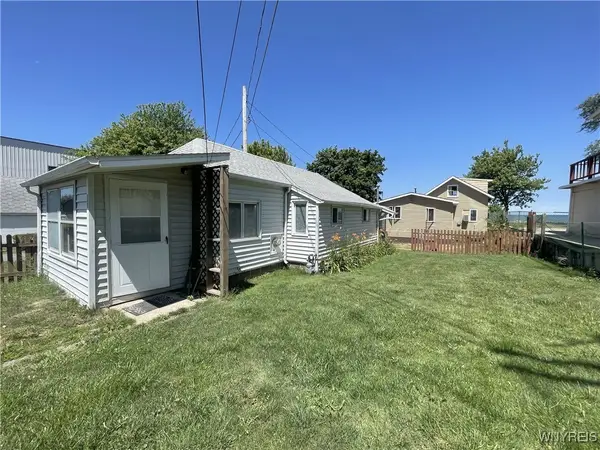 $375,000Active3 beds 3 baths1,570 sq. ft.
$375,000Active3 beds 3 baths1,570 sq. ft.5843-5845-5847 Ontario Street, Olcott, NY 14126
MLS# B1658340Listed by: GREAT LAKES REAL ESTATE INC. $188,000Active21.64 Acres
$188,000Active21.64 AcresGodfrey Road N, Burt, NY 14028
MLS# B1656091Listed by: HOWARD HANNA WNY INC.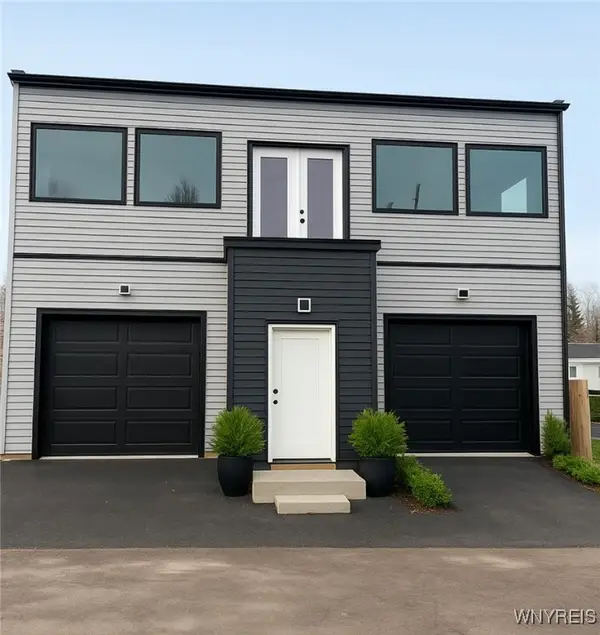 $625,000Active4 beds 3 baths3,425 sq. ft.
$625,000Active4 beds 3 baths3,425 sq. ft.1572 Van Buren Street, Olcott, NY 14126
MLS# B1656212Listed by: BERKSHIRE HATHAWAY HOMESERVICES ZAMBITO REALTORS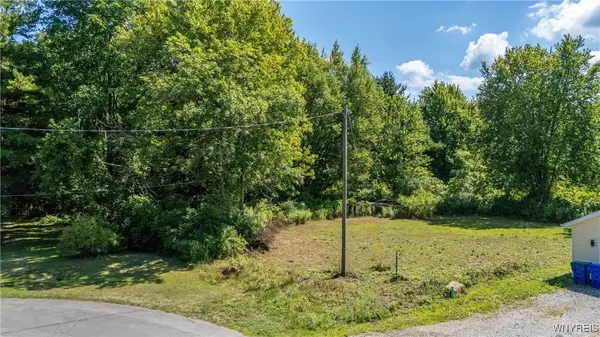 Listed by ERA$75,000Active3.66 Acres
Listed by ERA$75,000Active3.66 AcresPeach Street, Olcott, NY 14126
MLS# B1632883Listed by: HUNT REAL ESTATE CORPORATION $387,500Active1 Acres
$387,500Active1 Acres6006 E Main, Olcott, NY 14126
MLS# B1627622Listed by: BERKSHIRE HATHAWAY HOMESERVICES ZAMBITO REALTORS

