118 Campfire Trail, Old Forge, NY 13420
Local realty services provided by:ERA Team VP Real Estate
118 Campfire Trail,Old Forge, NY 13420
$7,900,000
- 5 Beds
- 8 Baths
- - sq. ft.
- Single family
- Sold
Listed by: dawn timm
Office: timm associates sotheby's
MLS#:S1628244
Source:NY_GENRIS
Sorry, we are unable to map this address
Price summary
- Price:$7,900,000
About this home
In the exclusive enclave of Eagle Cove Estates on Fourth Lake of the Fulton Chain of Lakes, this single story contemporary resident is an architectural triumph with sandy, level waterfront tucked into the hill for privacy. Every detail if meticulously curated, from the stone fireplace to the birch bark and log accents to the custom lighting and furnishings. Expansive windows frame the mountains and lake views and fill the home with natural light. Created for luxurious comfort, recreation and entertaining it includes 4 private ensuites for guests and a primary ensuite with his and hers baths, and views from every floor to ceiling window. The large gathering room makes entertaining comfortable and relaxing. This smart home features radiant floor heating and air conditioning throughout the 6500 sq. ft of living space. The waterfront of 325 feet assures privacy and the fully screened patio across the front can be a haven to sit and enjoy the views. A two to three slip boathouse and the Ski Nautique plus 24' pontoon boat fit perfectly. Both are included. Another permanent dock on the water handles the kayaks, water bikes and three jet skis which are included. An attached, three car garage, a fire pit and walk ways allow you to experience the luxury of elevated vacation living in any season. For your guest and staff are three fully furnished dwellings with top of the line living spaces and there are two lots, one waterfront with 130' of sandy shoreline and an off water lot, each of which is fully approved for building. All of the parts of this offering blend together to provide a compound for groups or large families and friends, or may be sold individually. This is Adirondack Park lakefront living at its best.
Contact an agent
Home facts
- Year built:2005
- Listing ID #:S1628244
- Added:156 day(s) ago
- Updated:December 31, 2025 at 07:17 AM
Rooms and interior
- Bedrooms:5
- Total bathrooms:8
- Full bathrooms:6
- Half bathrooms:2
Heating and cooling
- Cooling:Zoned
- Heating:Electric, Propane, Radiant
Structure and exterior
- Roof:Shingle
- Year built:2005
Utilities
- Water:Well
- Sewer:Septic Tank
Finances and disclosures
- Price:$7,900,000
- Tax amount:$39,500
New listings near 118 Campfire Trail
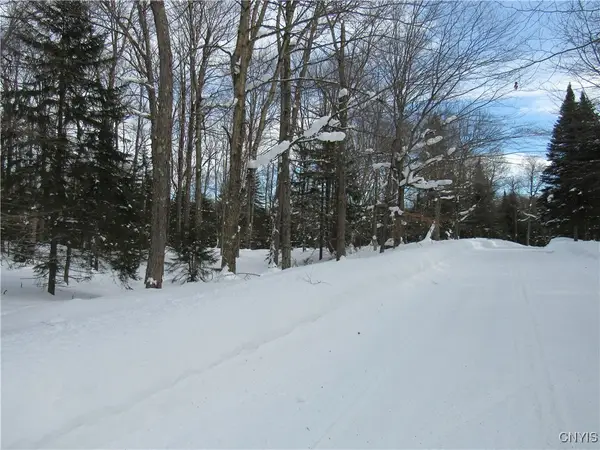 $170,000Pending5 Acres
$170,000Pending5 AcresTamarack Drive, Old Forge, NY 13420
MLS# S1654296Listed by: HERRON REALTY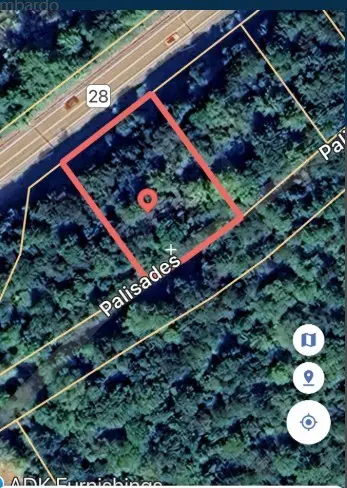 $59,888Active0.39 Acres
$59,888Active0.39 AcresPalisades Rd. West, Old Forge, NY 13420
MLS# R1652246Listed by: LOMBARDO HOMES & ESTATES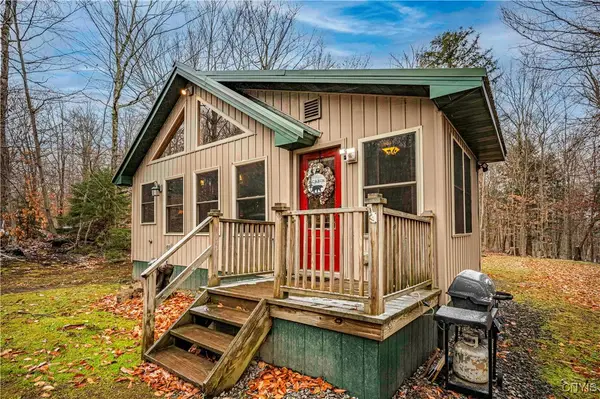 $499,900Active3 beds 2 baths992 sq. ft.
$499,900Active3 beds 2 baths992 sq. ft.143 Pawnee Drive W, Old Forge, NY 13420
MLS# S1650986Listed by: ROCKY POINT PROPERTIES, INC.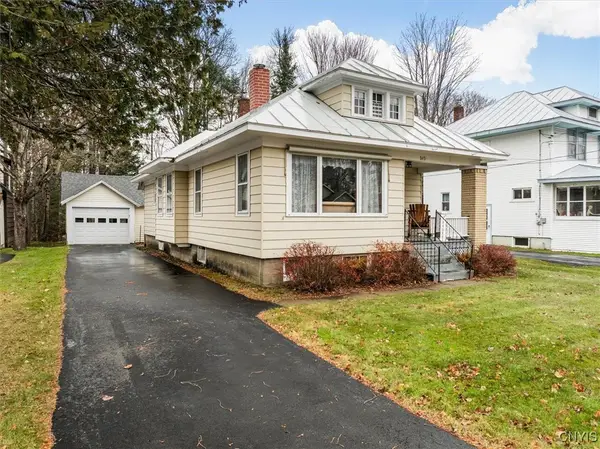 $299,000Pending2 beds 1 baths1,002 sq. ft.
$299,000Pending2 beds 1 baths1,002 sq. ft.145 Fern Avenue, Old Forge, NY 13420
MLS# S1649986Listed by: HERRON REALTY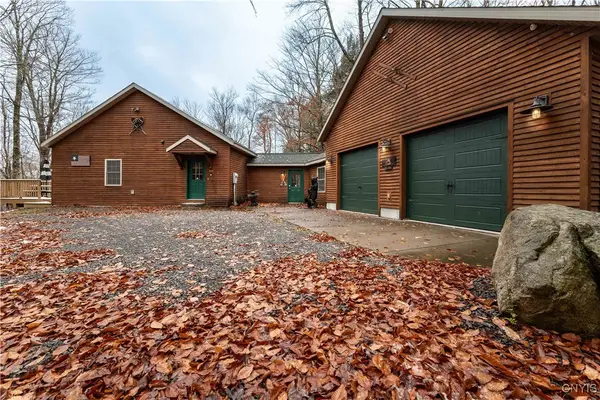 $735,000Active3 beds 2 baths1,216 sq. ft.
$735,000Active3 beds 2 baths1,216 sq. ft.103 Pawnee Drive, Old Forge, NY 13420
MLS# S1647482Listed by: BENN REALTY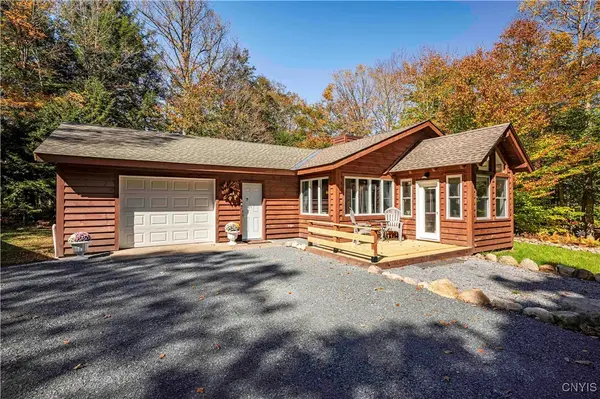 $599,900Active2 beds 2 baths1,212 sq. ft.
$599,900Active2 beds 2 baths1,212 sq. ft.2414 S Shore Road, Old Forge, NY 13420
MLS# S1641261Listed by: ROCKY POINT PROPERTIES, INC.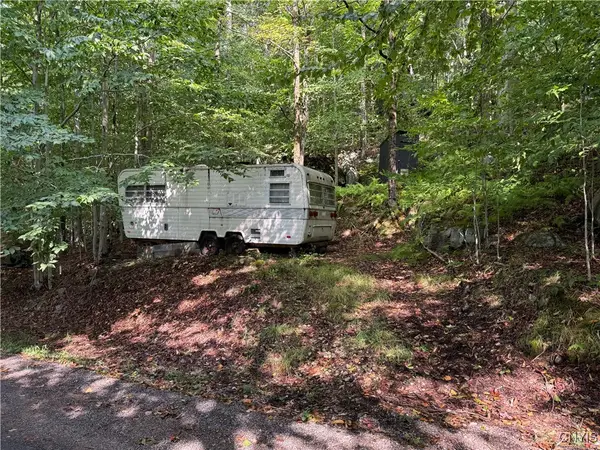 $65,000Pending0 Acres
$65,000Pending0 AcresMohawk Drive, Old Forge, NY 13420
MLS# S1640888Listed by: HERRON REALTY $429,000Active2 beds 1 baths1,366 sq. ft.
$429,000Active2 beds 1 baths1,366 sq. ft.194 Birch St., Old Forge, NY 13420
MLS# S1638976Listed by: BENN REALTY $190,000Active1.5 Acres
$190,000Active1.5 AcresMoehs Road, Old Forge, NY 13420
MLS# S1639232Listed by: BENN REALTY $579,000Active3 beds 2 baths1,516 sq. ft.
$579,000Active3 beds 2 baths1,516 sq. ft.127 Long View W, Old Forge, NY 13420
MLS# S1638785Listed by: HERRON REALTY
