213 Guinea Woods Road, Old Westbury, NY 11568
Local realty services provided by:ERA Insite Realty Services
Listed by: dee dee h. brix sfr cbr
Office: compass greater ny llc.
MLS#:899842
Source:OneKey MLS
Price summary
- Price:$3,700,000
- Price per sq. ft.:$758.04
About this home
Welcome to this beautiful estate, where you will be immersed in luxury and convenience. This shy 5,000 sq-ft home is an entertainer's delight, smart technology and multiple settings to impress. The bespoke "Bar Room" with a lighted alabaster bar, vaulted stamped copper ceiling and dual fireplace is a unique entertaining spot.
This ‘Lifestyle’ home features radiant heat, an expansive kitchen with 2 breakfast areas, and a unique 'Show Kitchen' that opens to the dining room. The great room features high coffered ceilings with custom lighting, a large fireplace and walls of glass doors to the patios.
The Primary suite boasts 2 Primary baths and 2 large walk-in closets, as well as 2 private balconies and an impressively grand fireplace. The finished Basement provides maid's quarters with outside entrance, a huge gym plus a full bath with a large steam shower. This spectacular residence is situated on 1.17 acres and boasts an all-new driveway, patios, wall, landscaping, new heated salt-water pool, new separate hot tub, 2-car garage, and renovated 1,152 sq-ft Pool/Guest house. With 5 fireplaces, 2 outdoor kitchens, a huge covered dining area with pizza oven and outdoor movie screen, this property is the perfect setting for cherished memories to come!
Wheatley Schools, Village of Old Westbury
Contact an agent
Home facts
- Year built:2011
- Listing ID #:899842
- Added:131 day(s) ago
- Updated:December 21, 2025 at 11:42 AM
Rooms and interior
- Bedrooms:5
- Total bathrooms:9
- Full bathrooms:8
- Half bathrooms:1
- Living area:4,881 sq. ft.
Heating and cooling
- Cooling:Central Air, Ductless
- Heating:ENERGY STAR Qualified Equipment, Hot Water, Natural Gas, Radiant
Structure and exterior
- Year built:2011
- Building area:4,881 sq. ft.
- Lot area:1.17 Acres
Schools
- High school:Wheatley School
- Middle school:Wheatley School
- Elementary school:North Side School
Utilities
- Water:Public
- Sewer:Cesspool
Finances and disclosures
- Price:$3,700,000
- Price per sq. ft.:$758.04
- Tax amount:$55,337 (2025)
New listings near 213 Guinea Woods Road
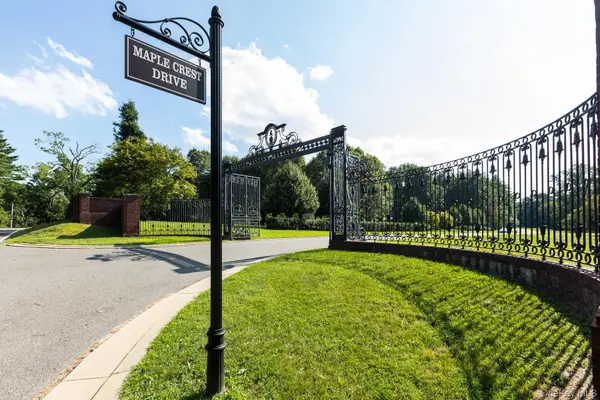 $2,499,000Pending4 Acres
$2,499,000Pending4 AcresLot #2 Maple Crest Drive, Old Westbury, NY 11568
MLS# 944014Listed by: DANIEL GALE SOTHEBYS INTL RLTY- New
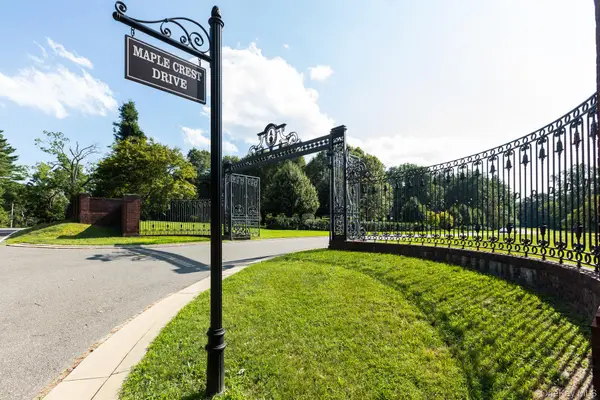 $2,499,000Active3.7 Acres
$2,499,000Active3.7 AcresLot #3 Maple Crest Drive, Old Westbury, NY 11568
MLS# 944015Listed by: DANIEL GALE SOTHEBYS INTL RLTY - Open Sun, 10:30am to 12pm
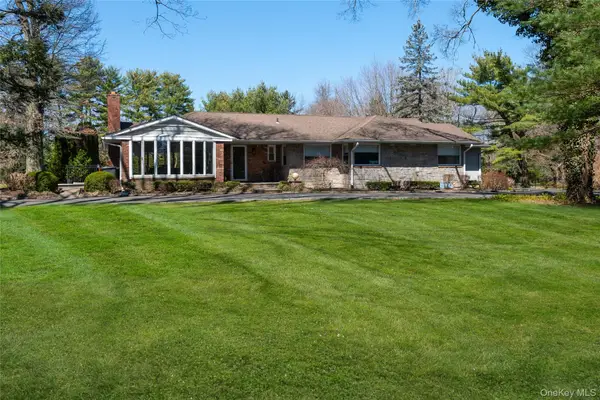 $1,949,000Active4 beds 3 baths2,581 sq. ft.
$1,949,000Active4 beds 3 baths2,581 sq. ft.189 Old Westbury Road, Old Westbury, NY 11568
MLS# 940860Listed by: DANIEL GALE SOTHEBYS INTL RLTY 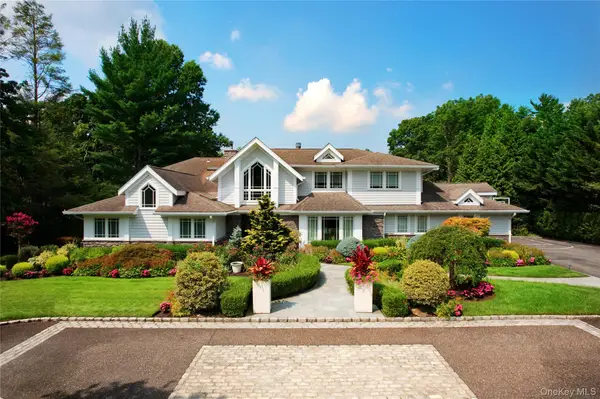 $3,799,000Active5 beds 6 baths4,800 sq. ft.
$3,799,000Active5 beds 6 baths4,800 sq. ft.4 Meadowbrook Lane, Old Westbury, NY 11568
MLS# 940441Listed by: COMPASS GREATER NY LLC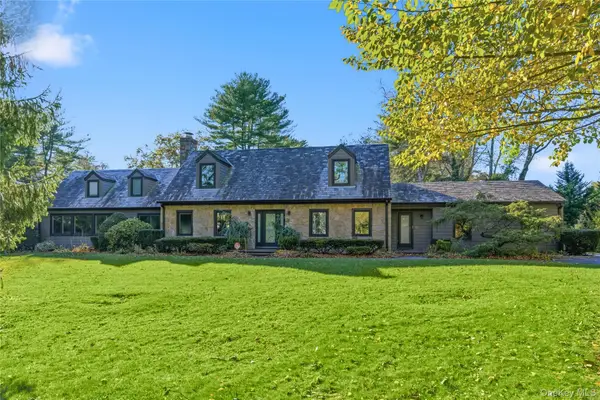 $2,788,000Pending3 beds 4 baths3,522 sq. ft.
$2,788,000Pending3 beds 4 baths3,522 sq. ft.108 Bacon Road, Old Westbury, NY 11568
MLS# 932925Listed by: COMPASS GREATER NY LLC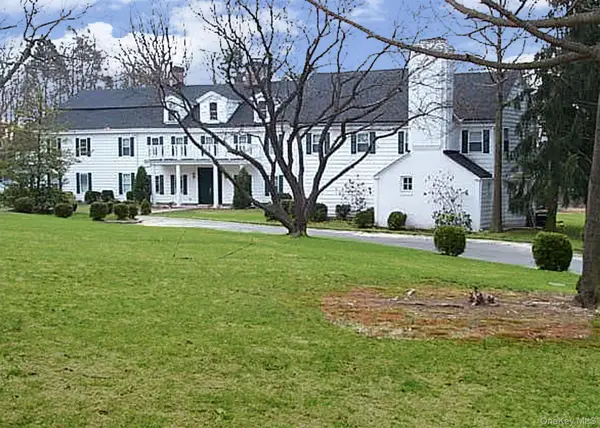 $1,995,000Active7 beds 6 baths9,076 sq. ft.
$1,995,000Active7 beds 6 baths9,076 sq. ft.2 Langley Lane, Old Westbury, NY 11568
MLS# 939818Listed by: FOUR SEASONS REALTY TEAM $1,299,000Pending3 beds 3 baths2,071 sq. ft.
$1,299,000Pending3 beds 3 baths2,071 sq. ft.32 Hicks Lane, Old Westbury, NY 11568
MLS# 929138Listed by: DANIEL GALE SOTHEBYS INTL RLTY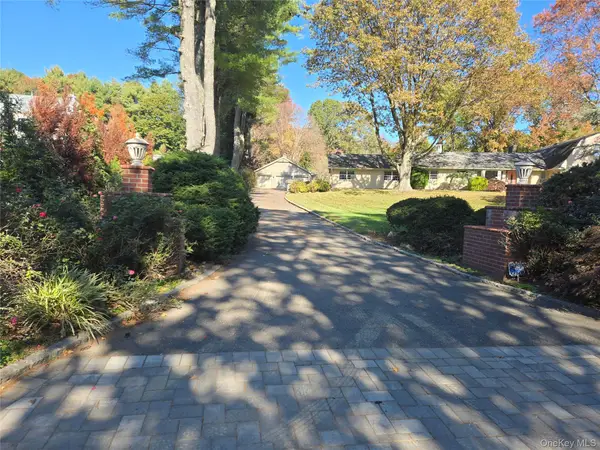 $2,899,000Active5 beds 5 baths4,700 sq. ft.
$2,899,000Active5 beds 5 baths4,700 sq. ft.24 Rolling Hill Road, Old Westbury, NY 11568
MLS# 929036Listed by: BERKSHIRE HATHAWAY $3,950,000Pending6 beds 9 baths5,600 sq. ft.
$3,950,000Pending6 beds 9 baths5,600 sq. ft.80 Wheatley Road, Old Westbury, NY 11568
MLS# 928175Listed by: DANIEL GALE SOTHEBYS INTL RLTY $1,599,999Active2.31 Acres
$1,599,999Active2.31 Acres5 Steele Hill Road, Old Westbury, NY 11568
MLS# 928792Listed by: VISION HOMES REAL ESTATE LLC
