1791 Desoto Lane, Olean, NY 14760
Local realty services provided by:HUNT Real Estate ERA
1791 Desoto Lane,Olean, NY 14760
$289,500
- 4 Beds
- 3 Baths
- 2,574 sq. ft.
- Single family
- Pending
Listed by: donald mcintosh
Office: era team vp real estate
MLS#:B1625535
Source:NY_GENRIS
Price summary
- Price:$289,500
- Price per sq. ft.:$112.47
About this home
Welcome to 1791 DeSoto Lane. This turnkey cape cod has been transformed into an absolute masterpiece. Every square inch of this home has been updated. As you enter the home from the enclosed front porch, you'll find your family room to the left, and to the right, an enormous kitchen/dining room combination. The kitchen boasts beautiful quartz counters, a double oven feature, and an island which provides tons of storage. Around the corner you'll find a walk-in pantry, and then you'll enter into a massive 1st floor laundry room. Also on the main level, the primary bedroom has an ensuite with an enormous tile shower. To finish off the 1st floor, there is a guest bedroom and another full bathroom. Upstairs, you'll find two large rooms on each end connected by a bonus room that also has a half bathroom.
Check out the open covered porch off the back of the detached 3-car garage! Enjoy the privacy of your back yard with a fully fenced in vinyl privacy fence. Located in the town of Olean but is actually in the Allegany-Limestone School District. This location allows you to be just minutes from your favorite shopping sites and restaurants. Don't just take my word for it, check out the open house on Thursday August 7th from 6-8pm!
Contact an agent
Home facts
- Year built:1950
- Listing ID #:B1625535
- Added:153 day(s) ago
- Updated:December 31, 2025 at 08:44 AM
Rooms and interior
- Bedrooms:4
- Total bathrooms:3
- Full bathrooms:2
- Half bathrooms:1
- Living area:2,574 sq. ft.
Heating and cooling
- Cooling:Central Air
- Heating:Forced Air, Gas
Structure and exterior
- Roof:Shingle
- Year built:1950
- Building area:2,574 sq. ft.
- Lot area:0.21 Acres
Utilities
- Water:Connected, Public, Water Connected
- Sewer:Connected, Sewer Connected
Finances and disclosures
- Price:$289,500
- Price per sq. ft.:$112.47
- Tax amount:$4,222
New listings near 1791 Desoto Lane
- New
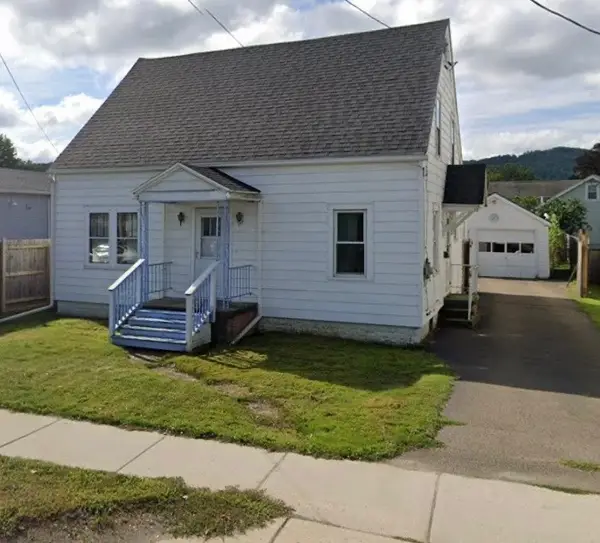 $145,000Active3 beds 3 baths1,170 sq. ft.
$145,000Active3 beds 3 baths1,170 sq. ft.3019 New York 417, Olean, NY 14760
MLS# R1656362Listed by: LISTWITHFREEDOM.COM 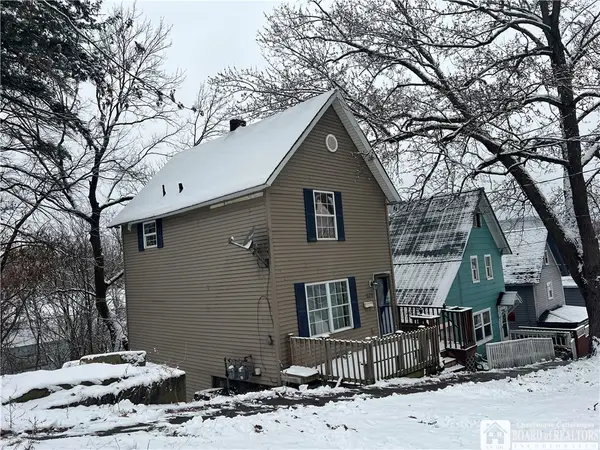 $54,000Active2 beds 1 baths912 sq. ft.
$54,000Active2 beds 1 baths912 sq. ft.329 N 6th Street, Olean, NY 14760
MLS# R1655697Listed by: HOWARD HANNA PROFESSIONALS - OLEAN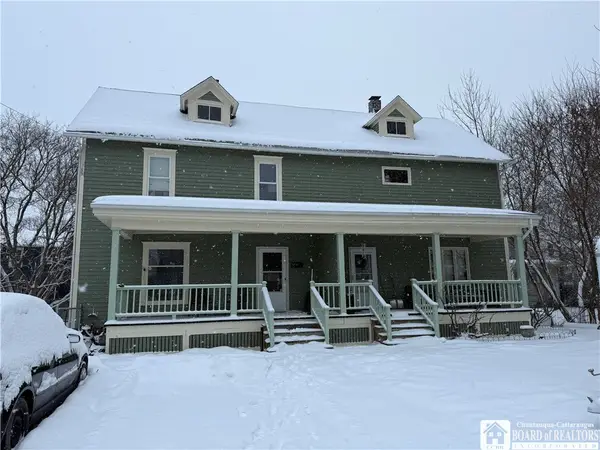 $149,900Active5 beds 2 baths2,024 sq. ft.
$149,900Active5 beds 2 baths2,024 sq. ft.115 Burger Place, Olean, NY 14760
MLS# R1655465Listed by: HOWARD HANNA PROFESSIONALS - OLEAN $104,900Active3 beds 2 baths1,433 sq. ft.
$104,900Active3 beds 2 baths1,433 sq. ft.138 S 2nd Street, Olean, NY 14760
MLS# R1655223Listed by: REAL ESTATE PROS & MORE $199,900Active3 beds 2 baths1,800 sq. ft.
$199,900Active3 beds 2 baths1,800 sq. ft.988 E Windfall Road, Olean, NY 14760
MLS# R1655171Listed by: HOWARD HANNA PROFESSIONALS - OLEAN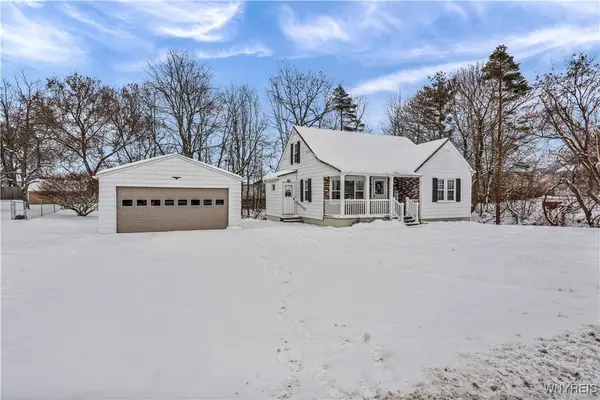 Listed by ERA$199,900Active3 beds 1 baths1,152 sq. ft.
Listed by ERA$199,900Active3 beds 1 baths1,152 sq. ft.1856 W Franklin Street, Olean, NY 14760
MLS# B1655092Listed by: ERA TEAM VP REAL ESTATE - ARCADE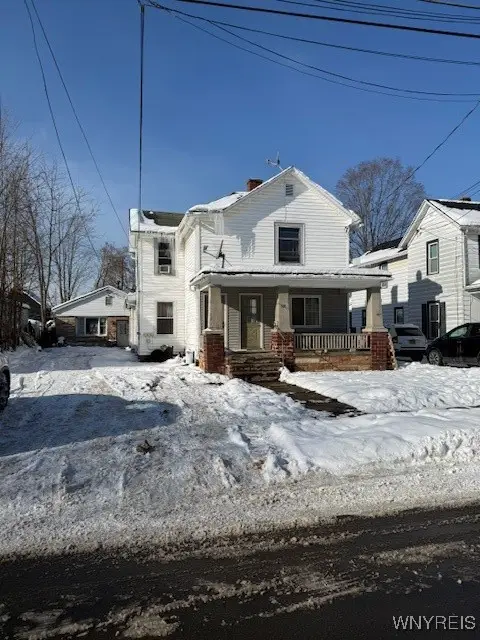 $149,900Active5 beds 4 baths3,202 sq. ft.
$149,900Active5 beds 4 baths3,202 sq. ft.521 2nd Avenue, Olean, NY 14760
MLS# B1654936Listed by: RE/MAX ON POINT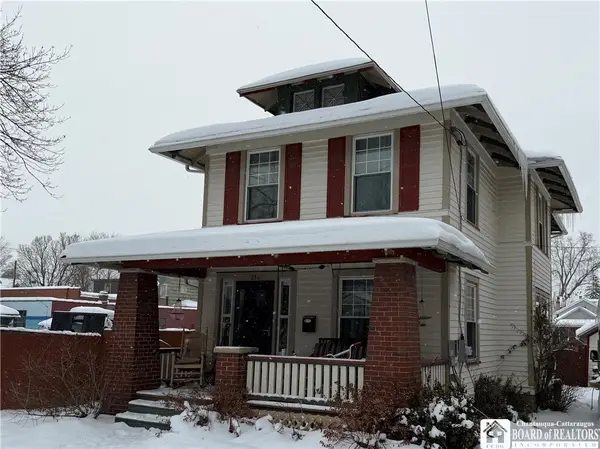 $152,900Active3 beds 2 baths1,516 sq. ft.
$152,900Active3 beds 2 baths1,516 sq. ft.216 N 14th Street, Olean, NY 14760
MLS# R1654933Listed by: REAL ESTATE ADVANTAGE $184,900Active6 beds 2 baths2,570 sq. ft.
$184,900Active6 beds 2 baths2,570 sq. ft.705 Irving Street, Olean, NY 14760
MLS# B1654973Listed by: CENTURY 21 NORTH EAST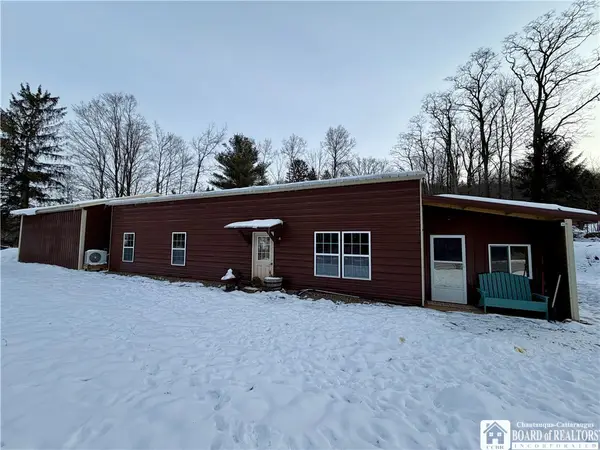 $234,900Active2 beds 2 baths1,840 sq. ft.
$234,900Active2 beds 2 baths1,840 sq. ft.1175 Route 16 S, Olean, NY 14760
MLS# R1654617Listed by: HOWARD HANNA PROFESSIONALS - OLEAN
