Local realty services provided by:ERA Team VP Real Estate
1802 Stardust Lane,Olean, NY 14760
$289,900
- 6 Beds
- 4 Baths
- 2,784 sq. ft.
- Single family
- Active
Listed by: claudia attard-keary
Office: exp-premier listings team
MLS#:R1643679
Source:NY_GENRIS
Price summary
- Price:$289,900
- Price per sq. ft.:$104.13
About this home
Welcome to the infamous Stardust Lane—situated on the picturesque corner of Gemini & Stardust, this stunning 5–6 bedroom, 3.5-bathroom home offers space, style, and functionality in one beautifully designed package. With an open floor plan that seamlessly connects the kitchen, living room, and dining area, this home is perfect for both entertaining and everyday living. The kitchen is thoughtfully laid out with ample counter space, generous storage, and a walk-in pantry—ideal for any home chef. Off the dining area, sliding glass doors lead to a spacious upper deck overlooking a unique two-tier backyard, perfect for relaxing or entertaining. The main floor features four bedrooms, including a massive primary suite complete with its own dressing room, walk-in closet, and a luxurious bathroom with a walk-in shower, double vanity, and whirlpool tub. A Jack and Jill bathroom serves two of the additional bedrooms, making the layout both family- and guest-friendly. The finished basement offers even more potential, with space for one or two additional bedrooms, a cozy living area with a wood-burning fireplace, a half bath, and access to a lower deck that opens into the backyard. Then entrance to the two-car attached garage completes this incredible home. Don’t miss the opportunity to live on Stardust Lane—where comfort and charm meet.
Contact an agent
Home facts
- Year built:1979
- Listing ID #:R1643679
- Added:113 day(s) ago
- Updated:January 22, 2026 at 04:17 PM
Rooms and interior
- Bedrooms:6
- Total bathrooms:4
- Full bathrooms:4
- Living area:2,784 sq. ft.
Heating and cooling
- Cooling:Central Air, Zoned
- Heating:Baseboard, Forced Air, Gas, Zoned
Structure and exterior
- Year built:1979
- Building area:2,784 sq. ft.
- Lot area:0.39 Acres
Utilities
- Water:Connected, Public, Water Connected
- Sewer:Connected, Sewer Connected
Finances and disclosures
- Price:$289,900
- Price per sq. ft.:$104.13
- Tax amount:$10,606
New listings near 1802 Stardust Lane
- New
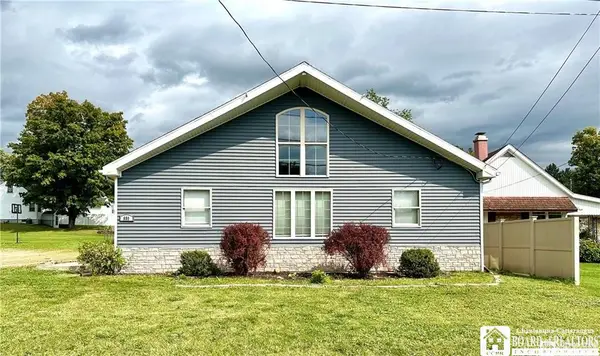 $164,900Active3 beds 2 baths1,952 sq. ft.
$164,900Active3 beds 2 baths1,952 sq. ft.650 Queen Street, Olean, NY 14760
MLS# R1659927Listed by: EXP-PREMIER LISTINGS TEAM - New
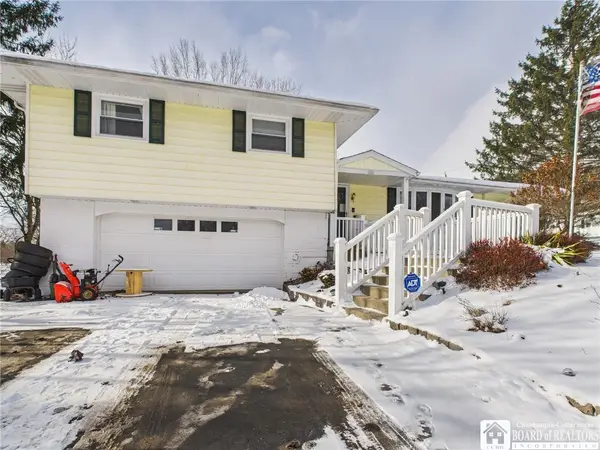 $234,900Active4 beds 3 baths1,956 sq. ft.
$234,900Active4 beds 3 baths1,956 sq. ft.935 Queen Street, Olean, NY 14760
MLS# R1659735Listed by: HOWARD HANNA PROFESSIONALS - OLEAN - New
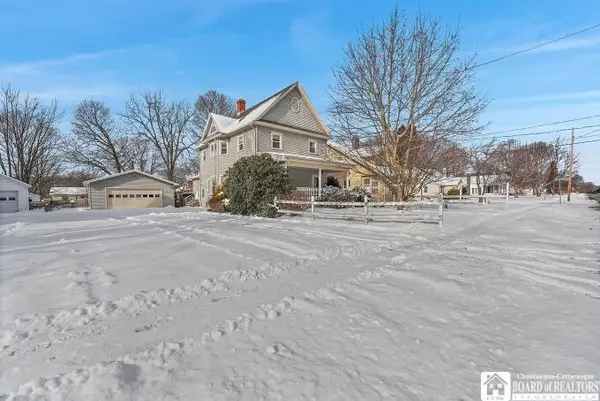 Listed by ERA$235,000Active4 beds 2 baths1,883 sq. ft.
Listed by ERA$235,000Active4 beds 2 baths1,883 sq. ft.805 Main Street, Olean, NY 14760
MLS# R1659737Listed by: ERA TEAM VP-OLEAN - New
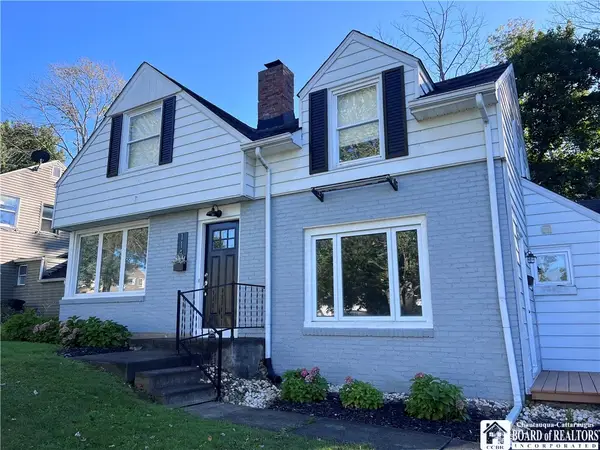 $229,900Active4 beds 2 baths1,463 sq. ft.
$229,900Active4 beds 2 baths1,463 sq. ft.114 Virginia Street, Olean, NY 14760
MLS# R1659066Listed by: REAL ESTATE PROS & MORE - New
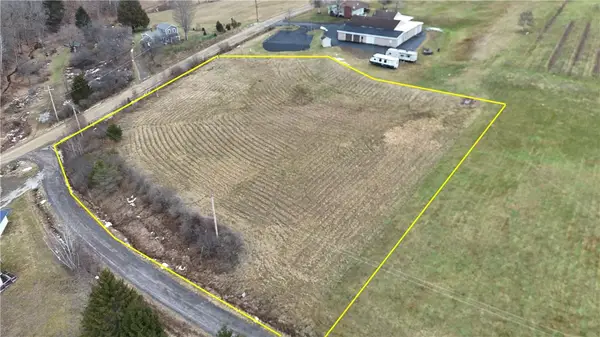 $24,900Active2 Acres
$24,900Active2 Acres1025 Promised Land Road, Olean, NY 14760
MLS# R1658975Listed by: WHITETAIL PROPERTIES REAL ESTATE, LLC - New
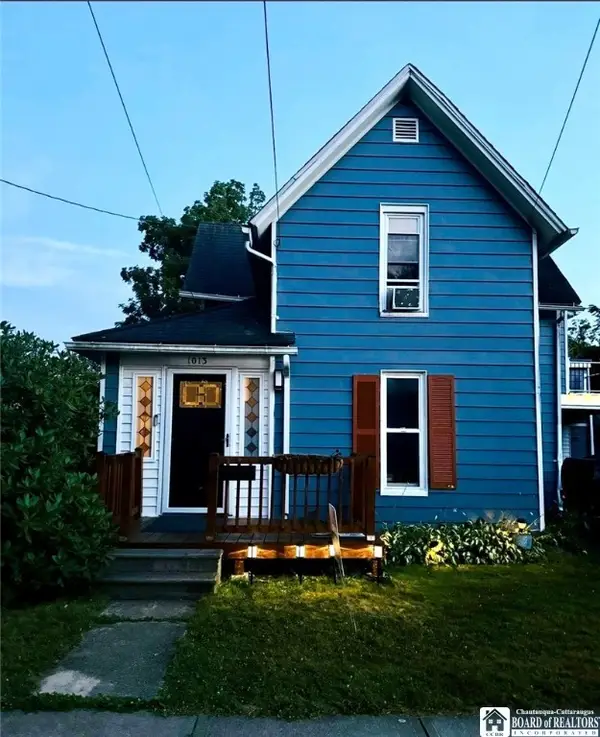 $179,900Active5 beds 2 baths1,713 sq. ft.
$179,900Active5 beds 2 baths1,713 sq. ft.1013 W Sullivan Street, Olean, NY 14760
MLS# R1658800Listed by: EXP-PREMIER LISTINGS TEAM 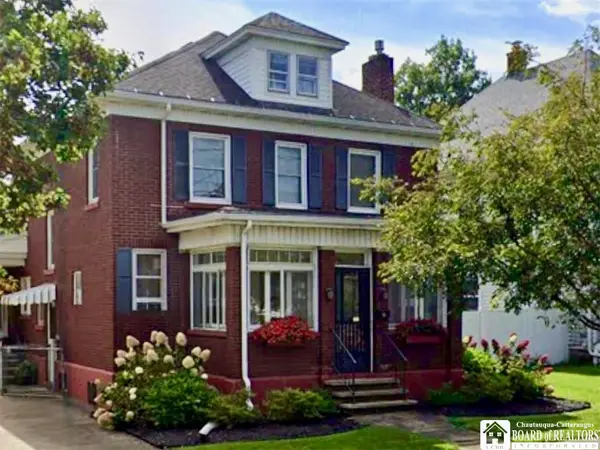 $199,900Pending4 beds 2 baths2,360 sq. ft.
$199,900Pending4 beds 2 baths2,360 sq. ft.915 Washington Street, Olean, NY 14760
MLS# R1658707Listed by: HOWARD HANNA PROFESSIONALS - OLEAN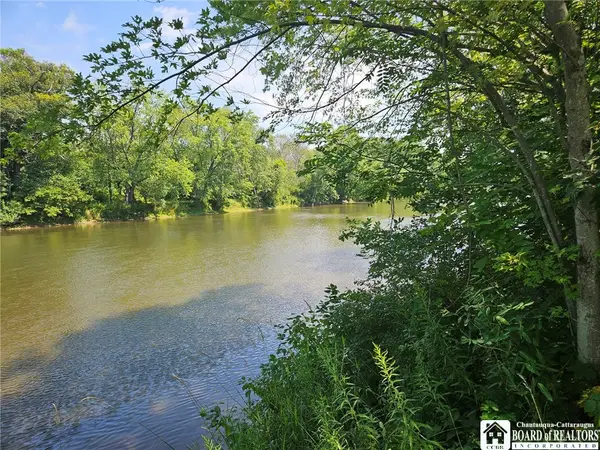 $150,000Active43.35 Acres
$150,000Active43.35 Acres0 Steam Valley Road, Olean, NY 14760
MLS# R1658301Listed by: TIMBERLAND REALTY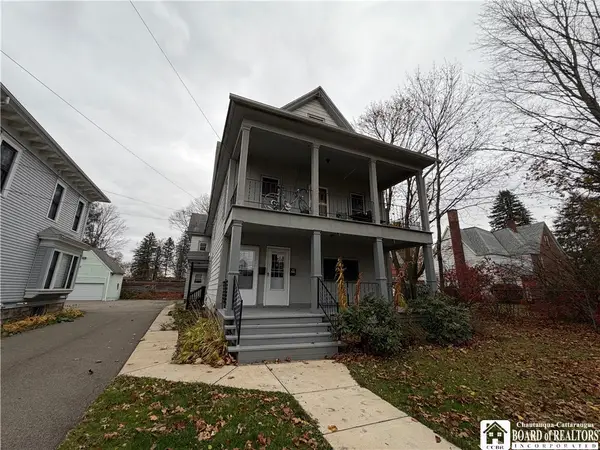 $139,900Pending8 beds 4 baths5,616 sq. ft.
$139,900Pending8 beds 4 baths5,616 sq. ft.312 N 3rd Street, Olean, NY 14760
MLS# R1657969Listed by: HOWARD HANNA PROFESSIONALS - OLEAN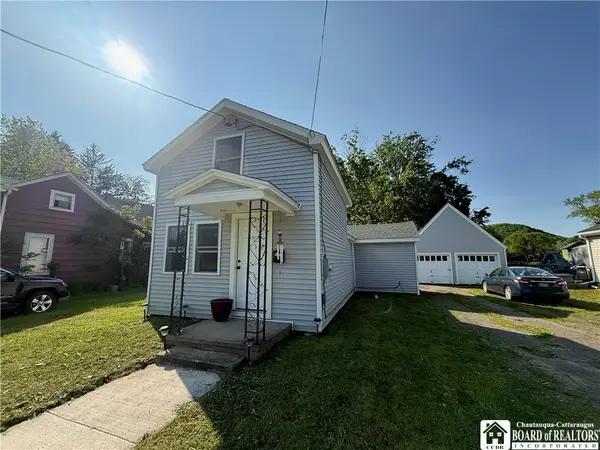 $99,900Active2 beds 1 baths797 sq. ft.
$99,900Active2 beds 1 baths797 sq. ft.421 E Connell Street, Olean, NY 14760
MLS# R1657777Listed by: HOWARD HANNA PROFESSIONALS - OLEAN

