199 Kelder Road, Olivebridge, NY 12461
Local realty services provided by:Bon Anno Realty ERA Powered
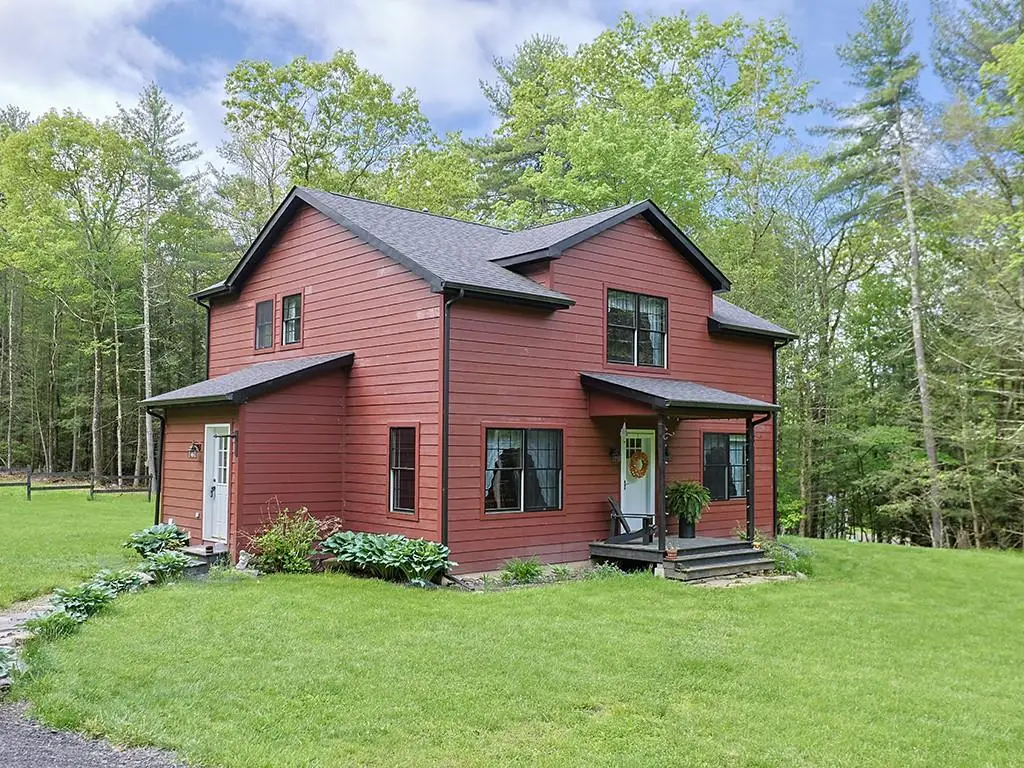
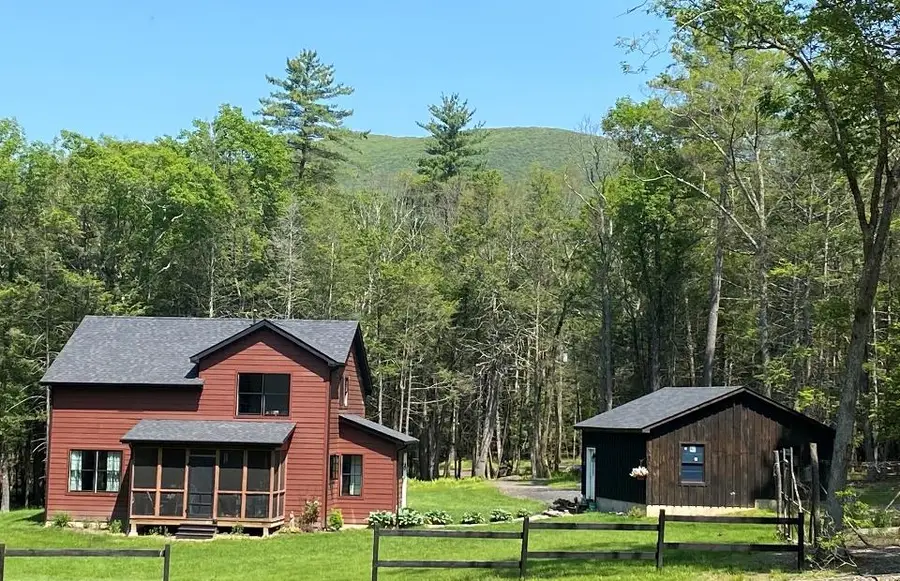
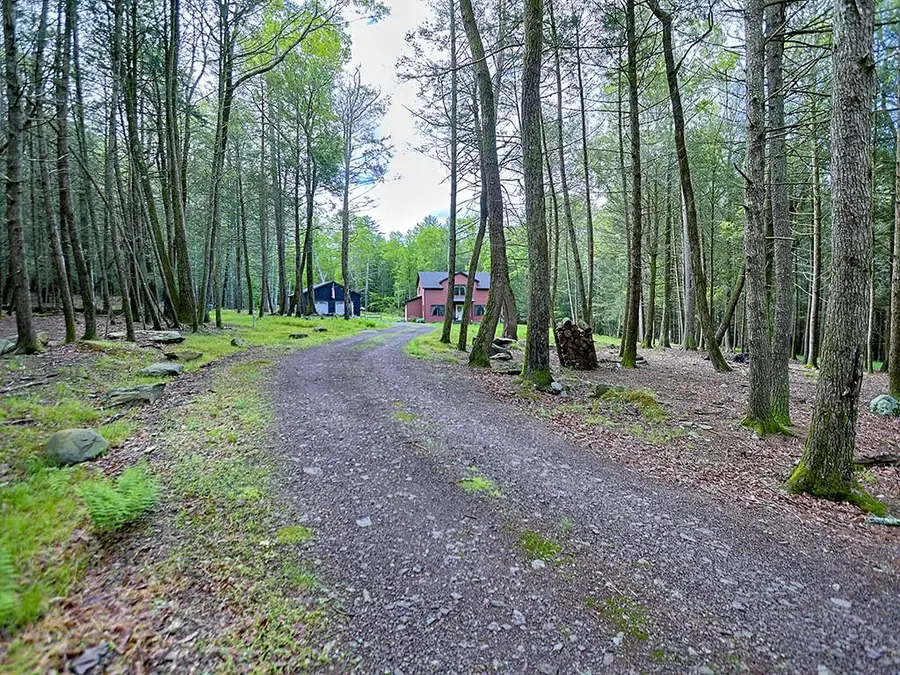
199 Kelder Road,Olivebridge, NY 12461
$799,900
- 3 Beds
- 2 Baths
- 1,709 sq. ft.
- Single family
- Pending
Listed by:lynelle d alessi
Office:keller williams hudson valley
MLS#:866699
Source:One Key MLS
Price summary
- Price:$799,900
- Price per sq. ft.:$468.05
About this home
Nestled in the heart of the Catskills, 199 Kelder HWY is a custom-designed retreat offering unparalleled privacy, and masterful craftsmanship on just under 6.5 acres of pristine land with some seasonal gorgeous mountain views. Built by a highly regarded local builder, this sun-drenched contemporary colonial seamlessly blends modern luxury with natural beauty. The open-concept layout is defined by cathedral ceilings, expansive windows, and warm oak tongue and groove flooring, creating a bright and airy living space with tons of natural light. The kitchen has granite countertops, with pendant lighting, making it as stylish as it is functional. Enjoy year-round comfort with baseboard hot water heating throughout the home. First floor bedroom doubles as a home office with an adjacent first floor full bath for hosting guests. Step into a screened in porch conveniently located off of the kitchen to enjoy your morning read or evening unwind after a long day of work, where you'll be surrounded by nature—the perfect place to entertain. Upstairs find two additional bedrooms with ample closet space and a full bath. The oversized detached 2-car garage offers ample space for storage, a work area, or hobbies. Located in rural Olivebridge, this property delivers the ultimate escape—secluded, yet within easy reach of world-class hiking, skiing, outdoor adventures, and the thriving arts scene of the Hudson Valley. Whether you're looking for a full-time residence or a weekend getaway, this home is a rare opportunity to own a slice of paradise. Your Catskills retreat awaits.
Contact an agent
Home facts
- Year built:2019
- Listing Id #:866699
- Added:81 day(s) ago
- Updated:July 13, 2025 at 07:43 AM
Rooms and interior
- Bedrooms:3
- Total bathrooms:2
- Full bathrooms:2
- Living area:1,709 sq. ft.
Heating and cooling
- Heating:Baseboard, Hot Water, Propane
Structure and exterior
- Year built:2019
- Building area:1,709 sq. ft.
- Lot area:6.4 Acres
Schools
- High school:Onteora High School
- Middle school:Onteora Middle School
- Elementary school:Reginald Bennett Elementary School
Utilities
- Water:Well
- Sewer:Septic Tank
Finances and disclosures
- Price:$799,900
- Price per sq. ft.:$468.05
- Tax amount:$12,500 (2025)
New listings near 199 Kelder Road
- New
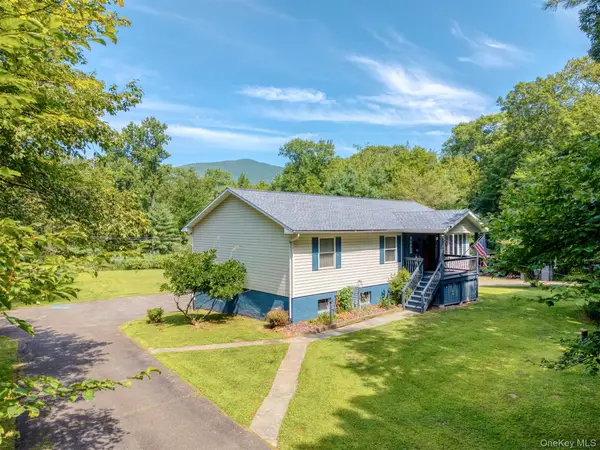 $550,000Active3 beds 3 baths2,128 sq. ft.
$550,000Active3 beds 3 baths2,128 sq. ft.58 Kelder Highway, Olivebridge, NY 12461
MLS# 900337Listed by: HOWARD HANNA RAND REALTY 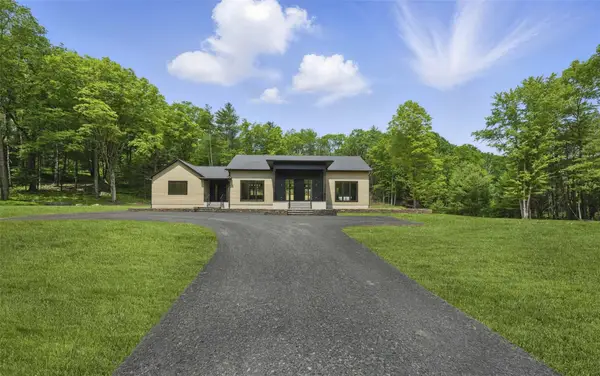 $1,590,000Active4 beds 4 baths2,960 sq. ft.
$1,590,000Active4 beds 4 baths2,960 sq. ft.584 Acorn Hill Road, Olivebridge, NY 12461
MLS# 894692Listed by: COLDWELL BANKER VILLAGE GREEN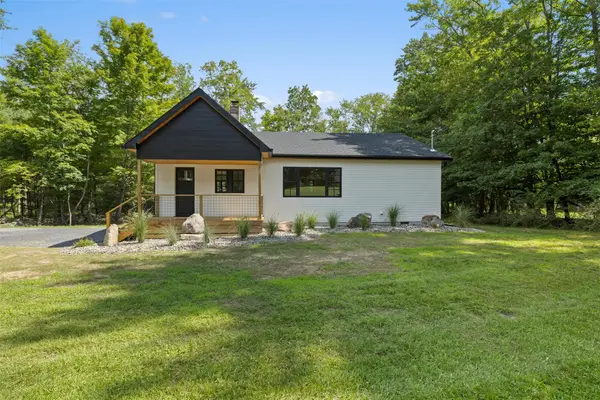 $649,000Active3 beds 2 baths1,400 sq. ft.
$649,000Active3 beds 2 baths1,400 sq. ft.1626 County Road 2, Olivebridge, NY 12461
MLS# 894236Listed by: BHHS NUTSHELL REALTY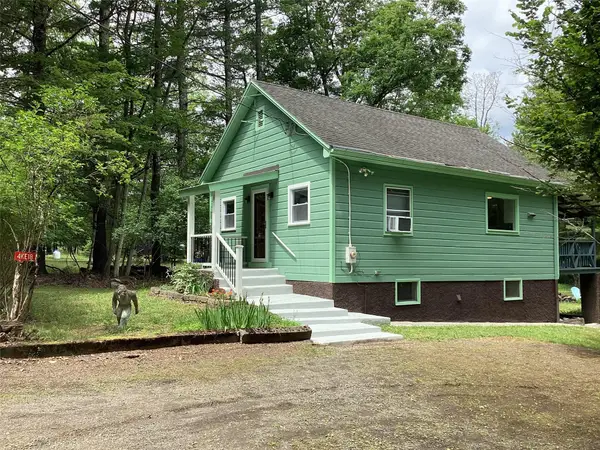 $319,000Pending2 beds 1 baths1,320 sq. ft.
$319,000Pending2 beds 1 baths1,320 sq. ft.20 Kelder Road, Olivebridge, NY 12461
MLS# 893117Listed by: MARY COLLINS REAL ESTATE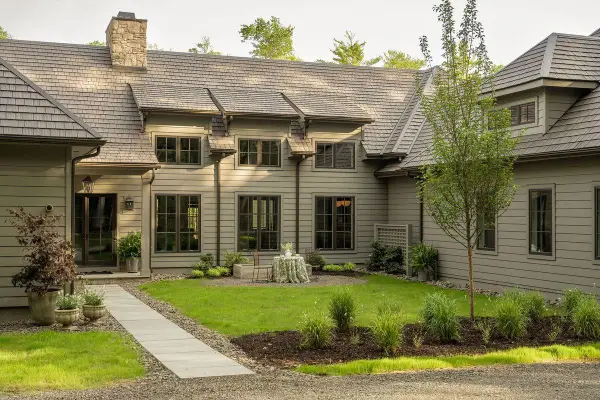 $3,150,000Active4 beds 5 baths4,167 sq. ft.
$3,150,000Active4 beds 5 baths4,167 sq. ft.245 Brown Road, Olivebridge, NY 12461
MLS# 882280Listed by: FOUR SEASONS SOTHEBYS INTL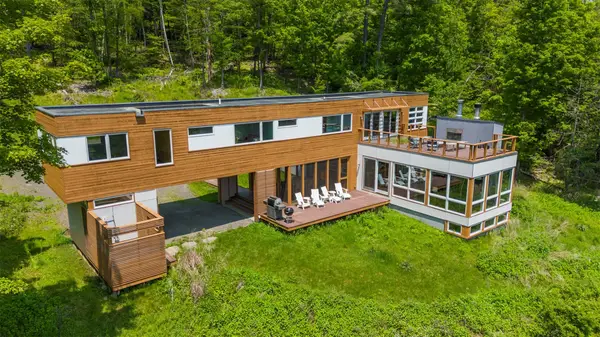 $2,400,000Active4 beds 3 baths2,751 sq. ft.
$2,400,000Active4 beds 3 baths2,751 sq. ft.53 Freeman Avery Road, Olivebridge, NY 12461
MLS# 877355Listed by: EXP REALTY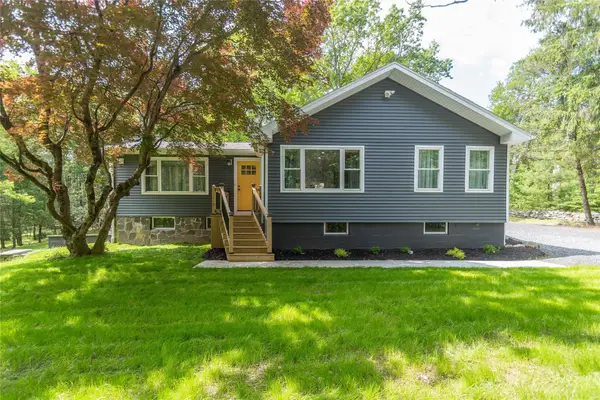 $515,000Active2 beds 1 baths1,251 sq. ft.
$515,000Active2 beds 1 baths1,251 sq. ft.183 Mill Road, Olivebridge, NY 12461
MLS# 874962Listed by: K. FORTUNA REALTY, INC.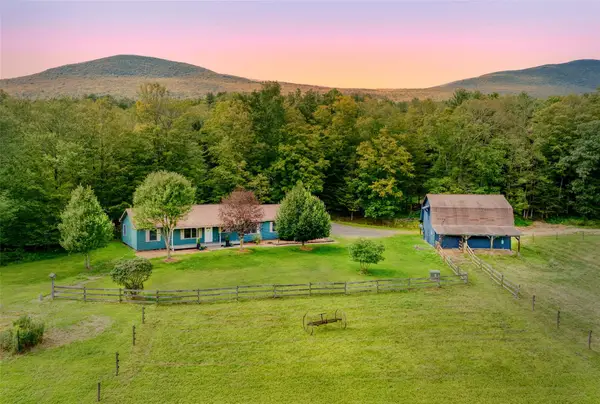 $875,000Active3 beds 2 baths1,485 sq. ft.
$875,000Active3 beds 2 baths1,485 sq. ft.18 Jomar Lane, Olivebridge, NY 12461
MLS# 868698Listed by: HOWARD HANNA RAND REALTY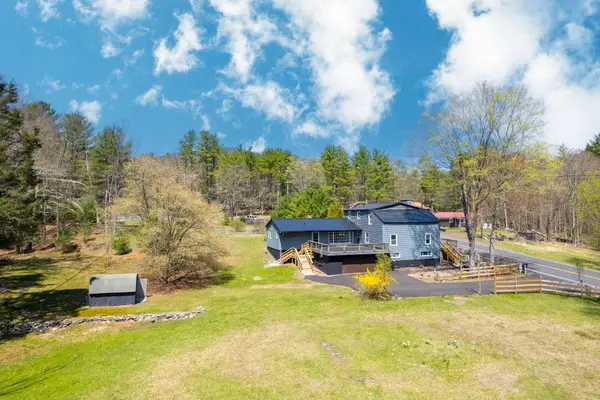 $599,900Active6 beds 3 baths3,059 sq. ft.
$599,900Active6 beds 3 baths3,059 sq. ft.1441 County Road 2, Olivebridge, NY 12461
MLS# 851412Listed by: KELLER WILLIAMS REALTY
