2246 County Road 3, Olivebridge, NY 12461
Local realty services provided by:ERA Insite Realty Services
2246 County Road 3,Olivebridge, NY 12461
$890,000
- 3 Beds
- 2 Baths
- 2,184 sq. ft.
- Single family
- Active
Listed by: hayes clement
Office: compass greater ny, llc.
MLS#:927720
Source:OneKey MLS
Price summary
- Price:$890,000
- Price per sq. ft.:$407.51
About this home
Nestled at the base of the Ashokan High Point mountain, one of the Catskills' most scenic peaks, this beautifully appointed, rustic 5.7-acre retreat is set back generously from a quiet country road just minutes from the Ashokan Reservoir. Custom built in 2000, the stylish, move-in-ready home features multiple great spaces for gathering with friends and family, both inside and out, starting with the deep end-to-end-covered verandah in front and the even larger blue-stone patio in back. Inside, the house features a dramatic living room with a fireplace and double-height beamed ceiling, all visible and open to the sunny dining room and conveniently laid-out kitchen with adjoining laundry room, half bath and spacious 2-car garage. The main level also features 2 cozy bedrooms and a newly renovated full bathroom with radiant-floor heating and a custom glass-enclosed rain shower. Upstairs, the enormous and sunny primary suite features a cathedral ceiling, windows on 3 exposures, seating and work areas, a walk-in closet plus a stunning new en-suite bathroom with open shower, soaking tub and radiant-floor heating. And just down the open hallway overlooking the living room is a TV or reading loft with 5-point sound also suitable for a home office. If more at-home work space is required, the semi-finished basement features no less than 2 offices, a sound-recording booth, a pellet stove and plenty of additional room for storage and hobbies. Out back, the wooded and completely private back yard has a large bluestone patio with room for separate gathering and dining areas, a covered grilling area and, beyond, a fire pit, hammock and spacious storage shed. Other recent upgrades include an owned (not leased) Sol-Ark 22-amp rooftop solar array and system that has reduced standard monthly electric bills for the current owners dramatically; it also acts as a whole-house generator during power failures. Inside and out, the vibe here is warm, relaxing and ready-to-enjoy, when you're not hiking the nearby trails and reservoir, or enjoying Woodstock and the many other attractions that have made Olivebridge one of the hottest destinations in the Hudson Valley.
Contact an agent
Home facts
- Year built:2000
- Listing ID #:927720
- Added:115 day(s) ago
- Updated:February 16, 2026 at 05:41 PM
Rooms and interior
- Bedrooms:3
- Total bathrooms:2
- Full bathrooms:2
- Living area:2,184 sq. ft.
Heating and cooling
- Heating:Baseboard, Solar
Structure and exterior
- Year built:2000
- Building area:2,184 sq. ft.
- Lot area:5.7 Acres
Schools
- High school:Onteora High School
- Middle school:Onteora Middle School
- Elementary school:Reginald Bennett Elementary School
Utilities
- Water:Well
- Sewer:Septic Tank
Finances and disclosures
- Price:$890,000
- Price per sq. ft.:$407.51
- Tax amount:$7,714 (2025)
New listings near 2246 County Road 3
- New
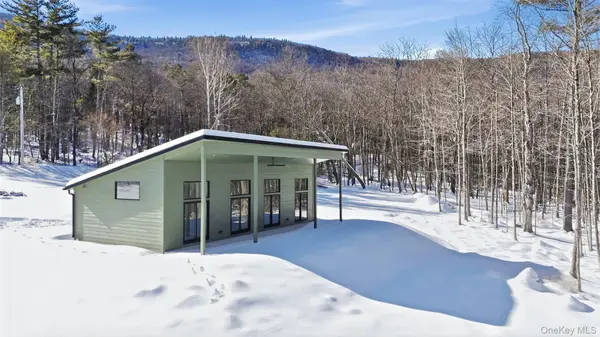 $599,000Active2 beds 2 baths1,000 sq. ft.
$599,000Active2 beds 2 baths1,000 sq. ft.349 High Point Mountain Road, Olivebridge, NY 12461
MLS# 958833Listed by: BHHS NUTSHELL REALTY 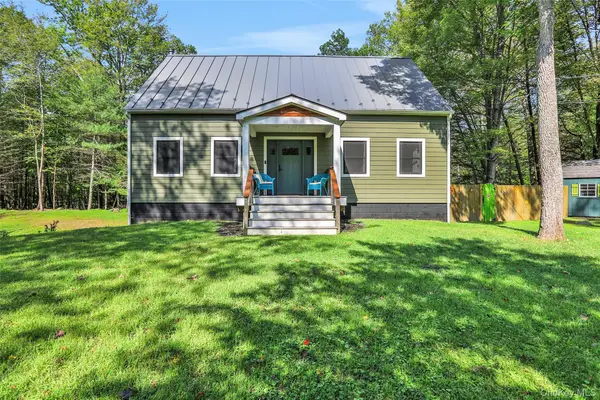 $599,900Active3 beds 2 baths1,750 sq. ft.
$599,900Active3 beds 2 baths1,750 sq. ft.110 Brown Station Road, Olivebridge, NY 12461
MLS# 957407Listed by: BERARDI REALTY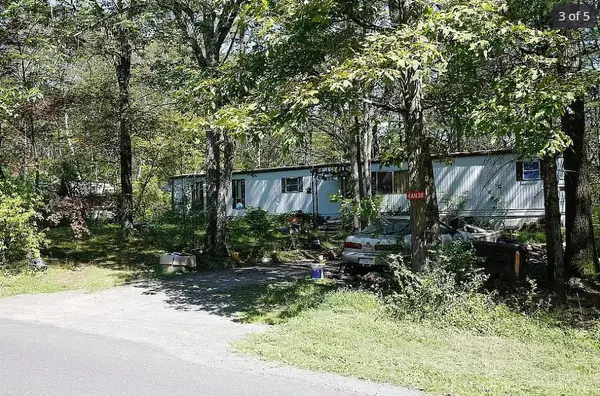 $269,888Active2 beds 2 baths1,536 sq. ft.
$269,888Active2 beds 2 baths1,536 sq. ft.515 Acorn Hill Road, Olive, NY 12461
MLS# R1654217Listed by: LOMBARDO HOMES & ESTATES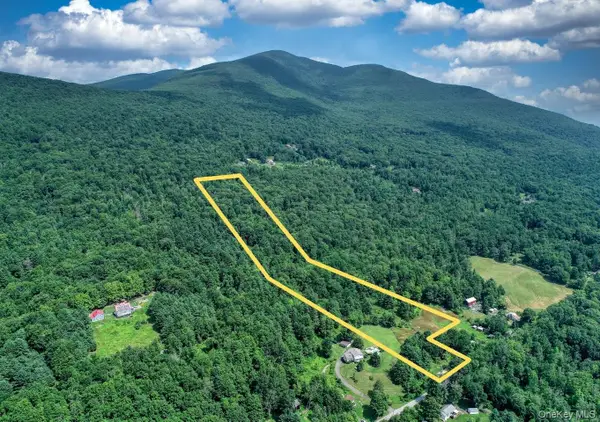 $289,900Active13.14 Acres
$289,900Active13.14 Acres252 Upper Samsonville Road, Olivebridge, NY 12461
MLS# 936475Listed by: BERARDI REALTY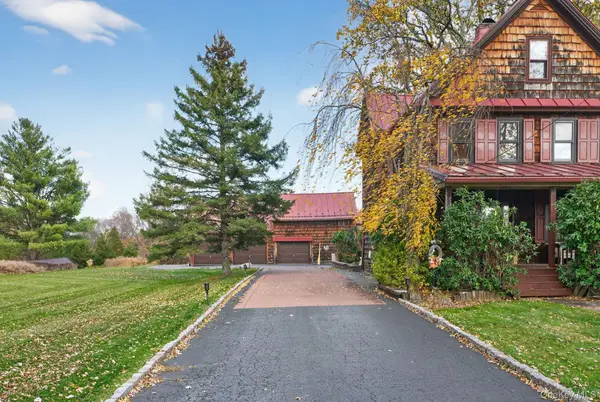 $599,000Active3 beds 1 baths1,930 sq. ft.
$599,000Active3 beds 1 baths1,930 sq. ft.5030 State Route 213, Olivebridge, NY 12461
MLS# 937666Listed by: BERARDI REALTY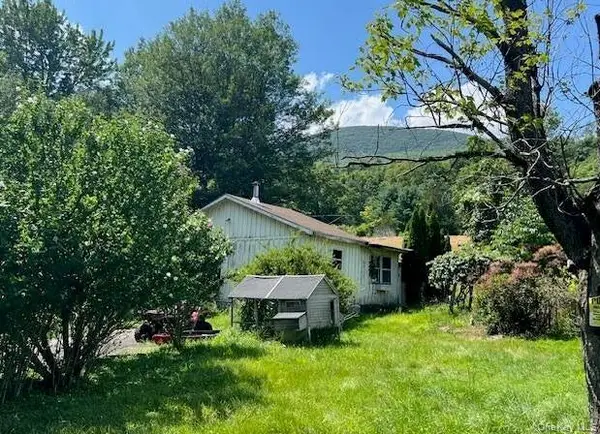 $149,900Active1 beds 1 baths672 sq. ft.
$149,900Active1 beds 1 baths672 sq. ft.244 Upper Samsonville Road, Olivebridge, NY 12461
MLS# 936413Listed by: BERARDI REALTY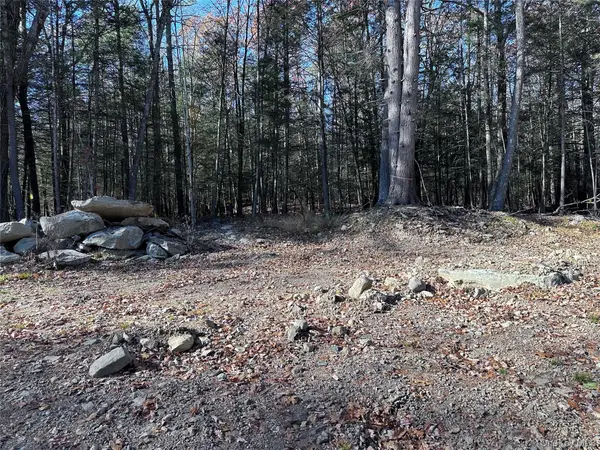 $75,000Active0.33 Acres
$75,000Active0.33 Acres1470 County Road 2, Olivebridge, NY 12461
MLS# 931941Listed by: BHHS NUTSHELL REALTY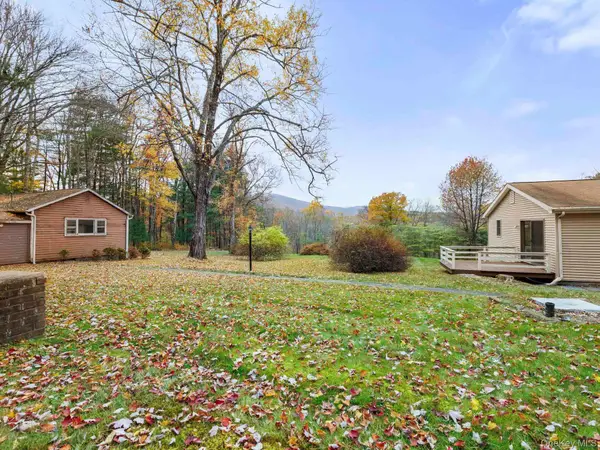 $699,000Pending4 beds 3 baths1,952 sq. ft.
$699,000Pending4 beds 3 baths1,952 sq. ft.4723 State Route 213, Olivebridge, NY 12461
MLS# 931088Listed by: COLDWELL BANKER VILLAGE GREEN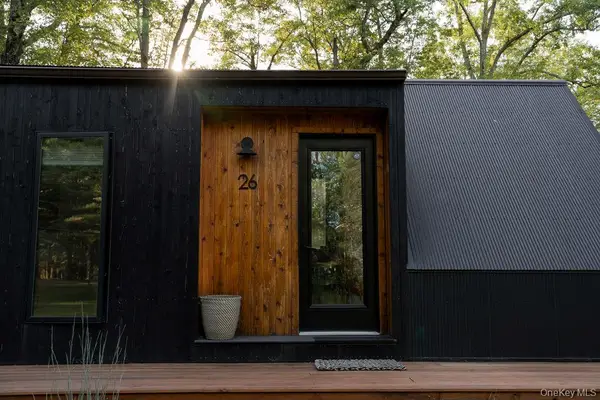 $360,000Active1 beds 1 baths405 sq. ft.
$360,000Active1 beds 1 baths405 sq. ft.26 Kelder Road, Olivebridge, NY 12461
MLS# 921716Listed by: FOUR SEASONS SOTHEBYS INTL

