114 Seneca Avenue, Oneida, NY 13421
Local realty services provided by:HUNT Real Estate ERA
Listed by: sara feola-marcoccia
Office: howard hanna real estate
MLS#:S1640073
Source:NY_GENRIS
Price summary
- Price:$340,000
- Price per sq. ft.:$145.8
About this home
This classic colonial with solid craftsmanship has been meticulously maintained through the years, exuding ultimate charm and space for modern convenience! The residence includes timeless character, boasting an elegant formal entry, oak hardwoods, French doors to large living room enhanced with woodburning fireplace and coffered ceiling leading to lounge room/bar area. Impressive formal dining space and large eat-in kitchen w/ solid oak cabinets, new brushed SS appliances, recessed lighting and breakfast bar. Natural wood staircase to second floor, including primary with en-suite bath, 3 sizable guest rooms, updated guest bath, and stair access to 3rd floor with loads of potential to finish as additional bedroom/recreation room or office space. Exterior includes open side porch for relaxing, 2 car garage, spacious half acre side lot, 20 X 40 in-ground pool with lounge space for entertaining and all new white vinyl privacy fencing! Close proximity to Oneida hospital, Turning Stone, I-90, all area schools, restaurants & shopping!!
Contact an agent
Home facts
- Year built:1930
- Listing ID #:S1640073
- Added:139 day(s) ago
- Updated:February 12, 2026 at 03:41 PM
Rooms and interior
- Bedrooms:4
- Total bathrooms:2
- Full bathrooms:2
- Living area:2,332 sq. ft.
Heating and cooling
- Cooling:Zoned
- Heating:Baseboard, Gas, Zoned
Structure and exterior
- Roof:Asphalt, Shingle
- Year built:1930
- Building area:2,332 sq. ft.
- Lot area:0.71 Acres
Schools
- High school:Oneida Senior High
Utilities
- Water:Connected, Public, Water Connected
- Sewer:Septic Tank
Finances and disclosures
- Price:$340,000
- Price per sq. ft.:$145.8
- Tax amount:$4,972
New listings near 114 Seneca Avenue
 $162,900Pending2.45 Acres
$162,900Pending2.45 Acres4134 Rt-365, Oneida, NY 13421
MLS# S1661560Listed by: KAY REAL ESTATE- New
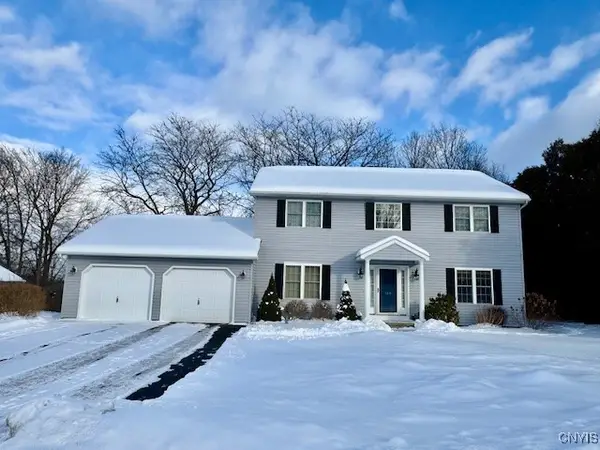 $374,500Active4 beds 3 baths2,216 sq. ft.
$374,500Active4 beds 3 baths2,216 sq. ft.154 Hunt Valley Road, Oneida, NY 13421
MLS# S1660802Listed by: KAY REAL ESTATE - Open Sat, 11am to 2pm
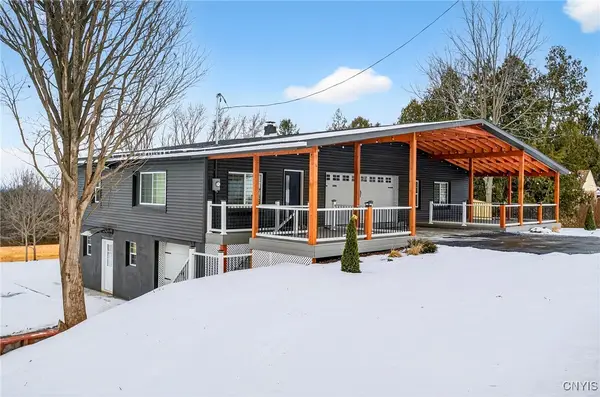 $375,000Active4 beds 2 baths1,490 sq. ft.
$375,000Active4 beds 2 baths1,490 sq. ft.1266 Genesee Street, Oneida, NY 13421
MLS# S1658846Listed by: WEICHERT, REALTORS-TBG 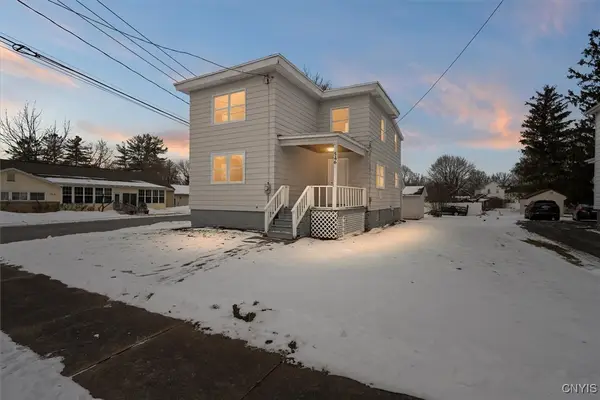 $229,900Active3 beds 2 baths1,542 sq. ft.
$229,900Active3 beds 2 baths1,542 sq. ft.546 Stone Street, Oneida, NY 13421
MLS# S1658692Listed by: CHAPIN REAL ESTATE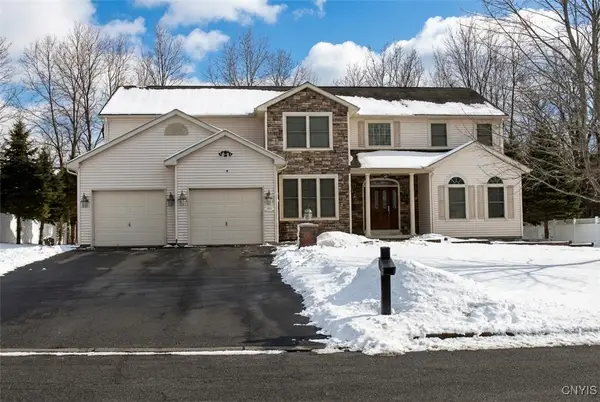 $749,000Active5 beds 5 baths5,184 sq. ft.
$749,000Active5 beds 5 baths5,184 sq. ft.214 Driftwood Drive, Oneida, NY 13421
MLS# S1658745Listed by: MINER REALTY & PROP MANAGEMENT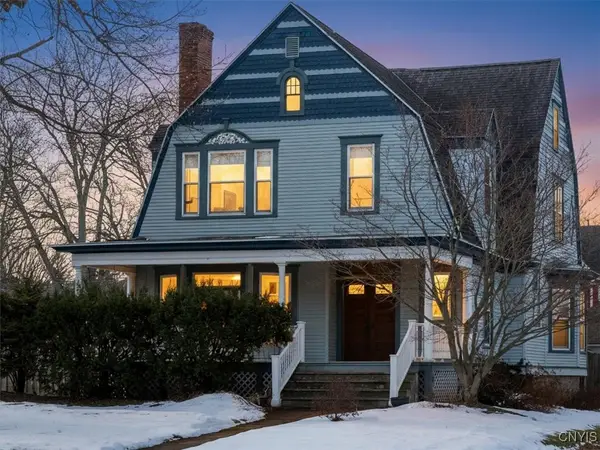 $319,900Pending4 beds 2 baths3,120 sq. ft.
$319,900Pending4 beds 2 baths3,120 sq. ft.418 Broad Street, Oneida, NY 13421
MLS# S1657829Listed by: CHAPIN REAL ESTATE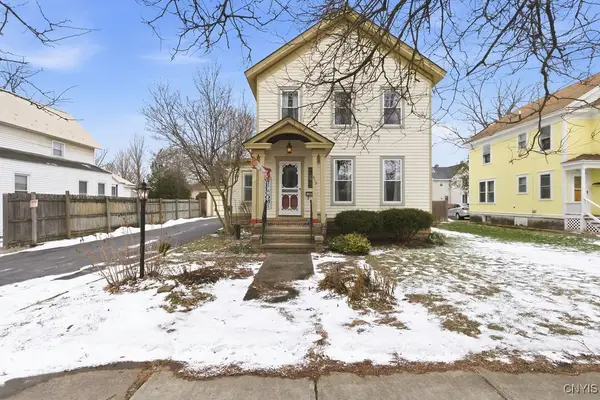 $214,900Active4 beds 2 baths1,937 sq. ft.
$214,900Active4 beds 2 baths1,937 sq. ft.312 Stone Street, Oneida, NY 13421
MLS# S1657119Listed by: KELLER WILLIAMS SYRACUSE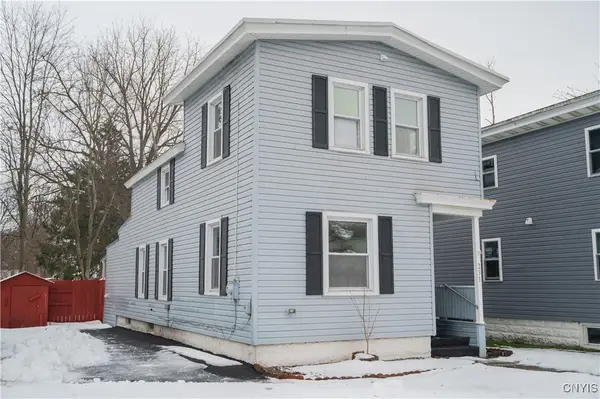 $172,000Active2 beds 1 baths1,344 sq. ft.
$172,000Active2 beds 1 baths1,344 sq. ft.231 S Willow Street, Oneida, NY 13421
MLS# S1657841Listed by: COLDWELL BANKER FAITH PROPERTIES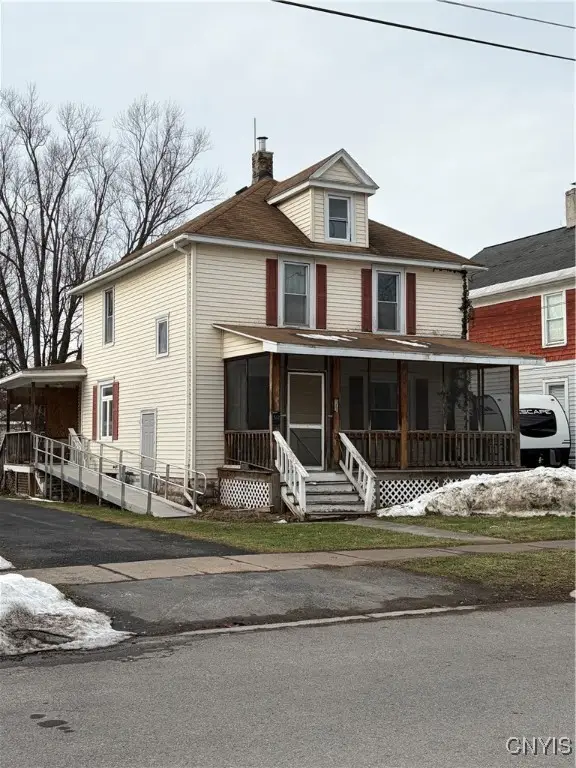 Listed by ERA$120,000Active3 beds 2 baths1,350 sq. ft.
Listed by ERA$120,000Active3 beds 2 baths1,350 sq. ft.512 Broadway, Oneida, NY 13421
MLS# S1657538Listed by: HUNT REAL ESTATE ERA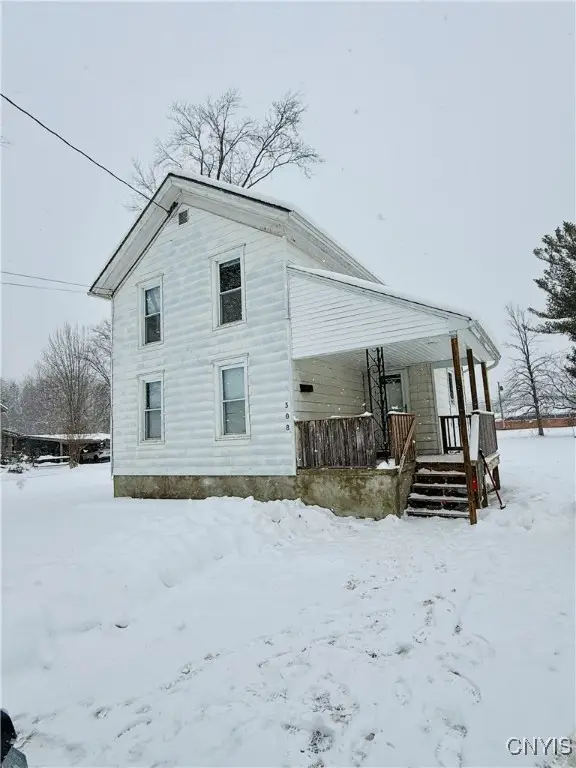 $169,900Pending3 beds 1 baths1,072 sq. ft.
$169,900Pending3 beds 1 baths1,072 sq. ft.308 Grand Street, Oneida, NY 13421
MLS# S1656619Listed by: CHRISTMAS COUNTRY HOMES

