3853 Pratt Drive, Oneida, NY 13421
Local realty services provided by:HUNT Real Estate ERA
Listed by: kirsten c goodman
Office: howard hanna real estate
MLS#:S1639479
Source:NY_GENRIS
Price summary
- Price:$259,900
- Price per sq. ft.:$116.65
About this home
Greetings & welcome to 3853 Pratt Drive, located in the beautiful community of Oneida Castle! Nestled in a quiet, desirable neighborhood on a lovely, almost 1/3 of an acre lot, this delightful 3-4 bed, 2 ½ bath raised ranch style estate, with attractive refreshed front landscaping, spans 2228 sq ft, & offers all the best features of this home design. Upon entering, you'll be thrilled with the unique, spacious landing & large coat closet, allowing several guests to be welcomed at once. The extra-wide stairway invites you up to the main floor living/dining areas, each featuring lovely picture windows allowing an abundance of glorious natural light to stream in. Anchoring the room & its focal point, the attractive wood-burning fireplace is 1 of 2 in the home & makes for an additional heat source & a cozy spot to relax on chilly nights. The bright eat-in kitchen has plenty of room for a sizable table & chairs, lots of cupboard space, a huge food pantry & windows that let you enjoy a spectacular view of the fabulous backyard, including the birds & wildlife that visit. In addition, you can relax outside on the deck off the kitchen. Completing the main floor is the sizable primary bedroom with a generous walk-in closet & its own full bath, 2 more ideally sized bedrooms, as well as another full bath. The basement level boasts more comfortable living space & includes a huge family room with another marvelous wood-burning fireplace, sliding glass doors that open onto a ground level patio perfect for outdoor parties, a laundry room with plenty of cupboard space & shelving, a generous ½ bath, abundant closet & storage space, & a bonus room with a closet for use as a 4th bedroom, home office, game room, or whatever your need is! In addition, there is a convenient, sizable lower-level front entry with a closet, an interior door to the large, attached two-car garage, & a backyard shed for all your yard equipment. Freshly painted throughout, professionally cleaned, and convenient to all important amenities, this gem is ready to welcome its new owners!
Contact an agent
Home facts
- Year built:1970
- Listing ID #:S1639479
- Added:44 day(s) ago
- Updated:November 15, 2025 at 09:07 AM
Rooms and interior
- Bedrooms:4
- Total bathrooms:3
- Full bathrooms:2
- Half bathrooms:1
- Living area:2,228 sq. ft.
Heating and cooling
- Cooling:Central Air
- Heating:Baseboard, Gas, Hot Water
Structure and exterior
- Roof:Asphalt, Shingle
- Year built:1970
- Building area:2,228 sq. ft.
- Lot area:0.32 Acres
Utilities
- Water:Public, Water Available
- Sewer:Septic Tank
Finances and disclosures
- Price:$259,900
- Price per sq. ft.:$116.65
- Tax amount:$5,678
New listings near 3853 Pratt Drive
- Open Sat, 10am to 12pmNew
 $359,000Active4 beds 2 baths2,512 sq. ft.
$359,000Active4 beds 2 baths2,512 sq. ft.317 Broad Street, Oneida, NY 13421
MLS# S1649917Listed by: DICK STANTON REAL ESTATE - New
 $129,900Active2 beds 1 baths1,220 sq. ft.
$129,900Active2 beds 1 baths1,220 sq. ft.432 Grand Street, Oneida, NY 13421
MLS# S1649919Listed by: EAGLE RIVER REALTY, LLC - Open Sat, 12 to 2pmNew
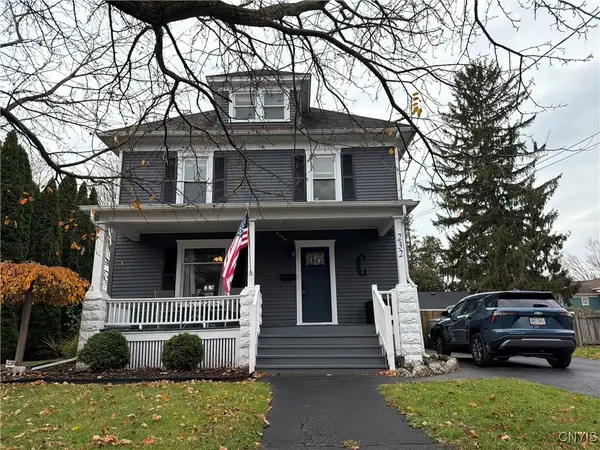 $239,900Active4 beds 1 baths1,804 sq. ft.
$239,900Active4 beds 1 baths1,804 sq. ft.232 West Street, Oneida, NY 13421
MLS# S1649523Listed by: HAVEN POINT REALTY, LLC 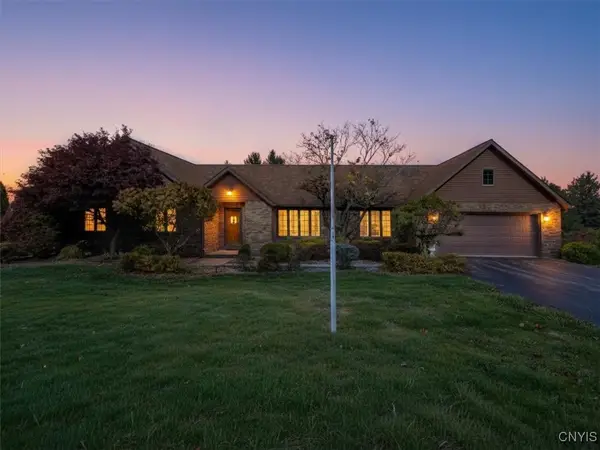 $529,900Active3 beds 3 baths2,021 sq. ft.
$529,900Active3 beds 3 baths2,021 sq. ft.462 Foxwood, Oneida, NY 13421
MLS# S1647822Listed by: CHAPIN REAL ESTATE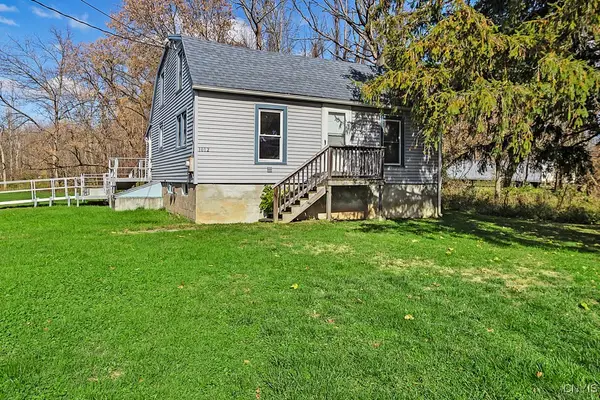 $99,900Active2 beds 1 baths1,008 sq. ft.
$99,900Active2 beds 1 baths1,008 sq. ft.1012 Fitch Street, Oneida, NY 13421
MLS# S1648034Listed by: PAVIA REAL ESTATE RESIDENTIAL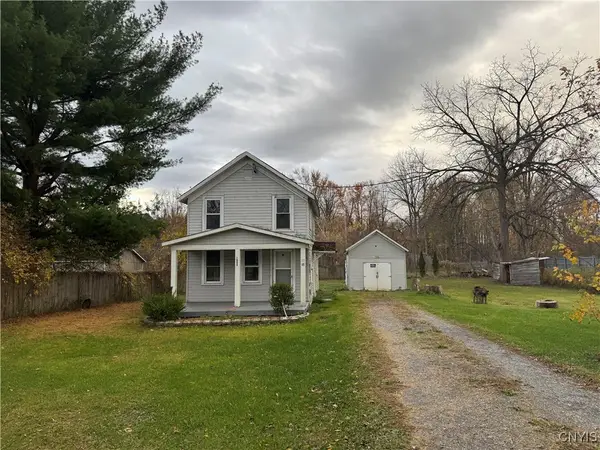 Listed by ERA$67,455Active2 beds 1 baths756 sq. ft.
Listed by ERA$67,455Active2 beds 1 baths756 sq. ft.1055 Lake Road, Oneida, NY 13421
MLS# S1642098Listed by: HUNT REAL ESTATE ERA Listed by ERA$249,900Active3 beds 2 baths1,500 sq. ft.
Listed by ERA$249,900Active3 beds 2 baths1,500 sq. ft.308 Chappell Street, Oneida, NY 13421
MLS# S1645812Listed by: HUNT REAL ESTATE ERA $89,900Pending34.56 Acres
$89,900Pending34.56 Acres0 Crescent Avenue, Oneida, NY 13421
MLS# S1645631Listed by: COLDWELL BANKER PRIME PROP. INC.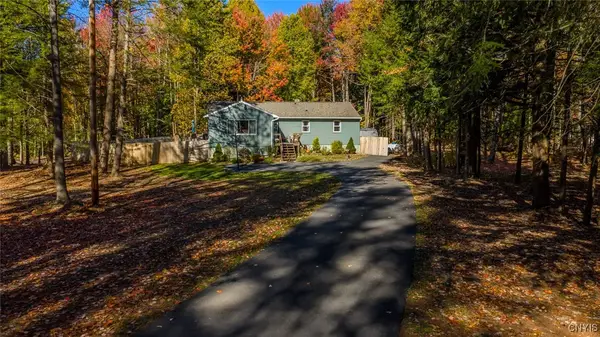 $279,900Active3 beds 2 baths1,596 sq. ft.
$279,900Active3 beds 2 baths1,596 sq. ft.5001 Hill Road, Oneida, NY 13421
MLS# S1645244Listed by: KELLER WILLIAMS SYRACUSE $285,000Active6 beds -- baths8,010 sq. ft.
$285,000Active6 beds -- baths8,010 sq. ft.416 Main Street, Oneida, NY 13421
MLS# S1645273Listed by: SAP REAL ESTATE GROUP, LLC
