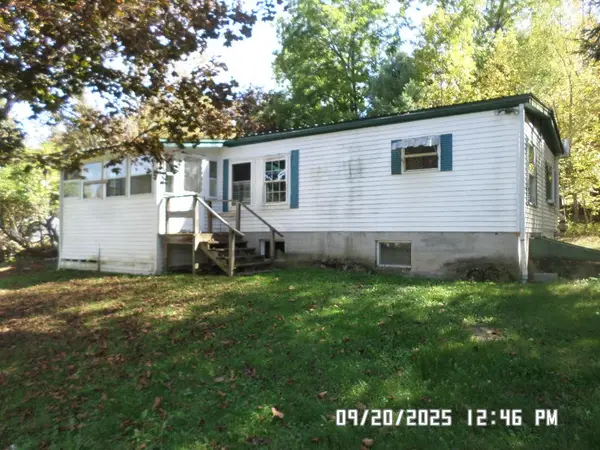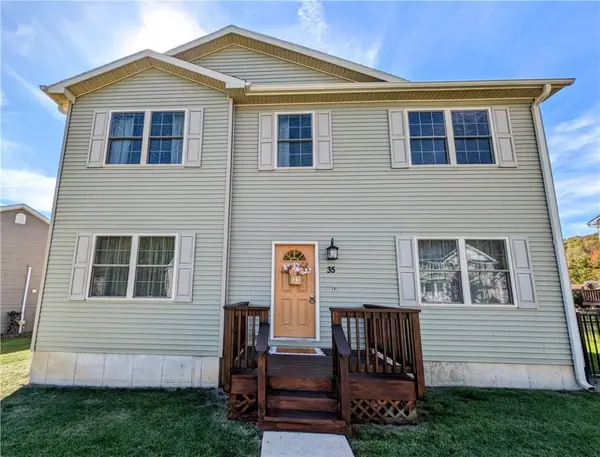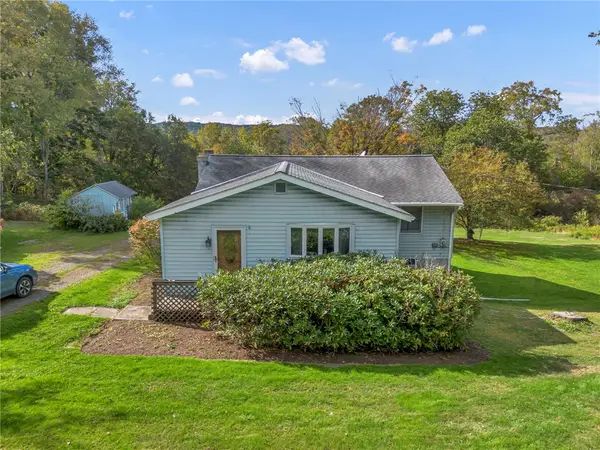1 Crestmont Terrace, Oneonta, NY 13820
Local realty services provided by:HUNT Real Estate ERA
Listed by:elizabeth a. shultis gri
Office:benson agency real estate llc.
MLS#:R1625296
Source:NY_GENRIS
Price summary
- Price:$229,000
- Price per sq. ft.:$138.79
About this home
LOCATION, LOCATION, LOCATION! This warm and inviting 3 bedroom, 1 1/2 bath Cape is a very short walk to both SUNY & the Middle/High School. There's great open living space with both a large living room and family room on the first floor. The kitchen has Mexican tile counters & breakfast bar, stainless appliances and lots of storage space. The dining area leads to the family room with wood burning stove and great built-in shelving. Two bedrooms and the full bath round out the first floor. The light filled main bedroom with 2 skylights and the 1/2 bath are on the second floor. Not only is this home move-in ready, it's ENERGY MINDED! Recent upgrades include a new solar heating/air conditioning system. It also has solar hot water. A large portion of the garage has been finished for a home office/studio space. Outside there are beautiful perennials, grapes, apple trees, raised beds, greenhouse, storage building, patio and the gorgeous stone front wall! Plenty of off street parking with an additional circular driveway The entire lot has been thoughtfully landscaped to relax and enjoy nature!
This home is a must see!!!
Contact an agent
Home facts
- Year built:1962
- Listing ID #:R1625296
- Added:55 day(s) ago
- Updated:September 07, 2025 at 07:20 AM
Rooms and interior
- Bedrooms:3
- Total bathrooms:2
- Full bathrooms:1
- Half bathrooms:1
- Living area:1,650 sq. ft.
Heating and cooling
- Cooling:Central Air
- Heating:Electric, Forced Air, Solar
Structure and exterior
- Roof:Metal
- Year built:1962
- Building area:1,650 sq. ft.
- Lot area:0.29 Acres
Utilities
- Water:Public, Water Available
- Sewer:Connected, Sewer Connected
Finances and disclosures
- Price:$229,000
- Price per sq. ft.:$138.79
- Tax amount:$5,158
New listings near 1 Crestmont Terrace
- New
 $409,000Active3 beds 2 baths1,440 sq. ft.
$409,000Active3 beds 2 baths1,440 sq. ft.3843 State Highway 23, Oneonta, NY 13820
MLS# R1637983Listed by: BENSON AGENCY REAL ESTATE LLC - New
 $67,500Active3 beds 2 baths1,370 sq. ft.
$67,500Active3 beds 2 baths1,370 sq. ft.162 Chestnut Street, Oneonta, NY 13820
MLS# R1640490Listed by: ONEONTA REALTY, LLC - New
 $69,000Active3 beds 2 baths1,196 sq. ft.
$69,000Active3 beds 2 baths1,196 sq. ft.50 Evergreen Lane, Oneonta, NY 13820
MLS# R1640107Listed by: BENSON AGENCY REAL ESTATE LLC - New
 $79,900Active3 beds 2 baths1,152 sq. ft.
$79,900Active3 beds 2 baths1,152 sq. ft.121 Happy Valley Road, Oneonta, NY 13820
MLS# R1638995Listed by: HOWARD HANNA - New
 $449,900Active4 beds 5 baths2,500 sq. ft.
$449,900Active4 beds 5 baths2,500 sq. ft.35 Schoolhouse Lane, Oneonta, NY 13820
MLS# R1639546Listed by: KELLER WILLIAMS UPSTATE NY PROPERTIES - New
 $249,000Active3 beds 1 baths1,224 sq. ft.
$249,000Active3 beds 1 baths1,224 sq. ft.1489 State Highway 205, Oneonta, NY 13820
MLS# R1639426Listed by: HOWARD HANNA - New
 $350,000Active3 beds 3 baths1,832 sq. ft.
$350,000Active3 beds 3 baths1,832 sq. ft.107 Balford Drive, Oneonta, NY 13820
MLS# R1638918Listed by: KELLER WILLIAMS UPSTATE NY PROPERTIES - New
 $214,900Active4 beds 2 baths1,795 sq. ft.
$214,900Active4 beds 2 baths1,795 sq. ft.303 Chestnut Street, Oneonta, NY 13820
MLS# 202526251Listed by: CHARLOTTEVILLE REALTY - New
 $240,000Active4 beds 3 baths1,344 sq. ft.
$240,000Active4 beds 3 baths1,344 sq. ft.90 Clinton Street, Oneonta, NY 13820
MLS# R1637568Listed by: KELLER WILLIAMS UPSTATE NY PROPERTIES - New
 $239,900Active4 beds 2 baths2,189 sq. ft.
$239,900Active4 beds 2 baths2,189 sq. ft.29 East Street, Oneonta, NY 13820
MLS# R1637254Listed by: KELLER WILLIAMS UPSTATE NY PROPERTIES
