26 S Belmont Circle, Oneonta, NY 13820
Local realty services provided by:HUNT Real Estate ERA

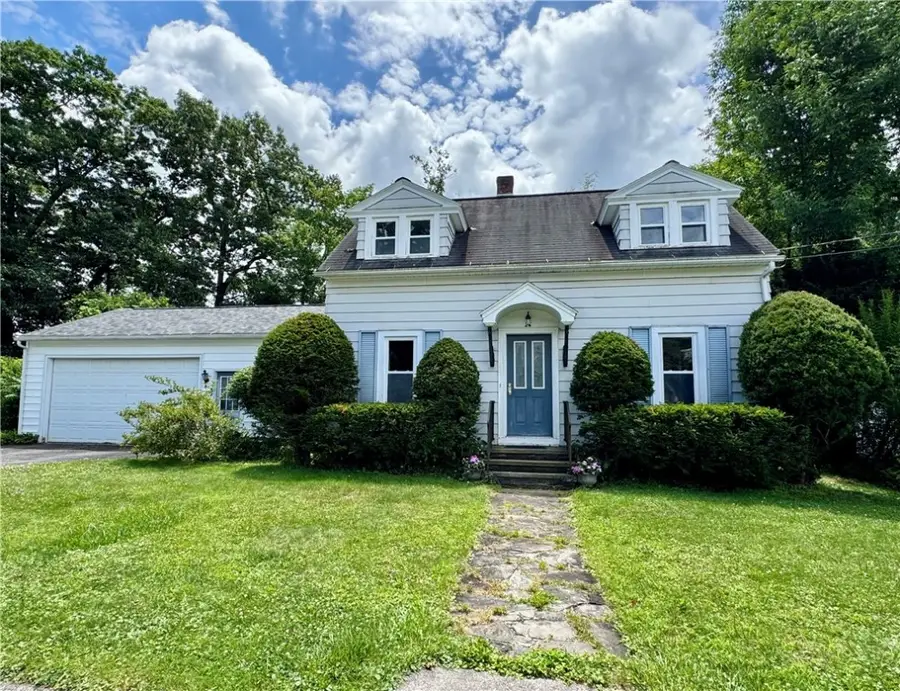

Listed by:elizabeth a. shultis gri
Office:benson agency real estate llc.
MLS#:R1621160
Source:NY_GENRIS
Price summary
- Price:$225,000
- Price per sq. ft.:$184.43
About this home
LOCATION, LOCATION, LOCATION! A Belmont Circle treasure....roomy 3 bedroom, 1 1/2 bath Cape with wonderful flow, great natural light and the most serene and private back deck and patio space you could ask for. The front entry opens to the formal living and dining rooms with wide arched openings and gleaming hardwood floors. The kitchen has a great working layout and offers a generous eating area with built-ins. A bedroom, laundry and 1/2 bath round out the first floor. Upstairs there are 2 generously sized bedrooms with hardwood floors and the full bath. The enclosed porch is on the back of the house and opens to the private deck and patio space. The basement has lots of storage room and a workbench area. And did we mention the 2 car attached garage?? The present owner has completed many upgrades, from the furnace to roof to deck, and the entire interior painted, etc....ask for the complete list!! Very short walk to elementary school. This home definitely checks all the boxes, and you need to check it out!
Contact an agent
Home facts
- Year built:1931
- Listing Id #:R1621160
- Added:35 day(s) ago
- Updated:August 14, 2025 at 02:53 PM
Rooms and interior
- Bedrooms:3
- Total bathrooms:2
- Full bathrooms:1
- Half bathrooms:1
- Living area:1,220 sq. ft.
Heating and cooling
- Heating:Forced Air, Gas
Structure and exterior
- Roof:Asphalt, Shingle
- Year built:1931
- Building area:1,220 sq. ft.
- Lot area:0.26 Acres
Utilities
- Water:Connected, Public, Water Connected
- Sewer:Connected, Sewer Connected
Finances and disclosures
- Price:$225,000
- Price per sq. ft.:$184.43
- Tax amount:$4,645
New listings near 26 S Belmont Circle
- New
 $249,900Active5 beds 4 baths2,658 sq. ft.
$249,900Active5 beds 4 baths2,658 sq. ft.66-68 River Street, Oneonta, NY 13820
MLS# R1630045Listed by: BENSON AGENCY REAL ESTATE LLC - New
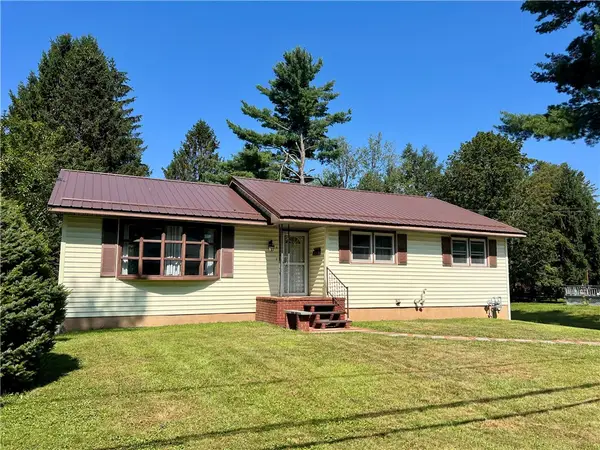 $225,000Active3 beds 2 baths1,530 sq. ft.
$225,000Active3 beds 2 baths1,530 sq. ft.9 Richards Avenue, Oneonta, NY 13820
MLS# R1630171Listed by: BENSON AGENCY REAL ESTATE LLC - New
 $349,000Active9 beds 4 baths3,105 sq. ft.
$349,000Active9 beds 4 baths3,105 sq. ft.107 Elm Street, Oneonta, NY 13820
MLS# R1629427Listed by: BLUESKY PROPERTIES - New
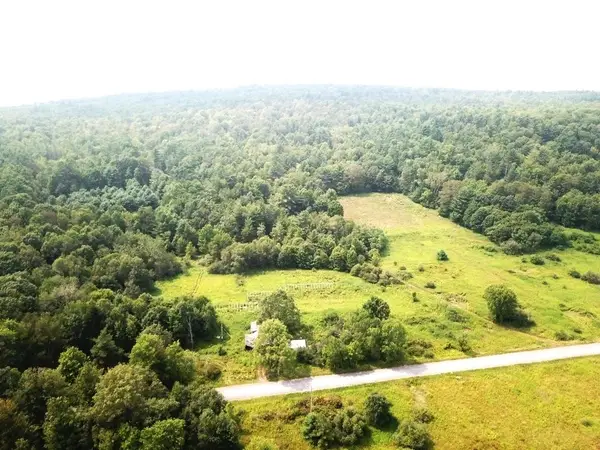 $250,000Active127.71 Acres
$250,000Active127.71 Acres619 Gifford Hill Road, Oneonta, NY 13820
MLS# R1629885Listed by: ONEONTA REALTY, LLC - New
 Listed by ERA$192,000Active3 beds 2 baths1,144 sq. ft.
Listed by ERA$192,000Active3 beds 2 baths1,144 sq. ft.5 Orchard Street, Oneonta, NY 13820
MLS# R1629958Listed by: HUNT REAL ESTATE ERA/COLUMBUS - New
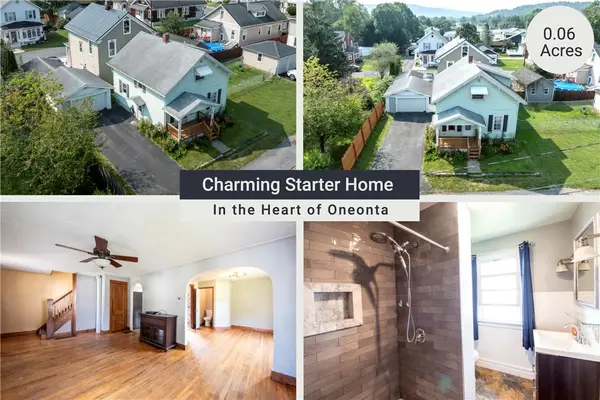 $149,000Active3 beds 2 baths1,429 sq. ft.
$149,000Active3 beds 2 baths1,429 sq. ft.2 James Street, Oneonta, NY 13820
MLS# R1628704Listed by: KELLER WILLIAMS UPSTATE NY PROPERTIES - New
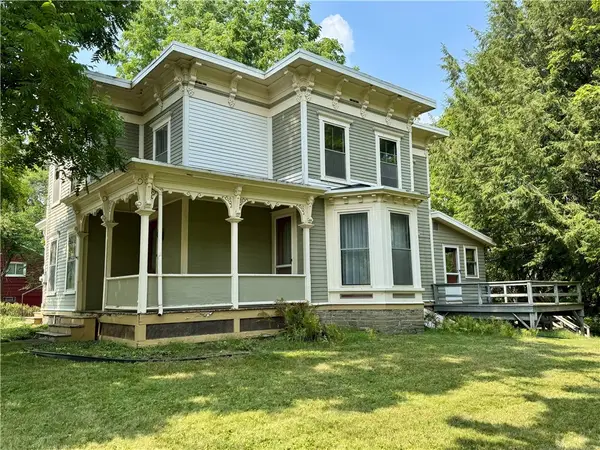 $149,750Active4 beds 2 baths2,324 sq. ft.
$149,750Active4 beds 2 baths2,324 sq. ft.82 West Street, Oneonta, NY 13820
MLS# R1628387Listed by: BENSON AGENCY REAL ESTATE LLC - New
 $249,900Active3 beds 1 baths1,488 sq. ft.
$249,900Active3 beds 1 baths1,488 sq. ft.2433 State Highway 28, Oneonta, NY 13820
MLS# R1627892Listed by: COLDWELL BANKER TIMBERLAND PROPERTIES  $159,000Pending3 beds 1 baths1,373 sq. ft.
$159,000Pending3 beds 1 baths1,373 sq. ft.141 Southside Drive, Oneonta, NY 13820
MLS# R1628518Listed by: ONEONTA REALTY LLC- New
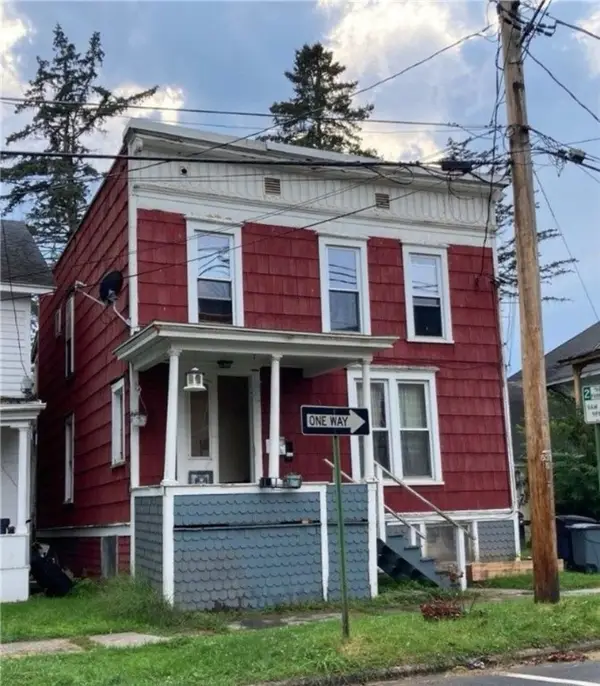 $65,000Active2 beds 2 baths1,755 sq. ft.
$65,000Active2 beds 2 baths1,755 sq. ft.12 Grand Street, Oneonta, NY 13839
MLS# R1628080Listed by: AMERICAN EAGLE REALTY 2016, LLC

