50 Center Street, Oneonta, NY 13820
Local realty services provided by:ERA Team VP Real Estate
Listed by: bradford f. morley
Office: benson agency real estate llc.
MLS#:R1623564
Source:NY_GENRIS
Price summary
- Price:$319,000
- Price per sq. ft.:$146.6
About this home
Meticulously kept Center City Home with Striking Architectural Curb Appeal with its sand-grey brick and shake shingle exterior - This Gem will catch the eye of the most discerning buyer, with it's neat as a pin landscaping, 6 over 6 divided lite windows, and large side open side porch. The interior features a colonnade entry foyer with a wide staircase to the 2nd floor w/window seat on landing bump out. Double oak columns to Dining & Living Rooms, with oak flooring & woodwork. Living Room features crown molding, a large bay window & brick fireplace w/ gas insert. Den/Study features built-in bookcases, a tastefully updated kitchen (new Stove & dishwasher less than a yr. old) with breakfast nook & half bath completes the first floor. Four spacious bedrooms with ample closets and a fully renovated bath on the second floor. The basement has a very nice knotty-pine paneled family room, with wine storage closet and cedar closet. Walk up attic has ample room for possible additional living space with its 3 dormers.
Contact an agent
Home facts
- Year built:1915
- Listing ID #:R1623564
- Added:663 day(s) ago
- Updated:February 10, 2026 at 08:36 AM
Rooms and interior
- Bedrooms:4
- Total bathrooms:2
- Full bathrooms:1
- Half bathrooms:1
- Living area:2,176 sq. ft.
Heating and cooling
- Cooling:Window Units
- Heating:Gas, Hot Water
Structure and exterior
- Roof:Asphalt
- Year built:1915
- Building area:2,176 sq. ft.
- Lot area:0.14 Acres
Utilities
- Water:Public, Water Available
- Sewer:Connected, Sewer Connected
Finances and disclosures
- Price:$319,000
- Price per sq. ft.:$146.6
- Tax amount:$7,098
New listings near 50 Center Street
- New
 $139,900Active5 beds 3 baths1,920 sq. ft.
$139,900Active5 beds 3 baths1,920 sq. ft.1 Rose Avenue, Oneonta, NY 13820
MLS# R1661412Listed by: ONEONTA REALTY, LLC - New
 $299,750Active4 beds 4 baths2,400 sq. ft.
$299,750Active4 beds 4 baths2,400 sq. ft.91 Main Street, Oneonta, NY 13820
MLS# R1658052Listed by: KELLER WILLIAMS UPSTATE NY PROPERTIES - New
 $224,750Active3 beds 2 baths2,194 sq. ft.
$224,750Active3 beds 2 baths2,194 sq. ft.15 Susquehanna Street, Oneonta, NY 13820
MLS# R1661092Listed by: KELLER WILLIAMS UPSTATE NY PROPERTIES 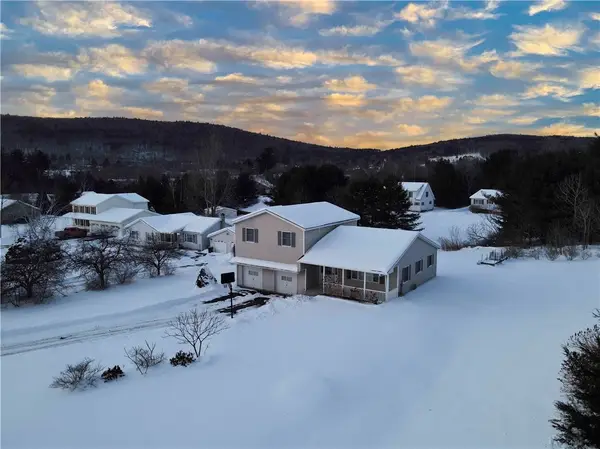 $375,000Active3 beds 4 baths1,640 sq. ft.
$375,000Active3 beds 4 baths1,640 sq. ft.112 Central Drive, Oneonta, NY 13820
MLS# R1660479Listed by: KELLER WILLIAMS UPSTATE NY PROPERTIES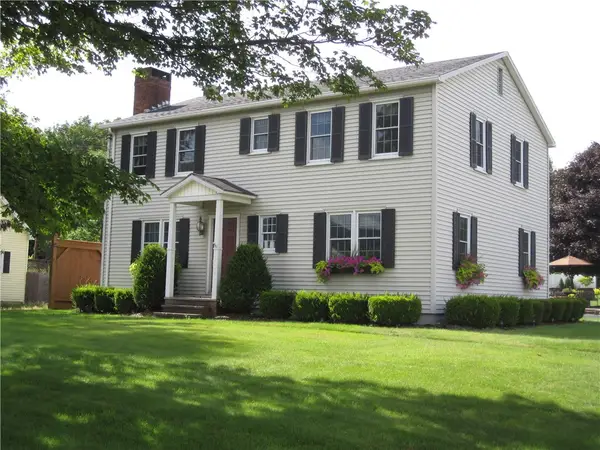 $335,000Active5 beds 2 baths2,232 sq. ft.
$335,000Active5 beds 2 baths2,232 sq. ft.5669 State Highway 7, Oneonta, NY 13820
MLS# R1659446Listed by: KELLER WILLIAMS UPSTATE NY PROPERTIES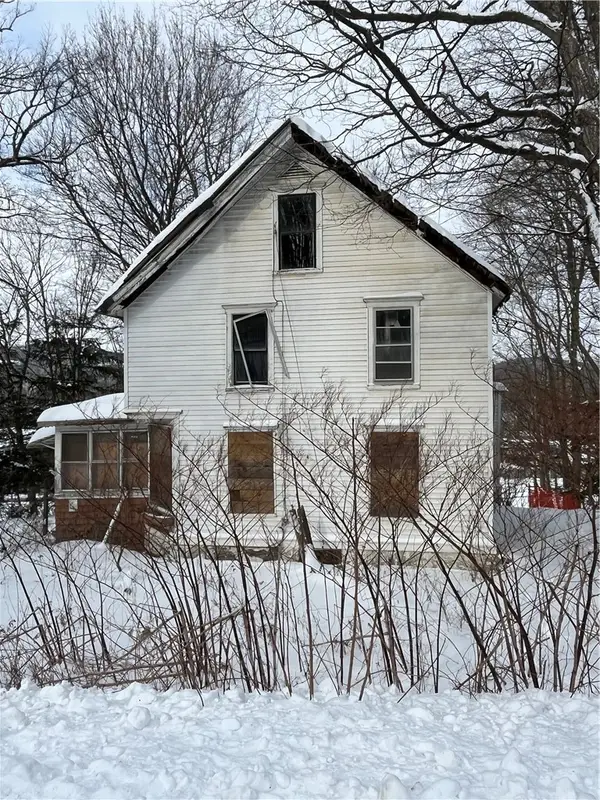 $25,000Pending3 beds 1 baths26,572 sq. ft.
$25,000Pending3 beds 1 baths26,572 sq. ft.133 Southside Drive, Oneonta, NY 13820
MLS# R1660122Listed by: KELLER WILLIAMS UPSTATE NY PROPERTIES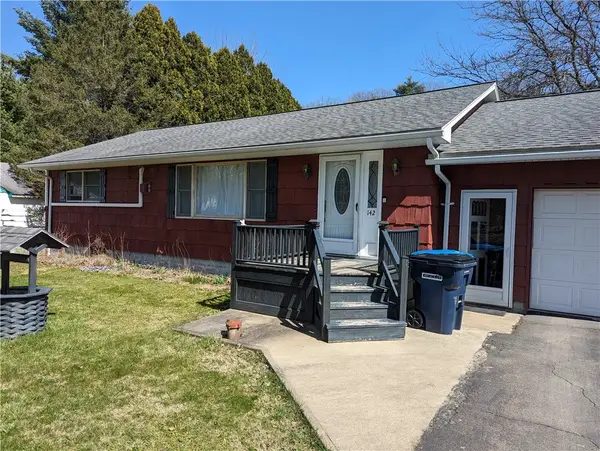 $265,000Active2 beds 2 baths1,320 sq. ft.
$265,000Active2 beds 2 baths1,320 sq. ft.142 Stillwater Road, Oneonta, NY 13820
MLS# R1659580Listed by: COLDWELL BANKER TIMBERLAND PROPERTIES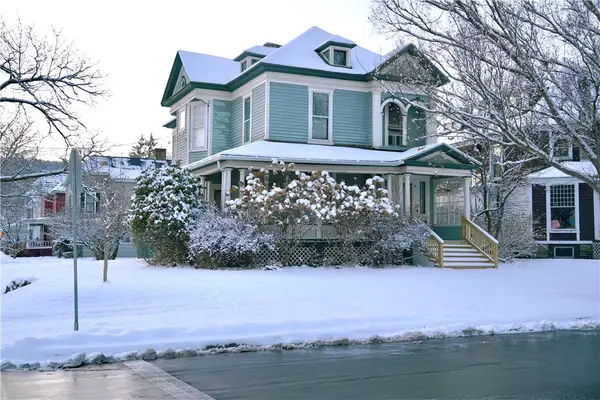 $399,000Active5 beds 3 baths2,122 sq. ft.
$399,000Active5 beds 3 baths2,122 sq. ft.69 Elm Street, Oneonta, NY 13820
MLS# R1659532Listed by: FOUR SEASONS SOTHEBY'S INTERNATIONAL REALTY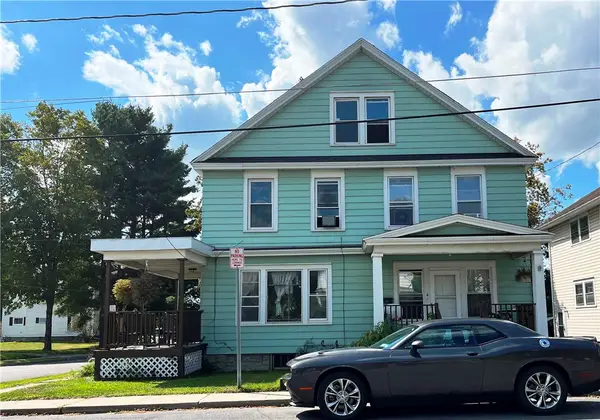 $240,000Active6 beds 2 baths2,581 sq. ft.
$240,000Active6 beds 2 baths2,581 sq. ft.4-6 8th Street, Oneonta, NY 13820
MLS# R1659214Listed by: BENSON AGENCY REAL ESTATE LLC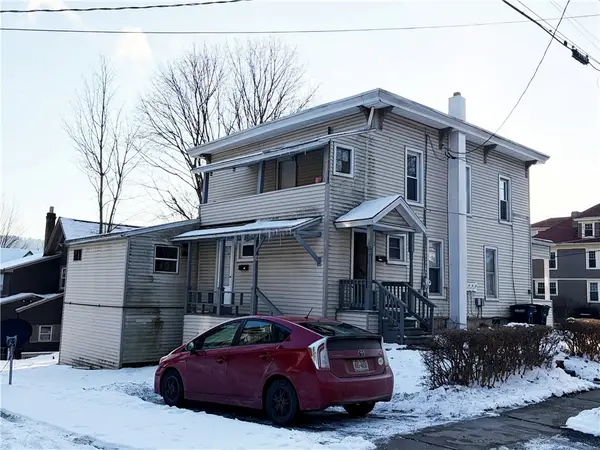 $360,000Active8 beds 4 baths3,378 sq. ft.
$360,000Active8 beds 4 baths3,378 sq. ft.50-52 East Street #50, Oneonta, NY 13820
MLS# R1659306Listed by: BENSON AGENCY REAL ESTATE LLC

