77 Pumpkin Hollow Road, Oneonta, NY 13820
Local realty services provided by:ERA Team VP Real Estate
77 Pumpkin Hollow Road,Oneonta, NY 13820
$94,000
- 4 Beds
- 1 Baths
- 1,500 sq. ft.
- Mobile / Manufactured
- Active
Listed by:stacey m. frazier abr
Office:keller williams upstate ny properties
MLS#:R1637817
Source:NY_GENRIS
Price summary
- Price:$94,000
- Price per sq. ft.:$62.67
About this home
Affordable Country Living with Room to Grow!
Discover the charm of this 1981 mobile home with thoughtful additions in 1998, creating space for 4 bedrooms, 1 full bath, a den/office, and craft or hobby areas. Situated on just over a third of an acre of flat land, this home offers both comfort and potential. From the southeast side of the property, enjoy a peaceful, park-like hillside view that brings the countryside right to your doorstep.
Inside, the eat-in kitchen flows into the living room, showcasing a picturesque view of the surrounding landscape. The additions provide extra bedrooms, closets, and flexible space to fit your needs—whether that’s for family, work, or hobbies. A covered outdoor area offers storage options, while a wooden outbuilding is ready to serve as a garden shed, animal shelter, or workshop.
Some areas of the home are ready for your finishing touches—bring your creativity and vision to make it your own! With a little work, you’ll unlock even more value and truly enjoy the benefits of country living.
Don’t keep paying rent—start building equity today in this budget-friendly property with endless possibilities.
Contact an agent
Home facts
- Year built:1981
- Listing ID #:R1637817
- Added:2 day(s) ago
- Updated:September 13, 2025 at 11:40 PM
Rooms and interior
- Bedrooms:4
- Total bathrooms:1
- Full bathrooms:1
- Living area:1,500 sq. ft.
Heating and cooling
- Cooling:Window Units
- Heating:Forced Air, Propane
Structure and exterior
- Roof:Metal
- Year built:1981
- Building area:1,500 sq. ft.
- Lot area:0.31 Acres
Schools
- High school:Charlotte Valley Central
Utilities
- Water:Well
- Sewer:Septic Tank
Finances and disclosures
- Price:$94,000
- Price per sq. ft.:$62.67
- Tax amount:$1,640
New listings near 77 Pumpkin Hollow Road
- New
 $255,000Active3 beds 2 baths1,467 sq. ft.
$255,000Active3 beds 2 baths1,467 sq. ft.5683 State Highway 7, Oneonta, NY 13820
MLS# R1637617Listed by: BENSON AGENCY REAL ESTATE LLC - New
 $224,900Active3 beds 2 baths1,260 sq. ft.
$224,900Active3 beds 2 baths1,260 sq. ft.34 West End Avenue, Oneonta, NY 13820
MLS# R1637517Listed by: KELLER WILLIAMS UPSTATE NY PROPERTIES - New
 $439,900Active3 beds 4 baths1,668 sq. ft.
$439,900Active3 beds 4 baths1,668 sq. ft.147 West Street, Oneonta, NY 13820
MLS# R1635866Listed by: BENSON AGENCY REAL ESTATE LLC - New
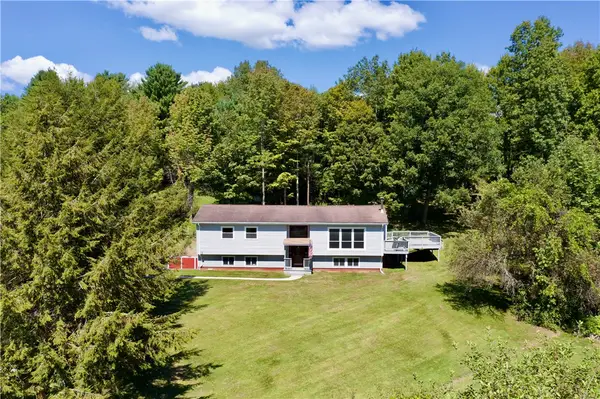 $395,000Active4 beds 2 baths2,668 sq. ft.
$395,000Active4 beds 2 baths2,668 sq. ft.130 Hillside Drive, Oneonta, NY 13820
MLS# R1635750Listed by: KELLER WILLIAMS UPSTATE NY PROPERTIES - New
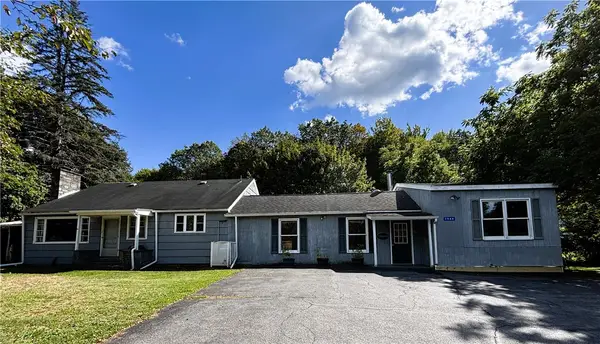 $229,000Active4 beds 3 baths2,400 sq. ft.
$229,000Active4 beds 3 baths2,400 sq. ft.7944 State Highway 23, Oneonta, NY 13820
MLS# R1635391Listed by: KELLER WILLIAMS UPSTATE NY PROPERTIES 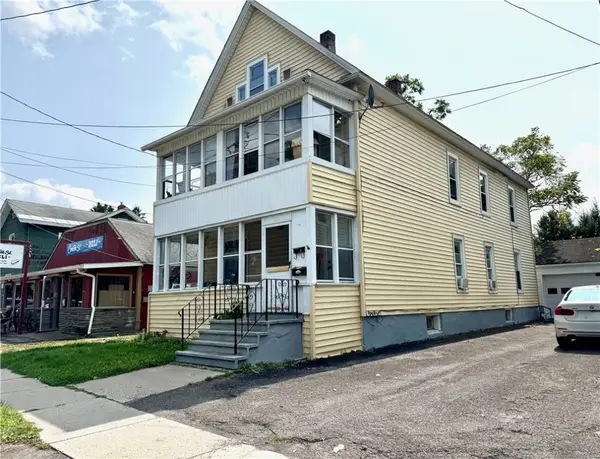 $230,000Active6 beds 2 baths2,296 sq. ft.
$230,000Active6 beds 2 baths2,296 sq. ft.78-80 Center Street, Oneonta, NY 13820
MLS# R1635884Listed by: EXIT REALTY HOMEWARD BOUND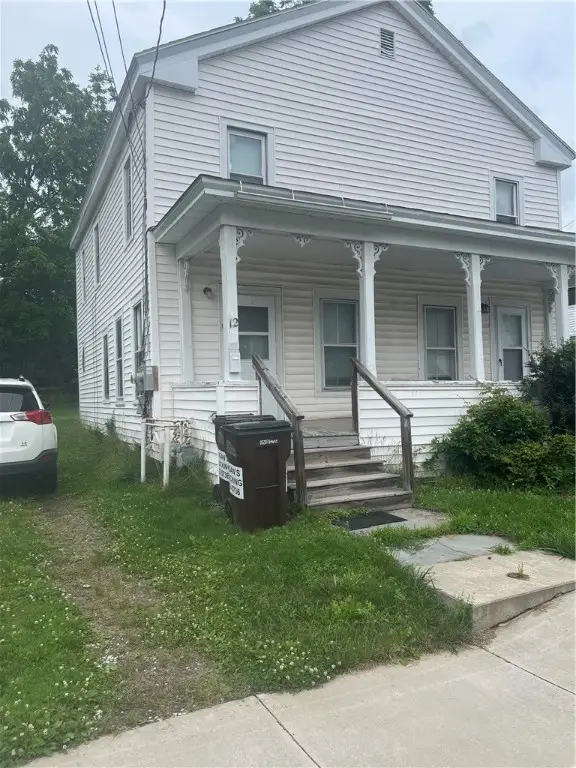 $179,000Active5 beds 2 baths1,904 sq. ft.
$179,000Active5 beds 2 baths1,904 sq. ft.10-12 Columbia Street, Oneonta, NY 13820
MLS# R1635094Listed by: KELLER WILLIAMS UPSTATE NY PROPERTIES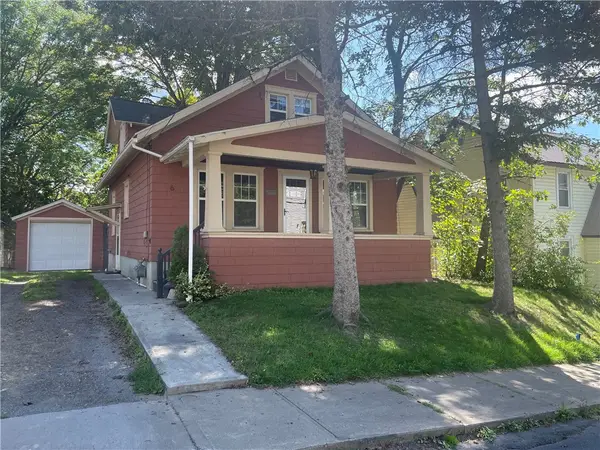 $149,000Pending3 beds 2 baths1,450 sq. ft.
$149,000Pending3 beds 2 baths1,450 sq. ft.6 Chester Street, Oneonta, NY 13820
MLS# R1635531Listed by: BENSON AGENCY REAL ESTATE LLC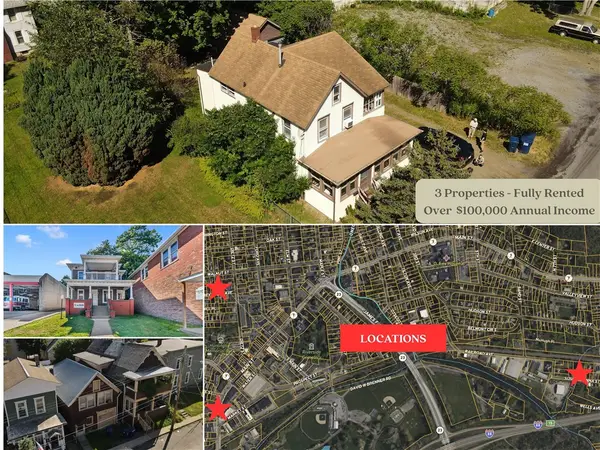 $899,000Active9 beds -- baths6,437 sq. ft.
$899,000Active9 beds -- baths6,437 sq. ft.91 Main Street, Oneonta, NY 13820
MLS# R1634671Listed by: KELLER WILLIAMS UPSTATE NY PROPERTIES
