2027 Paddy Lane, Ontario, NY 14519
Local realty services provided by:HUNT Real Estate ERA
2027 Paddy Lane,Ontario, NY 14519
$250,000
- 3 Beds
- 1 Baths
- - sq. ft.
- Single family
- Sold
Listed by: marc mingoia, kristi dellaria
Office: howard hanna
MLS#:R1645745
Source:NY_GENRIS
Sorry, we are unable to map this address
Price summary
- Price:$250,000
About this home
Well-maintained single-level ranch with tasteful updates and inviting amenities! Enter from the open porch into a welcoming foyer that leads to a bright living room and an eat-in kitchen with plenty of storage and a newer SS refrigerator and dishwasher. Newer vinyl replacement windows throughout the home fill the main level with natural light. Three generously sized bedrooms and a full bath sit down a private corridor, ensuring a calm, peaceful night's rest.
The partially finished lower level features a large recreation room — ideal for media, a home gym, or expanded living space — with potential to finish further. Practical features include an attached two-car garage and a double-wide driveway with expanded turnaround and parking area (installed within the last two years).
Outside, the patio anchors the backyard — ideal for al fresco dining — alongside an above-ground pool (2014), a classic swing set, and a fence, creating a tranquil, private yard. Meticulous upkeep and sensible improvements deliver turnkey ease with room to personalize — schedule your showing today.
Contact an agent
Home facts
- Year built:1979
- Listing ID #:R1645745
- Added:48 day(s) ago
- Updated:December 17, 2025 at 07:22 AM
Rooms and interior
- Bedrooms:3
- Total bathrooms:1
- Full bathrooms:1
Heating and cooling
- Cooling:Zoned
- Heating:Electric, Hot Water, Zoned
Structure and exterior
- Roof:Asphalt, Shingle
- Year built:1979
Schools
- High school:Wayne Senior High
- Middle school:Wayne Central Middle
Utilities
- Water:Connected, Public, Water Connected
- Sewer:Connected, Sewer Connected
Finances and disclosures
- Price:$250,000
- Tax amount:$5,372
New listings near 2027 Paddy Lane
 $649,900Pending5 beds 3 baths2,387 sq. ft.
$649,900Pending5 beds 3 baths2,387 sq. ft.2609 Lake Road, Ontario, NY 14519
MLS# R1652961Listed by: RE/MAX REALTY GROUP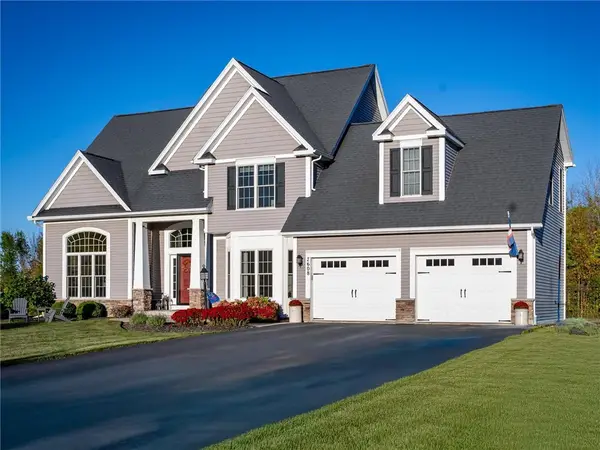 $500,000Pending4 beds 3 baths2,590 sq. ft.
$500,000Pending4 beds 3 baths2,590 sq. ft.7608 Lake Meadow Drive, Ontario, NY 14519
MLS# R1649158Listed by: EMPIRE REALTY GROUP $374,900Pending4 beds 2 baths2,987 sq. ft.
$374,900Pending4 beds 2 baths2,987 sq. ft.6972 Slocum Road, Ontario, NY 14519
MLS# R1650742Listed by: KELLER WILLIAMS REALTY GREATER ROCHESTER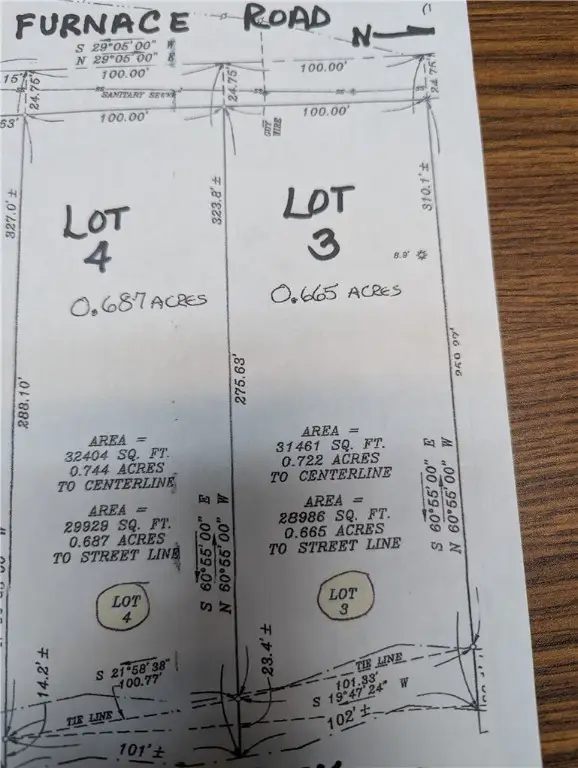 $49,900Active0.67 Acres
$49,900Active0.67 Acres6478 Furnace Road, Ontario, NY 14519
MLS# R1650082Listed by: BERKSHIRE HATHAWAY HOMESERVICES DISCOVER REAL ESTATE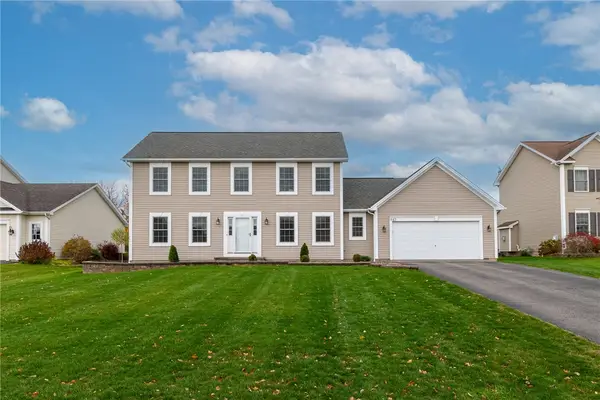 Listed by ERA$369,900Pending4 beds 3 baths1,956 sq. ft.
Listed by ERA$369,900Pending4 beds 3 baths1,956 sq. ft.842 Bannerwood Drive, Ontario, NY 14519
MLS# R1649675Listed by: HUNT REAL ESTATE ERA/COLUMBUS $80,900Active3 beds 2 baths1,120 sq. ft.
$80,900Active3 beds 2 baths1,120 sq. ft.70 Rome Lane, Ontario, NY 14519
MLS# B1649581Listed by: NEXTHOME PROSPER $84,900Active3 beds 2 baths1,120 sq. ft.
$84,900Active3 beds 2 baths1,120 sq. ft.113 Winesap Road, Ontario, NY 14519
MLS# B1649601Listed by: NEXTHOME PROSPER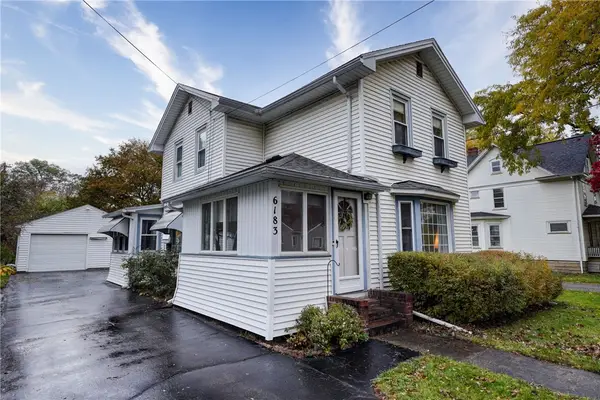 $150,000Pending2 beds 1 baths1,248 sq. ft.
$150,000Pending2 beds 1 baths1,248 sq. ft.6183 Furnace Road, Ontario, NY 14519
MLS# R1647754Listed by: RE/MAX PLUS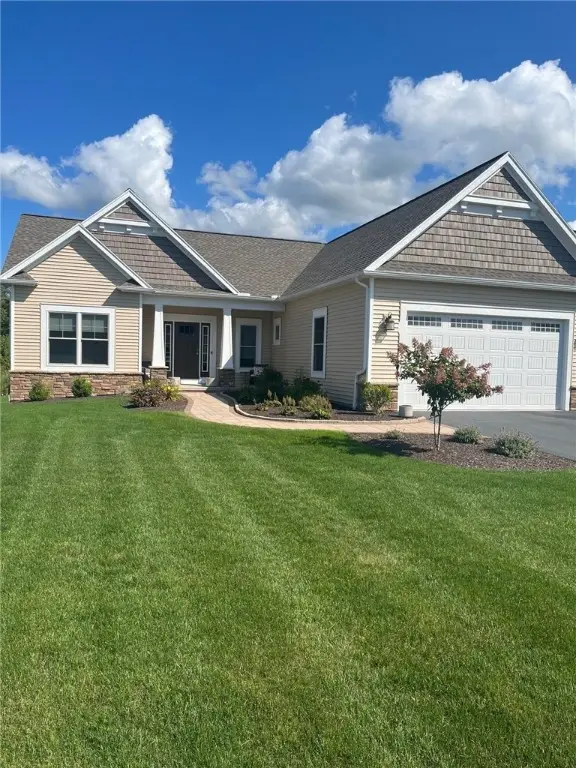 $489,900Active3 beds 2 baths1,675 sq. ft.
$489,900Active3 beds 2 baths1,675 sq. ft.6122 Villa Fina Drive, Ontario, NY 14519
MLS# R1648749Listed by: HOWARD HANNA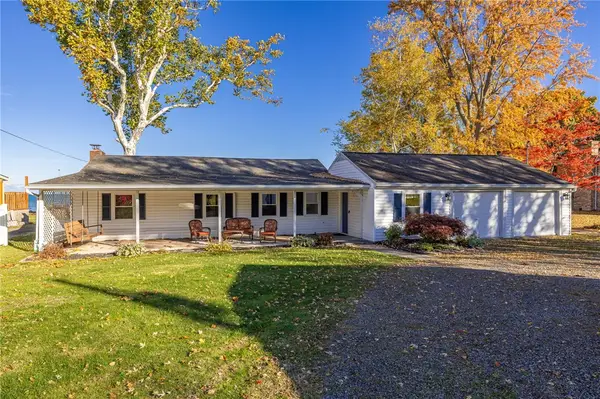 $470,000Active2 beds 1 baths1,146 sq. ft.
$470,000Active2 beds 1 baths1,146 sq. ft.523 Ontario Drive, Ontario, NY 14519
MLS# R1647364Listed by: TRU AGENT REAL ESTATE
