2085 Paddy Ln Lane, Ontario, NY 14519
Local realty services provided by:ERA Team VP Real Estate
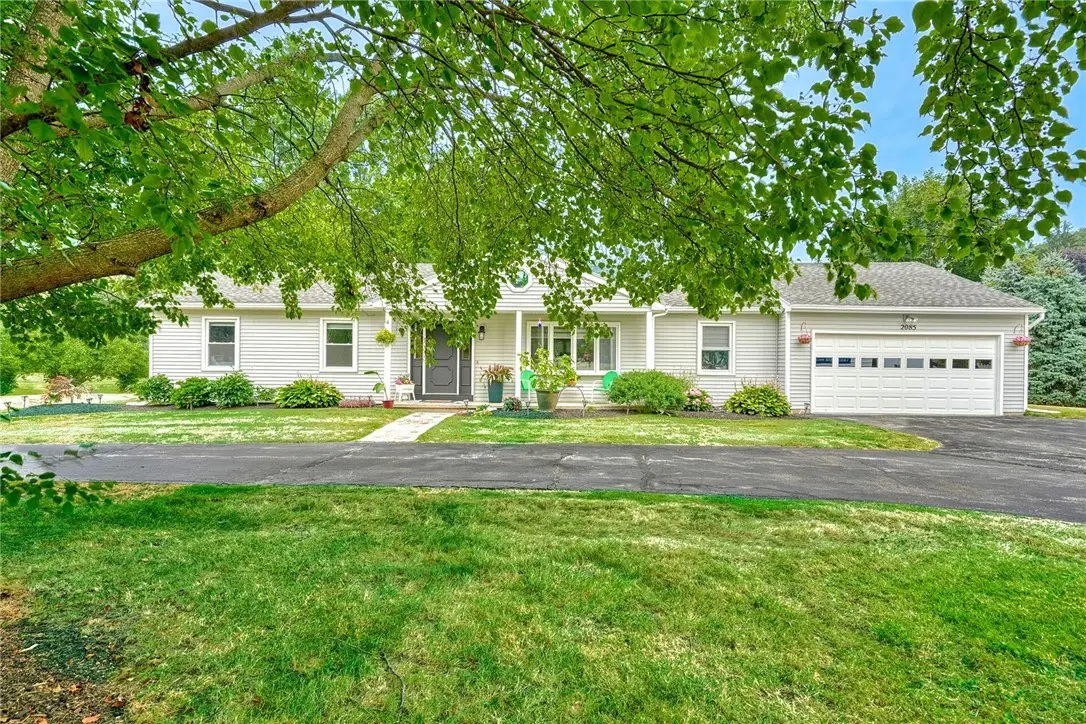
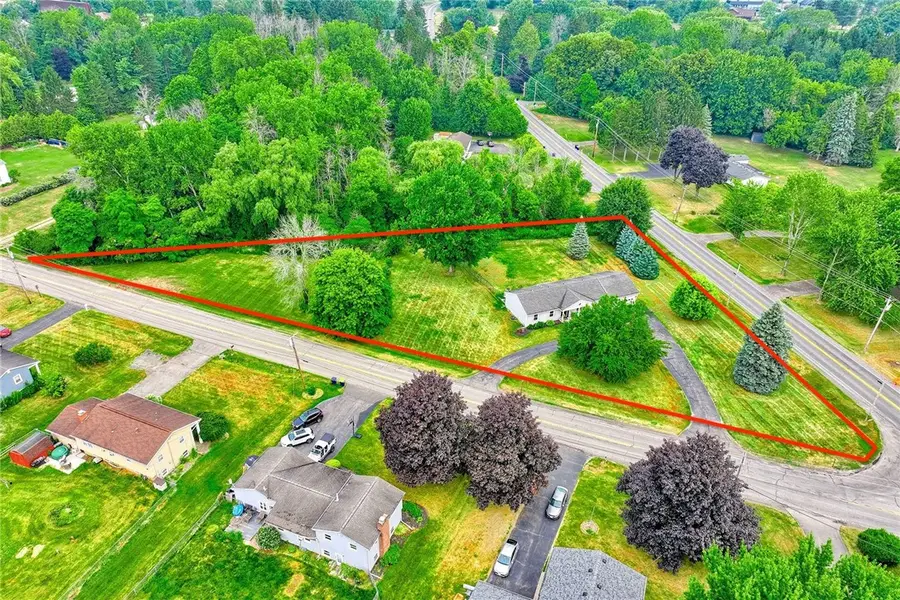
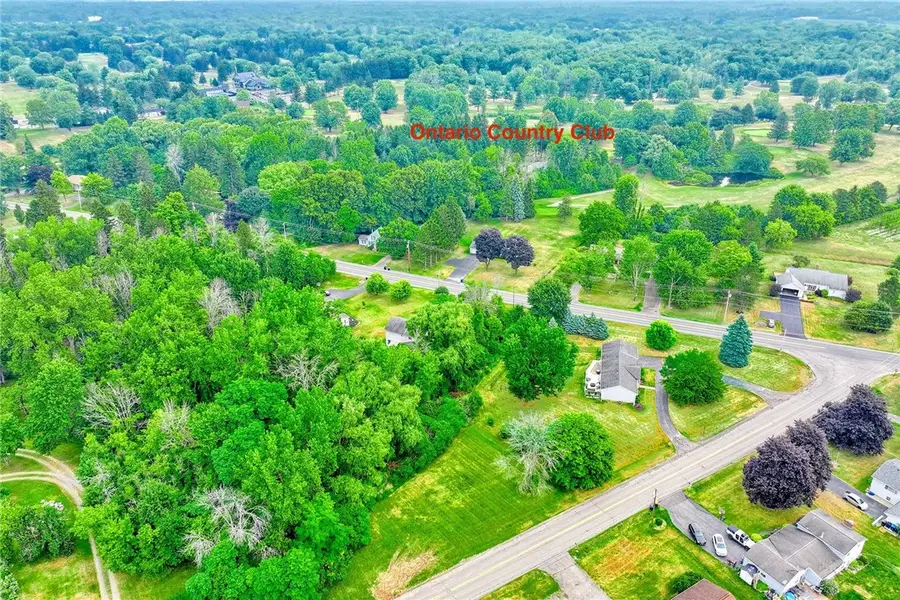
2085 Paddy Ln Lane,Ontario, NY 14519
$314,900
- 3 Beds
- 2 Baths
- 1,488 sq. ft.
- Single family
- Pending
Listed by:sara verstraete
Office:re/max realty group
MLS#:R1629135
Source:NY_GENRIS
Price summary
- Price:$314,900
- Price per sq. ft.:$211.63
About this home
UPDATED RANCH on IMPRESSIVE 1.56 ACRE LOT with a PRIVATE, TREE-LINED BACKYARD! Just around the corner from ONTARIO GOLF CLUB (golf, pool, dining)! **Move-in-ready 3 BEDROOM, 2 BATH home - TRUE FIRST FLOOR LIVING and a layout that’s spacious and functional. CIRCULAR DRIVEWAY and 2 CAR ATTACHED GARAGE with EPOXY FLOOR! Charming FRONT PORCH and a FULLY FENCED YARD with NEWER CONCRETE PATIO. Inside, NEWER VINYL PLANK FLOORING & CUSTOM LIGHT-FILTERING ZEBRA SHADES through most the house! Generous-Size BRIGHT FAMILY ROOM with LARGE BAY WINDOW. EAT-IN KITCHEN is updated with refinished WHITE CABINETRY, GRANITE COUNTERS, SUBWAY TILE BACKSPLASH, BREAKFAST BAR, and 2020 STAINLESS APPLIANCES! The PRIVATE PRIMARY SUITE overlooks the backyard and offers a DOUBLE CLOSET with CUSTOM STORAGE and an UPDATED ENSUITE with STEP-IN SHOWER, LINEN STORAGE, and NEW VANITY. Two additional bedrooms feature DOUBLE CLOSETS and overhead lighting. Main Bath has tub/shower combo and UPDATED VANITY and FLOORING! MUDROOM ENTRY off garage, FIRST FLOOR LAUNDRY (or optional pantry), and HUGE BASEMENT already framed for future finishing. 2020 MECHANICALS include FURNACE, CENTRAL AIR, WINDOWS & TANKLESS HOT WATER HEATER. ARCHITECTURAL ROOF 2007. Minutes to schools, shopping, expressway access, Casey Park Community Center and LAKE ONTARIO’S BEAR CREEK HARBOR and PUBLIC BOAT LAUNCH! **Delayed Negotiations Thursday 8/14/25 @ 2pm.** SEE VIDEO!!!
Contact an agent
Home facts
- Year built:1985
- Listing Id #:R1629135
- Added:7 day(s) ago
- Updated:August 16, 2025 at 07:27 AM
Rooms and interior
- Bedrooms:3
- Total bathrooms:2
- Full bathrooms:2
- Living area:1,488 sq. ft.
Heating and cooling
- Cooling:Central Air
- Heating:Forced Air, Gas
Structure and exterior
- Roof:Asphalt
- Year built:1985
- Building area:1,488 sq. ft.
- Lot area:1.56 Acres
Schools
- High school:Wayne Senior High
- Middle school:Wayne Central Middle
- Elementary school:Wayne Elementary
Utilities
- Water:Connected, Public, Water Connected
- Sewer:Connected, Sewer Connected
Finances and disclosures
- Price:$314,900
- Price per sq. ft.:$211.63
- Tax amount:$6,703
New listings near 2085 Paddy Ln Lane
- Open Sun, 12 to 2pmNew
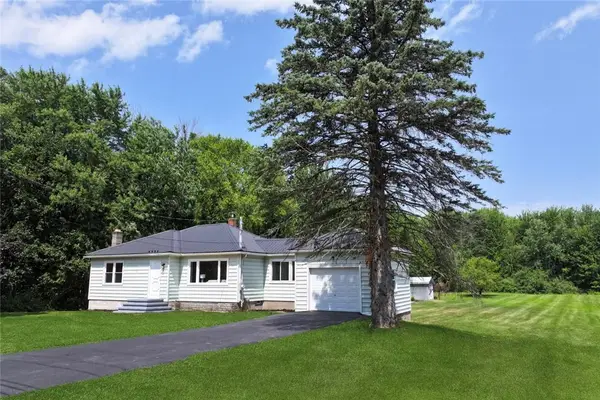 $199,900Active3 beds 1 baths1,206 sq. ft.
$199,900Active3 beds 1 baths1,206 sq. ft.2369 Trimble Road, Ontario, NY 14519
MLS# R1628556Listed by: HOWARD HANNA - Open Sat, 12:30 to 2pmNew
 $429,900Active4 beds 3 baths2,400 sq. ft.
$429,900Active4 beds 3 baths2,400 sq. ft.1686 Melkerson Drive, Ontario, NY 14519
MLS# R1630215Listed by: BRIX & MAVEN REALTY GROUP LLC - New
 $300,000Active25.04 Acres
$300,000Active25.04 Acres6572 Knickerbocker Road, Ontario, NY 14519
MLS# R1628612Listed by: HOWARD HANNA - Open Sun, 12 to 2pmNew
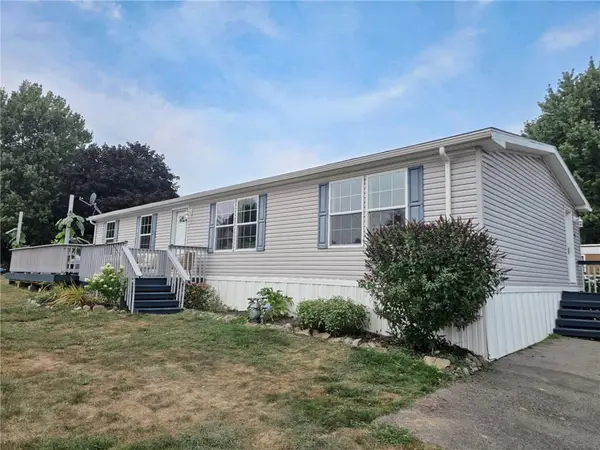 $99,900Active4 beds 2 baths1,568 sq. ft.
$99,900Active4 beds 2 baths1,568 sq. ft.1612 Hennessey Rd #98, Ontario, NY 14519
MLS# R1628817Listed by: HOWARD HANNA - New
 $289,900Active3 beds 2 baths1,750 sq. ft.
$289,900Active3 beds 2 baths1,750 sq. ft.2187 Kenyon Road, Ontario, NY 14519
MLS# R1627284Listed by: CORNERSTONE REALTY ASSOCIATES 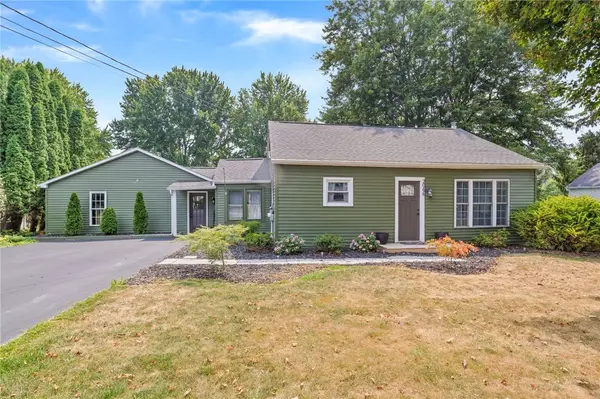 $179,900Pending3 beds 1 baths840 sq. ft.
$179,900Pending3 beds 1 baths840 sq. ft.2066 Ridge Road, Ontario, NY 14519
MLS# R1625467Listed by: CASSARA REALTY GROUP $394,800Pending3 beds 2 baths1,574 sq. ft.
$394,800Pending3 beds 2 baths1,574 sq. ft.1814 Halesworth Lane, Ontario, NY 14519
MLS# R1628884Listed by: CASSARA REALTY GROUP- New
 $149,900Active3 beds 1 baths1,518 sq. ft.
$149,900Active3 beds 1 baths1,518 sq. ft.459 Ridge Road, Ontario, NY 14519
MLS# R1623985Listed by: RE/MAX REALTY GROUP  $49,900Active0.51 Acres
$49,900Active0.51 Acres7098 Furnace Road, Ontario, NY 14519
MLS# R1627821Listed by: HOWARD HANNA
