2183 Venita Monet Trl, Ontario, NY 14519
Local realty services provided by:HUNT Real Estate ERA
2183 Venita Monet Trl,Ontario, NY 14519
$525,000
- 3 Beds
- 2 Baths
- 1,727 sq. ft.
- Single family
- Active
Listed by: mary g. d'angelo
Office: howard hanna
MLS#:R1645332
Source:NY_GENRIS
Price summary
- Price:$525,000
- Price per sq. ft.:$304
About this home
Model home for Benbrook Estates, other lots available - furnished model available for viewing until closing. This newly built ranch home in Benbrook Estates offers 1,727 sq ft of modern single-floor living with a thoughtful open layout and premium finishes throughout. Designed with quality and function in mind, the home features a 3-car garage, large rooms, and a seamless flow between the great room, kitchen, and dining area. The spacious great room includes a gas fireplace and cathedral ceiling. The kitchen features high end quartzite countertops, and a custom walk-in pantry with built-ins and workspace. Large dining area with oversized sliding door leading to the beautiful rear yard with owned conservation / wooded area for privacy. A smart floor plan provides laundry access from both the mudroom and the primary suite. The spacious primary bedroom includes a private bath with dual sinks, 6 foot tile shower, private water closet, and huge walk-in closet for storage. Large windows, neutral tones, and quality finishes throughout make this a must-see home. Custom built by D'Angelo Building & Design and ready for immediate occupancy. Peaceful setting just minutes to Lake Ontario, parks and boat launch, recreation center, hiking and shopping!
Contact an agent
Home facts
- Year built:2025
- Listing ID #:R1645332
- Added:62 day(s) ago
- Updated:December 17, 2025 at 07:24 PM
Rooms and interior
- Bedrooms:3
- Total bathrooms:2
- Full bathrooms:2
- Living area:1,727 sq. ft.
Heating and cooling
- Cooling:Central Air
- Heating:Forced Air, Gas
Structure and exterior
- Roof:Asphalt
- Year built:2025
- Building area:1,727 sq. ft.
- Lot area:0.32 Acres
Schools
- High school:Wayne Senior High
- Middle school:Wayne Central Middle
- Elementary school:Ontario Elementary
Utilities
- Water:Connected, Public, Water Connected
- Sewer:Connected, Sewer Connected
Finances and disclosures
- Price:$525,000
- Price per sq. ft.:$304
- Tax amount:$11,034
New listings near 2183 Venita Monet Trl
 $649,900Pending5 beds 3 baths2,387 sq. ft.
$649,900Pending5 beds 3 baths2,387 sq. ft.2609 Lake Road, Ontario, NY 14519
MLS# R1652961Listed by: RE/MAX REALTY GROUP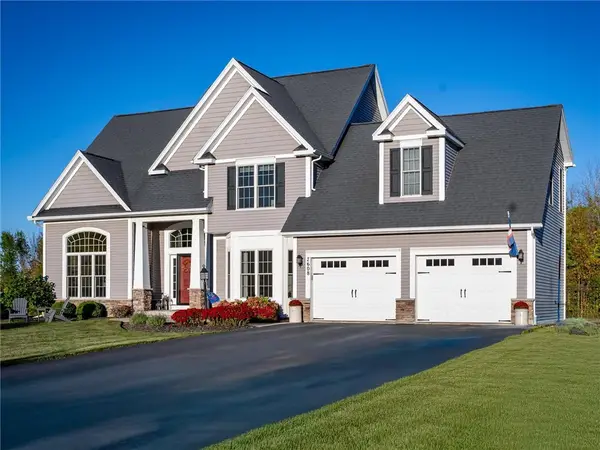 $500,000Pending4 beds 3 baths2,590 sq. ft.
$500,000Pending4 beds 3 baths2,590 sq. ft.7608 Lake Meadow Drive, Ontario, NY 14519
MLS# R1649158Listed by: EMPIRE REALTY GROUP $374,900Pending4 beds 2 baths2,987 sq. ft.
$374,900Pending4 beds 2 baths2,987 sq. ft.6972 Slocum Road, Ontario, NY 14519
MLS# R1650742Listed by: KELLER WILLIAMS REALTY GREATER ROCHESTER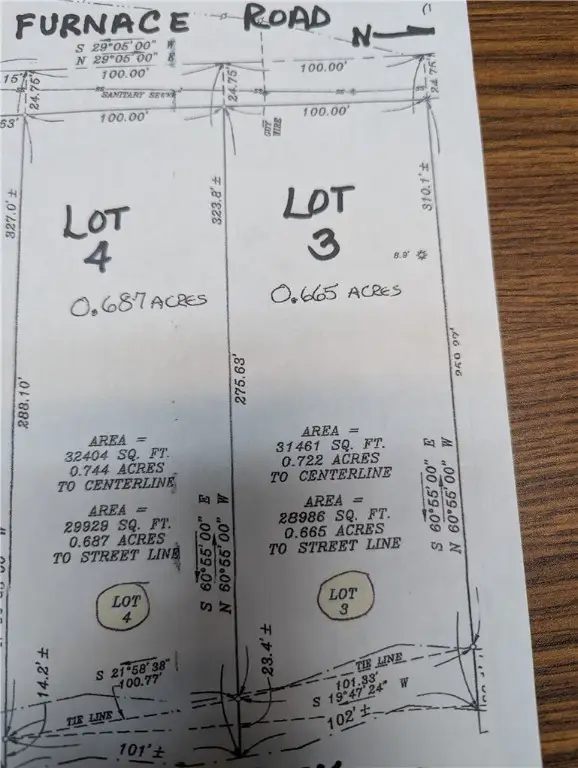 $49,900Active0.67 Acres
$49,900Active0.67 Acres6478 Furnace Road, Ontario, NY 14519
MLS# R1650082Listed by: BERKSHIRE HATHAWAY HOMESERVICES DISCOVER REAL ESTATE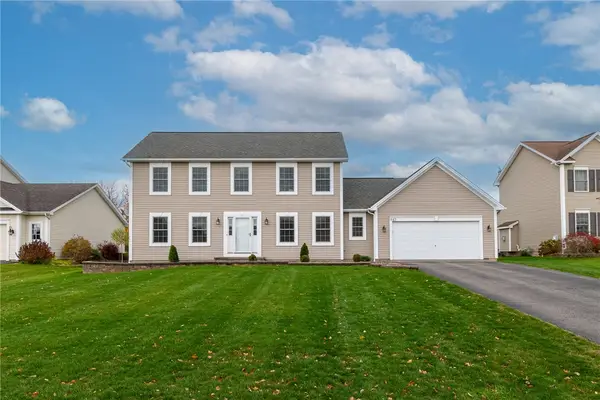 Listed by ERA$369,900Pending4 beds 3 baths1,956 sq. ft.
Listed by ERA$369,900Pending4 beds 3 baths1,956 sq. ft.842 Bannerwood Drive, Ontario, NY 14519
MLS# R1649675Listed by: HUNT REAL ESTATE ERA/COLUMBUS $80,900Active3 beds 2 baths1,120 sq. ft.
$80,900Active3 beds 2 baths1,120 sq. ft.70 Rome Lane, Ontario, NY 14519
MLS# B1649581Listed by: NEXTHOME PROSPER $84,900Active3 beds 2 baths1,120 sq. ft.
$84,900Active3 beds 2 baths1,120 sq. ft.113 Winesap Road, Ontario, NY 14519
MLS# B1649601Listed by: NEXTHOME PROSPER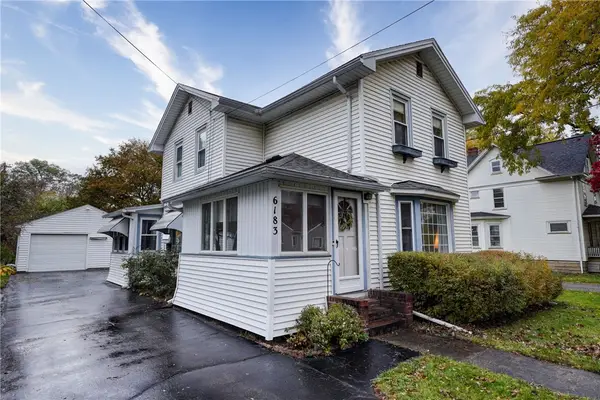 $150,000Pending2 beds 1 baths1,248 sq. ft.
$150,000Pending2 beds 1 baths1,248 sq. ft.6183 Furnace Road, Ontario, NY 14519
MLS# R1647754Listed by: RE/MAX PLUS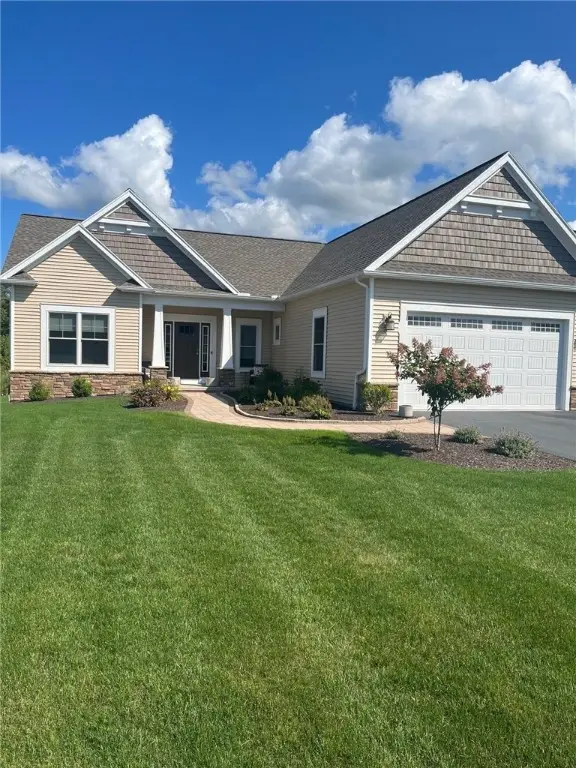 $489,900Active3 beds 2 baths1,675 sq. ft.
$489,900Active3 beds 2 baths1,675 sq. ft.6122 Villa Fina Drive, Ontario, NY 14519
MLS# R1648749Listed by: HOWARD HANNA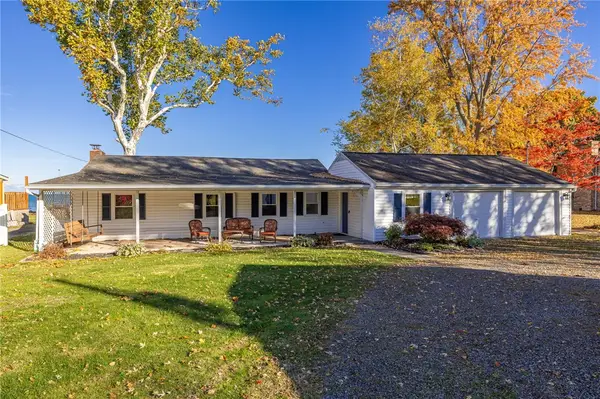 $470,000Active2 beds 1 baths1,146 sq. ft.
$470,000Active2 beds 1 baths1,146 sq. ft.523 Ontario Drive, Ontario, NY 14519
MLS# R1647364Listed by: TRU AGENT REAL ESTATE
