2668 Ridge Road, Ontario, NY 14519
Local realty services provided by:ERA Team VP Real Estate
2668 Ridge Road,Ontario, NY 14519
$169,900
- 2 Beds
- 1 Baths
- 1,220 sq. ft.
- Single family
- Pending
Listed by:raymond luke cino
Office:cornerstone realty associates
MLS#:R1627505
Source:NY_GENRIS
Price summary
- Price:$169,900
- Price per sq. ft.:$139.26
About this home
Charming Ranch in Ontario, NY – Move-In Ready! Welcome to this well-maintained 2-bedroom, 1-bath ranch in Ontario, Ny, offering 1,220 sq ft of comfortable living space on a spacious lot with a large backyard. This home features an attached 1.5-car garage with a new garage door opener and window, and a breezeway that doubles as a cozy bonus room with laminate flooring, ceiling fan, and a wood stove for added charm (plenty of firewood included, with more available if desired).
Step out back to a newly stained deck (2024), a covered rear porch, a fire pit, a dog run off the pet door, and a handy storage shed—perfect for outdoor living and entertaining.
Inside, enjoy a generous living room with ceiling fan, solid wood interior doors, and hardwood floors in the dinette and bedrooms. The updated kitchen includes a new sink, dishwasher, and hookups for both gas and electric stoves. The remodeled bathroom (2015) offers clean, modern finishes and a hallway linen closet. The primary bedroom features hardwood flooring, a large closet, and ceiling fan. The second bedroom also boasts hardwood floors and a ceiling fan. The attic is fully insulated (2013) with a full staircase for easy access and ample storage. The basement includes a bar (stays with the home), fresh paint on floors and walls, an exercise area with a treadmill, and a new sump pump (2023). A high-efficiency furnace (installed 11/2017) leaves the chimney free for other uses which is right by the furnace so ideal location to relocate the fireplace and there’s space for an A/C coil installation on the tall plenum of the furnace. Dehumidifier and electric water heater are also included.
Additional Highlights: New front and back doors, plus garage fire door, New Bilco doors (2023), Covered back porch off breezeway, Plenty of storage throughout, Quiet, friendly neighborhood. Don’t miss your chance to own this move-in ready home with space to relax, entertain, and grow! Delayed Negotiations until 8/12/25 @2pm
Contact an agent
Home facts
- Year built:1956
- Listing ID #:R1627505
- Added:53 day(s) ago
- Updated:September 07, 2025 at 07:30 AM
Rooms and interior
- Bedrooms:2
- Total bathrooms:1
- Full bathrooms:1
- Living area:1,220 sq. ft.
Heating and cooling
- Heating:Forced Air, Gas
Structure and exterior
- Roof:Asphalt, Shingle
- Year built:1956
- Building area:1,220 sq. ft.
- Lot area:0.41 Acres
Schools
- High school:Wayne Senior High
- Middle school:Wayne Central Middle
- Elementary school:Wayne Elementary
Utilities
- Water:Connected, Public, Water Connected
- Sewer:Septic Tank
Finances and disclosures
- Price:$169,900
- Price per sq. ft.:$139.26
- Tax amount:$4,445
New listings near 2668 Ridge Road
- New
 $324,900Active4 beds 3 baths1,500 sq. ft.
$324,900Active4 beds 3 baths1,500 sq. ft.703 Lake Road, Ontario, NY 14519
MLS# R1640348Listed by: HOWARD HANNA - New
 $349,900Active3 beds 3 baths1,736 sq. ft.
$349,900Active3 beds 3 baths1,736 sq. ft.5704 Carriage Court, Ontario, NY 14519
MLS# R1639781Listed by: RE/MAX PLUS 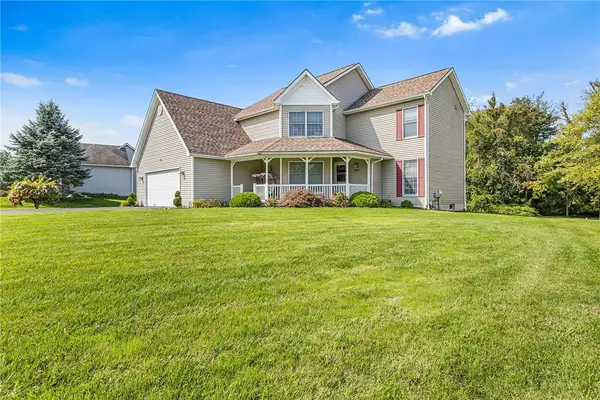 $299,000Pending3 beds 3 baths1,750 sq. ft.
$299,000Pending3 beds 3 baths1,750 sq. ft.6045 Trillium Trail, Ontario, NY 14519
MLS# R1636030Listed by: REDFIN REAL ESTATE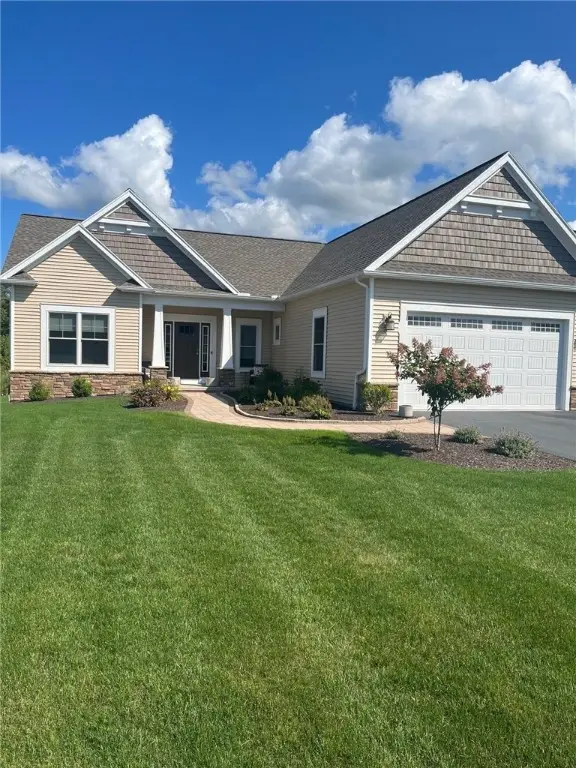 $489,900Active3 beds 2 baths1,675 sq. ft.
$489,900Active3 beds 2 baths1,675 sq. ft.6123 Villa Fina Drive, Ontario, NY 14519
MLS# R1636726Listed by: HOWARD HANNA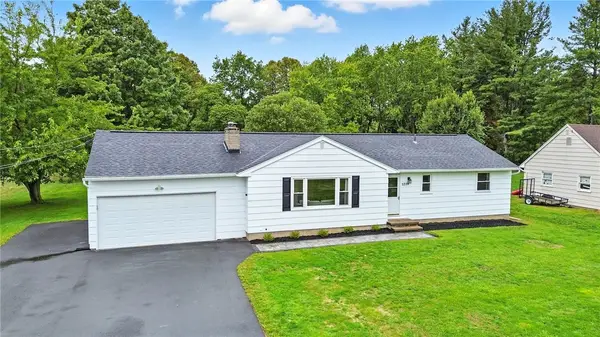 $249,000Pending3 beds 1 baths1,196 sq. ft.
$249,000Pending3 beds 1 baths1,196 sq. ft.5359 Fosdick Road, Ontario, NY 14519
MLS# R1636585Listed by: COLDWELL BANKER CUSTOM REALTY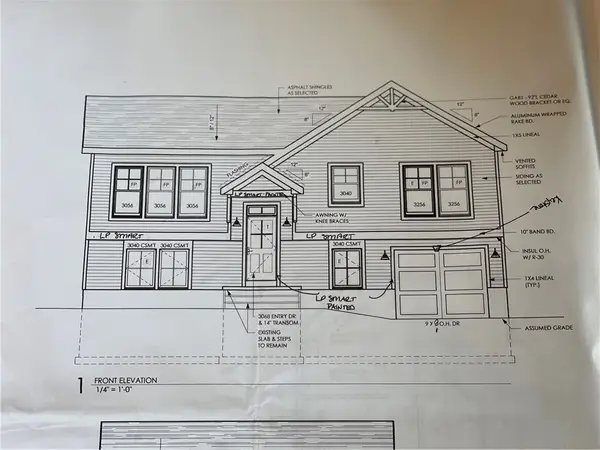 $389,900Active3 beds 2 baths1,799 sq. ft.
$389,900Active3 beds 2 baths1,799 sq. ft.6648 Lakeside Road, Ontario, NY 14519
MLS# R1636136Listed by: CORNERSTONE REALTY ASSOCIATES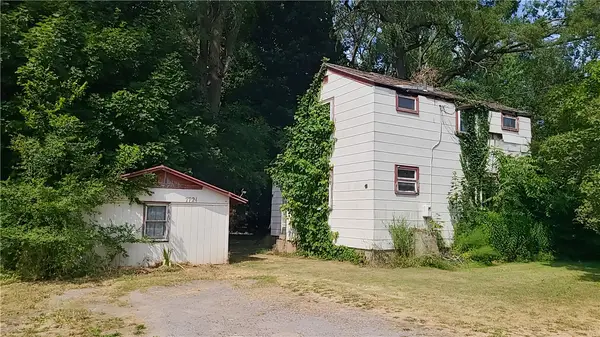 $39,900Pending3 beds 1 baths924 sq. ft.
$39,900Pending3 beds 1 baths924 sq. ft.7721 Park Avenue, Ontario, NY 14519
MLS# R1636039Listed by: VYLLA HOME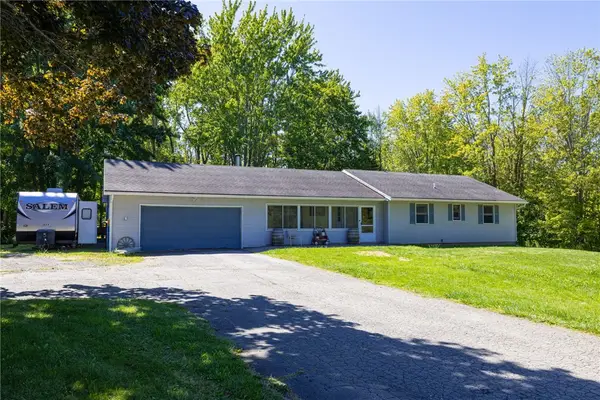 $224,900Pending3 beds 2 baths1,376 sq. ft.
$224,900Pending3 beds 2 baths1,376 sq. ft.1838 Paddy Lane, Ontario, NY 14519
MLS# R1635164Listed by: KELLER WILLIAMS REALTY GREATER ROCHESTER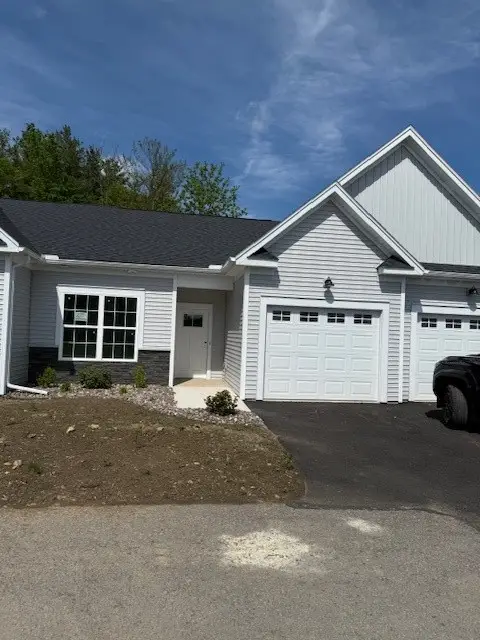 $329,900Active2 beds 2 baths1,251 sq. ft.
$329,900Active2 beds 2 baths1,251 sq. ft.6211 Blossom Ridge, Ontario, NY 14519
MLS# R1634532Listed by: ABUNDANCE REALTY CORPORATION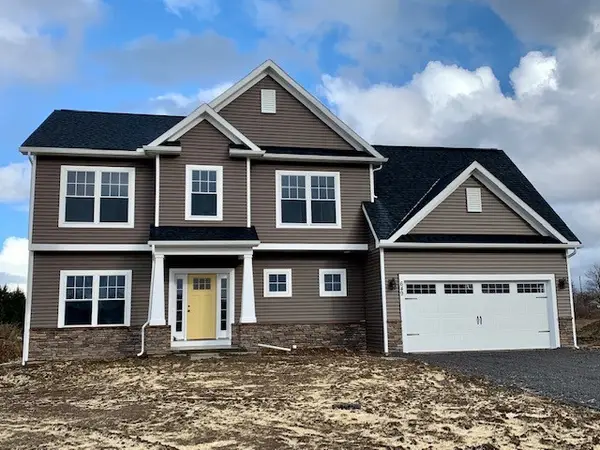 $520,885Active4 beds 3 baths2,336 sq. ft.
$520,885Active4 beds 3 baths2,336 sq. ft.#76 Fourmile Creek Circle, Ontario, NY 14519
MLS# R1634117Listed by: GERBER HOMES
