465 Ontario Drive, Ontario, NY 14519
Local realty services provided by:ERA Team VP Real Estate
465 Ontario Drive,Ontario, NY 14519
$755,000
- 4 Beds
- 3 Baths
- - sq. ft.
- Single family
- Sold
Listed by: richard j. testa, robert testa
Office: howard hanna
MLS#:R1641649
Source:NY_GENRIS
Sorry, we are unable to map this address
Price summary
- Price:$755,000
About this home
Gorgeous and totally updated waterfront contemporary masterpiece! This stunning architectural gem showcases phenomenal open living and highly desirable one-floor living... truly, this home has it all!
Exceptional curb appeal greets you with exquisite landscaping that beautifully complements the sleek contemporary design, along with a spacious front porch perfect for welcoming family and friends. Step inside to a grand two-story foyer with sidelights, a modern staircase, and chic ribbon windows that immediately impress.
Light and bright defines the open-concept great room, featuring a designer showcase kitchen with elegant cabinetry, stainless steel appliances, recessed lighting, an expansive center island, and gleaming hardwood floors leading to the waterfront-view dining area with deck access—ideal for entertaining!
The hallmark of this home is the two-story living room, boasting a stylish dry bar with wine chillers, custom built-ins, and a wall of windows framing breathtaking lake views… the sunsets are simply unforgettable!
The first-floor vaulted ceiling primary suite offers stunning lake views, a walk-in closet, and a luxurious updated bath with sleek, modern finishes. Two additional bedrooms, another updated full bath, and a convenient laundry area with custom built-ins complete the main level, offering exceptional storage and comfort.
Upstairs, a spacious loft with a wall of windows overlooks the lake and includes a beautifully updated full bathroom—perfect as a guest suite, office, or creative retreat.
The contemporary design shines inside and out with clean architectural lines and an airy, light-filled interior that perfectly balances style and warmth.
Step outside and embrace the lakefront lifestyle on the expansive deck overlooking the sprawling yard and shimmering water. Follow the path to a multi-tiered waterfront patio and break wall—the Great Concrete Wall of Lake Ontario—with steps leading down to a stone beach area. This incredible outdoor living and entertaining space truly sets this property apart!
Additional highlights include a full basement for great storage and a 2.5-car garage with generator hook-up.
Contact an agent
Home facts
- Year built:1950
- Listing ID #:R1641649
- Added:70 day(s) ago
- Updated:December 17, 2025 at 07:22 AM
Rooms and interior
- Bedrooms:4
- Total bathrooms:3
- Full bathrooms:3
Heating and cooling
- Cooling:Central Air
- Heating:Forced Air, Gas
Structure and exterior
- Roof:Asphalt
- Year built:1950
Utilities
- Water:Connected, Public, Water Connected
- Sewer:Connected, Sewer Connected
Finances and disclosures
- Price:$755,000
- Tax amount:$12,019
New listings near 465 Ontario Drive
 $649,900Pending5 beds 3 baths2,387 sq. ft.
$649,900Pending5 beds 3 baths2,387 sq. ft.2609 Lake Road, Ontario, NY 14519
MLS# R1652961Listed by: RE/MAX REALTY GROUP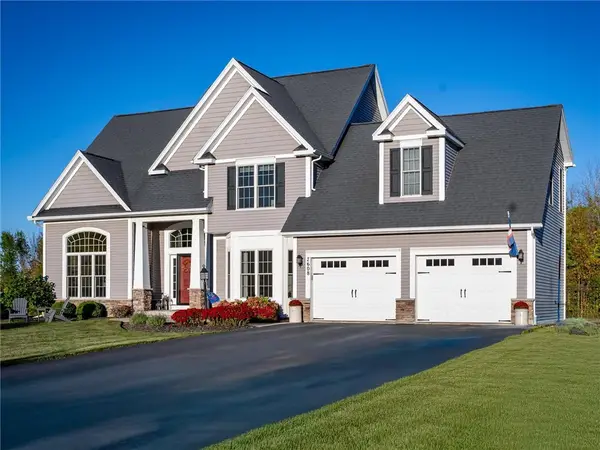 $500,000Pending4 beds 3 baths2,590 sq. ft.
$500,000Pending4 beds 3 baths2,590 sq. ft.7608 Lake Meadow Drive, Ontario, NY 14519
MLS# R1649158Listed by: EMPIRE REALTY GROUP $374,900Pending4 beds 2 baths2,987 sq. ft.
$374,900Pending4 beds 2 baths2,987 sq. ft.6972 Slocum Road, Ontario, NY 14519
MLS# R1650742Listed by: KELLER WILLIAMS REALTY GREATER ROCHESTER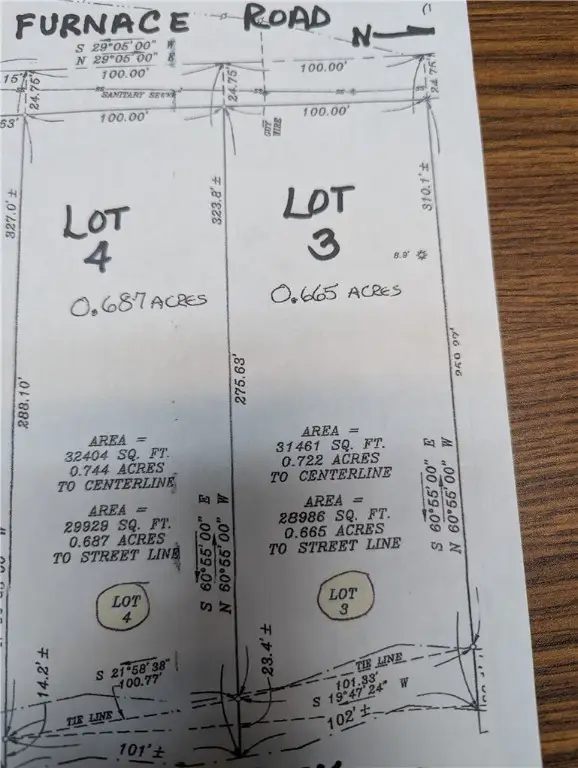 $49,900Active0.67 Acres
$49,900Active0.67 Acres6478 Furnace Road, Ontario, NY 14519
MLS# R1650082Listed by: BERKSHIRE HATHAWAY HOMESERVICES DISCOVER REAL ESTATE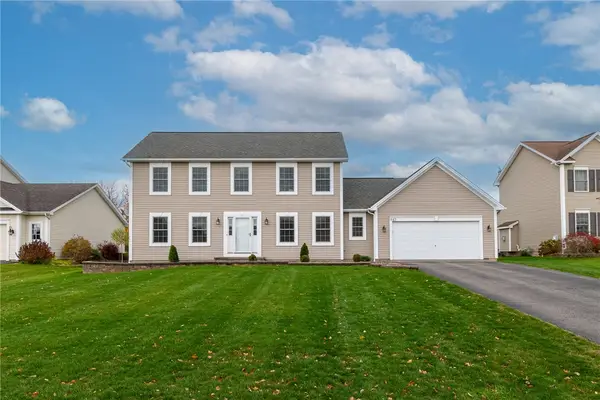 Listed by ERA$369,900Pending4 beds 3 baths1,956 sq. ft.
Listed by ERA$369,900Pending4 beds 3 baths1,956 sq. ft.842 Bannerwood Drive, Ontario, NY 14519
MLS# R1649675Listed by: HUNT REAL ESTATE ERA/COLUMBUS $80,900Active3 beds 2 baths1,120 sq. ft.
$80,900Active3 beds 2 baths1,120 sq. ft.70 Rome Lane, Ontario, NY 14519
MLS# B1649581Listed by: NEXTHOME PROSPER $84,900Active3 beds 2 baths1,120 sq. ft.
$84,900Active3 beds 2 baths1,120 sq. ft.113 Winesap Road, Ontario, NY 14519
MLS# B1649601Listed by: NEXTHOME PROSPER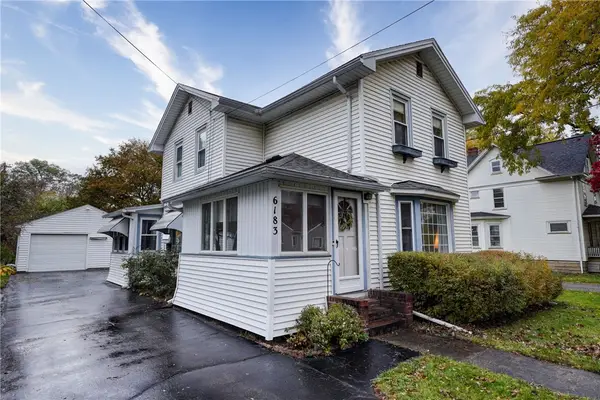 $150,000Pending2 beds 1 baths1,248 sq. ft.
$150,000Pending2 beds 1 baths1,248 sq. ft.6183 Furnace Road, Ontario, NY 14519
MLS# R1647754Listed by: RE/MAX PLUS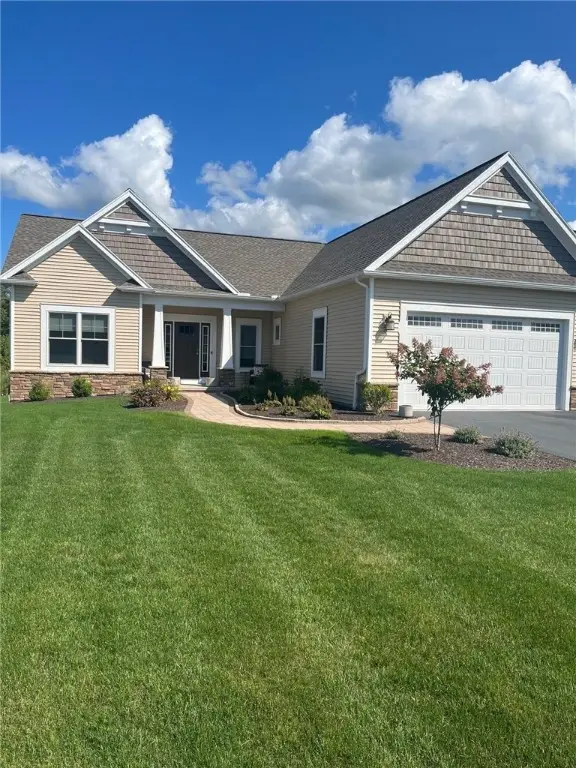 $489,900Active3 beds 2 baths1,675 sq. ft.
$489,900Active3 beds 2 baths1,675 sq. ft.6122 Villa Fina Drive, Ontario, NY 14519
MLS# R1648749Listed by: HOWARD HANNA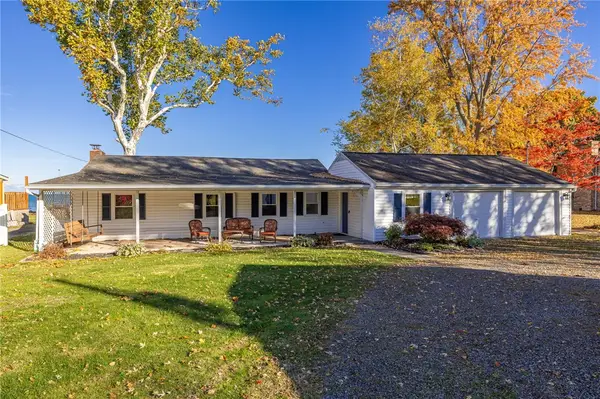 $470,000Active2 beds 1 baths1,146 sq. ft.
$470,000Active2 beds 1 baths1,146 sq. ft.523 Ontario Drive, Ontario, NY 14519
MLS# R1647364Listed by: TRU AGENT REAL ESTATE
