5863 Hopewell Drive, Ontario, NY 14519
Local realty services provided by:ERA Team VP Real Estate
5863 Hopewell Drive,Ontario, NY 14519
$475,000
- 4 Beds
- 3 Baths
- 2,497 sq. ft.
- Single family
- Pending
Listed by: john m. graziose
Office: gerber homes
MLS#:R1644264
Source:NY_GENRIS
Price summary
- Price:$475,000
- Price per sq. ft.:$190.23
About this home
Space to Live, Room to Grow — Your Family’s Next Chapter Starts Here!
Welcome to this beautifully renovated 2,497 sq ft home, designed with comfort, function, and style in mind. Featuring 4 spacious bedrooms, 2.5 brand-new bathrooms, a gorgeous new kitchen, and a dedicated home office, this home offers the perfect blend of modern amenities and timeless charm.
Step into the heart of the home — a bright, open-concept kitchen and living area ideal for gathering and entertaining. The kitchen boasts brand-new cabinetry, appliances, and fixtures, while the expansive living room is anchored by a stunning new gas fireplace. Downstairs, the finished basement provides additional living space, perfect for a playroom, media room, or home gym.
Upstairs, enjoy the luxurious master suite, complete with a beautiful tile shower, a generous walk-in closet, and the convenience of second-floor laundry.
Outdoors, relax or entertain rain or shine with a 16' rear deck and a separate sunroom, offering beautiful views of the 1.23-acre lot dotted with mature trees. A newly paved driveway leads to a 2-car attached garage, while a 28' x 44' two-story pole barn with rear shed offers incredible bonus space for hobbies, storage, or a workshop.
Recent updates include:
• New vinyl siding in bold smoky gray
• New energy-efficient windows and doors
• All-new flooring & refinished hardwoods
• Updated paint, trim, moldings, and interior doors
• Brand-new bathrooms and plumbing fixtures
• Redesigned front walkway and professional landscaping
• And so much more!
Tucked away in a quiet neighborhood less than 5 minutes from Webster, this move-in-ready home offers both privacy and convenience. Whether you're growing your family or simply looking for more space to thrive, this stunning property is ready to welcome you home.
Delayed negotiations beginning on Monday, October 20th at 5:00 PM. Open house Saturday, October 18th, from 11:00 AM to 2:00 PM. Do not miss out on this extraordinary home!
Contact an agent
Home facts
- Year built:1972
- Listing ID #:R1644264
- Added:799 day(s) ago
- Updated:December 17, 2025 at 10:04 AM
Rooms and interior
- Bedrooms:4
- Total bathrooms:3
- Full bathrooms:2
- Half bathrooms:1
- Living area:2,497 sq. ft.
Heating and cooling
- Cooling:Central Air
- Heating:Forced Air, Gas
Structure and exterior
- Roof:Shingle
- Year built:1972
- Building area:2,497 sq. ft.
- Lot area:1.23 Acres
Schools
- High school:Wayne Senior High
- Middle school:Wayne Central Middle
- Elementary school:Wayne Primary
Utilities
- Water:Connected, Public, Water Connected
- Sewer:Septic Tank
Finances and disclosures
- Price:$475,000
- Price per sq. ft.:$190.23
- Tax amount:$8,201
New listings near 5863 Hopewell Drive
 $649,900Pending5 beds 3 baths2,387 sq. ft.
$649,900Pending5 beds 3 baths2,387 sq. ft.2609 Lake Road, Ontario, NY 14519
MLS# R1652961Listed by: RE/MAX REALTY GROUP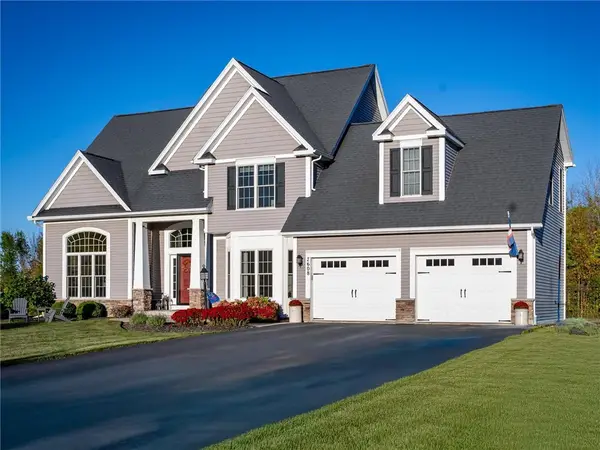 $500,000Pending4 beds 3 baths2,590 sq. ft.
$500,000Pending4 beds 3 baths2,590 sq. ft.7608 Lake Meadow Drive, Ontario, NY 14519
MLS# R1649158Listed by: EMPIRE REALTY GROUP $374,900Pending4 beds 2 baths2,987 sq. ft.
$374,900Pending4 beds 2 baths2,987 sq. ft.6972 Slocum Road, Ontario, NY 14519
MLS# R1650742Listed by: KELLER WILLIAMS REALTY GREATER ROCHESTER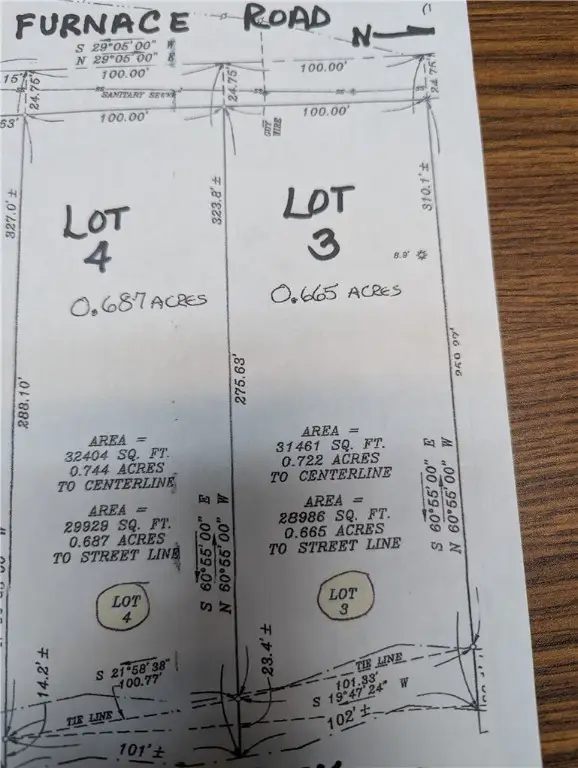 $49,900Active0.67 Acres
$49,900Active0.67 Acres6478 Furnace Road, Ontario, NY 14519
MLS# R1650082Listed by: BERKSHIRE HATHAWAY HOMESERVICES DISCOVER REAL ESTATE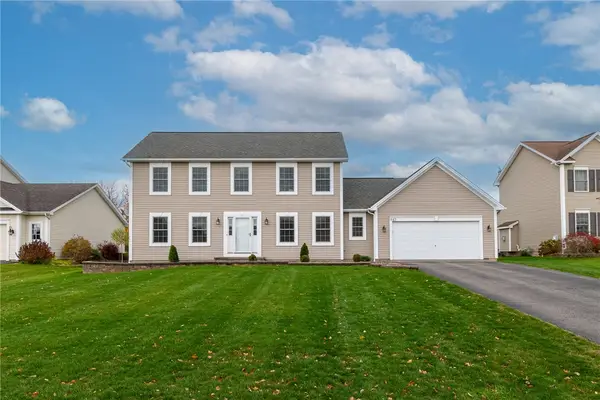 Listed by ERA$369,900Pending4 beds 3 baths1,956 sq. ft.
Listed by ERA$369,900Pending4 beds 3 baths1,956 sq. ft.842 Bannerwood Drive, Ontario, NY 14519
MLS# R1649675Listed by: HUNT REAL ESTATE ERA/COLUMBUS $80,900Active3 beds 2 baths1,120 sq. ft.
$80,900Active3 beds 2 baths1,120 sq. ft.70 Rome Lane, Ontario, NY 14519
MLS# B1649581Listed by: NEXTHOME PROSPER $84,900Active3 beds 2 baths1,120 sq. ft.
$84,900Active3 beds 2 baths1,120 sq. ft.113 Winesap Road, Ontario, NY 14519
MLS# B1649601Listed by: NEXTHOME PROSPER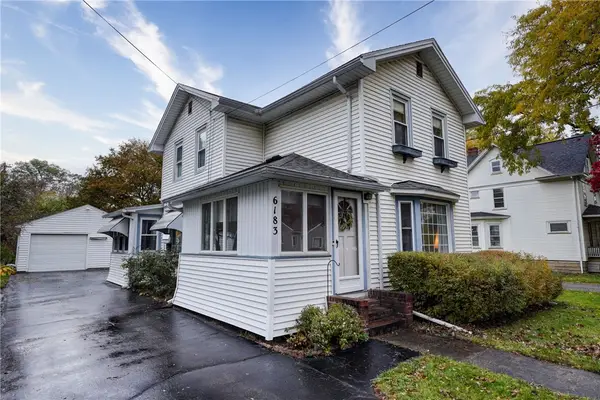 $150,000Pending2 beds 1 baths1,248 sq. ft.
$150,000Pending2 beds 1 baths1,248 sq. ft.6183 Furnace Road, Ontario, NY 14519
MLS# R1647754Listed by: RE/MAX PLUS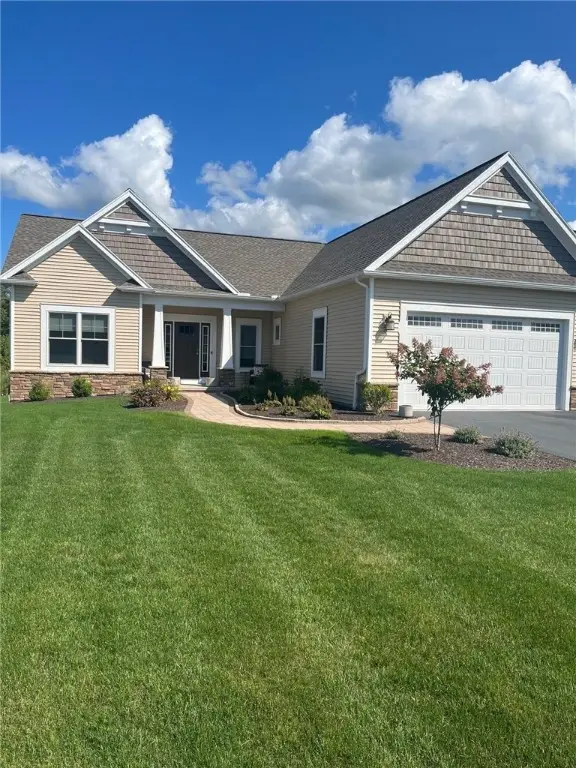 $489,900Active3 beds 2 baths1,675 sq. ft.
$489,900Active3 beds 2 baths1,675 sq. ft.6122 Villa Fina Drive, Ontario, NY 14519
MLS# R1648749Listed by: HOWARD HANNA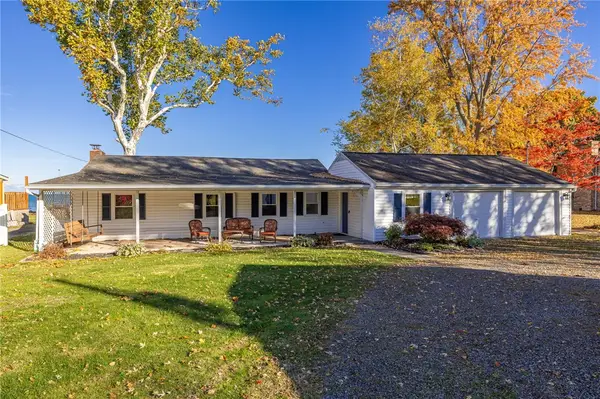 $470,000Active2 beds 1 baths1,146 sq. ft.
$470,000Active2 beds 1 baths1,146 sq. ft.523 Ontario Drive, Ontario, NY 14519
MLS# R1647364Listed by: TRU AGENT REAL ESTATE
