6566 Lakeside Road, Ontario, NY 14519
Local realty services provided by:HUNT Real Estate ERA
6566 Lakeside Road,Ontario, NY 14519
$553,000
- 4 Beds
- 3 Baths
- - sq. ft.
- Single family
- Sold
Listed by: stephen e. wrobbel
Office: howard hanna
MLS#:R1643912
Source:NY_GENRIS
Sorry, we are unable to map this address
Price summary
- Price:$553,000
About this home
Looking to get away from it all at your very own Rustic retreat? Here is Your OPPORTUNITY with this 2,275 SqFt, 4Bd, 2.5Ba Cape Cod nestled on a secluded 2.7 acre wooded lot!!!! This inviting home features Wood doors & Trim as well as plenty of Hardwood flooring throughout. The first floor features an Eat-in kitchen with Granite countertops, a large center island with 4 person breakfast bar and built-in Refrigerator. Includes separate Hot water faucet, a cup washer and under cabinet smart lighting that can be set to match your mood! 2 pantries and plenty of cabinet space featuring soft close hardware. The Kitchen opens to a Cozy family room with a woodburning stove and windows which overlook the back yard. Adjoins a spacious Formal dining room perfect for entertaining!! 1st floor Primary Suite features Hardwood flooring with a contrasting wood inlay, Vaulted ceiling with exposed beams and pine wood planking, en-suite Full bath with tiled shower & a walk-in closet. Also on the first floor, enjoy the ease of a First Floor Laundry Room, a mud room and a convenient half bath! Upstairs, you will find 3 additional bedrooms. The largest bedroom over the garage features its own mini split, a large closet area, newer Vinyl flooring, recessed lighting & a ceiling fan. Bedroom 2 features beautiful hardwood flooring and the Third bedroom includes a skylight & double closet. There is also a second Full bath with tile flooring and a complete tile surround shower. The Partially finished Full basement offers extra flex/rec space plus plenty of storage. The Highlight of this property is the beautiful outdoors!!! Featuring an open front porch for morning coffee & expansive covered deck off the back of the house with wood plank ceiling, skylight, recessed lighting, a paver patio with 1 year old hot tub and of course the centerpiece of the yard, the new Barn!!!! This 2 room workshop/retreat is built on a new concrete slab with custom doors, metal roof & a Hemlock wood exterior. Offers are due Tuesday 10/21 at 12pm. Public Open House Sunday 10/19 from 11am-1pm.
Contact an agent
Home facts
- Year built:1998
- Listing ID #:R1643912
- Added:63 day(s) ago
- Updated:December 17, 2025 at 07:22 AM
Rooms and interior
- Bedrooms:4
- Total bathrooms:3
- Full bathrooms:2
- Half bathrooms:1
Heating and cooling
- Cooling:Wall Units
- Heating:Forced Air, Gas, Stove
Structure and exterior
- Roof:Asphalt, Metal
- Year built:1998
Utilities
- Water:Connected, Public, Water Connected
- Sewer:Septic Tank
Finances and disclosures
- Price:$553,000
- Tax amount:$5,527
New listings near 6566 Lakeside Road
 $649,900Pending5 beds 3 baths2,387 sq. ft.
$649,900Pending5 beds 3 baths2,387 sq. ft.2609 Lake Road, Ontario, NY 14519
MLS# R1652961Listed by: RE/MAX REALTY GROUP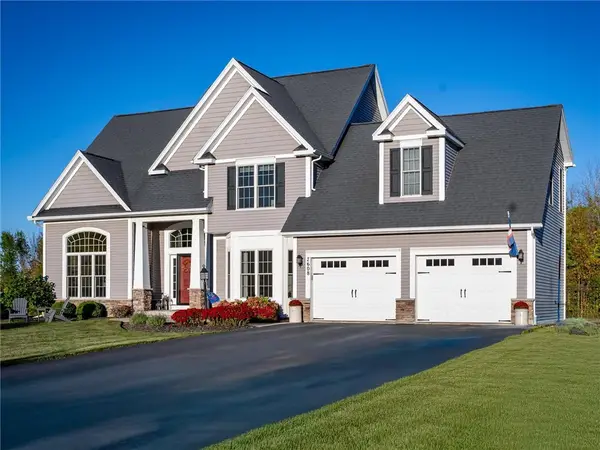 $500,000Pending4 beds 3 baths2,590 sq. ft.
$500,000Pending4 beds 3 baths2,590 sq. ft.7608 Lake Meadow Drive, Ontario, NY 14519
MLS# R1649158Listed by: EMPIRE REALTY GROUP $374,900Pending4 beds 2 baths2,987 sq. ft.
$374,900Pending4 beds 2 baths2,987 sq. ft.6972 Slocum Road, Ontario, NY 14519
MLS# R1650742Listed by: KELLER WILLIAMS REALTY GREATER ROCHESTER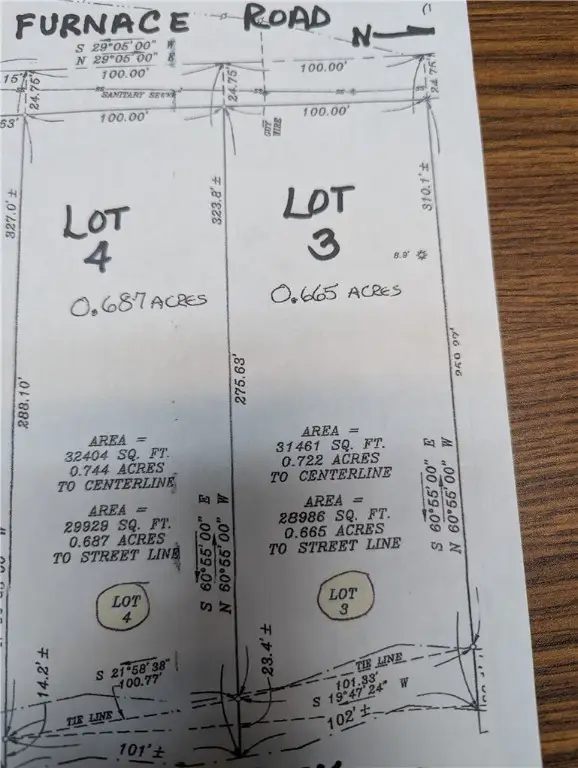 $49,900Active0.67 Acres
$49,900Active0.67 Acres6478 Furnace Road, Ontario, NY 14519
MLS# R1650082Listed by: BERKSHIRE HATHAWAY HOMESERVICES DISCOVER REAL ESTATE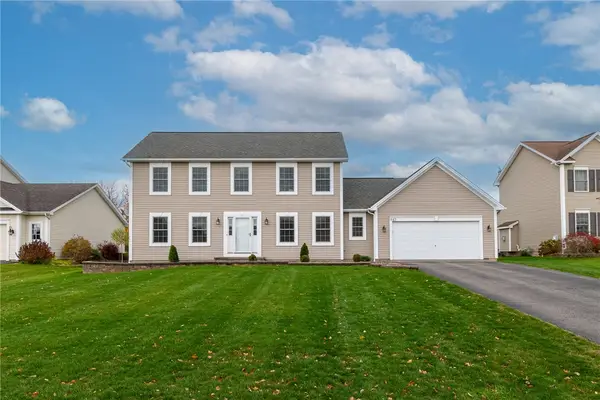 Listed by ERA$369,900Pending4 beds 3 baths1,956 sq. ft.
Listed by ERA$369,900Pending4 beds 3 baths1,956 sq. ft.842 Bannerwood Drive, Ontario, NY 14519
MLS# R1649675Listed by: HUNT REAL ESTATE ERA/COLUMBUS $80,900Active3 beds 2 baths1,120 sq. ft.
$80,900Active3 beds 2 baths1,120 sq. ft.70 Rome Lane, Ontario, NY 14519
MLS# B1649581Listed by: NEXTHOME PROSPER $84,900Active3 beds 2 baths1,120 sq. ft.
$84,900Active3 beds 2 baths1,120 sq. ft.113 Winesap Road, Ontario, NY 14519
MLS# B1649601Listed by: NEXTHOME PROSPER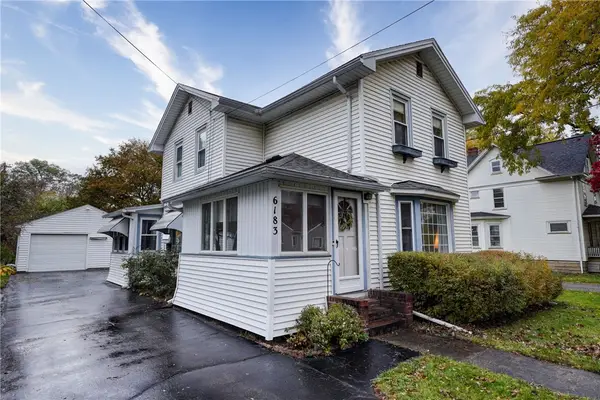 $150,000Pending2 beds 1 baths1,248 sq. ft.
$150,000Pending2 beds 1 baths1,248 sq. ft.6183 Furnace Road, Ontario, NY 14519
MLS# R1647754Listed by: RE/MAX PLUS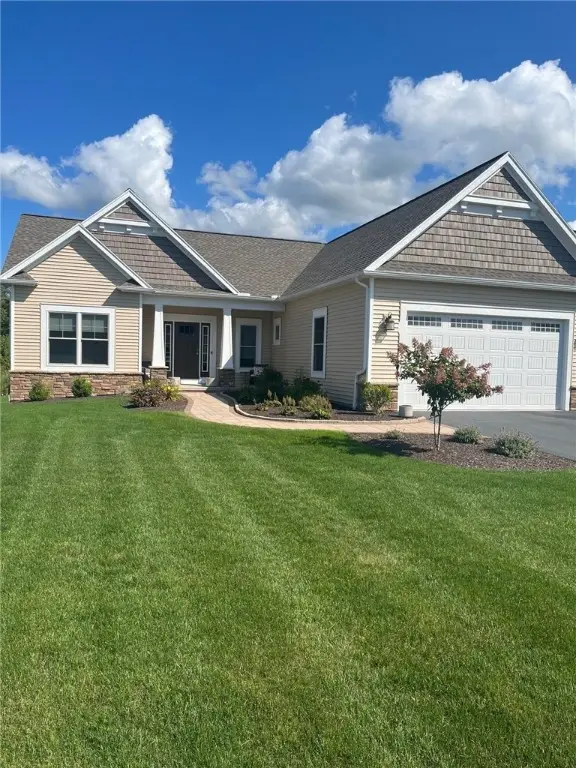 $489,900Active3 beds 2 baths1,675 sq. ft.
$489,900Active3 beds 2 baths1,675 sq. ft.6122 Villa Fina Drive, Ontario, NY 14519
MLS# R1648749Listed by: HOWARD HANNA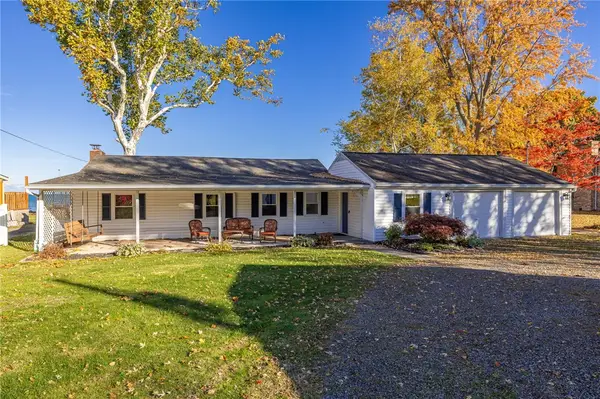 $470,000Active2 beds 1 baths1,146 sq. ft.
$470,000Active2 beds 1 baths1,146 sq. ft.523 Ontario Drive, Ontario, NY 14519
MLS# R1647364Listed by: TRU AGENT REAL ESTATE
