740 Ridge Road, Ontario, NY 14519
Local realty services provided by:HUNT Real Estate ERA
740 Ridge Road,Ontario, NY 14519
$249,900
- 6 Beds
- 4 Baths
- 3,008 sq. ft.
- Multi-family
- Pending
Listed by: daniel l. patterson
Office: howard hanna
MLS#:R1647578
Source:NY_GENRIS
Price summary
- Price:$249,900
- Price per sq. ft.:$83.08
About this home
AMAZING Side by Side DUPLEX! Great Live in Double or INVESTMENT! Each side has 3 bedrooms and 1.5 baths, and each has 1500+ sf of living space, plus an additional 700 sf each in the finished walk out basements! # 740 is owner occupied and has been professionally remodeled and includes a NEW custom kitchen with GRANITE counters, built in pantry, coffee bar & NEW Appliances! NEW LVP floors carry into the large Family room / Eating area! New Glass enclosed tile shower in the Main bath! NEW plush carpet! # 742 has the same great floor plan, however, has not been remodeled. The 2 main bedrooms are HUGE! The other bedrooms are good sized! Each unit has its own laundry room ( #740 has new washer and dryer) ! NEWER Vinyl tilt in Thermopane windows! Separate Heat, electric and central air! NEWLY PAVED circular driveway with separate parking areas for each unit on the sides!
GROUP SHOWINGS ONLY - OPENS Thursday 10/30 (6 to 7) *** SATURDAY 11/1 (10am to 11am) & MONDAY 11/3 (4pm to 5pm). ( Private showings can also be made) ******Delayed negotiations - Please submit all offers on TUESDAY 11/4 at 2pm. # 740 is owner occupied and #742 is occupied by his employee. BOTH UNITS WILL BE VACANT at closing. Rents are conservatively estimated! Both units have NEW hot water heaters ( 2024) ! #742 includes a 12 x 12 storage shed!
Contact an agent
Home facts
- Year built:1975
- Listing ID #:R1647578
- Added:48 day(s) ago
- Updated:December 17, 2025 at 10:04 AM
Rooms and interior
- Bedrooms:6
- Total bathrooms:4
- Full bathrooms:2
- Half bathrooms:2
- Living area:3,008 sq. ft.
Heating and cooling
- Cooling:Central Air
- Heating:Forced Air, Gas
Structure and exterior
- Roof:Asphalt, Pitched
- Year built:1975
- Building area:3,008 sq. ft.
- Lot area:0.52 Acres
Schools
- High school:Wayne Senior High
- Middle school:Wayne Central Middle
- Elementary school:Ontario Elementary
Utilities
- Water:Connected, Public, Water Connected
- Sewer:Septic Tank
Finances and disclosures
- Price:$249,900
- Price per sq. ft.:$83.08
- Tax amount:$6,367
New listings near 740 Ridge Road
 $649,900Pending5 beds 3 baths2,387 sq. ft.
$649,900Pending5 beds 3 baths2,387 sq. ft.2609 Lake Road, Ontario, NY 14519
MLS# R1652961Listed by: RE/MAX REALTY GROUP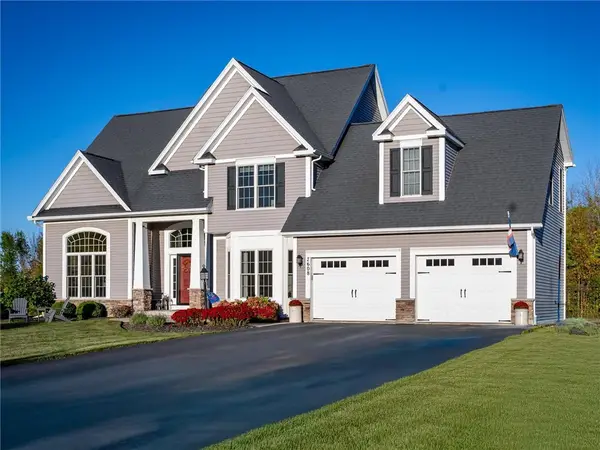 $500,000Pending4 beds 3 baths2,590 sq. ft.
$500,000Pending4 beds 3 baths2,590 sq. ft.7608 Lake Meadow Drive, Ontario, NY 14519
MLS# R1649158Listed by: EMPIRE REALTY GROUP $374,900Pending4 beds 2 baths2,987 sq. ft.
$374,900Pending4 beds 2 baths2,987 sq. ft.6972 Slocum Road, Ontario, NY 14519
MLS# R1650742Listed by: KELLER WILLIAMS REALTY GREATER ROCHESTER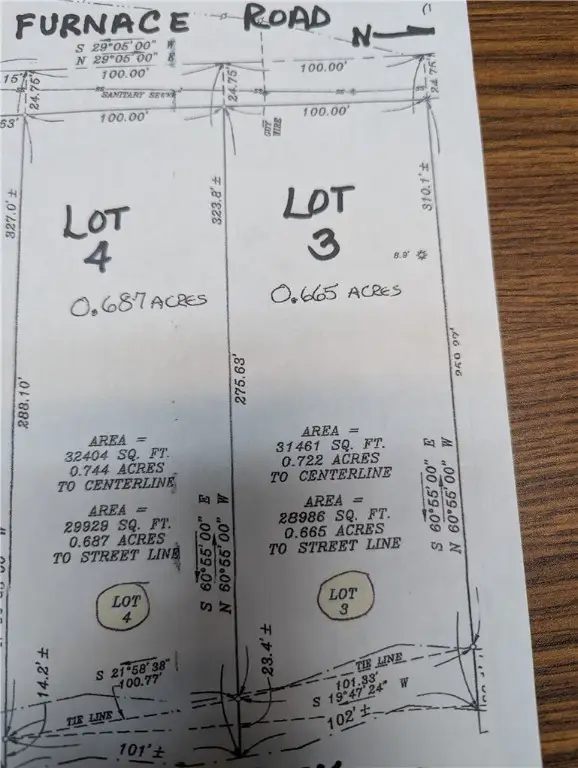 $49,900Active0.67 Acres
$49,900Active0.67 Acres6478 Furnace Road, Ontario, NY 14519
MLS# R1650082Listed by: BERKSHIRE HATHAWAY HOMESERVICES DISCOVER REAL ESTATE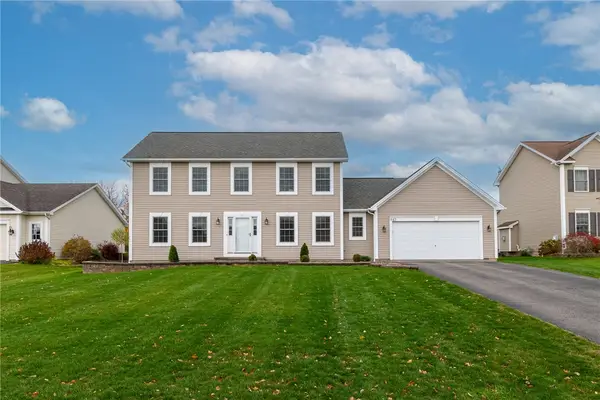 Listed by ERA$369,900Pending4 beds 3 baths1,956 sq. ft.
Listed by ERA$369,900Pending4 beds 3 baths1,956 sq. ft.842 Bannerwood Drive, Ontario, NY 14519
MLS# R1649675Listed by: HUNT REAL ESTATE ERA/COLUMBUS $80,900Active3 beds 2 baths1,120 sq. ft.
$80,900Active3 beds 2 baths1,120 sq. ft.70 Rome Lane, Ontario, NY 14519
MLS# B1649581Listed by: NEXTHOME PROSPER $84,900Active3 beds 2 baths1,120 sq. ft.
$84,900Active3 beds 2 baths1,120 sq. ft.113 Winesap Road, Ontario, NY 14519
MLS# B1649601Listed by: NEXTHOME PROSPER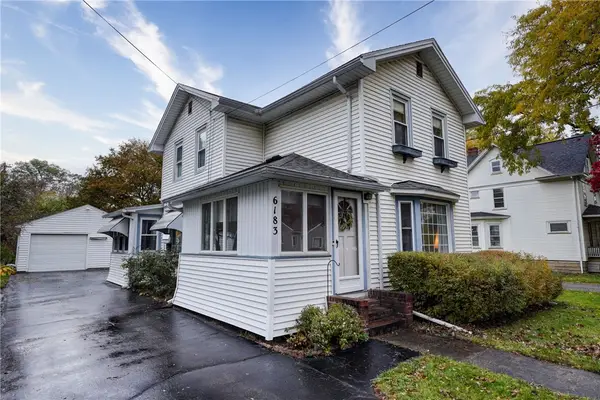 $150,000Pending2 beds 1 baths1,248 sq. ft.
$150,000Pending2 beds 1 baths1,248 sq. ft.6183 Furnace Road, Ontario, NY 14519
MLS# R1647754Listed by: RE/MAX PLUS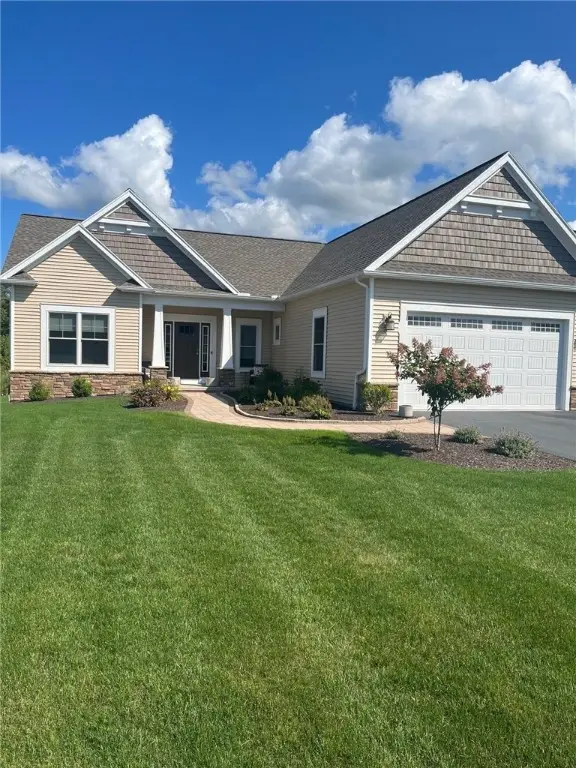 $489,900Active3 beds 2 baths1,675 sq. ft.
$489,900Active3 beds 2 baths1,675 sq. ft.6122 Villa Fina Drive, Ontario, NY 14519
MLS# R1648749Listed by: HOWARD HANNA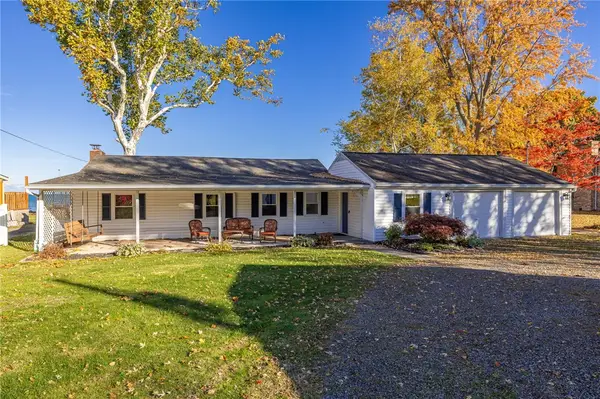 $470,000Active2 beds 1 baths1,146 sq. ft.
$470,000Active2 beds 1 baths1,146 sq. ft.523 Ontario Drive, Ontario, NY 14519
MLS# R1647364Listed by: TRU AGENT REAL ESTATE
