9 O'grady Court, Orangeburg, NY 10962
Local realty services provided by:Bon Anno Realty ERA Powered
9 O'grady Court,Orangeburg, NY 10962
$1,999,999
- 5 Beds
- 6 Baths
- 4,615 sq. ft.
- Single family
- Active
Upcoming open houses
- Sat, Oct 2512:00 pm - 02:00 pm
Listed by:dylen comito
Office:howard hanna rand realty
MLS#:912178
Source:OneKey MLS
Price summary
- Price:$1,999,999
- Price per sq. ft.:$433.37
About this home
New Construction in Prestigious Sickels Farm Estates – Just 25 Miles from NYC!
Now move-in ready, this extraordinary new home in the sought-after Sickels Farm Estates offers the perfect blend of modern elegance and timeless craftsmanship. Set on a beautiful, private acre in a prime cul-de-sac location, this one-of-a-kind Transitional Modern Farmhouse stands out with its sophisticated design and high-end finishes throughout.
With 4,615 square feet of finished living space, including a fully finished walk-out lower level, this custom-built residence features five spacious bedrooms, six full bathrooms, a private study, and a dramatic playroom with soaring cathedral ceilings. From the moment you arrive, the stunning exterior impresses with James Hardie board and batten light gray siding, stone accents, and custom woodwork. A bold iron front door sets the tone for the luxurious interior that follows.
Step inside to discover a sun-filled open floor plan with 10-foot ceilings on the main level and 11-foot ceilings in the lower level. The heart of the home is the custom-designed chef’s kitchen, showcasing a gorgeous combination of white and natural wood cabinetry, a massive quartz waterfall island, designer tile backsplash, 48-inch double oven range with pot filler, 42-inch refrigerator, and a spacious dining area surrounded by windows. A large great room with a gas fireplace framed by marble and a custom-built mantel creates an inviting space to relax or entertain, while a wall of glass doors opens to a large back deck overlooking the private, wooded property.
White oak flooring runs throughout the home, adding warmth and character. Every bedroom includes its own en-suite bathroom, each thoughtfully designed with curated furniture-style vanities and designer-selected tile, creating luxurious, spa-like retreats for both family and guests. The primary suite features a cathedral ceiling and a serene atmosphere perfect for unwinding after a long day. The show-stopping primary bathroom is a true sanctuary, featuring radiant heated floors, a huge shower with three shower heads, a deep soaking tub, separate water closet, abundant natural light, and a stunning design that blends luxury and comfort. The suite is completed by a sprawling walk-in closet with custom built-in cabinetry, offering both style and function.
No detail was overlooked—from the beautifully designed mudroom with shiplap trim and custom wall tree, to the walk-in pantry and oversized coat closet. Even the main-level full bathroom makes a statement, featuring “crocodile skin” wallpaper, black and white diamond tile flooring, Zellige shower tile, and dramatic lighting and vanity selections that elevate the entire space.
The finished lower level is a true showstopper, with soaring ceilings, a second family room, a dedicated game room, a light-filled guest suite with a full bath, a private home office, and ample storage space. The spa-inspired lower-level bathroom features marble floor tile and floor-to-ceiling shower tile, creating the feeling of a five-star hotel.
Outdoor living is equally impressive with a professionally landscaped acre, a rear patio perfect for entertaining, and a built-in irrigation system for easy maintenance. Enjoy music throughout the home and backyard with a six-zone built-in speaker system. Every inch of this home has been crafted with upscale materials, designer lighting and mirrors, high-end plumbing fixtures, and premium finishes that reflect both luxury and functionality.
Built with state-of-the-art energy-efficient systems and superior construction methods, this home delivers not only beauty but peace of mind. Experience refined living in one of the area’s most coveted neighborhoods—only 25 miles from NYC.
This is truly a rare opportunity to own a spectacular, brand-new home in a prestigious setting. Schedule your private showing today.
Contact an agent
Home facts
- Year built:2025
- Listing ID #:912178
- Added:43 day(s) ago
- Updated:October 25, 2025 at 06:37 PM
Rooms and interior
- Bedrooms:5
- Total bathrooms:6
- Full bathrooms:6
- Living area:4,615 sq. ft.
Heating and cooling
- Cooling:Central Air
- Heating:Baseboard, Hot Water, Natural Gas
Structure and exterior
- Year built:2025
- Building area:4,615 sq. ft.
- Lot area:0.99 Acres
Schools
- High school:Pearl River High School
- Middle school:Pearl River Middle School
- Elementary school:Evans Park
Utilities
- Water:Public
- Sewer:Public Sewer
Finances and disclosures
- Price:$1,999,999
- Price per sq. ft.:$433.37
- Tax amount:$21,035 (2025)
New listings near 9 O'grady Court
- Open Sat, 1 to 3pmNew
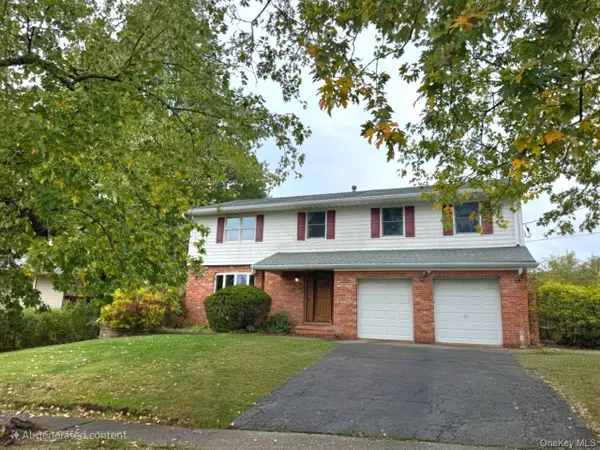 $739,000Active4 beds 3 baths2,692 sq. ft.
$739,000Active4 beds 3 baths2,692 sq. ft.11 Fern Oval W, Orangeburg, NY 10962
MLS# 926704Listed by: EXP REALTY - New
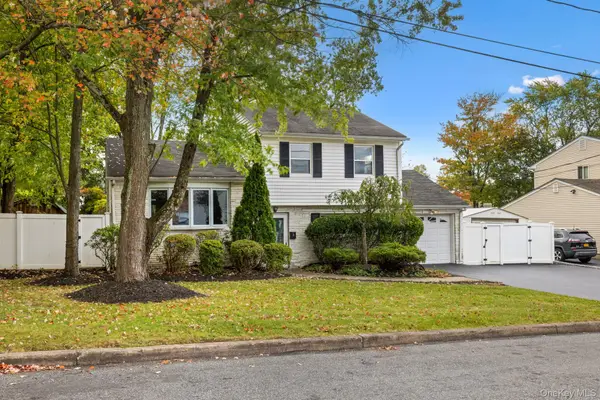 $729,000Active3 beds 2 baths1,400 sq. ft.
$729,000Active3 beds 2 baths1,400 sq. ft.3 Hollis Street, Orangeburg, NY 10962
MLS# 925362Listed by: ROUNDHOUSE PROPERTIES LLC 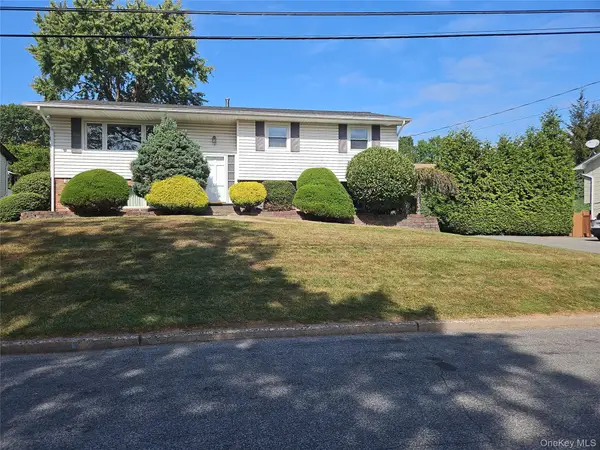 $679,000Pending4 beds 3 baths1,655 sq. ft.
$679,000Pending4 beds 3 baths1,655 sq. ft.7 Dogwood Lane, Orangeburg, NY 10962
MLS# 918625Listed by: KELLER WILLIAMS HUDSON VALLEY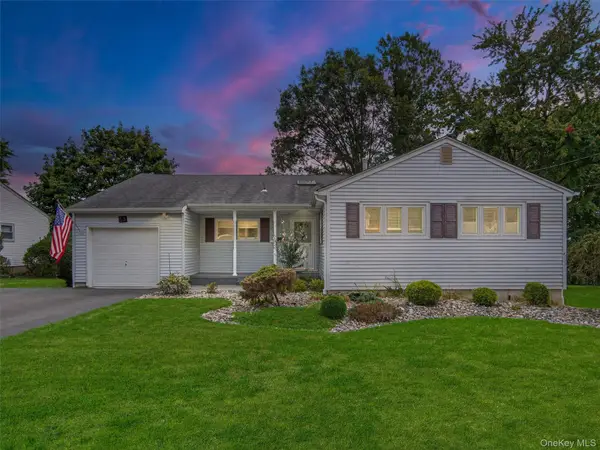 $695,000Pending4 beds 2 baths1,510 sq. ft.
$695,000Pending4 beds 2 baths1,510 sq. ft.53 Greywood Drive, Orangeburg, NY 10962
MLS# 916693Listed by: R2M REALTY INC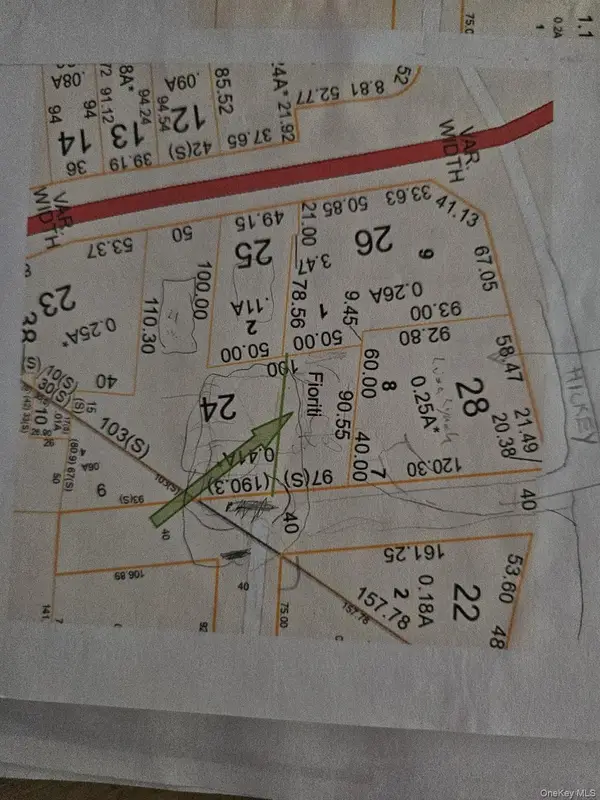 $120,000Pending0.21 Acres
$120,000Pending0.21 Acres1 Hickey, Sparkill, NY 10976
MLS# 905170Listed by: EXP REALTY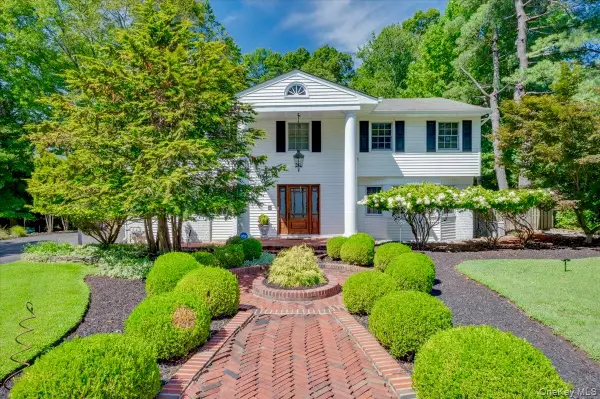 $1,095,000Pending4 beds 4 baths3,867 sq. ft.
$1,095,000Pending4 beds 4 baths3,867 sq. ft.121 Constitution Drive, Orangeburg, NY 10962
MLS# 902411Listed by: HOWARD HANNA RAND REALTY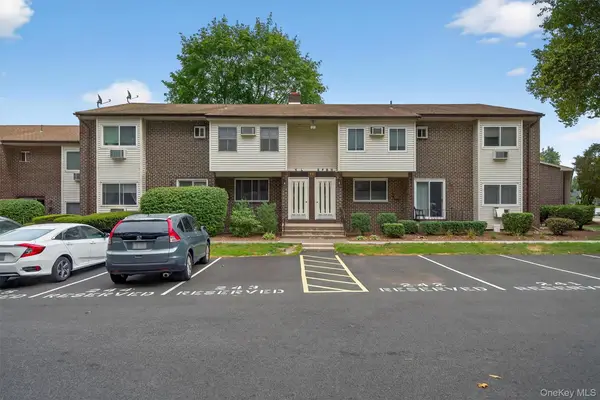 $289,000Pending1 beds 1 baths697 sq. ft.
$289,000Pending1 beds 1 baths697 sq. ft.15K Blue Hill Commons, Orangeburg, NY 10962
MLS# 901355Listed by: HOWARD HANNA RAND REALTY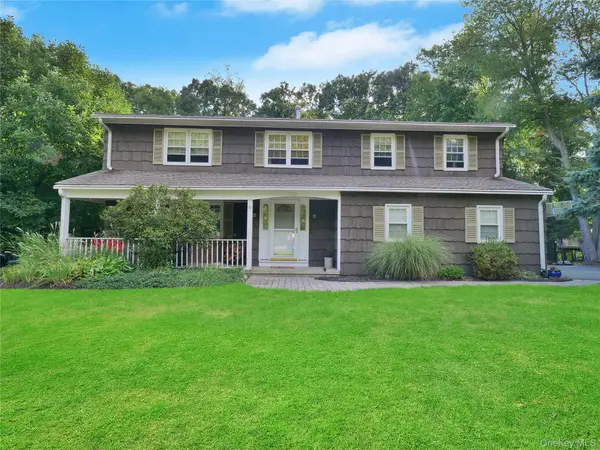 $919,000Pending4 beds 3 baths2,561 sq. ft.
$919,000Pending4 beds 3 baths2,561 sq. ft.125 Constitution Drive, Orangeburg, NY 10962
MLS# 900860Listed by: WEICHERT REALTORS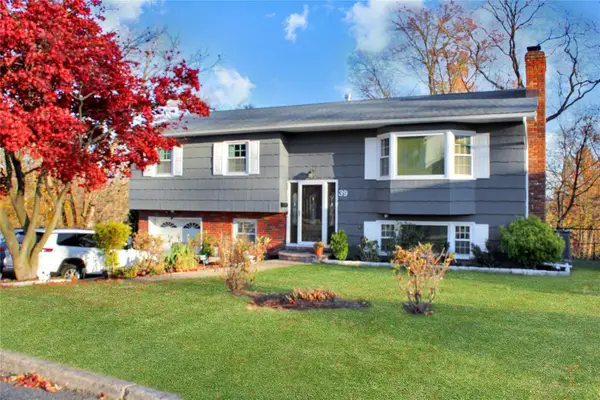 $709,500Active4 beds 3 baths1,706 sq. ft.
$709,500Active4 beds 3 baths1,706 sq. ft.39 Greywood Drive, Orangeburg, NY 10962
MLS# 919587Listed by: COLDWELL BANKER REALTY
