- ERA
- New York
- Orchard Park
- 103 Burbank Drive
103 Burbank Drive, Orchard Park, NY 14127
Local realty services provided by:ERA Team VP Real Estate
Listed by: kevin johnson
Office: thomas j. johnson realty, llc.
MLS#:B1644271
Source:NY_GENRIS
Price summary
- Price:$599,900
- Price per sq. ft.:$232.16
About this home
Welcome to 103 Burbank Drive, an elegant center entrance Colonial located just steps from the charming Village of Orchard Park. This beautifully maintained home combines classic architectural details with modern comfort and thoughtful design. Step inside the spacious foyer and you’ll immediately appreciate the generous room sizes and quality craftsmanship throughout. The oak hardwood floors with cherry and maple inlays add warmth and sophistication, setting the tone for the rest of the home. A large office provides the perfect space for remote work or study. The formal living and dining rooms feature crown molding and wainscoting, ideal for entertaining or hosting holiday gatherings. The bright white kitchen includes an island, casual dinette, and a sliding glass door that opens to a stamped concrete patio with a retractable awning—a perfect spot for morning coffee or evening relaxation. Adjacent, the expansive family room impresses with a vaulted ceiling, fireplace, large bay window, and another sliding door that fills the space with natural light and connects effortlessly to the backyard. Convenient features include a mudroom entry from the garage, coat closet, and first-floor laundry. Upstairs, the primary suite offers a peaceful retreat with a cathedral ceiling, abundant natural light, and a spacious feel. Three additional bedrooms and a well-appointed hall bath provide comfort and versatility for family or guests. The partially finished basement is a true highlight, featuring a custom reclaimed quarter-sawn white oak bar, perfect for casual entertaining or game day gatherings. Outside, the private backyard overlooks a dry detention pond—no rear neighbors—and even includes a par-three golf pin and a convenient cut-through path to the village. Charming, spacious, and perfectly located, 103 Burbank Drive offers the best of Orchard Park living—classic style, modern amenities, and a peaceful setting just minutes from shops, restaurants, and parks.
Contact an agent
Home facts
- Year built:1993
- Listing ID #:B1644271
- Added:111 day(s) ago
- Updated:January 22, 2026 at 04:17 PM
Rooms and interior
- Bedrooms:4
- Total bathrooms:3
- Full bathrooms:2
- Half bathrooms:1
- Living area:2,584 sq. ft.
Heating and cooling
- Cooling:Central Air
- Heating:Forced Air, Gas
Structure and exterior
- Roof:Asphalt, Pitched, Shingle
- Year built:1993
- Building area:2,584 sq. ft.
Schools
- High school:Orchard Park High
- Middle school:Orchard Park Middle
- Elementary school:Windom Elementary
Utilities
- Water:Connected, Public, Water Connected
- Sewer:Connected, Sewer Connected
Finances and disclosures
- Price:$599,900
- Price per sq. ft.:$232.16
- Tax amount:$10,680
New listings near 103 Burbank Drive
- New
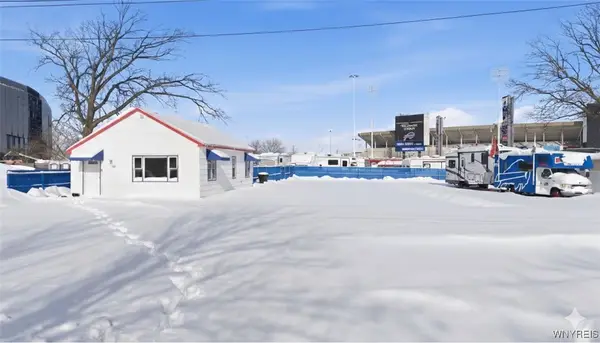 $699,900Active2 beds 1 baths1,062 sq. ft.
$699,900Active2 beds 1 baths1,062 sq. ft.60 Fay Street, Orchard Park, NY 14127
MLS# B1659987Listed by: KELLER WILLIAMS REALTY LANCASTER - New
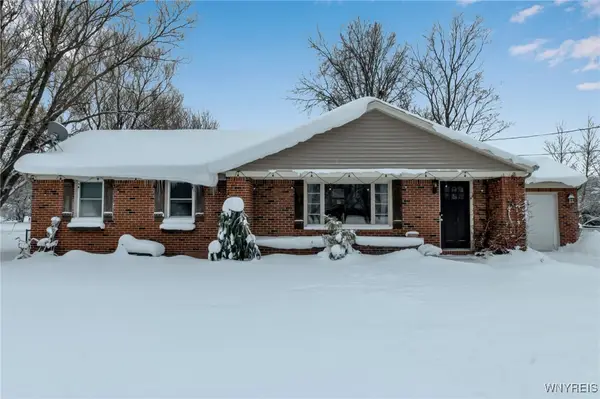 $299,000Active3 beds 2 baths1,242 sq. ft.
$299,000Active3 beds 2 baths1,242 sq. ft.6903 Jewett Holmwood Road, Orchard Park, NY 14127
MLS# B1659585Listed by: POWERHOUSE REAL ESTATE 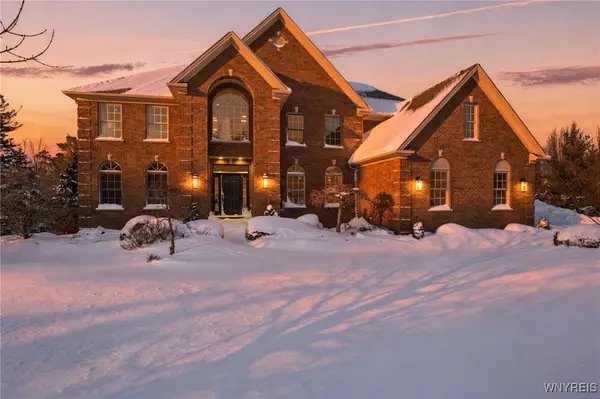 $1,500,000Pending5 beds 6 baths5,458 sq. ft.
$1,500,000Pending5 beds 6 baths5,458 sq. ft.18 Woodthrush Trail, Orchard Park, NY 14127
MLS# B1659130Listed by: KELLER WILLIAMS REALTY LANCASTER- New
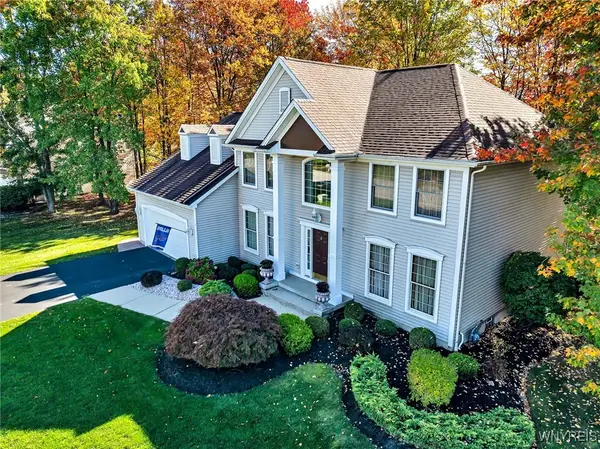 Listed by ERA$659,900Active4 beds 3 baths3,117 sq. ft.
Listed by ERA$659,900Active4 beds 3 baths3,117 sq. ft.15 Brentwood Common, Orchard Park, NY 14127
MLS# B1659431Listed by: HUNT REAL ESTATE CORPORATION 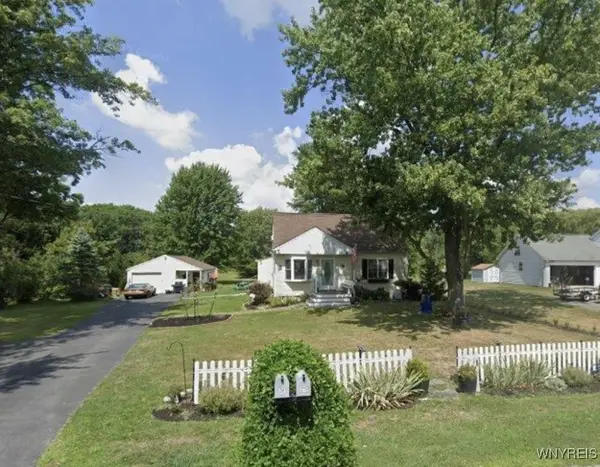 $274,900Pending4 beds 2 baths1,338 sq. ft.
$274,900Pending4 beds 2 baths1,338 sq. ft.28 Greenmeadow Drive Drive, Orchard Park, NY 14127
MLS# B1659190Listed by: HOWARD HANNA WNY INC.- Open Sun, 1am to 3pmNew
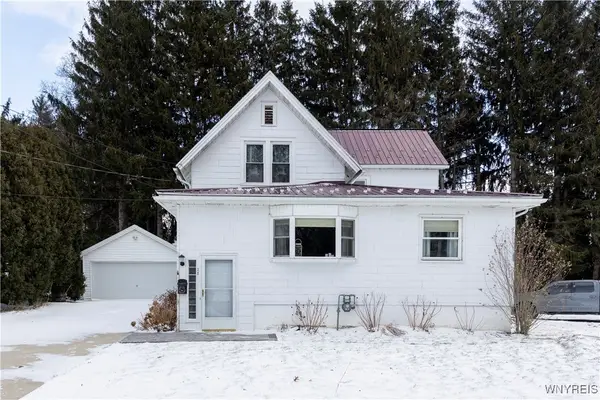 $259,000Active4 beds 2 baths2,250 sq. ft.
$259,000Active4 beds 2 baths2,250 sq. ft.28 N Davis Street, Orchard Park, NY 14127
MLS# B1658882Listed by: THOMAS J. JOHNSON REALTY, LLC - Open Sun, 1 to 3pmNew
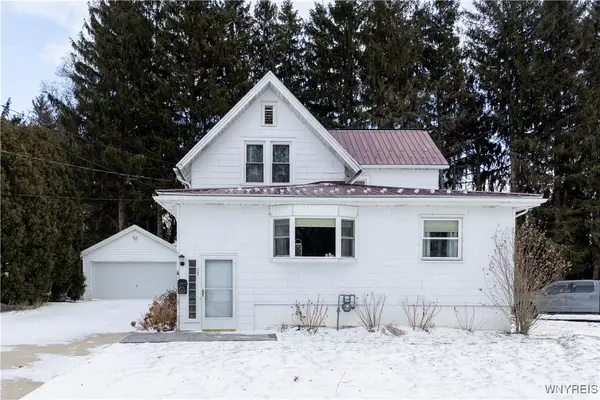 $259,000Active4 beds 2 baths2,250 sq. ft.
$259,000Active4 beds 2 baths2,250 sq. ft.28 N Davis Street, Orchard Park, NY 14127
MLS# B1658883Listed by: THOMAS J. JOHNSON REALTY, LLC 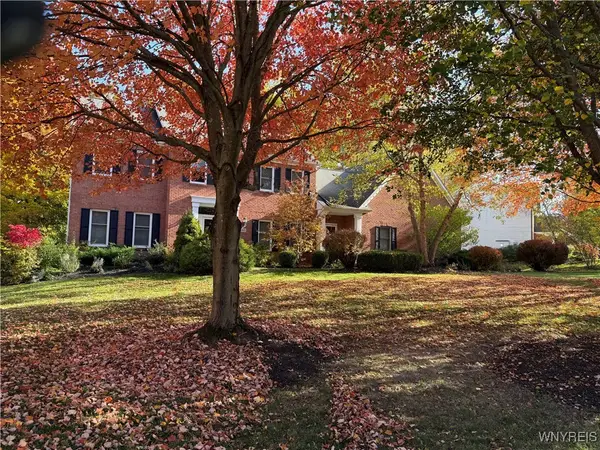 $660,000Pending4 beds 3 baths2,996 sq. ft.
$660,000Pending4 beds 3 baths2,996 sq. ft.165 Squire Drive, Orchard Park, NY 14127
MLS# B1657229Listed by: HOWARD HANNA WNY INC. Listed by ERA$649,900Pending3 beds 3 baths2,644 sq. ft.
Listed by ERA$649,900Pending3 beds 3 baths2,644 sq. ft.7353 Ward Road, Orchard Park, NY 14127
MLS# B1657184Listed by: HUNT REAL ESTATE CORPORATION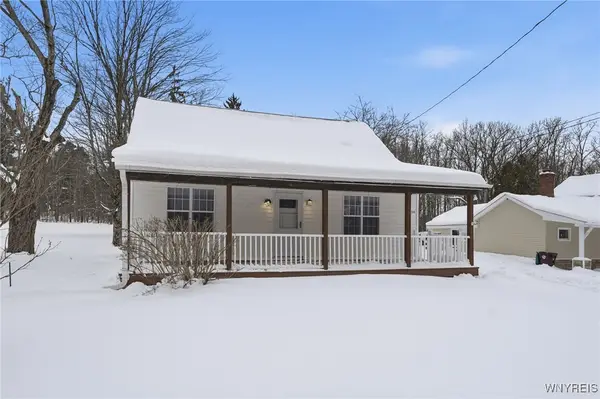 $325,000Pending3 beds 2 baths1,465 sq. ft.
$325,000Pending3 beds 2 baths1,465 sq. ft.6235 Seufert Road, Orchard Park, NY 14127
MLS# B1656826Listed by: WNY METRO ROBERTS REALTY

