105 Carriage Drive #7, Orchard Park, NY 14127
Local realty services provided by:HUNT Real Estate ERA
105 Carriage Drive #7,Orchard Park, NY 14127
$209,900
- 3 Beds
- 2 Baths
- 1,320 sq. ft.
- Condominium
- Pending
Listed by: martha b szczygiel
Office: howard hanna wny inc.
MLS#:B1651307
Source:NY_GENRIS
Price summary
- Price:$209,900
- Price per sq. ft.:$159.02
- Monthly HOA dues:$393
About this home
Come visit this spacious townhouse and you will want to make it your own! Located in sought after Orchard Park, close to shopping, Bills stadium, thruways and dining. It is very well maintained and move-in ready. First floor features a large, bright living room with newer w/w carpeting and an inviting big front window. This connects to a pretty formal dining room with new laminate flooring and French doors to private patio. Laminate flooring flows into the fully appliance kitchen. Also, on the first floor is a half bath. Upstairs are 3 good sized bedrooms all with newer w/w carpeting, new closet systems and new ceiling fans throughout. Spacious primary bedroom has a walk-in closet plus a second closet. Full bath features a new tub surround. Full basement with high ceilings and a finished room which could be a den or a man-cave. Community amenities include a heated pool and clubhouse privileges. Updates include: all new energy efficient windows, 2022; new hot water tank, 2022. Laundry hookups in basement so no sharing laundry facilities with neighbors!
Contact an agent
Home facts
- Year built:1973
- Listing ID #:B1651307
- Added:43 day(s) ago
- Updated:December 31, 2025 at 08:44 AM
Rooms and interior
- Bedrooms:3
- Total bathrooms:2
- Full bathrooms:1
- Half bathrooms:1
- Living area:1,320 sq. ft.
Heating and cooling
- Cooling:Central Air
- Heating:Forced Air, Gas
Structure and exterior
- Roof:Asphalt
- Year built:1973
- Building area:1,320 sq. ft.
- Lot area:0.88 Acres
Utilities
- Water:Connected, Public, Water Connected
- Sewer:Connected, Sewer Connected
Finances and disclosures
- Price:$209,900
- Price per sq. ft.:$159.02
- Tax amount:$3,158
New listings near 105 Carriage Drive #7
- Open Sat, 10am to 12pmNew
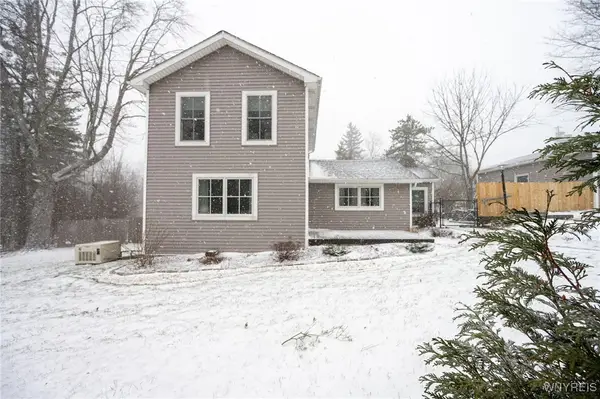 $285,000Active2 beds 1 baths1,144 sq. ft.
$285,000Active2 beds 1 baths1,144 sq. ft.5491 Ellicott Road, Orchard Park, NY 14127
MLS# B1652344Listed by: WNY METRO ROBERTS REALTY - New
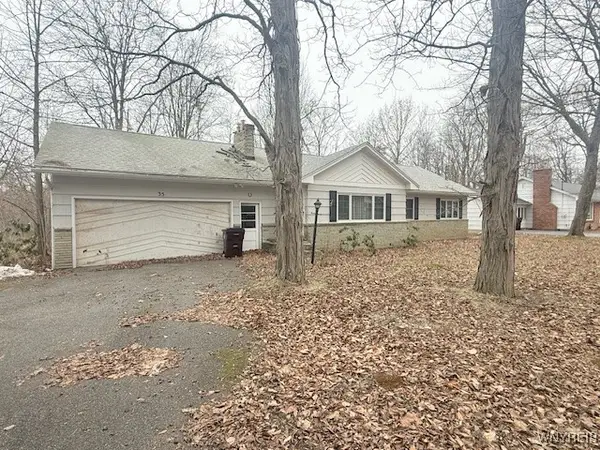 Listed by ERA$155,000Active3 beds 1 baths1,343 sq. ft.
Listed by ERA$155,000Active3 beds 1 baths1,343 sq. ft.35 James Place, Orchard Park, NY 14127
MLS# B1655900Listed by: HUNT REAL ESTATE CORPORATION - New
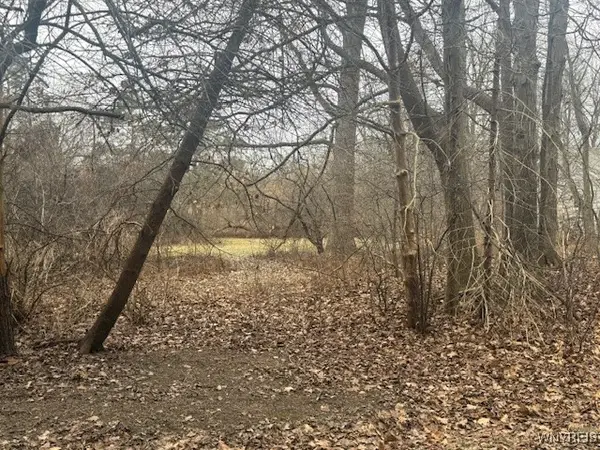 Listed by ERA$55,000Active0.46 Acres
Listed by ERA$55,000Active0.46 AcresVL James Place, Orchard Park, NY 14127
MLS# B1655905Listed by: HUNT REAL ESTATE CORPORATION - New
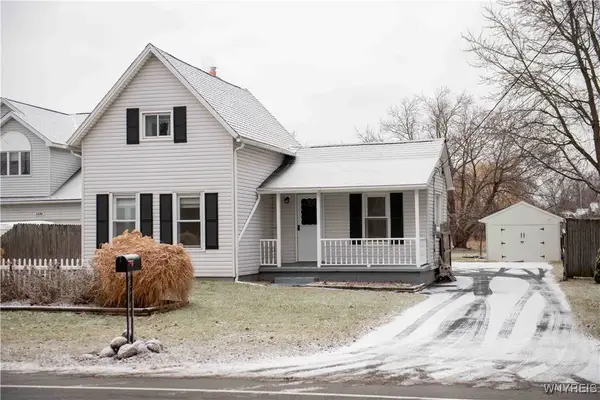 Listed by ERA$249,900Active3 beds 1 baths998 sq. ft.
Listed by ERA$249,900Active3 beds 1 baths998 sq. ft.5300 Lake Avenue, Orchard Park, NY 14127
MLS# B1655870Listed by: HUNT REAL ESTATE CORPORATION 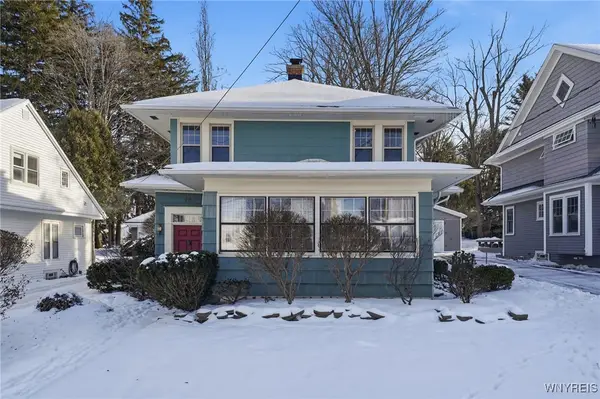 $329,900Active5 beds 2 baths2,339 sq. ft.
$329,900Active5 beds 2 baths2,339 sq. ft.75 Potter Avenue, Orchard Park, NY 14127
MLS# B1654327Listed by: HOWARD HANNA WNY INC.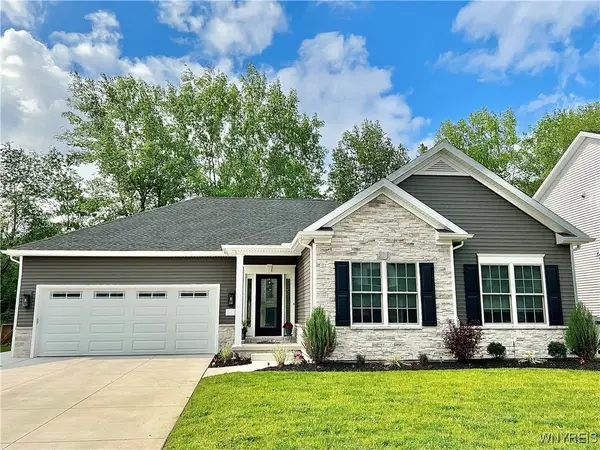 $734,900Active3 beds 2 baths1,929 sq. ft.
$734,900Active3 beds 2 baths1,929 sq. ft.6313 Webster Road, Orchard Park, NY 14127
MLS# B1655033Listed by: EXP REALTY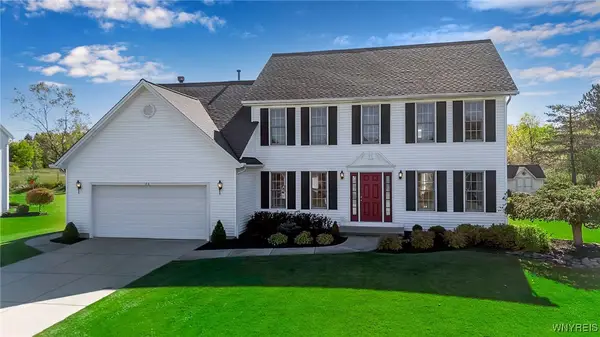 Listed by ERA$645,000Active4 beds 3 baths2,719 sq. ft.
Listed by ERA$645,000Active4 beds 3 baths2,719 sq. ft.46 Ferndale Drive, Orchard Park, NY 14127
MLS# B1655042Listed by: HUNT REAL ESTATE CORPORATION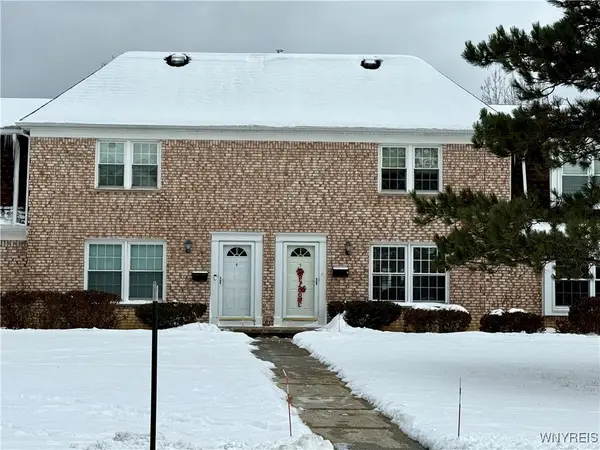 $214,900Pending3 beds 2 baths1,320 sq. ft.
$214,900Pending3 beds 2 baths1,320 sq. ft.90 Carriage Drive #5, Orchard Park, NY 14127
MLS# B1653256Listed by: HOWARD HANNA WNY INC.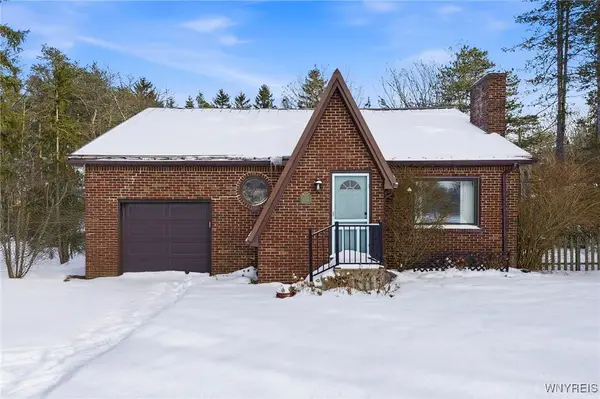 Listed by ERA$249,900Pending3 beds 2 baths1,531 sq. ft.
Listed by ERA$249,900Pending3 beds 2 baths1,531 sq. ft.5871 Cole Road, Orchard Park, NY 14127
MLS# B1654048Listed by: HUNT REAL ESTATE CORPORATION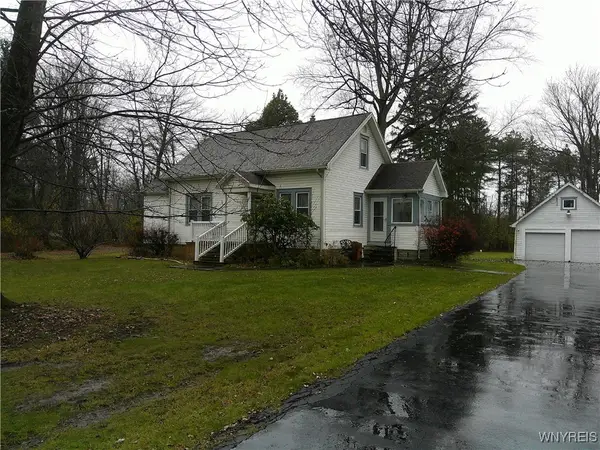 $224,900Pending3 beds 1 baths1,193 sq. ft.
$224,900Pending3 beds 1 baths1,193 sq. ft.3600 Transit Road, Orchard Park, NY 14127
MLS# B1653952Listed by: WNY METRO ROBERTS REALTY
