13 Kestrel Court, Clarence Center, NY 14127
Local realty services provided by:ERA Team VP Real Estate
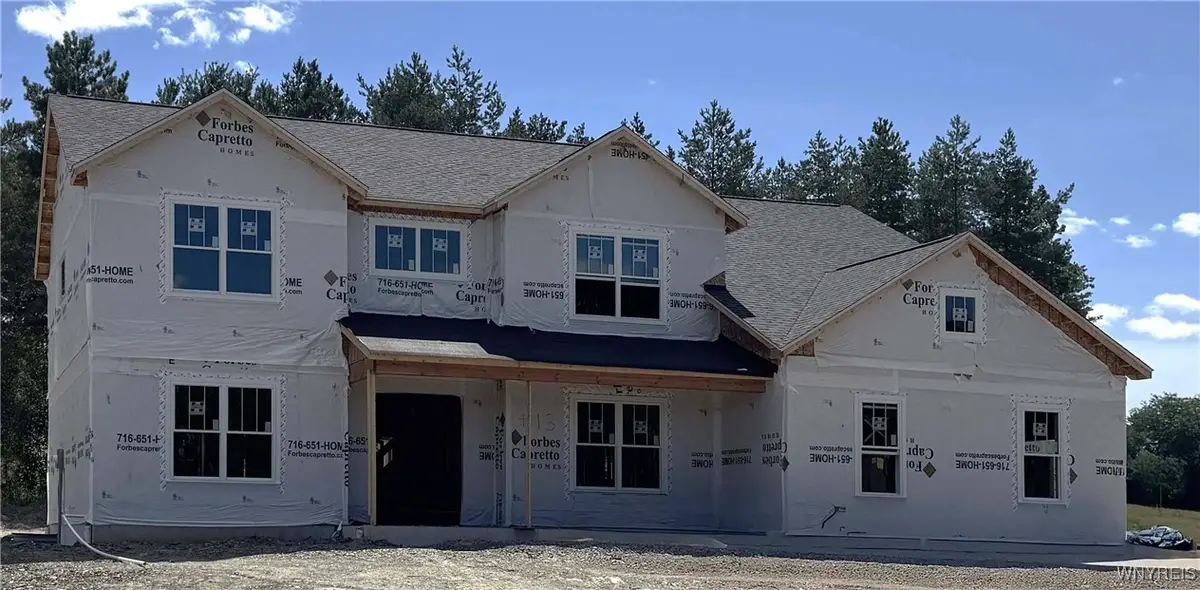
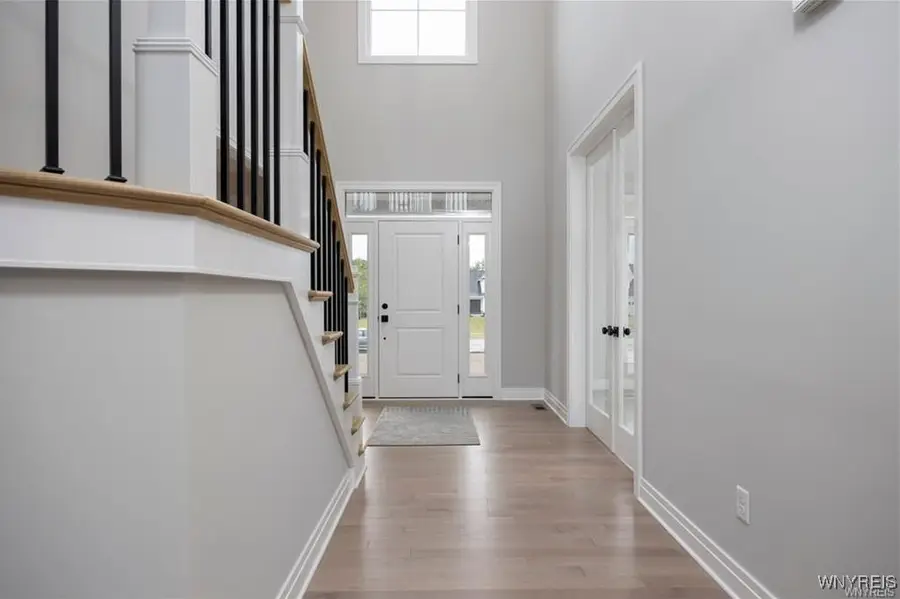
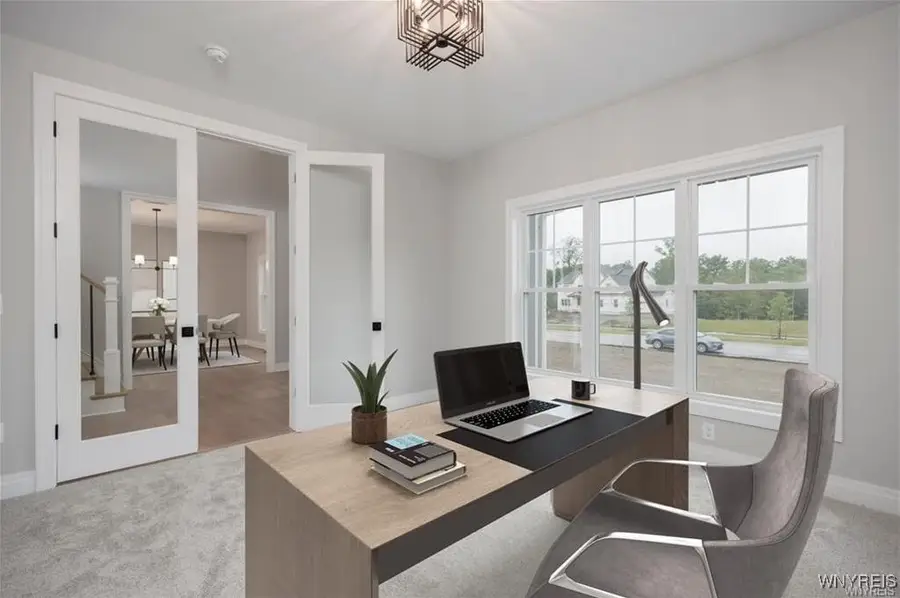
13 Kestrel Court,Clarence Center, NY 14127
$1,099,900
- 5 Beds
- 4 Baths
- 3,529 sq. ft.
- Single family
- Active
Listed by:david j capretto
Office:forbes capretto homes
MLS#:B1601929
Source:NY_GENRIS
Price summary
- Price:$1,099,900
- Price per sq. ft.:$311.67
About this home
BIRDSONG NEW PHASE! Forbes Capretto Homes’ newest floor plan, The Allen, uses strategy & creativity to bring together the elements in the right places, including 5 bedrooms, 4 baths and outstanding storage. Beyond the elegant staircase, step into the main living area. The great room’s 2 story ceiling expands the spaciousness beyond the large room. The dining area leads to the gourmet kitchen—designed for functionality and style. In addition to the oversized center island, ample cabinetry and workspaces, The Allen’s kitchen includes an adjacent walk-in pantry that’s located next to a massive walk-in closet—large enough to become a pocket office. How about a guest suite on the main level? The vestibule entry off the great room adds to the privacy of the large suite. Ideal for guests or multigenerational living, this feature scores points with today’s homeowners. The remaining 4 bedrooms and laundry are located on the second floor. Retreat to the primary suite, which occupies the full depth of this large home. The primary bath is outfitted like a personal spa. Don't miss the huge backyard with protected tree preservation area. Photos do not depict actual home. This home is now under construction and available to move in this year!
Contact an agent
Home facts
- Year built:2025
- Listing Id #:B1601929
- Added:112 day(s) ago
- Updated:August 14, 2025 at 02:43 PM
Rooms and interior
- Bedrooms:5
- Total bathrooms:4
- Full bathrooms:4
- Living area:3,529 sq. ft.
Heating and cooling
- Cooling:Central Air
- Heating:Forced Air, Gas
Structure and exterior
- Roof:Asphalt
- Year built:2025
- Building area:3,529 sq. ft.
Schools
- High school:Orchard Park High
- Middle school:Orchard Park Middle
- Elementary school:Ellicott Road Elementary
Utilities
- Water:Connected, Public, Water Connected
- Sewer:Connected, Sewer Connected
Finances and disclosures
- Price:$1,099,900
- Price per sq. ft.:$311.67
New listings near 13 Kestrel Court
- New
 $12,900,000Active1.01 Acres
$12,900,000Active1.01 Acres3 Tahiti Beach Island Rd, Coral Gables, FL 33143
MLS# A11858329Listed by: ONE SOTHEBY'S INTERNATIONAL REALTY - New
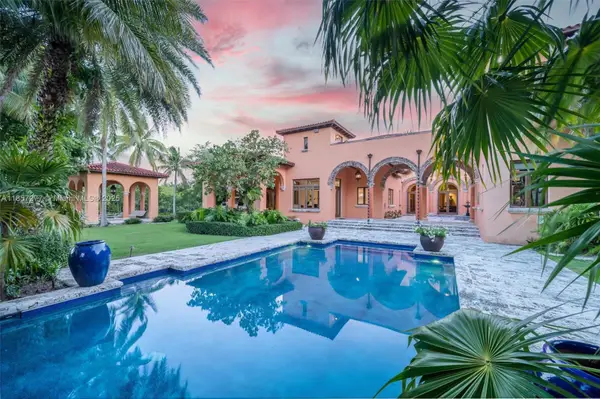 $27,500,000Active8 beds 10 baths11,847 sq. ft.
$27,500,000Active8 beds 10 baths11,847 sq. ft.221 Casuarina Concourse, Coral Gables, FL 33143
MLS# A11857277Listed by: SERHANT - New
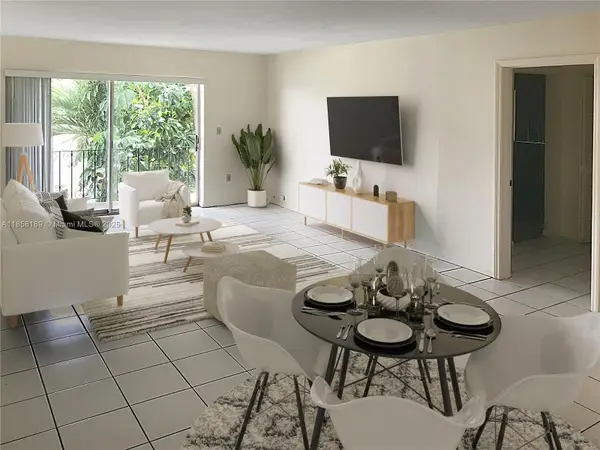 $419,900Active2 beds 2 baths1,122 sq. ft.
$419,900Active2 beds 2 baths1,122 sq. ft.1239 Mariposa Ave #4, Coral Gables, FL 33146
MLS# A11858189Listed by: JOHN U. DARDEN R.E. BROKER - New
 $12,900,000Active6 beds 7 baths7,057 sq. ft.
$12,900,000Active6 beds 7 baths7,057 sq. ft.3 Tahiti Beach Island Rd, Coral Gables, FL 33143
MLS# A11857132Listed by: ONE SOTHEBY'S INTERNATIONAL REALTY - New
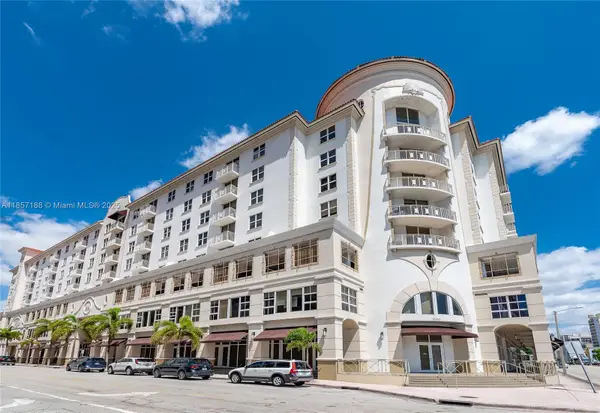 $605,000Active2 beds 2 baths1,037 sq. ft.
$605,000Active2 beds 2 baths1,037 sq. ft.2030 S Douglas Rd #624, Coral Gables, FL 33134
MLS# A11857188Listed by: ANDERSON REAL ESTATE GROUP - Open Sat, 2 to 5amNew
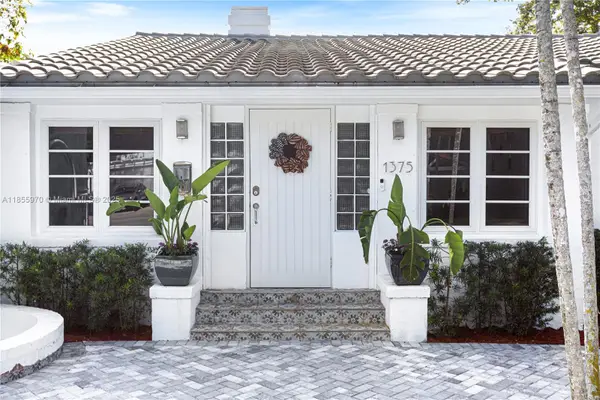 $1,550,000Active3 beds 2 baths2,081 sq. ft.
$1,550,000Active3 beds 2 baths2,081 sq. ft.1375 SW 47th Ave, Coral Gables, FL 33134
MLS# A11855970Listed by: THE KEYES COMPANY - Open Fri, 10am to 12pmNew
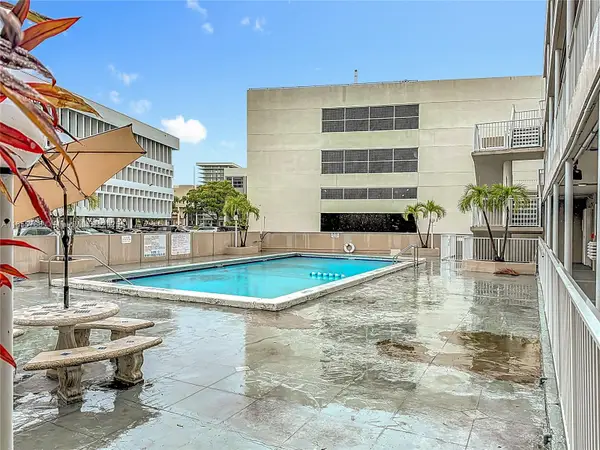 $275,000Active2 beds 2 baths748 sq. ft.
$275,000Active2 beds 2 baths748 sq. ft.6580 Santona St #A16, Coral Gables, FL 33146
MLS# A11855788Listed by: REAL BROKER LLC - New
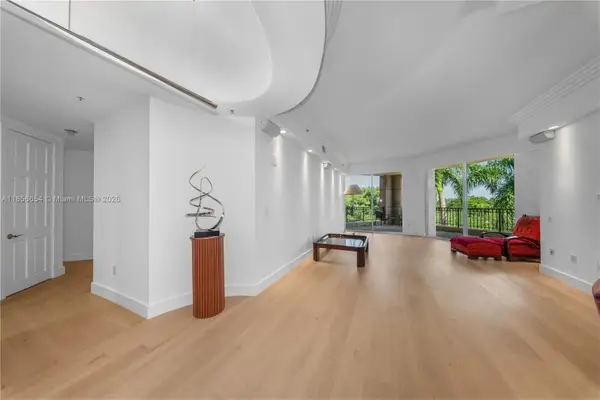 $1,780,000Active3 beds 3 baths2,100 sq. ft.
$1,780,000Active3 beds 3 baths2,100 sq. ft.626 Coral Way #402, Coral Gables, FL 33134
MLS# A11856654Listed by: RE/MAX ADVANCE REALTY II - Open Sat, 12 to 2pmNew
 $1,400,000Active3 beds 2 baths1,831 sq. ft.
$1,400,000Active3 beds 2 baths1,831 sq. ft.236 Candia Ave, Coral Gables, FL 33134
MLS# A11857119Listed by: EXP REALTY, LLC - New
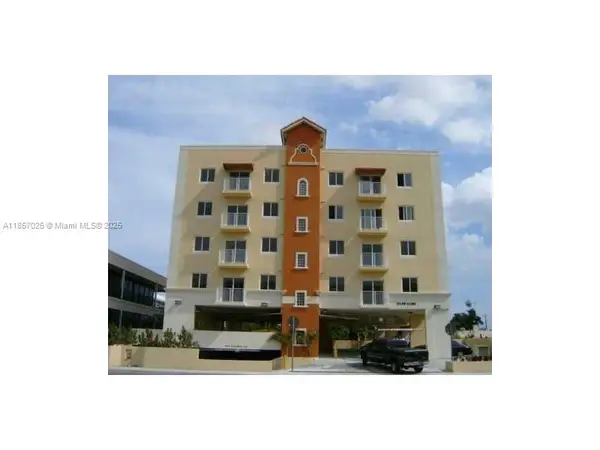 $278,000Active1 beds 1 baths645 sq. ft.
$278,000Active1 beds 1 baths645 sq. ft.Address Withheld By Seller, Coral Gables, FL 33134
MLS# A11857025Listed by: NAF REALTY GROUP

