138 Tanglewood Drive W, Orchard Park, NY 14127
Local realty services provided by:ERA Team VP Real Estate
138 Tanglewood Drive W,Orchard Park, NY 14127
$569,000
- 4 Beds
- 3 Baths
- 2,284 sq. ft.
- Single family
- Active
Listed by:jonathan minerick
Office:homecoin.com
MLS#:B1644623
Source:NY_GENRIS
Price summary
- Price:$569,000
- Price per sq. ft.:$249.12
About this home
This beautiful 2284 sq ft. home is in the heart of the wooded and tranquil Eagle Heights neighborhood! The home has 4 bedrooms including a large master bedroom and bath. The kitchen has granite countertops, maple cabinetry, and an island that seats 4. The family room has cathedral ceiling with skylights and a gas fireplace as well as sliding glass doors leading to a wood deck, concrete patio and secluded hot tub area with outside bar. The spacious formal living, dining rooms and kitchen have hard wood floors. Basement includes ample storage with laundry area and an authentic, rustic "tavern". Updated mechanics include a tankless hot water system and a whole house generator making this a worry free home! Additional updates: Roof and Skylights (2018), Hot Tub Pad and Cal Spa Hot Tub (2022), Chimney rebuilt and repointed (2024). Kitchen appliances included. This home is not far from Pawtucket Playground, Eagle Ridge Recreation, the villages of Orchard Park and East Aurora and only minutes from the 219.
Contact an agent
Home facts
- Year built:1973
- Listing ID #:B1644623
- Added:6 day(s) ago
- Updated:October 21, 2025 at 04:56 PM
Rooms and interior
- Bedrooms:4
- Total bathrooms:3
- Full bathrooms:2
- Half bathrooms:1
- Living area:2,284 sq. ft.
Heating and cooling
- Cooling:Central Air
- Heating:Forced Air, Gas
Structure and exterior
- Year built:1973
- Building area:2,284 sq. ft.
- Lot area:0.46 Acres
Schools
- High school:Orchard Park High
- Middle school:Orchard Park Middle
- Elementary school:Ellicott Road Elementary
Utilities
- Water:Connected, Public, Water Connected
- Sewer:Connected, Sewer Connected
Finances and disclosures
- Price:$569,000
- Price per sq. ft.:$249.12
- Tax amount:$9,771
New listings near 138 Tanglewood Drive W
- New
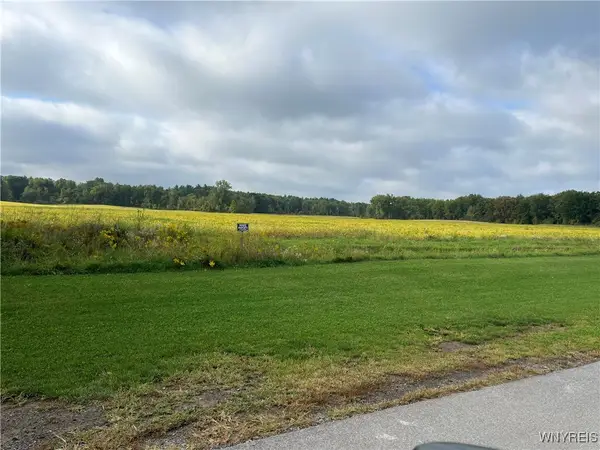 $45,000Active121 Acres
$45,000Active121 Acres4724 California Road, Orchard Park, NY 14127
MLS# B1646061Listed by: RE/MAX PRECISION - New
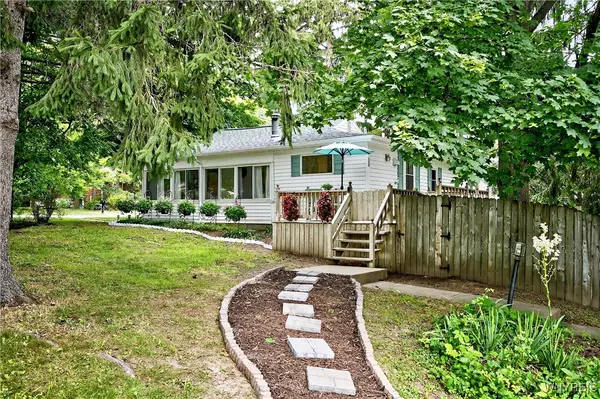 $249,000Active2 beds 1 baths1,111 sq. ft.
$249,000Active2 beds 1 baths1,111 sq. ft.7017 Quaker Road, Orchard Park, NY 14127
MLS# B1645944Listed by: GURNEY BECKER & BOURNE - New
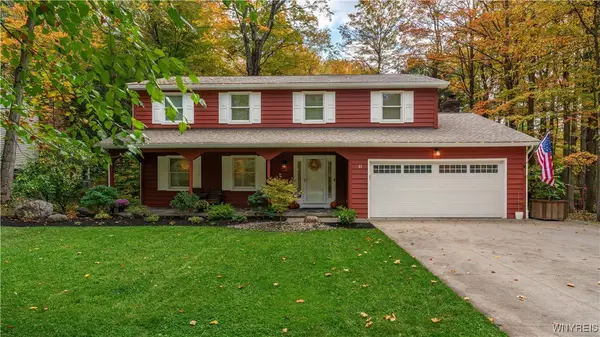 $560,000Active5 beds 3 baths2,435 sq. ft.
$560,000Active5 beds 3 baths2,435 sq. ft.83 Briar Hill Road, Orchard Park, NY 14127
MLS# B1645732Listed by: REALTY ONE GROUP EMPOWER - New
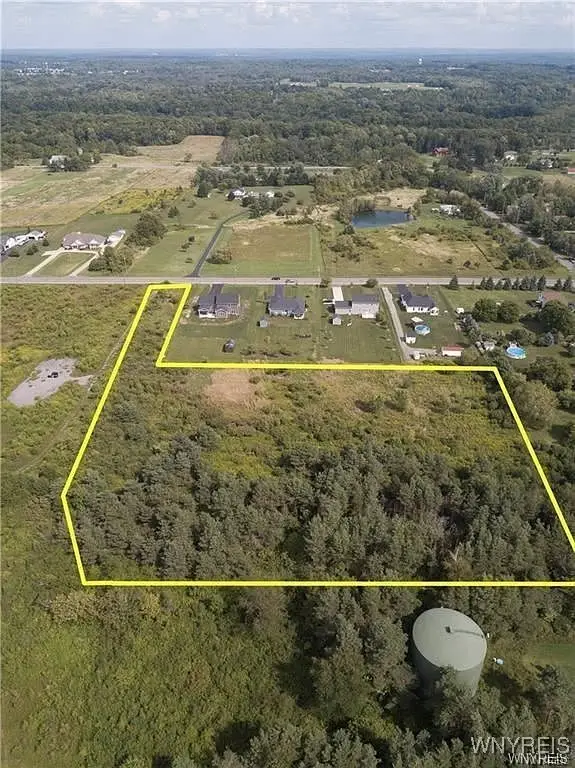 Listed by ERA$199,900Active5.12 Acres
Listed by ERA$199,900Active5.12 Acres3432 Transit Road, Orchard Park, NY 14127
MLS# B1645121Listed by: HUNT REAL ESTATE CORPORATION - New
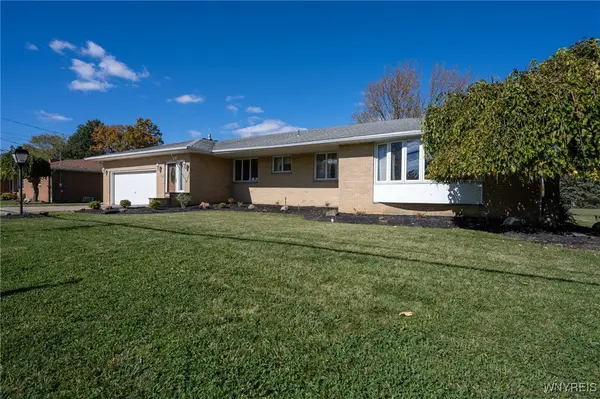 $339,900Active3 beds 3 baths2,050 sq. ft.
$339,900Active3 beds 3 baths2,050 sq. ft.480 Lakeview Avenue, Orchard Park, NY 14127
MLS# B1644367Listed by: WNY METRO ROBERTS REALTY - New
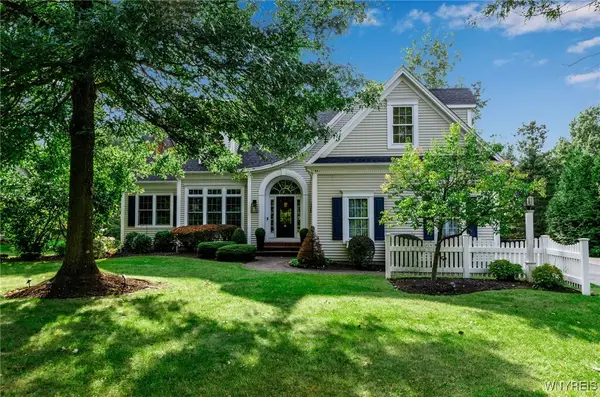 $888,000Active5 beds 3 baths3,373 sq. ft.
$888,000Active5 beds 3 baths3,373 sq. ft.4586 Freeman Road, Orchard Park, NY 14127
MLS# B1645058Listed by: EXP REALTY - New
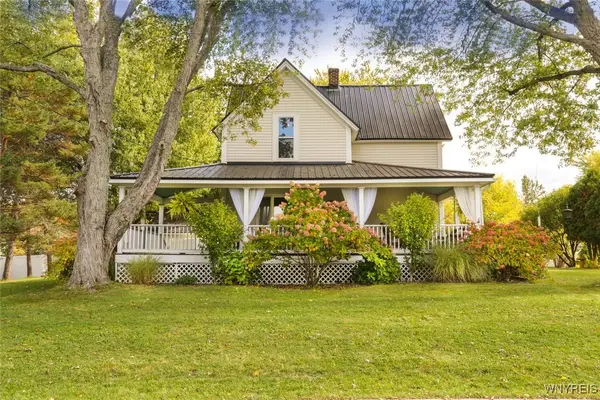 $369,900Active3 beds 2 baths2,066 sq. ft.
$369,900Active3 beds 2 baths2,066 sq. ft.3217 Baker Road, Orchard Park, NY 14127
MLS# B1644412Listed by: EMPRISE REALTY GROUP, LLC  $1,350,000Active4 beds 5 baths4,202 sq. ft.
$1,350,000Active4 beds 5 baths4,202 sq. ft.19 Kestrel Court, Orchard Park, NY 14127
MLS# B1620783Listed by: FORBES CAPRETTO HOMES- New
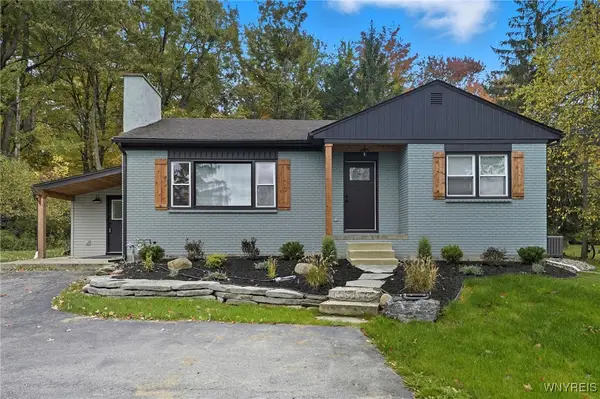 Listed by ERA$325,000Active2 beds 2 baths1,174 sq. ft.
Listed by ERA$325,000Active2 beds 2 baths1,174 sq. ft.6305 Milestrip Road, Orchard Park, NY 14127
MLS# B1644467Listed by: HUNT REAL ESTATE CORPORATION
