20 Knoche Way, Orchard Park, NY 14127
Local realty services provided by:ERA Team VP Real Estate
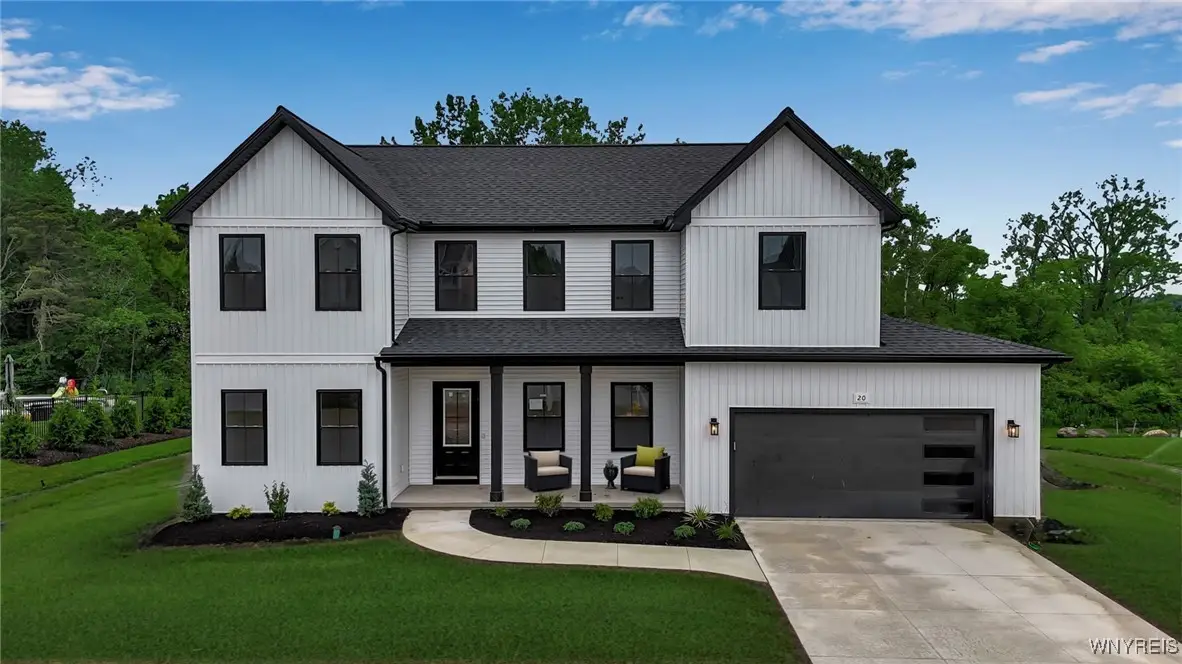

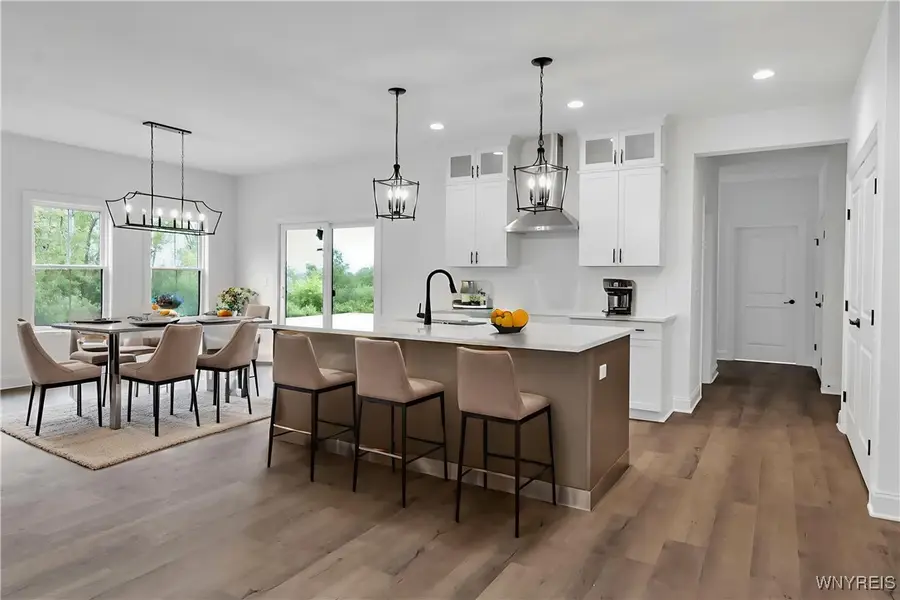
20 Knoche Way,Orchard Park, NY 14127
$859,900
- 4 Beds
- 3 Baths
- 3,200 sq. ft.
- Single family
- Active
Listed by:david m stapleton
Office:david homes builders inc
MLS#:B1619166
Source:NY_GENRIS
Price summary
- Price:$859,900
- Price per sq. ft.:$268.72
About this home
NEW BUILD just completed …Ready to Move in NOW in Highly Rated Orchard Park Schools.
BRIGHT and OPEN floor plan with loads of natural light. Great Room open to custom Kitchen with quartz countertops with oversized sit at island, tile backsplash, glass cabinets stacked to ceiling, decorative range hood and WALK IN BUTLER PANTRY with cabinets and Quartz countertops. Sunroom eating area leads to covered rear porch overlooking yard. BLACK WINDOWS and trim highlight the facade of this modern farmhouse style.
Primary suite features custom organizers in walk-in closet, luxury bathroom with double sinks, premium frameless glass-enclosed tile shower, and freestanding soaking tub
2nd Floor Laundry, GAS 95% efficient HVAC, central air, and GAS tankless hot water heater.
Landscaping, lawn, and rear covered patio INCLUDED. Also includes garage door openers and garage windows.
Easy-to-finish basement with egress window for future expansion.
Buyer pays transfer tax.
Contact an agent
Home facts
- Year built:2025
- Listing Id #:B1619166
- Added:48 day(s) ago
- Updated:August 14, 2025 at 02:43 PM
Rooms and interior
- Bedrooms:4
- Total bathrooms:3
- Full bathrooms:2
- Half bathrooms:1
- Living area:3,200 sq. ft.
Heating and cooling
- Cooling:Central Air
- Heating:Gas
Structure and exterior
- Year built:2025
- Building area:3,200 sq. ft.
- Lot area:0.47 Acres
Utilities
- Water:Connected, Public, Water Connected
- Sewer:Connected, Sewer Connected
Finances and disclosures
- Price:$859,900
- Price per sq. ft.:$268.72
New listings near 20 Knoche Way
- New
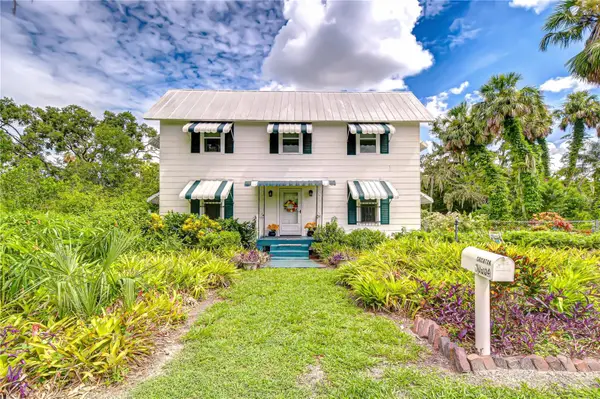 $1,050,000Active5 beds 2 baths2,558 sq. ft.
$1,050,000Active5 beds 2 baths2,558 sq. ft.10904 Hackney Drive, RIVERVIEW, FL 33578
MLS# TB8416577Listed by: SIGNATURE REALTY ASSOCIATES - New
 $459,900Active4 beds 3 baths2,614 sq. ft.
$459,900Active4 beds 3 baths2,614 sq. ft.12762 Flatwood Creek Drive, GIBSONTON, FL 33534
MLS# TB8416076Listed by: DAWN KLEINS REAL PROZ,INC - New
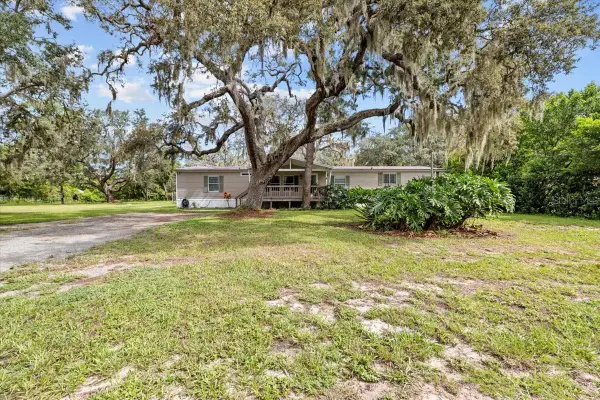 $349,900Active4 beds 2 baths2,050 sq. ft.
$349,900Active4 beds 2 baths2,050 sq. ft.13920 Hillcrest Drive, RIVERVIEW, FL 33569
MLS# TB8416489Listed by: COMPASS FLORIDA LLC - New
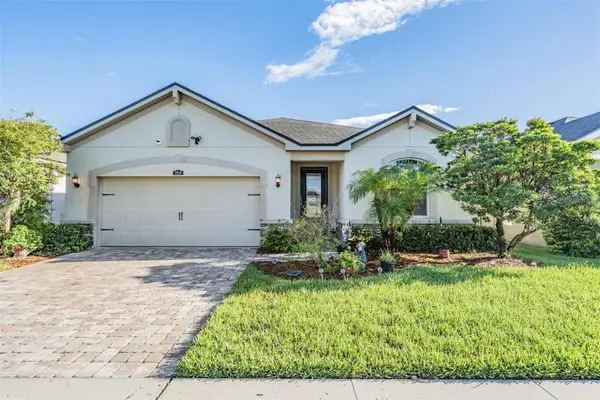 $420,000Active3 beds 2 baths2,017 sq. ft.
$420,000Active3 beds 2 baths2,017 sq. ft.11610 Blue Woods Drive, RIVERVIEW, FL 33569
MLS# TB8416755Listed by: GREEN STAR REALTY, INC. - New
 $304,900Active3 beds 3 baths1,666 sq. ft.
$304,900Active3 beds 3 baths1,666 sq. ft.4724 Barnstead Drive, RIVERVIEW, FL 33578
MLS# TB8416215Listed by: KELLER WILLIAMS TAMPA PROP. - New
 $1,799,000Active1.97 Acres
$1,799,000Active1.97 Acres11218 S 301 Highway, RIVERVIEW, FL 33578
MLS# OM707456Listed by: CENTURY 21 J.W.MORTON R.E. - Open Sat, 9am to 1pmNew
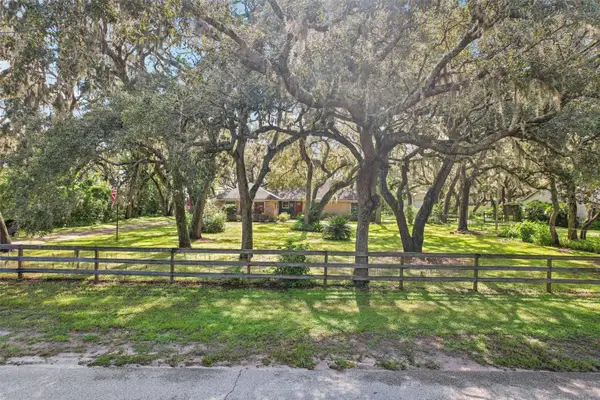 $350,000Active3 beds 2 baths1,559 sq. ft.
$350,000Active3 beds 2 baths1,559 sq. ft.11512 Raulerson Road, LITHIA, FL 33547
MLS# TB8416997Listed by: FLORIDA EXECUTIVE REALTY - New
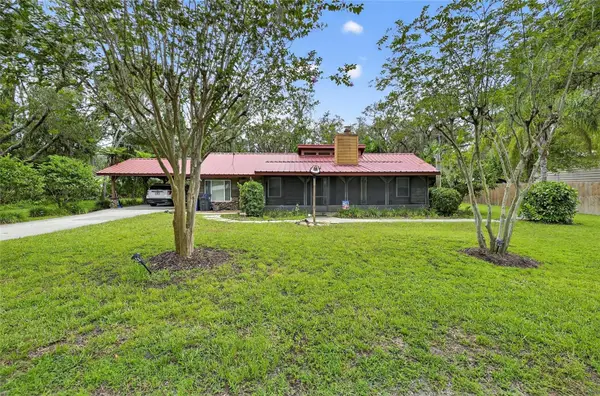 $1,600,000Active-- beds -- baths1,524 sq. ft.
$1,600,000Active-- beds -- baths1,524 sq. ft.11205 Mcmullen Road, RIVERVIEW, FL 33569
MLS# TB8417093Listed by: KELLER WILLIAMS SUBURBAN TAMPA - New
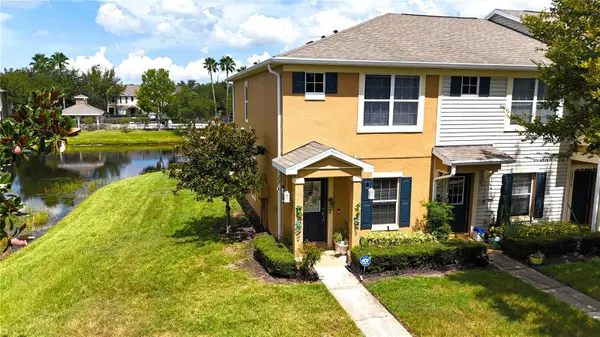 $245,000Active2 beds 3 baths1,248 sq. ft.
$245,000Active2 beds 3 baths1,248 sq. ft.12210 Foxmoor Peak Drive, RIVERVIEW, FL 33579
MLS# TB8417219Listed by: LPT REALTY, LLC - New
 $204,999Active3 beds 2 baths1,151 sq. ft.
$204,999Active3 beds 2 baths1,151 sq. ft.9517 Amberdale Court #202, RIVERVIEW, FL 33578
MLS# TB8404322Listed by: AMODEX REALTY LLC
