- ERA
- New York
- Orchard Park
- 23 Timothy Drive
23 Timothy Drive, Orchard Park, NY 14127
Local realty services provided by:HUNT Real Estate ERA
Listed by: luigi rodo
Office: keller williams realty wny
MLS#:B1648253
Source:NY_GENRIS
Price summary
- Price:$500,000
- Price per sq. ft.:$201.29
About this home
Welcome to 23 Timothy Drive! This 4 bed, 2.5 bath classic colonial home offers modern upgrades, on a spacious, park-like lot in the Town of Orchard Park, w/ its highly rated schools & services. The covered front porch enters to a tiled foyer w/ coat closet that connects to a large, carpeted living room, & access to the kitchen. The remodeled, eat-in kitchen features granite counters, tile backsplash, generous island w/ pendant lighting, recessed lights, hardwood floors, SS appliances incl dishwasher & over-the-range microwave/hood, & abundant, crowned cabinetry, custom built-ins that provide loads of storage, & permanent wall hutch that offers display and additional organization. The formal dining area was incorporated into the expanded kitchen, creating a massive culinary hub. This steps down to a lower living room featuring a gas fireplace (NRTC) framed by brick, ornate built-in shelving, recessed lighting, & glass doors to a massive stamped concrete patio. Patio access from both the kitchen eating area & lower living room makes indoor-outdoor living seamless. Upstairs, you'll find 4 bedrooms & 2 full bathrooms. The primary suite w/ soaring cathedral ceilings offers built-in storage, an enormous walk-in closet, & en suite w/ double vanity, jacuzzi tub, & glass/tiled shower. One bedroom w/ 2 large closets features Jack & Jill access to a full bath. Additional bedrooms are generously sized, have great sized closets w/ new doors, & are full of natural light. All carpeting throughout the home is brand new - living room, stairs, entire second floor (Oct '25.) Extra features include tankless hot water heater, central A/C, window replacement ('18-'19), wired for invisible pet fence, full basement w/ laundry & ample storage. The home's exterior has an attached, side load 2-car garage w/ power opener, tool shed, massive stamped concrete patio, large concrete driveway, lush grounds & private yard w/ professional landscaping. Located on a quiet, low-traffic, tree lined street, w/ convenient access to highways and nearby shopping, dining, and entertainment. Showings begin Mon 11/3. Open houses Sat 11/8: 1pm-3pm & Sun 11/9: 11am-1pm. Offers reviewed Wed 11/12: 2pm.
Contact an agent
Home facts
- Year built:1972
- Listing ID #:B1648253
- Added:92 day(s) ago
- Updated:January 23, 2026 at 09:01 AM
Rooms and interior
- Bedrooms:4
- Total bathrooms:3
- Full bathrooms:2
- Half bathrooms:1
- Living area:2,484 sq. ft.
Heating and cooling
- Cooling:Central Air
- Heating:Forced Air, Gas
Structure and exterior
- Year built:1972
- Building area:2,484 sq. ft.
- Lot area:0.46 Acres
Schools
- High school:Orchard Park High
- Middle school:Orchard Park Middle
- Elementary school:Ellicott Road Elementary
Utilities
- Water:Connected, Public, Water Connected
- Sewer:Connected, Sewer Connected
Finances and disclosures
- Price:$500,000
- Price per sq. ft.:$201.29
- Tax amount:$9,098
New listings near 23 Timothy Drive
- New
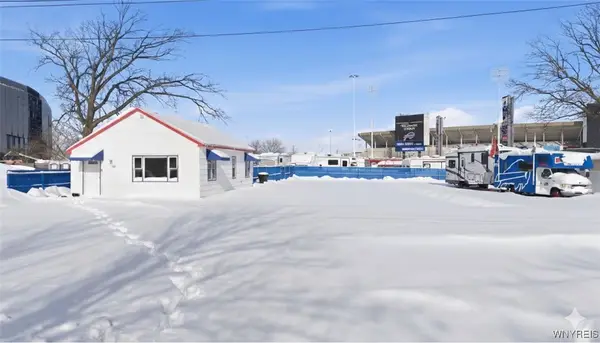 $699,900Active2 beds 1 baths1,062 sq. ft.
$699,900Active2 beds 1 baths1,062 sq. ft.60 Fay Street, Orchard Park, NY 14127
MLS# B1659987Listed by: KELLER WILLIAMS REALTY LANCASTER - New
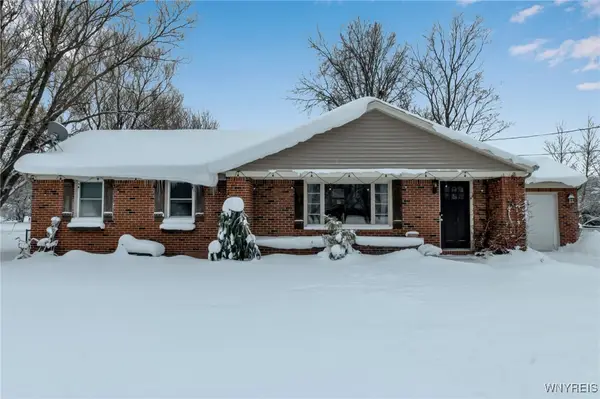 $299,000Active3 beds 2 baths1,242 sq. ft.
$299,000Active3 beds 2 baths1,242 sq. ft.6903 Jewett Holmwood Road, Orchard Park, NY 14127
MLS# B1659585Listed by: POWERHOUSE REAL ESTATE 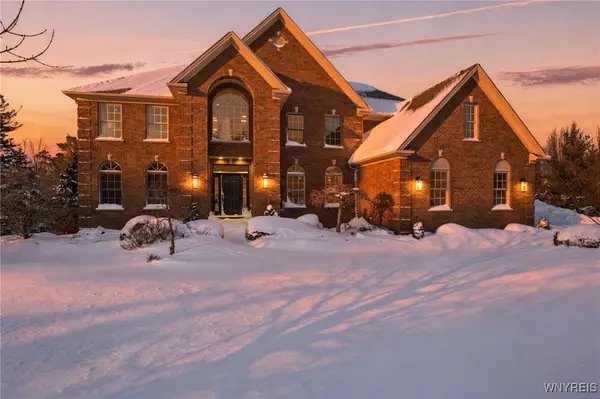 $1,500,000Pending5 beds 6 baths5,458 sq. ft.
$1,500,000Pending5 beds 6 baths5,458 sq. ft.18 Woodthrush Trail, Orchard Park, NY 14127
MLS# B1659130Listed by: KELLER WILLIAMS REALTY LANCASTER- New
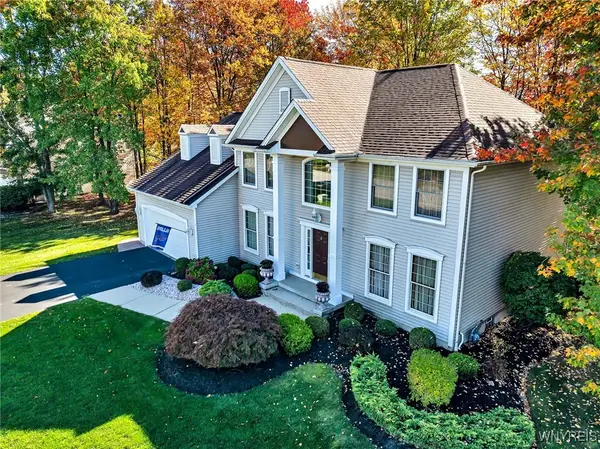 Listed by ERA$659,900Active4 beds 3 baths3,117 sq. ft.
Listed by ERA$659,900Active4 beds 3 baths3,117 sq. ft.15 Brentwood Common, Orchard Park, NY 14127
MLS# B1659431Listed by: HUNT REAL ESTATE CORPORATION 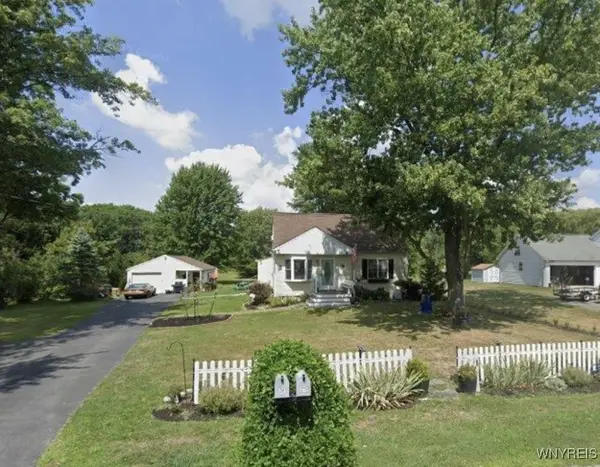 $274,900Pending4 beds 2 baths1,338 sq. ft.
$274,900Pending4 beds 2 baths1,338 sq. ft.28 Greenmeadow Drive Drive, Orchard Park, NY 14127
MLS# B1659190Listed by: HOWARD HANNA WNY INC.- Open Sun, 1am to 3pmNew
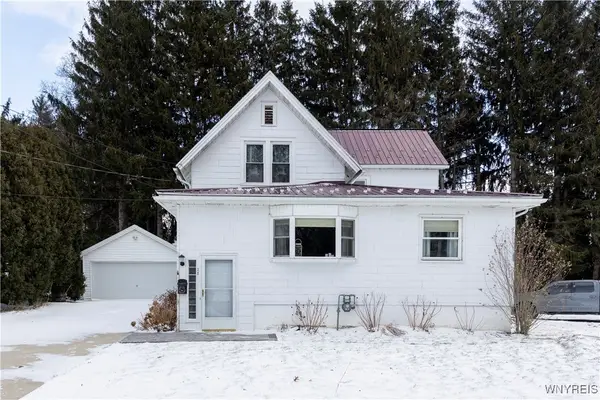 $259,000Active4 beds 2 baths2,250 sq. ft.
$259,000Active4 beds 2 baths2,250 sq. ft.28 N Davis Street, Orchard Park, NY 14127
MLS# B1658882Listed by: THOMAS J. JOHNSON REALTY, LLC - Open Sun, 1 to 3pmNew
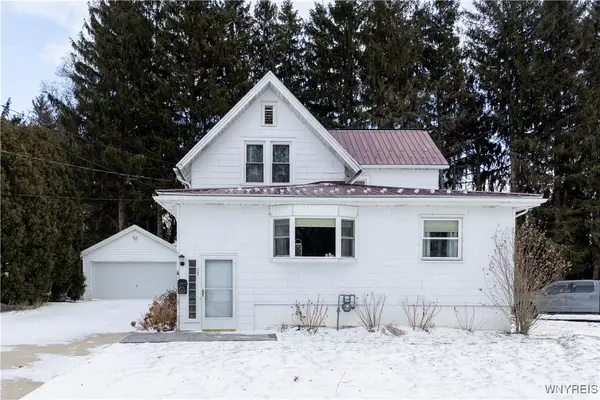 $259,000Active4 beds 2 baths2,250 sq. ft.
$259,000Active4 beds 2 baths2,250 sq. ft.28 N Davis Street, Orchard Park, NY 14127
MLS# B1658883Listed by: THOMAS J. JOHNSON REALTY, LLC 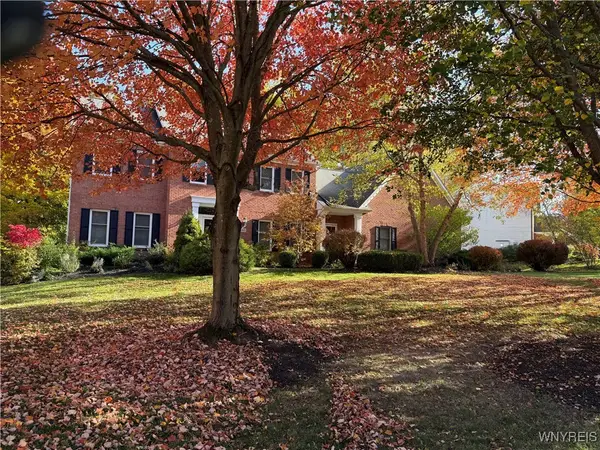 $660,000Pending4 beds 3 baths2,996 sq. ft.
$660,000Pending4 beds 3 baths2,996 sq. ft.165 Squire Drive, Orchard Park, NY 14127
MLS# B1657229Listed by: HOWARD HANNA WNY INC. Listed by ERA$649,900Pending3 beds 3 baths2,644 sq. ft.
Listed by ERA$649,900Pending3 beds 3 baths2,644 sq. ft.7353 Ward Road, Orchard Park, NY 14127
MLS# B1657184Listed by: HUNT REAL ESTATE CORPORATION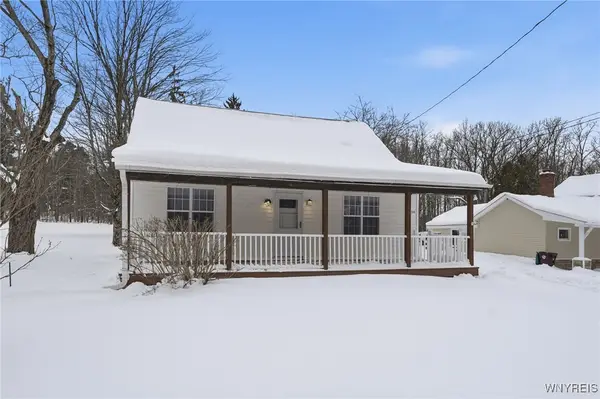 $325,000Pending3 beds 2 baths1,465 sq. ft.
$325,000Pending3 beds 2 baths1,465 sq. ft.6235 Seufert Road, Orchard Park, NY 14127
MLS# B1656826Listed by: WNY METRO ROBERTS REALTY

