35 Redbrick Road, Orchard Park, NY 14127
Local realty services provided by:HUNT Real Estate ERA
35 Redbrick Road,Orchard Park, NY 14127
$1,999,999
- 8 Beds
- 8 Baths
- 10,125 sq. ft.
- Single family
- Active
Listed by: melissa ann liberatore
Office: keller williams realty lancaster
MLS#:B1624242
Source:NY_GENRIS
Price summary
- Price:$1,999,999
- Price per sq. ft.:$197.53
About this home
Experience the finest of luxury living at 35 Redbrick Road, nestled in the prestigious Eagle Heights. Crafted by renowned builder Thomas Johnson Homes, this extraordinary 10,125-square-foot estate is a rare offering that masterfully blends timeless architecture, grand scale, and sophisticated amenities. Set on nearly two acres of impeccably manicured grounds, the all-brick façade sets the tone for the elegance found throughout.
This residence boasts eight spacious bedrooms, six full and 2 half baths, with richly appointed living spaces ideal for both everyday comfort and world-class entertaining. Resort-style amenities include a custom-designed Beauty pool, updated mechanics, a dedicated pool house, expansive stone hardscape, indoor and outdoor sport courts, a putting green which doubles as a batting cage. This home boasts Four floors of premium luxury living space- The 3rd floor is used as media room with projector and screen. The basement is fully finished offering a walk-out living space, home gym, poker room & plenty of room for storage. The four-and-a-half-car garage adds function without compromising form.
Every inch of this estate reflects elevated design and meticulous craftsmanship — a truly rare opportunity to own one of Orchard Park’s most iconic properties. Buyer prequalification required for private appointments.
Contact an agent
Home facts
- Year built:2009
- Listing ID #:B1624242
- Added:204 day(s) ago
- Updated:February 12, 2026 at 03:41 PM
Rooms and interior
- Bedrooms:8
- Total bathrooms:8
- Full bathrooms:6
- Half bathrooms:2
- Living area:10,125 sq. ft.
Heating and cooling
- Cooling:Central Air, Zoned
- Heating:Forced Air, Gas, Radiant, Radiant Floor, Zoned
Structure and exterior
- Roof:Asphalt
- Year built:2009
- Building area:10,125 sq. ft.
- Lot area:1.66 Acres
Schools
- High school:Orchard Park High
- Middle school:Orchard Park Middle
- Elementary school:Ellicott Road Elementary
Utilities
- Water:Connected, Public, Water Connected
- Sewer:Connected, Sewer Connected
Finances and disclosures
- Price:$1,999,999
- Price per sq. ft.:$197.53
- Tax amount:$42,727
New listings near 35 Redbrick Road
- New
 $69,900Active0.51 Acres
$69,900Active0.51 AcresAbbott Road, Orchard Park, NY 14127
MLS# B1660819Listed by: WNY METRO ROBERTS REALTY 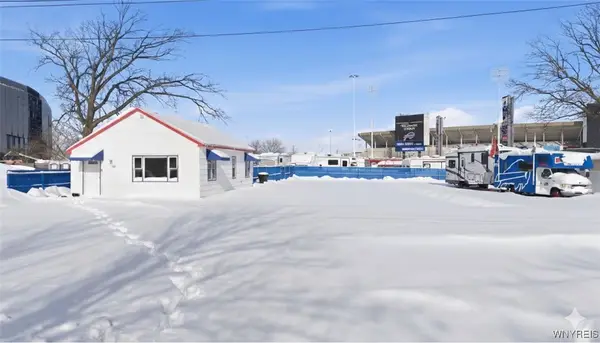 $699,900Pending2 beds 1 baths1,062 sq. ft.
$699,900Pending2 beds 1 baths1,062 sq. ft.60 Fay Street, Orchard Park, NY 14127
MLS# B1659987Listed by: KELLER WILLIAMS REALTY LANCASTER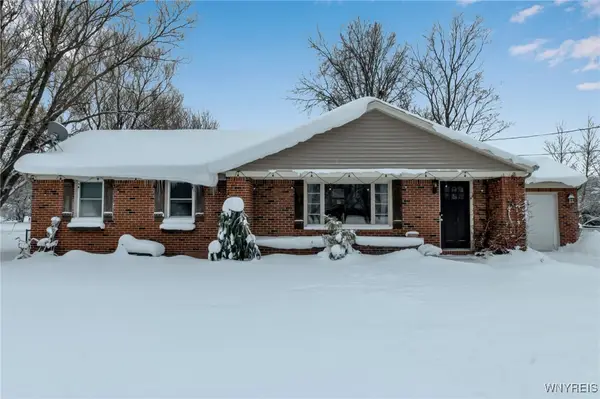 $299,000Pending3 beds 2 baths1,242 sq. ft.
$299,000Pending3 beds 2 baths1,242 sq. ft.6903 Jewett Holmwood Road, Orchard Park, NY 14127
MLS# B1659585Listed by: POWERHOUSE REAL ESTATE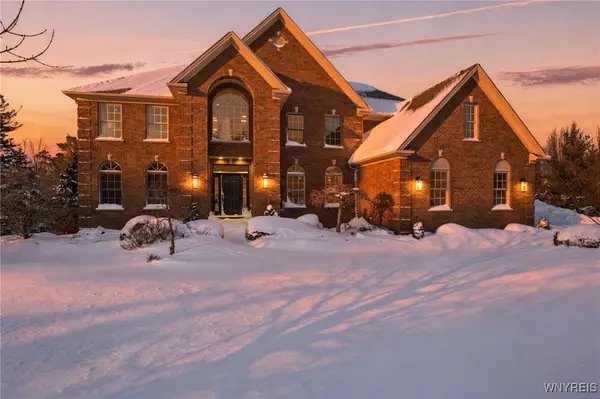 $1,500,000Pending5 beds 6 baths5,458 sq. ft.
$1,500,000Pending5 beds 6 baths5,458 sq. ft.18 Woodthrush Trail, Orchard Park, NY 14127
MLS# B1659130Listed by: KELLER WILLIAMS REALTY LANCASTER- Open Sun, 1 to 3pm
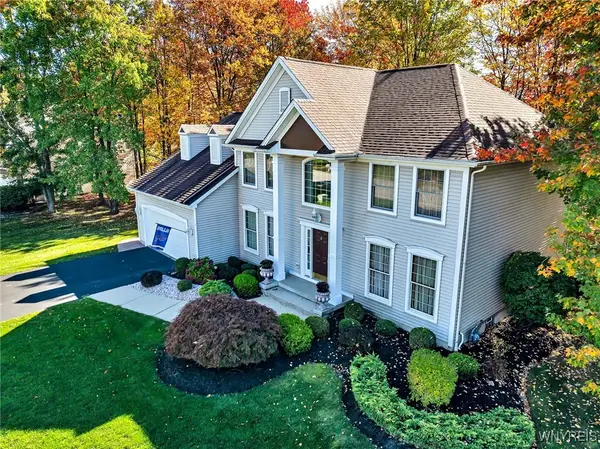 Listed by ERA$659,900Active4 beds 3 baths3,117 sq. ft.
Listed by ERA$659,900Active4 beds 3 baths3,117 sq. ft.15 Brentwood Common, Orchard Park, NY 14127
MLS# B1659431Listed by: HUNT REAL ESTATE CORPORATION 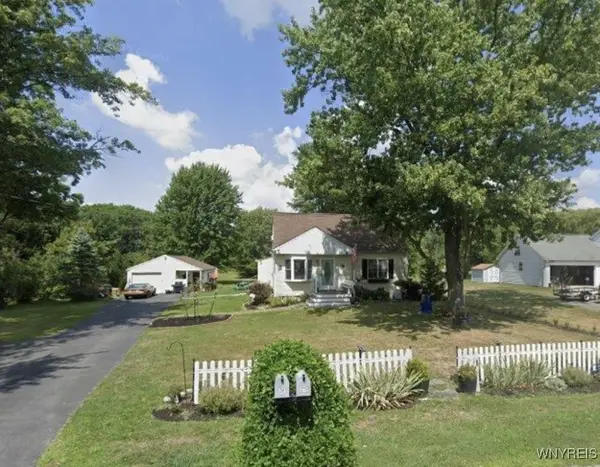 $274,900Pending4 beds 2 baths1,338 sq. ft.
$274,900Pending4 beds 2 baths1,338 sq. ft.28 Greenmeadow Drive Drive, Orchard Park, NY 14127
MLS# B1659190Listed by: HOWARD HANNA WNY INC.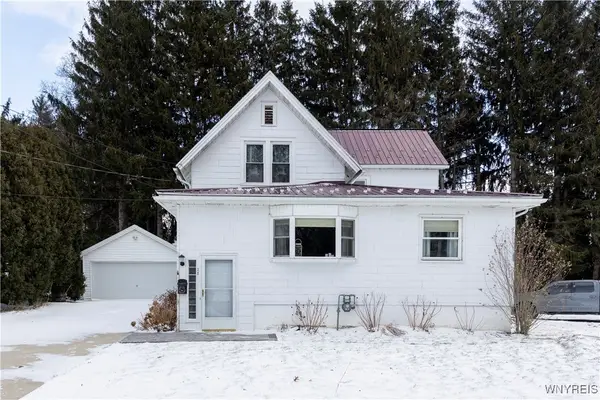 $259,000Pending4 beds 2 baths2,250 sq. ft.
$259,000Pending4 beds 2 baths2,250 sq. ft.28 N Davis Street, Orchard Park, NY 14127
MLS# B1658882Listed by: THOMAS J. JOHNSON REALTY, LLC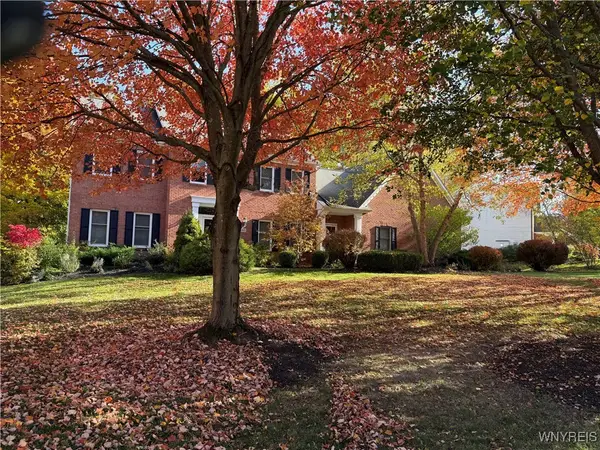 $660,000Pending4 beds 3 baths2,996 sq. ft.
$660,000Pending4 beds 3 baths2,996 sq. ft.165 Squire Drive, Orchard Park, NY 14127
MLS# B1657229Listed by: HOWARD HANNA WNY INC. Listed by ERA$649,900Pending3 beds 3 baths2,644 sq. ft.
Listed by ERA$649,900Pending3 beds 3 baths2,644 sq. ft.7353 Ward Road, Orchard Park, NY 14127
MLS# B1657184Listed by: HUNT REAL ESTATE CORPORATION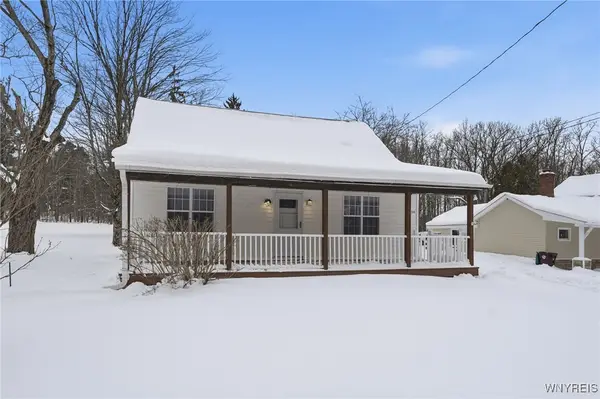 $325,000Pending3 beds 2 baths1,465 sq. ft.
$325,000Pending3 beds 2 baths1,465 sq. ft.6235 Seufert Road, Orchard Park, NY 14127
MLS# B1656826Listed by: WNY METRO ROBERTS REALTY

