41 Melant Drive, Orchard Park, NY 14127
Local realty services provided by:ERA Team VP Real Estate
41 Melant Drive,Orchard Park, NY 14127
$2,850,000
- 4 Beds
- 6 Baths
- 8,904 sq. ft.
- Single family
- Pending
Listed by: kristan c andersen, tracy heneghan
Office: gurney becker & bourne
MLS#:B1619022
Source:NY_GENRIS
Price summary
- Price:$2,850,000
- Price per sq. ft.:$320.08
About this home
41 Melant Drive is the perfect example of how art, architecture, and nature can come together to create a home that is a unique showpiece of design, all while maintaining functionality for everyday living. A true custom built house, in which every space was thoughtfully designed and executed. The residence, situated on 10 acres, is anchored by a series of zinc plated walls, and a tiled concrete "plateau" on the first floor. Both elements work in harmony with the topography of the site to create intimate and visually interesting spaces, and to allow for maximum benefit of natural light. The large scale windows throughout the house create frames in which to take in the beauty of the landscape. The design and build take into account an environmentally aware residence, with the use of geothermal wells and solar panels. The expansive first floor contains a formal dining room, and an open concept living, entertaining, and kitchen space. Two impressive islands provide an incredible amount of storage, prep, and serving space. Four large sliding glass panels open to the spacious terrace overlooking the grounds. The floating staircase leads you up to the second floor, which features four bedrooms and four full bathrooms, including an expansive primary suite.The primary suite is positioned for privacy and dramatic views, and includes a luxurious bathroom with floor-to-ceiling windows, elegant finishes, and an outdoor shower that offers a serene connection to nature. Every room on the second floor was designed with intention—balancing openness with privacy, light with texture, and views with flow.The residence is further distinguished by a strong architectural narrative: a low plaster wall slices through the structure on a north-south axis, organizing both interior and exterior space. Openings in the zinc walls act as artful lenses to the landscape, while sustainable systems like geothermal wells and solar panels help achieve near energy neutrality.
A truly one-of-a-kind offering, where every detail reflects artistry, intent, and enduring quality.
Contact an agent
Home facts
- Year built:2007
- Listing ID #:B1619022
- Added:153 day(s) ago
- Updated:December 31, 2025 at 08:44 AM
Rooms and interior
- Bedrooms:4
- Total bathrooms:6
- Full bathrooms:5
- Half bathrooms:1
- Living area:8,904 sq. ft.
Heating and cooling
- Cooling:Central Air, Zoned
- Heating:Forced Air, Gas, Geothermal, Radiant Floor, Zoned
Structure and exterior
- Roof:Membrane, Rubber
- Year built:2007
- Building area:8,904 sq. ft.
- Lot area:10 Acres
Utilities
- Water:Connected, Public, Water Connected
- Sewer:Septic Tank
Finances and disclosures
- Price:$2,850,000
- Price per sq. ft.:$320.08
- Tax amount:$44,675
New listings near 41 Melant Drive
- Open Sat, 10am to 12pmNew
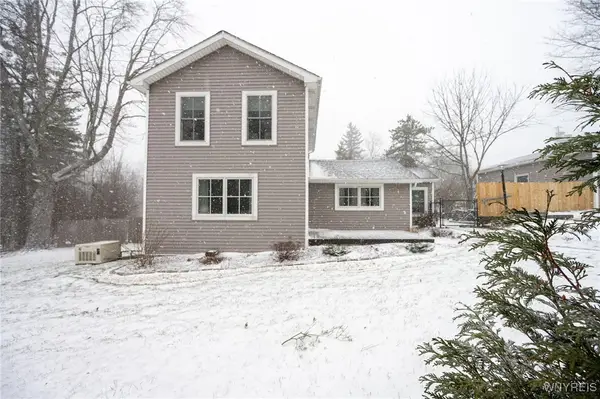 $285,000Active2 beds 1 baths1,144 sq. ft.
$285,000Active2 beds 1 baths1,144 sq. ft.5491 Ellicott Road, Orchard Park, NY 14127
MLS# B1652344Listed by: WNY METRO ROBERTS REALTY - New
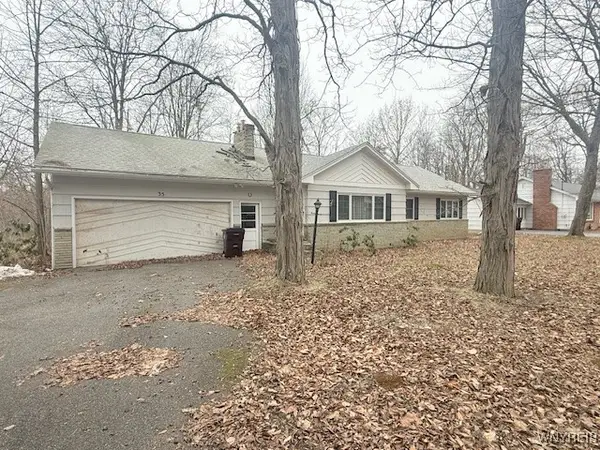 Listed by ERA$155,000Active3 beds 1 baths1,343 sq. ft.
Listed by ERA$155,000Active3 beds 1 baths1,343 sq. ft.35 James Place, Orchard Park, NY 14127
MLS# B1655900Listed by: HUNT REAL ESTATE CORPORATION - New
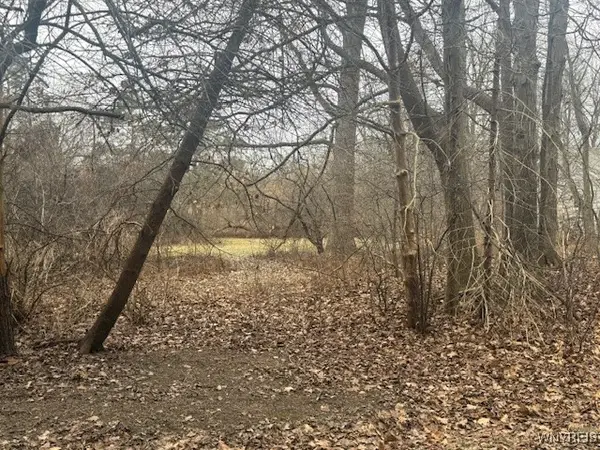 Listed by ERA$55,000Active0.46 Acres
Listed by ERA$55,000Active0.46 AcresVL James Place, Orchard Park, NY 14127
MLS# B1655905Listed by: HUNT REAL ESTATE CORPORATION - New
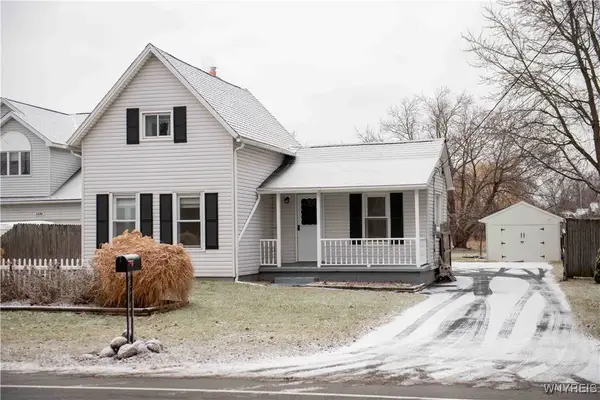 Listed by ERA$249,900Active3 beds 1 baths998 sq. ft.
Listed by ERA$249,900Active3 beds 1 baths998 sq. ft.5300 Lake Avenue, Orchard Park, NY 14127
MLS# B1655870Listed by: HUNT REAL ESTATE CORPORATION 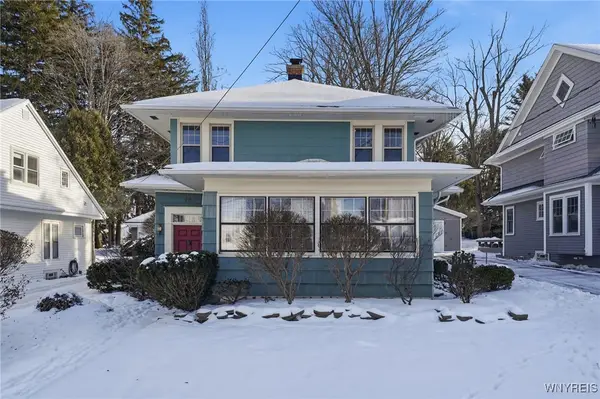 $329,900Active5 beds 2 baths2,339 sq. ft.
$329,900Active5 beds 2 baths2,339 sq. ft.75 Potter Avenue, Orchard Park, NY 14127
MLS# B1654327Listed by: HOWARD HANNA WNY INC.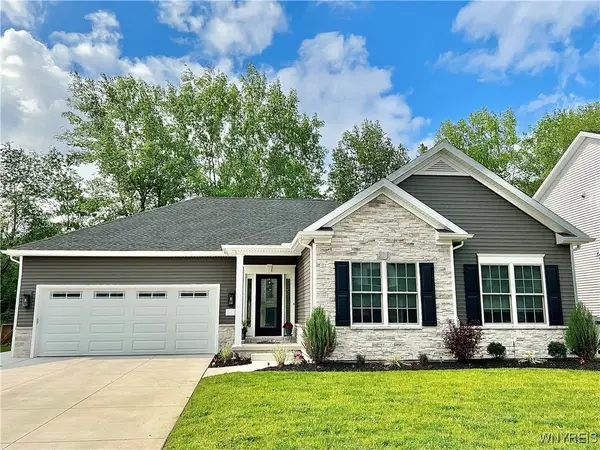 $734,900Active3 beds 2 baths1,929 sq. ft.
$734,900Active3 beds 2 baths1,929 sq. ft.6313 Webster Road, Orchard Park, NY 14127
MLS# B1655033Listed by: EXP REALTY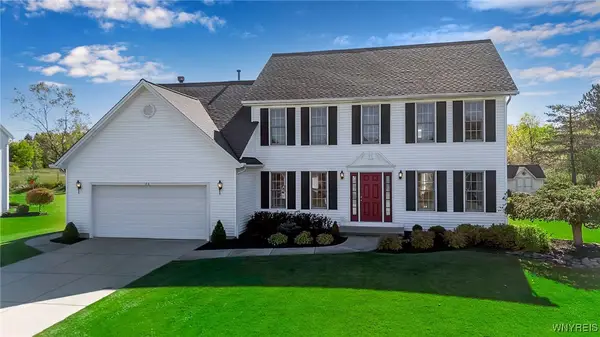 Listed by ERA$645,000Active4 beds 3 baths2,719 sq. ft.
Listed by ERA$645,000Active4 beds 3 baths2,719 sq. ft.46 Ferndale Drive, Orchard Park, NY 14127
MLS# B1655042Listed by: HUNT REAL ESTATE CORPORATION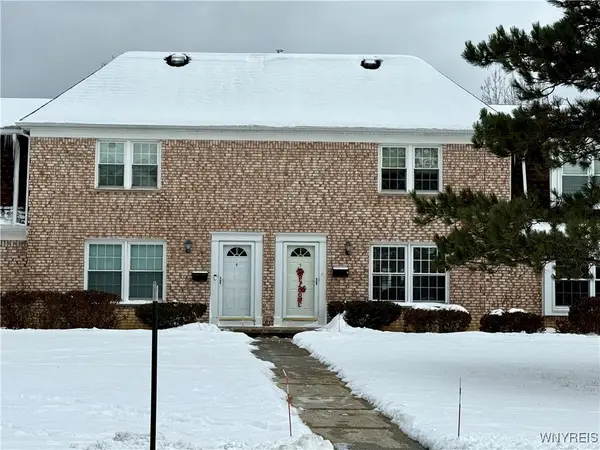 $214,900Pending3 beds 2 baths1,320 sq. ft.
$214,900Pending3 beds 2 baths1,320 sq. ft.90 Carriage Drive #5, Orchard Park, NY 14127
MLS# B1653256Listed by: HOWARD HANNA WNY INC.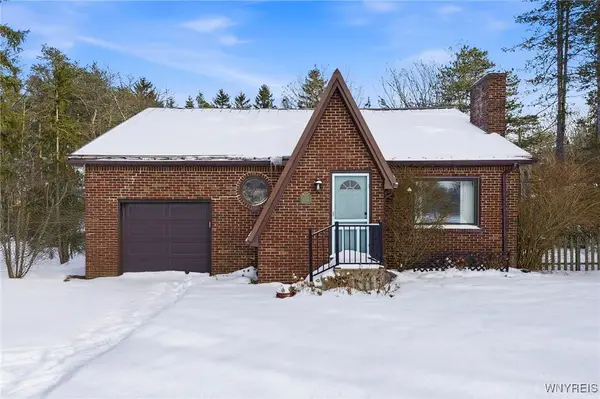 Listed by ERA$249,900Pending3 beds 2 baths1,531 sq. ft.
Listed by ERA$249,900Pending3 beds 2 baths1,531 sq. ft.5871 Cole Road, Orchard Park, NY 14127
MLS# B1654048Listed by: HUNT REAL ESTATE CORPORATION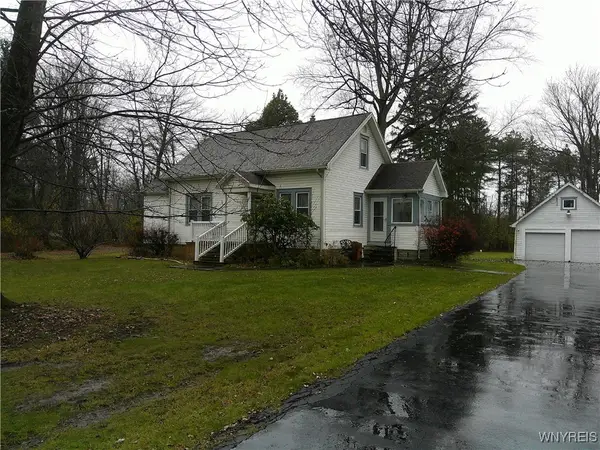 $224,900Pending3 beds 1 baths1,193 sq. ft.
$224,900Pending3 beds 1 baths1,193 sq. ft.3600 Transit Road, Orchard Park, NY 14127
MLS# B1653952Listed by: WNY METRO ROBERTS REALTY
