- ERA
- New York
- Orchard Park
- 50 Carriage Drive #5
50 Carriage Drive #5, Orchard Park, NY 14127
Local realty services provided by:HUNT Real Estate ERA
50 Carriage Drive #5,Orchard Park, NY 14127
$214,000
- 3 Beds
- 2 Baths
- 1,320 sq. ft.
- Condominium
- Pending
Listed by:
- Carol Czerwiec(716) 713 - 7629HUNT Real Estate ERA
MLS#:B1633121
Source:NY_GENRIS
Price summary
- Price:$214,000
- Price per sq. ft.:$162.12
- Monthly HOA dues:$393
About this home
Welcome to your new home that has been updated throughout. Open & spacious layout. Rare find - 3 bedrooms and 1 1/2 baths condo. 2 story with a full basement. Recently done interior paint. Newer luxury laminate flooring, and carpeting. This home also has newer windows and doors. Kitchen comes with white cabinets, and all appliances, oven & cooktop, refrigerator, microwave and dishwasher. Breakfast bar. Recessed lights Eat-in kitchen - dining area. The french door opens to your private enclosed yard & patio.. Oversized living room. The 2nd floor has 3 generous sized bedrooms. Ceiling fans. Great storage space Updated bath offers tile flooring, granite countertop & tub. Central air. Hwt 2024, dishwasher 2024. 2 parking spots. Maintenance free living, Lovely desired location in the Quaker Meadows community of Orchard Park. Enjoy the HOA amenities - Community pool, & Clubhouse. HOA includes water, common areas & exterior building maintenance. Water, garbage, snow removal.
Contact an agent
Home facts
- Year built:1973
- Listing ID #:B1633121
- Added:155 day(s) ago
- Updated:January 23, 2026 at 09:01 AM
Rooms and interior
- Bedrooms:3
- Total bathrooms:2
- Full bathrooms:1
- Half bathrooms:1
- Living area:1,320 sq. ft.
Heating and cooling
- Cooling:Central Air
- Heating:Forced Air, Gas
Structure and exterior
- Roof:Asphalt, Shingle
- Year built:1973
- Building area:1,320 sq. ft.
- Lot area:0.88 Acres
Schools
- High school:Orchard Park High
- Middle school:Orchard Park Middle
- Elementary school:Ellicott Road Elementary
Utilities
- Water:Connected, Public, Water Connected
- Sewer:Connected, Sewer Connected
Finances and disclosures
- Price:$214,000
- Price per sq. ft.:$162.12
- Tax amount:$2,996
New listings near 50 Carriage Drive #5
- New
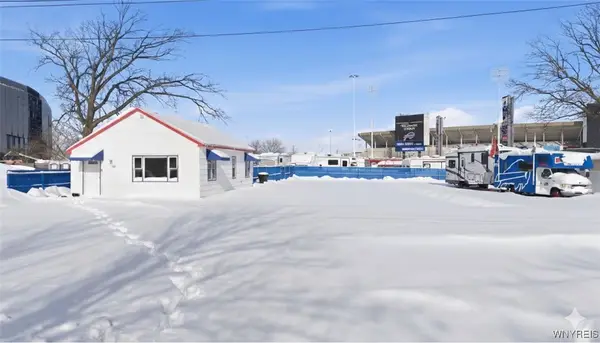 $699,900Active2 beds 1 baths1,062 sq. ft.
$699,900Active2 beds 1 baths1,062 sq. ft.60 Fay Street, Orchard Park, NY 14127
MLS# B1659987Listed by: KELLER WILLIAMS REALTY LANCASTER - New
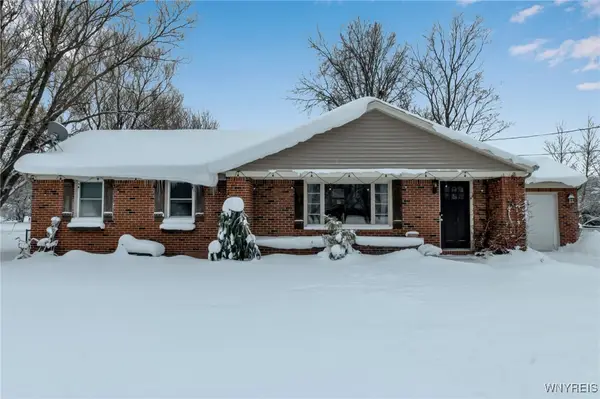 $299,000Active3 beds 2 baths1,242 sq. ft.
$299,000Active3 beds 2 baths1,242 sq. ft.6903 Jewett Holmwood Road, Orchard Park, NY 14127
MLS# B1659585Listed by: POWERHOUSE REAL ESTATE 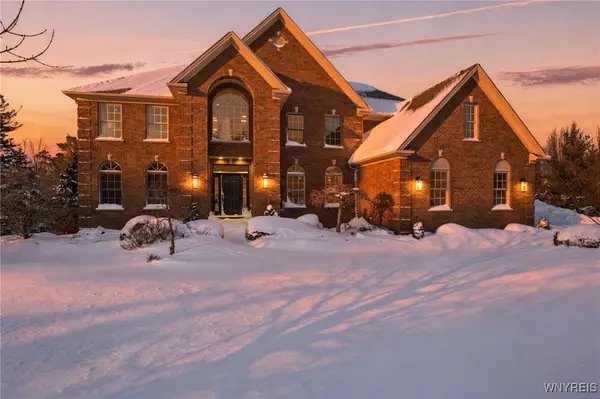 $1,500,000Pending5 beds 6 baths5,458 sq. ft.
$1,500,000Pending5 beds 6 baths5,458 sq. ft.18 Woodthrush Trail, Orchard Park, NY 14127
MLS# B1659130Listed by: KELLER WILLIAMS REALTY LANCASTER- New
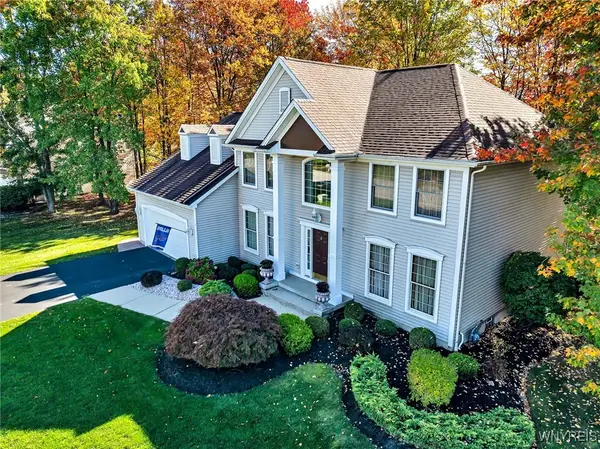 Listed by ERA$659,900Active4 beds 3 baths3,117 sq. ft.
Listed by ERA$659,900Active4 beds 3 baths3,117 sq. ft.15 Brentwood Common, Orchard Park, NY 14127
MLS# B1659431Listed by: HUNT REAL ESTATE CORPORATION 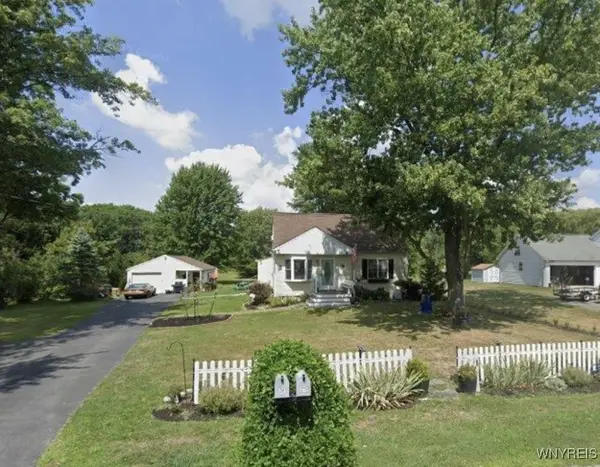 $274,900Pending4 beds 2 baths1,338 sq. ft.
$274,900Pending4 beds 2 baths1,338 sq. ft.28 Greenmeadow Drive Drive, Orchard Park, NY 14127
MLS# B1659190Listed by: HOWARD HANNA WNY INC.- Open Sun, 1am to 3pmNew
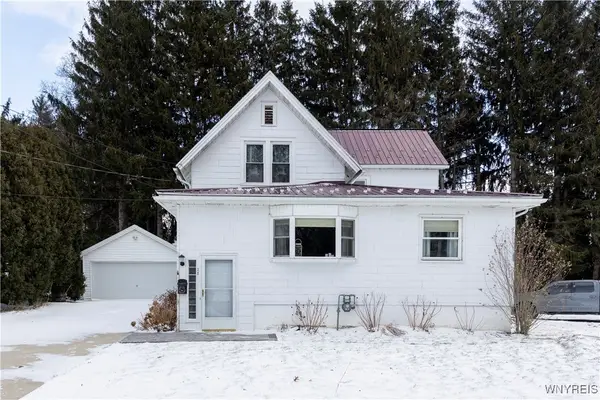 $259,000Active4 beds 2 baths2,250 sq. ft.
$259,000Active4 beds 2 baths2,250 sq. ft.28 N Davis Street, Orchard Park, NY 14127
MLS# B1658882Listed by: THOMAS J. JOHNSON REALTY, LLC - Open Sun, 1 to 3pmNew
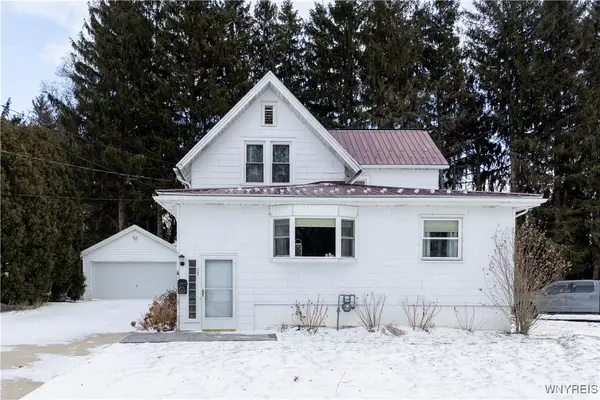 $259,000Active4 beds 2 baths2,250 sq. ft.
$259,000Active4 beds 2 baths2,250 sq. ft.28 N Davis Street, Orchard Park, NY 14127
MLS# B1658883Listed by: THOMAS J. JOHNSON REALTY, LLC 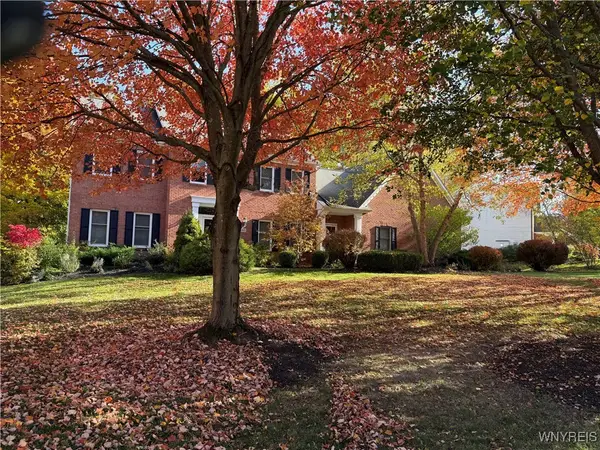 $660,000Pending4 beds 3 baths2,996 sq. ft.
$660,000Pending4 beds 3 baths2,996 sq. ft.165 Squire Drive, Orchard Park, NY 14127
MLS# B1657229Listed by: HOWARD HANNA WNY INC. Listed by ERA$649,900Pending3 beds 3 baths2,644 sq. ft.
Listed by ERA$649,900Pending3 beds 3 baths2,644 sq. ft.7353 Ward Road, Orchard Park, NY 14127
MLS# B1657184Listed by: HUNT REAL ESTATE CORPORATION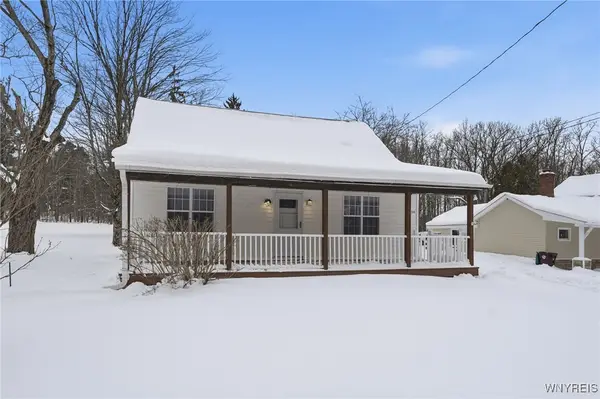 $325,000Pending3 beds 2 baths1,465 sq. ft.
$325,000Pending3 beds 2 baths1,465 sq. ft.6235 Seufert Road, Orchard Park, NY 14127
MLS# B1656826Listed by: WNY METRO ROBERTS REALTY

