6035 Quaker Hollow Road #2, Orchard Park, NY 14127
Local realty services provided by:ERA Team VP Real Estate
6035 Quaker Hollow Road #2,Orchard Park, NY 14127
$275,000
- 2 Beds
- 3 Baths
- 1,592 sq. ft.
- Townhouse
- Pending
Listed by: laurie toporek
Office: iconic real estate
MLS#:B1651077
Source:NY_GENRIS
Price summary
- Price:$275,000
- Price per sq. ft.:$172.74
- Monthly HOA dues:$413
About this home
Welcome to 6035 Unit 2 Quaker Hollow! This beautifully maintained 2-bedroom, 2.5-bath townhouse has just been freshly painted throughout and features lovely hardwood floors. The updated kitchen is a chef's delight with quartz countertops and a breakfast bar, a spacious eat-in dining area with a handy pantry, and convenient first-floor laundry. Upstairs, you'll find a cozy primary suite with a walk-in closet and a private bathroom, perfect for relaxing. The large second bedroom has access to another full bathroom, making it ideal for guests or family. Enjoy outdoor living with an attached 2-car garage and charming front and back porches overlooking a peaceful, park-like setting. The home boasts elegant 6-panel hardwood doors. The grounds are beautifully maintained, offering plenty of space for walking, running, or biking right in the neighborhood. While tucked away in a serene and quiet area, you'll also be moments from a variety of restaurants, stores, and amenities. Showings are available immediately, so don’t hesitate to come see this lovely home!
Open House Wednesday 19th from 5-7PM
Contact an agent
Home facts
- Year built:1991
- Listing ID #:B1651077
- Added:44 day(s) ago
- Updated:December 31, 2025 at 08:44 AM
Rooms and interior
- Bedrooms:2
- Total bathrooms:3
- Full bathrooms:2
- Half bathrooms:1
- Living area:1,592 sq. ft.
Heating and cooling
- Cooling:Central Air
- Heating:Forced Air, Gas
Structure and exterior
- Roof:Asphalt, Shingle
- Year built:1991
- Building area:1,592 sq. ft.
- Lot area:0.04 Acres
Utilities
- Water:Connected, Public, Water Connected
- Sewer:Connected, Sewer Connected
Finances and disclosures
- Price:$275,000
- Price per sq. ft.:$172.74
- Tax amount:$5,712
New listings near 6035 Quaker Hollow Road #2
- Open Sat, 10am to 12pmNew
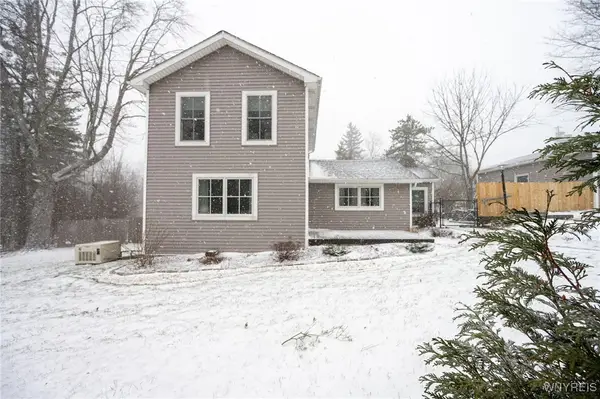 $285,000Active2 beds 1 baths1,144 sq. ft.
$285,000Active2 beds 1 baths1,144 sq. ft.5491 Ellicott Road, Orchard Park, NY 14127
MLS# B1652344Listed by: WNY METRO ROBERTS REALTY - New
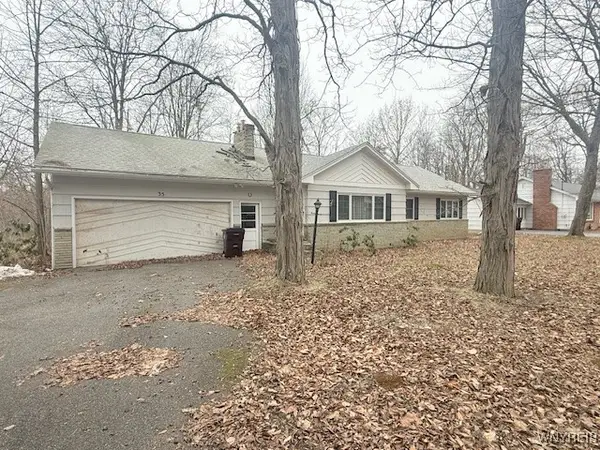 Listed by ERA$155,000Active3 beds 1 baths1,343 sq. ft.
Listed by ERA$155,000Active3 beds 1 baths1,343 sq. ft.35 James Place, Orchard Park, NY 14127
MLS# B1655900Listed by: HUNT REAL ESTATE CORPORATION - New
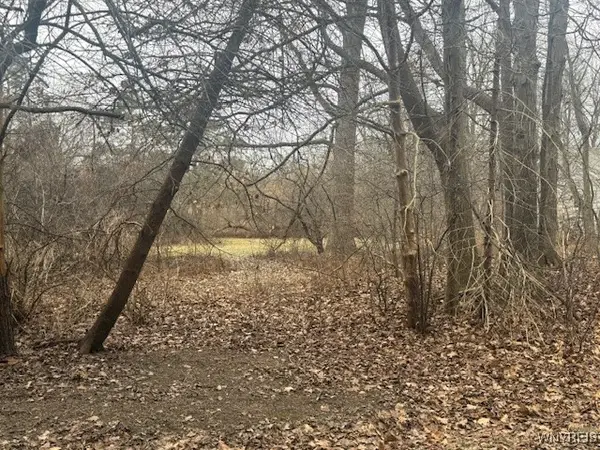 Listed by ERA$55,000Active0.46 Acres
Listed by ERA$55,000Active0.46 AcresVL James Place, Orchard Park, NY 14127
MLS# B1655905Listed by: HUNT REAL ESTATE CORPORATION - New
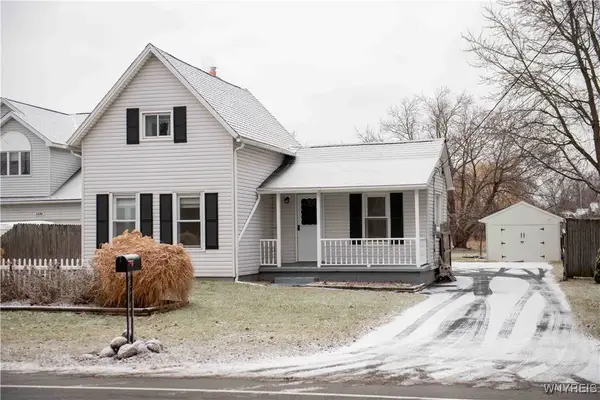 Listed by ERA$249,900Active3 beds 1 baths998 sq. ft.
Listed by ERA$249,900Active3 beds 1 baths998 sq. ft.5300 Lake Avenue, Orchard Park, NY 14127
MLS# B1655870Listed by: HUNT REAL ESTATE CORPORATION 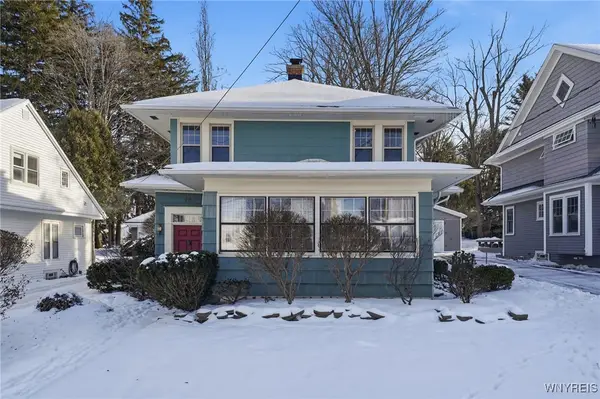 $329,900Active5 beds 2 baths2,339 sq. ft.
$329,900Active5 beds 2 baths2,339 sq. ft.75 Potter Avenue, Orchard Park, NY 14127
MLS# B1654327Listed by: HOWARD HANNA WNY INC.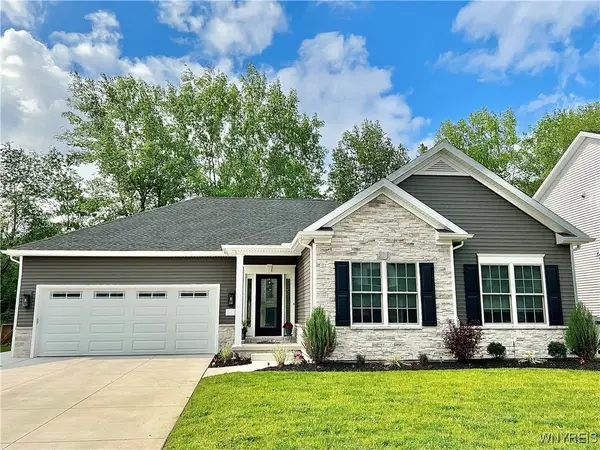 $734,900Active3 beds 2 baths1,929 sq. ft.
$734,900Active3 beds 2 baths1,929 sq. ft.6313 Webster Road, Orchard Park, NY 14127
MLS# B1655033Listed by: EXP REALTY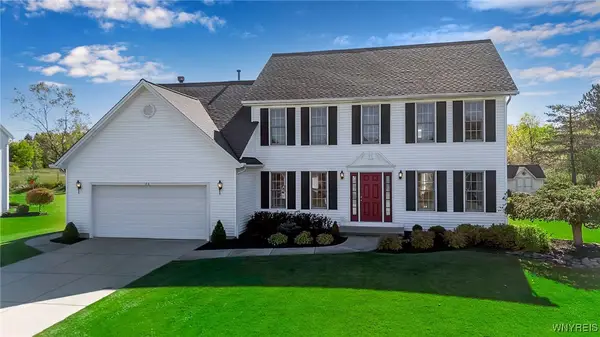 Listed by ERA$645,000Active4 beds 3 baths2,719 sq. ft.
Listed by ERA$645,000Active4 beds 3 baths2,719 sq. ft.46 Ferndale Drive, Orchard Park, NY 14127
MLS# B1655042Listed by: HUNT REAL ESTATE CORPORATION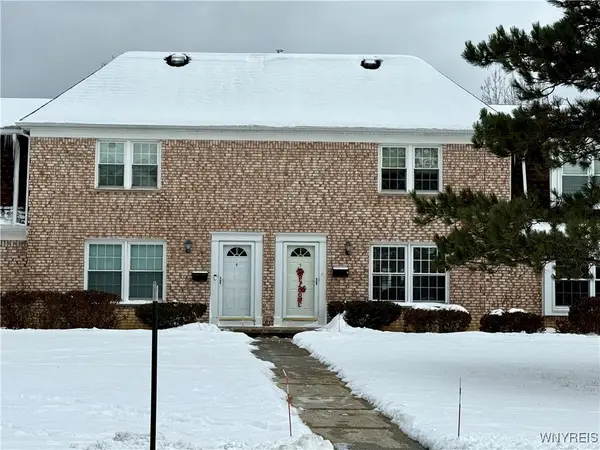 $214,900Pending3 beds 2 baths1,320 sq. ft.
$214,900Pending3 beds 2 baths1,320 sq. ft.90 Carriage Drive #5, Orchard Park, NY 14127
MLS# B1653256Listed by: HOWARD HANNA WNY INC.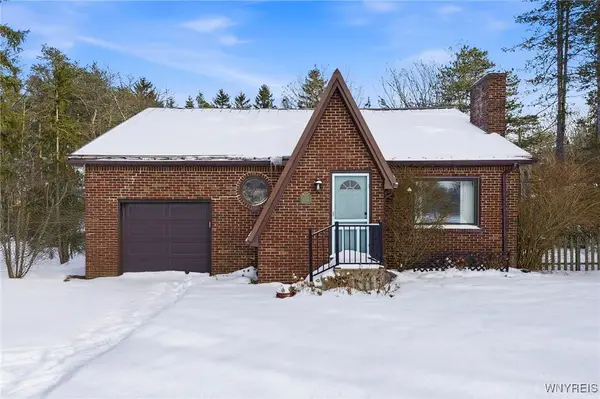 Listed by ERA$249,900Pending3 beds 2 baths1,531 sq. ft.
Listed by ERA$249,900Pending3 beds 2 baths1,531 sq. ft.5871 Cole Road, Orchard Park, NY 14127
MLS# B1654048Listed by: HUNT REAL ESTATE CORPORATION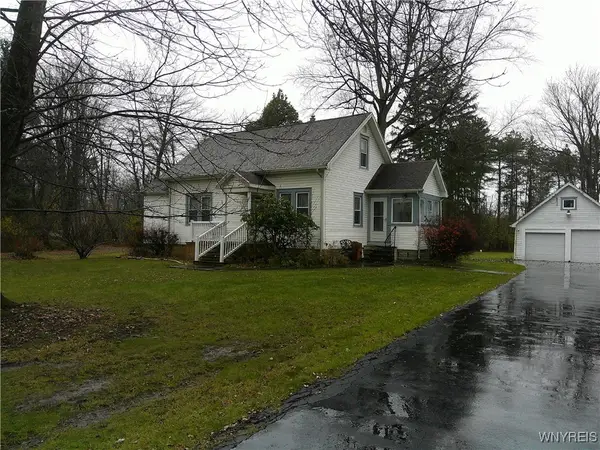 $224,900Pending3 beds 1 baths1,193 sq. ft.
$224,900Pending3 beds 1 baths1,193 sq. ft.3600 Transit Road, Orchard Park, NY 14127
MLS# B1653952Listed by: WNY METRO ROBERTS REALTY
