7 Woodcrest Drive, Orchard Park, NY 14127
Local realty services provided by:HUNT Real Estate ERA
Listed by: karen baker levin
Office: howard hanna wny inc
MLS#:B1561331
Source:NY_GENRIS
Price summary
- Price:$1,950,000
- Price per sq. ft.:$348.59
About this home
A spectacular home for hosting the holidays and the most sensational celebrations.
Breathtaking inside and out, this magnificent premier property sits on 5 acres of glorious gardens, graceful walkways, gorgeous patios, and in-ground pool. An elegant 2 story foyer, granite flooring and spectacular staircase greets family and friends as they take in the grandeur of this heavenly home. First floor showcases sensational formal living and dining areas. The bright white kitchen makes cooking a breeze with wonderful appliances and custom counters and cabinetry. A fantastic family room with a soaring ceiling has spectacular space for entertaining. The handsome den is complete with quality craftsmanship, boasting beautiful bookcases. The 2nd floor has 4 large bedrooms all en-suite. The primary bedroom has a gas fireplace, and it's own balcony with breathtaking views of the backyard. A 2nd guest room has a separate sitting area (12 by 11) and gas fireplace. The luxurious lower level adds more great space to work, study and play. A 6 car heated garage, 3 fireplaces, and 2 butlers pantries. Wonderful windows, french doors, magnificent millwork and architectural detail and design.
Contact an agent
Home facts
- Year built:1995
- Listing ID #:B1561331
- Added:507 day(s) ago
- Updated:December 31, 2025 at 03:45 PM
Rooms and interior
- Bedrooms:4
- Total bathrooms:6
- Full bathrooms:5
- Half bathrooms:1
- Living area:5,594 sq. ft.
Heating and cooling
- Cooling:Central Air
- Heating:Forced Air, Gas
Structure and exterior
- Year built:1995
- Building area:5,594 sq. ft.
- Lot area:5.1 Acres
Utilities
- Water:Connected, Public, Water Connected
- Sewer:Septic Tank
Finances and disclosures
- Price:$1,950,000
- Price per sq. ft.:$348.59
- Tax amount:$19,779
New listings near 7 Woodcrest Drive
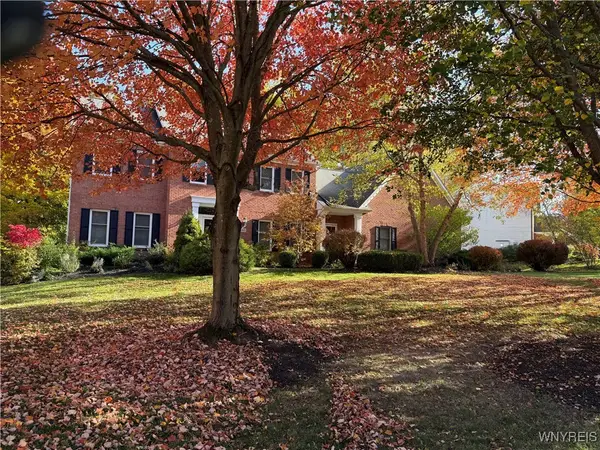 $660,000Pending4 beds 3 baths2,996 sq. ft.
$660,000Pending4 beds 3 baths2,996 sq. ft.165 Squire Drive, Orchard Park, NY 14127
MLS# B1657229Listed by: HOWARD HANNA WNY INC.- New
 Listed by ERA$649,900Active3 beds 3 baths2,644 sq. ft.
Listed by ERA$649,900Active3 beds 3 baths2,644 sq. ft.7353 Ward Road, Orchard Park, NY 14127
MLS# B1657184Listed by: HUNT REAL ESTATE CORPORATION - New
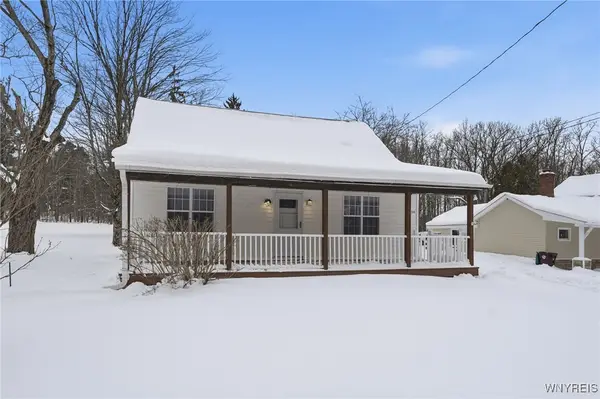 $325,000Active3 beds 2 baths1,465 sq. ft.
$325,000Active3 beds 2 baths1,465 sq. ft.6235 Seufert Road, Orchard Park, NY 14127
MLS# B1656826Listed by: WNY METRO ROBERTS REALTY 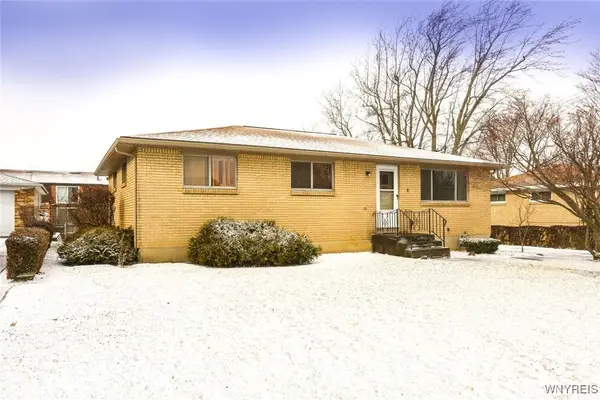 $249,900Pending3 beds 1 baths1,144 sq. ft.
$249,900Pending3 beds 1 baths1,144 sq. ft.3810 Lynn Drive, Orchard Park, NY 14127
MLS# B1655645Listed by: EMPRISE REALTY GROUP, LLC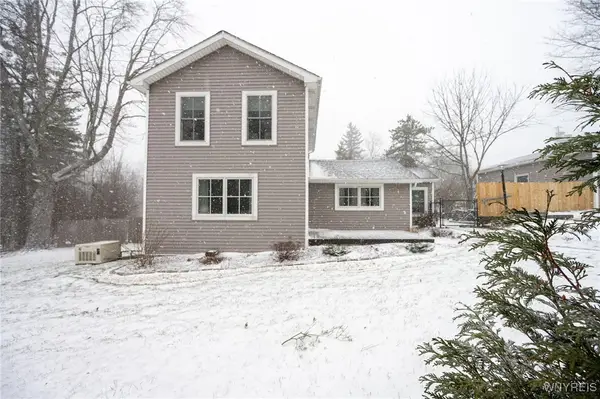 $285,000Pending2 beds 1 baths1,144 sq. ft.
$285,000Pending2 beds 1 baths1,144 sq. ft.5491 Ellicott Road, Orchard Park, NY 14127
MLS# B1652344Listed by: WNY METRO ROBERTS REALTY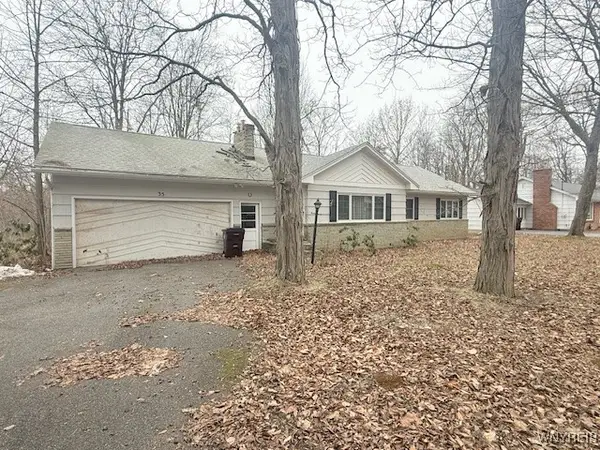 Listed by ERA$155,000Pending3 beds 1 baths1,343 sq. ft.
Listed by ERA$155,000Pending3 beds 1 baths1,343 sq. ft.35 James Place, Orchard Park, NY 14127
MLS# B1655900Listed by: HUNT REAL ESTATE CORPORATION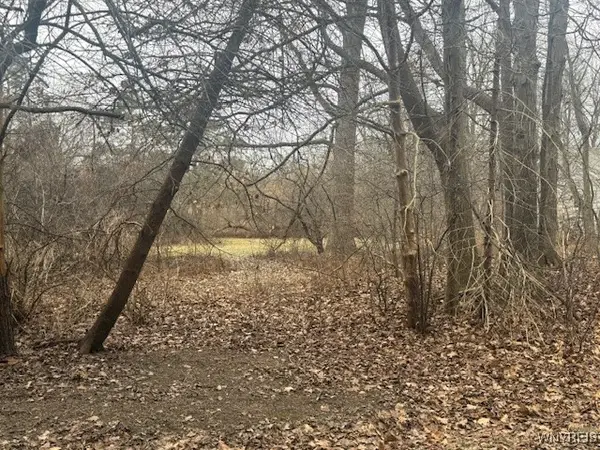 Listed by ERA$55,000Pending0.46 Acres
Listed by ERA$55,000Pending0.46 AcresVL James Place, Orchard Park, NY 14127
MLS# B1655905Listed by: HUNT REAL ESTATE CORPORATION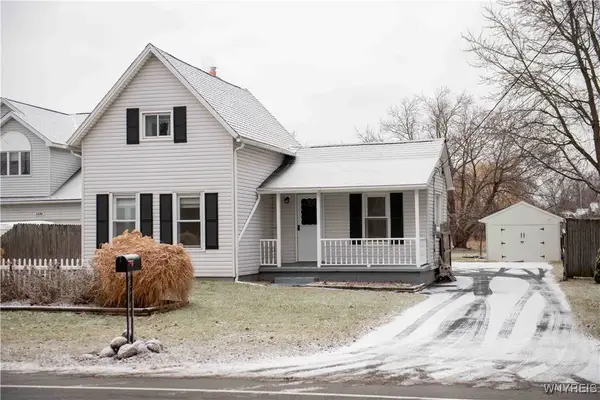 Listed by ERA$249,900Active3 beds 1 baths998 sq. ft.
Listed by ERA$249,900Active3 beds 1 baths998 sq. ft.5300 Lake Avenue, Orchard Park, NY 14127
MLS# B1655870Listed by: HUNT REAL ESTATE CORPORATION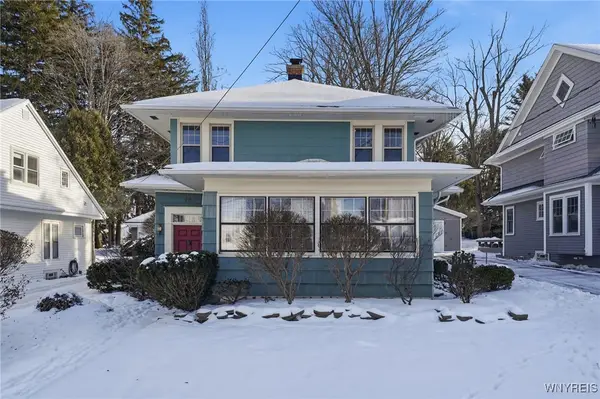 $325,000Active5 beds 2 baths2,339 sq. ft.
$325,000Active5 beds 2 baths2,339 sq. ft.75 Potter Avenue, Orchard Park, NY 14127
MLS# B1654327Listed by: HOWARD HANNA WNY INC.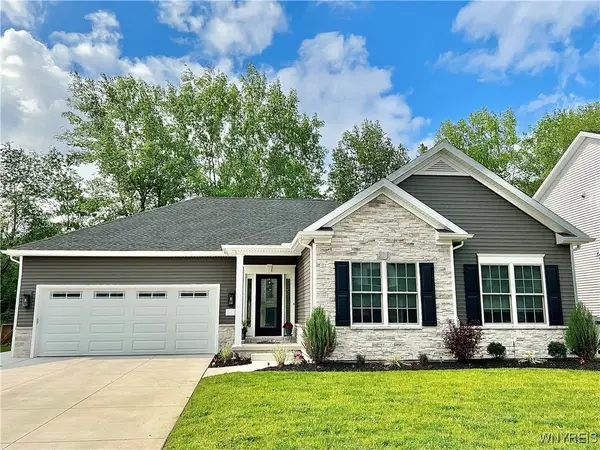 $734,900Active3 beds 2 baths1,929 sq. ft.
$734,900Active3 beds 2 baths1,929 sq. ft.6313 Webster Road, Orchard Park, NY 14127
MLS# B1655033Listed by: EXP REALTY
