- ERA
- New York
- Orchard Park
- 94 Graystone Lane
94 Graystone Lane, Orchard Park, NY 14127
Local realty services provided by:HUNT Real Estate ERA
Listed by: kimberly plecas
Office: emprise realty group, llc.
MLS#:B1642676
Source:NY_GENRIS
Price summary
- Price:$809,900
- Price per sq. ft.:$194.03
About this home
Welcome to this exquisite 4,174sf colonial residence boasting 4 bedrooms, 2.5 bathrooms, and spacious 3-car garage. Nestled within the highly sought-after Barrington Heights Neighborhood, the professionally landscaped exterior invites exploration of the interior's many delights. A bright two-story foyer sets the tone for a vibrant and productive home office just adjacent to the front door, which seamlessly transitions into the expansive kitchen, equipped with all included stainless steel appliances, ample cabinetry, and an oversized island ideal when entertaining guests. Spacious great room features soaring cathedral ceilings and gas fireplace, complete with a secondary staircase leading to the generously sized bedrooms on the second level. Showcasing a lighted tray ceiling and sitting area, the primary suite also offers an expansive walk-in closet, thoughtfully divided into 'his and her' spaces. A soaking tub and stand up shower, are complimented by convenient double vanity sinks in the primary bathroom. Formal dining room and living room combination flows into the sun-filled solarium, providing an additional space tailored to your desires. Natural illumination through the the morning room windows unveils a stunning backyard retreat, centered with a pristine and heated gunite pool, caringly maintained with a new filter and new pump...a true paradise! Mature landscaping, large concrete patio, and tastefully created custom pergola all contribute to a serene ambiance, fully enclosed by a fence. Roof 9 years, Furnace & HWT 6 years, full irrigation system and whole house generator. Come on by for a tour of this gem!
Contact an agent
Home facts
- Year built:2004
- Listing ID #:B1642676
- Added:114 day(s) ago
- Updated:January 23, 2026 at 09:01 AM
Rooms and interior
- Bedrooms:4
- Total bathrooms:3
- Full bathrooms:2
- Half bathrooms:1
- Living area:4,174 sq. ft.
Heating and cooling
- Cooling:Central Air
- Heating:Forced Air, Gas
Structure and exterior
- Year built:2004
- Building area:4,174 sq. ft.
- Lot area:0.57 Acres
Schools
- High school:Orchard Park High
- Middle school:Orchard Park Middle
- Elementary school:Eggert Road Elementary
Utilities
- Water:Connected, Public, Water Connected
- Sewer:Connected, Sewer Connected
Finances and disclosures
- Price:$809,900
- Price per sq. ft.:$194.03
- Tax amount:$17,918
New listings near 94 Graystone Lane
- New
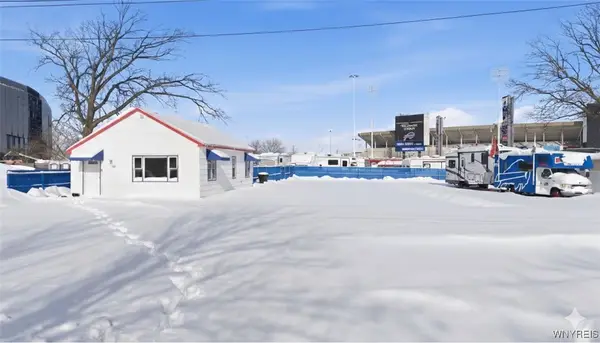 $699,900Active2 beds 1 baths1,062 sq. ft.
$699,900Active2 beds 1 baths1,062 sq. ft.60 Fay Street, Orchard Park, NY 14127
MLS# B1659987Listed by: KELLER WILLIAMS REALTY LANCASTER - New
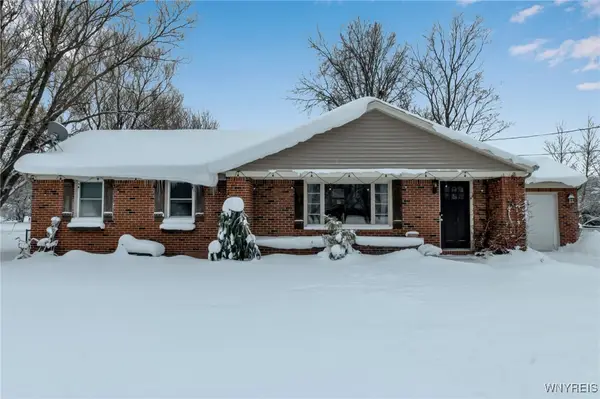 $299,000Active3 beds 2 baths1,242 sq. ft.
$299,000Active3 beds 2 baths1,242 sq. ft.6903 Jewett Holmwood Road, Orchard Park, NY 14127
MLS# B1659585Listed by: POWERHOUSE REAL ESTATE 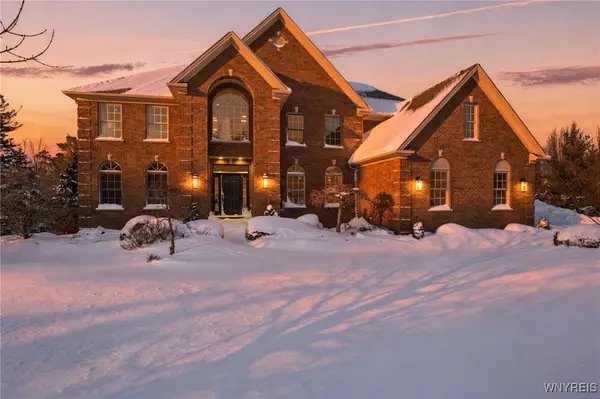 $1,500,000Pending5 beds 6 baths5,458 sq. ft.
$1,500,000Pending5 beds 6 baths5,458 sq. ft.18 Woodthrush Trail, Orchard Park, NY 14127
MLS# B1659130Listed by: KELLER WILLIAMS REALTY LANCASTER- New
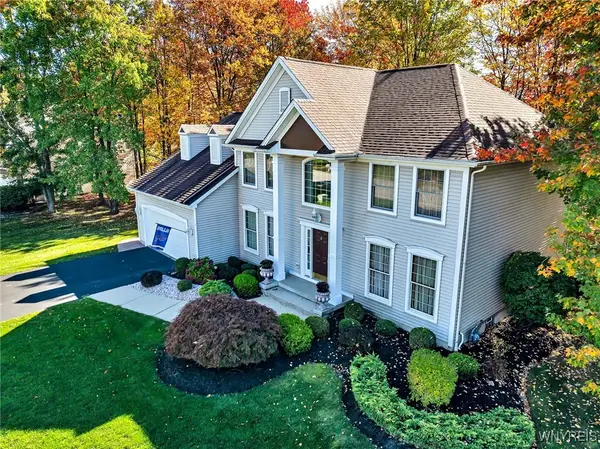 Listed by ERA$659,900Active4 beds 3 baths3,117 sq. ft.
Listed by ERA$659,900Active4 beds 3 baths3,117 sq. ft.15 Brentwood Common, Orchard Park, NY 14127
MLS# B1659431Listed by: HUNT REAL ESTATE CORPORATION 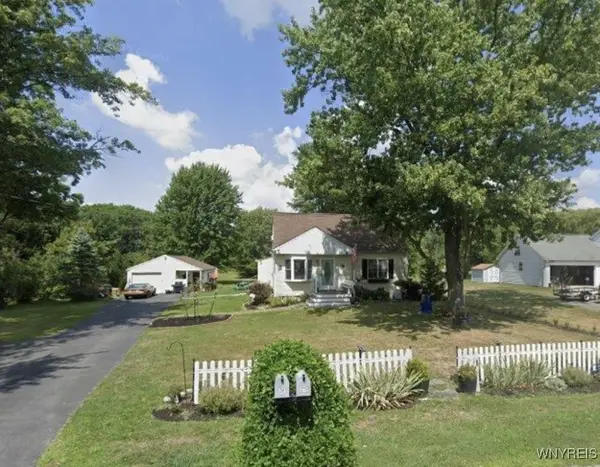 $274,900Pending4 beds 2 baths1,338 sq. ft.
$274,900Pending4 beds 2 baths1,338 sq. ft.28 Greenmeadow Drive Drive, Orchard Park, NY 14127
MLS# B1659190Listed by: HOWARD HANNA WNY INC.- Open Sun, 1am to 3pmNew
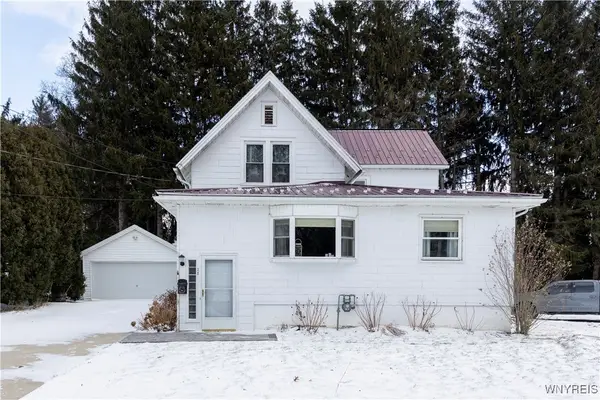 $259,000Active4 beds 2 baths2,250 sq. ft.
$259,000Active4 beds 2 baths2,250 sq. ft.28 N Davis Street, Orchard Park, NY 14127
MLS# B1658882Listed by: THOMAS J. JOHNSON REALTY, LLC - Open Sun, 1 to 3pmNew
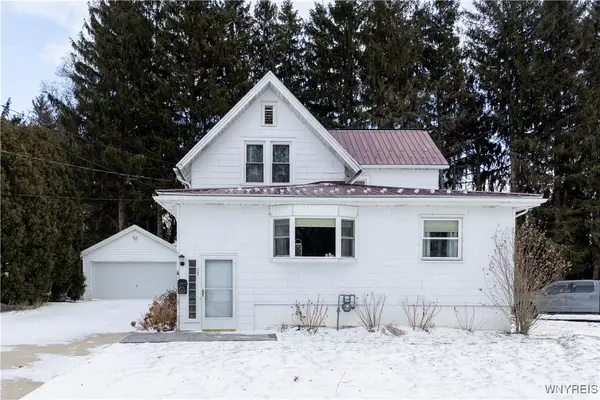 $259,000Active4 beds 2 baths2,250 sq. ft.
$259,000Active4 beds 2 baths2,250 sq. ft.28 N Davis Street, Orchard Park, NY 14127
MLS# B1658883Listed by: THOMAS J. JOHNSON REALTY, LLC 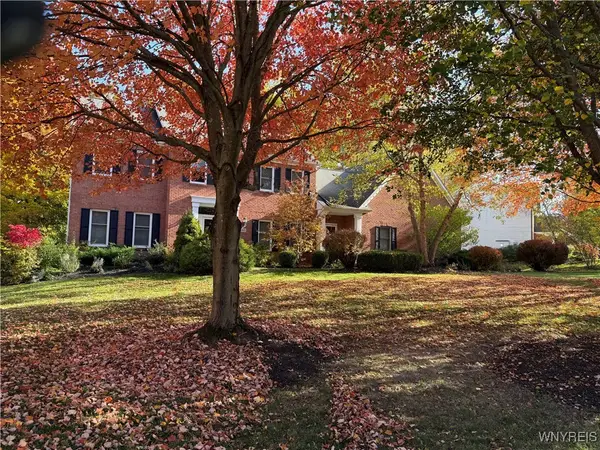 $660,000Pending4 beds 3 baths2,996 sq. ft.
$660,000Pending4 beds 3 baths2,996 sq. ft.165 Squire Drive, Orchard Park, NY 14127
MLS# B1657229Listed by: HOWARD HANNA WNY INC. Listed by ERA$649,900Pending3 beds 3 baths2,644 sq. ft.
Listed by ERA$649,900Pending3 beds 3 baths2,644 sq. ft.7353 Ward Road, Orchard Park, NY 14127
MLS# B1657184Listed by: HUNT REAL ESTATE CORPORATION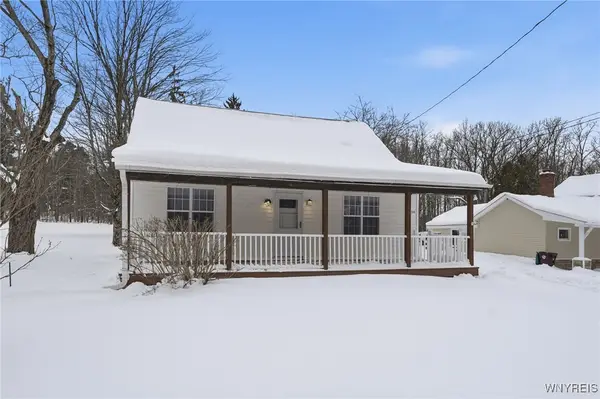 $325,000Pending3 beds 2 baths1,465 sq. ft.
$325,000Pending3 beds 2 baths1,465 sq. ft.6235 Seufert Road, Orchard Park, NY 14127
MLS# B1656826Listed by: WNY METRO ROBERTS REALTY

