44 Brown Drive, Oswego, NY 13126
Local realty services provided by:HUNT Real Estate ERA
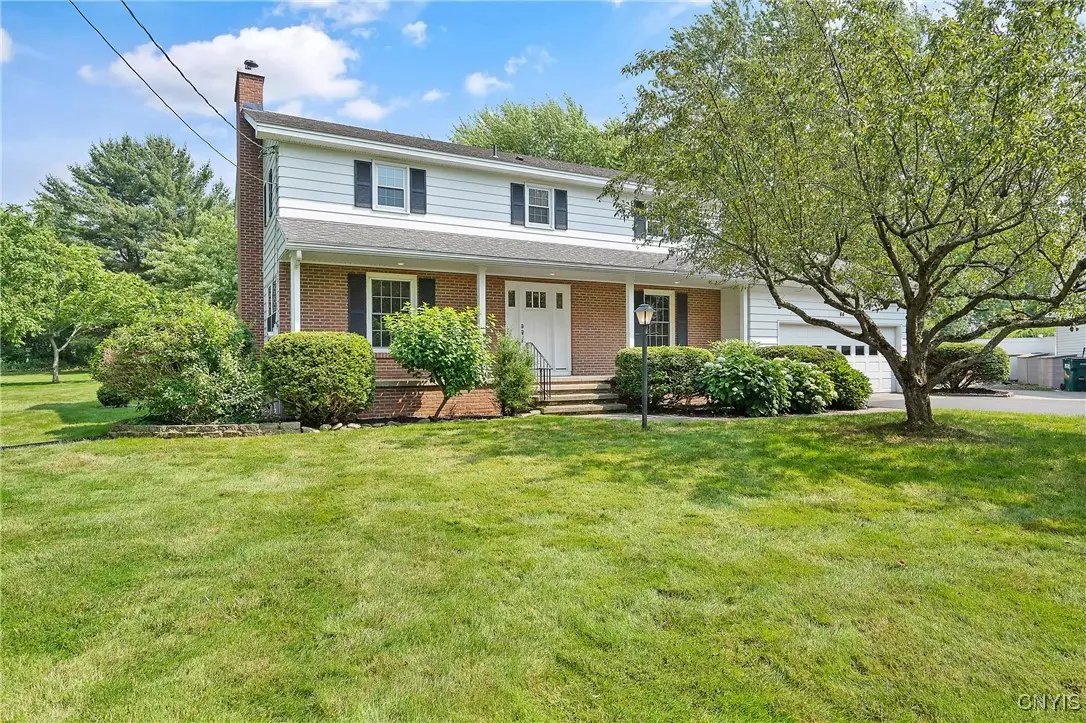
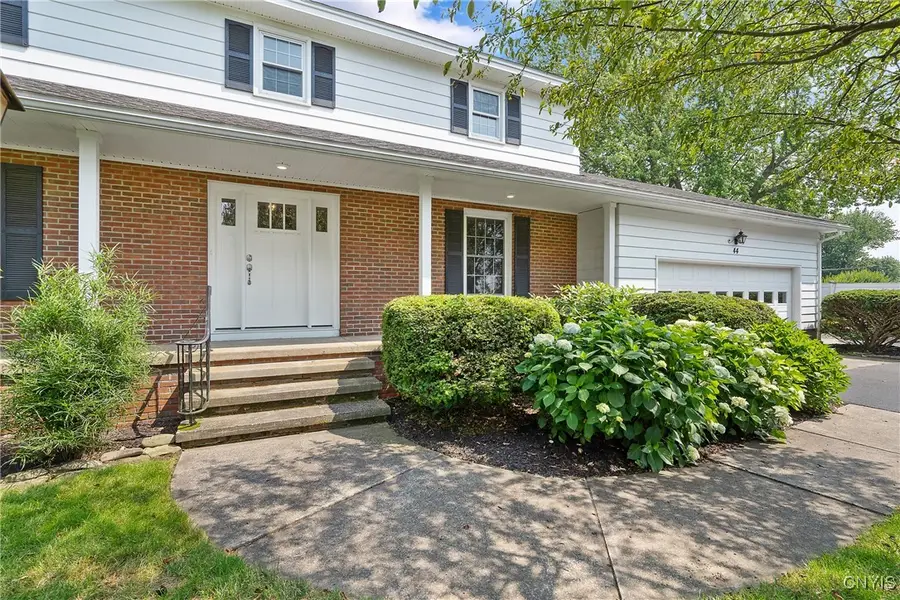
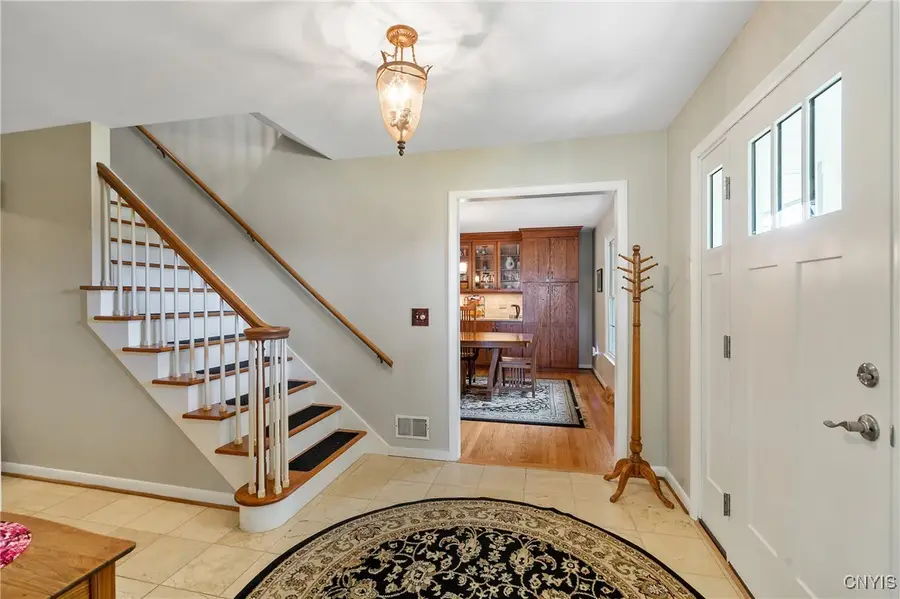
Listed by:brooke wills
Office:century 21 galloway realty
MLS#:S1620474
Source:NY_GENRIS
Price summary
- Price:$430,000
- Price per sq. ft.:$175.65
About this home
Stunning colonial style home for sale located in Oswego Town. Situated on a little over one acre of land. This home features four bedrooms, three full bathrooms and one half bathroom. Open front porch and breathtaking entranceway to the home. Chef's kitchen with large island, granite countertops and stainless steel appliances. Formal living and dining space with breakfast bar. Bonus sun room with gorgeous natural woodwork currently being used as a first floor bedroom and ADA accessible bathroom. First floor laundry for convenience and half bathroom for guests to use. Primary bedroom and bathroom combo located on the second level of the home with dual closets. Two additional large spare bedrooms and full bathroom. Partially finished basement with sauna for relaxation. Two gas fireplaces and wood burning stove in basement for additional heating with central A/C and mini-splits. Hardwood flooring and ceramic tile throughout the home. Back deck and patio with fireplace making a great space for entertaining. Private backyard with outdoor shed for additional storage. Double wide blacktop driveway. Two car attached garage and three car detached garage with heat, electric. shop space. ALL BEST AND FINAL OFFERS DUE BY WEDNESDAY 07/09 AT 5:00PM
Contact an agent
Home facts
- Year built:1969
- Listing Id #:S1620474
- Added:38 day(s) ago
- Updated:August 14, 2025 at 07:26 AM
Rooms and interior
- Bedrooms:4
- Total bathrooms:4
- Full bathrooms:3
- Half bathrooms:1
- Living area:2,448 sq. ft.
Heating and cooling
- Cooling:Central Air
- Heating:Forced Air, Gas
Structure and exterior
- Roof:Asphalt, Shingle
- Year built:1969
- Building area:2,448 sq. ft.
- Lot area:1.07 Acres
Schools
- High school:Oswego High
- Middle school:Oswego Middle
Utilities
- Water:Connected, Public, Water Connected
- Sewer:Septic Tank
Finances and disclosures
- Price:$430,000
- Price per sq. ft.:$175.65
- Tax amount:$5,522
New listings near 44 Brown Drive
- New
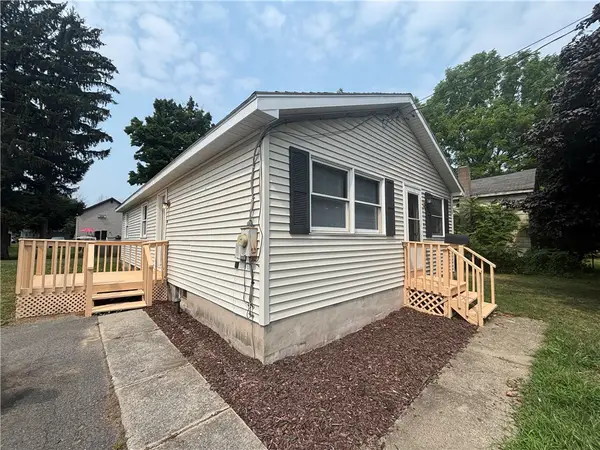 $134,900Active3 beds 1 baths2,016 sq. ft.
$134,900Active3 beds 1 baths2,016 sq. ft.16 Arabel Street #16, Oswego, NY 13126
MLS# R1629415Listed by: L WILSON REALTY - New
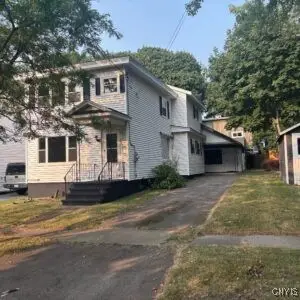 $349,900Active6 beds 3 baths3,312 sq. ft.
$349,900Active6 beds 3 baths3,312 sq. ft.223 W 6th Street, Oswego, NY 13126
MLS# S1629837Listed by: WORLD UNITED REALTY INC. - New
 $530,000Active4 beds 3 baths2,808 sq. ft.
$530,000Active4 beds 3 baths2,808 sq. ft.54 Regan Drive, Oswego, NY 13126
MLS# S1630080Listed by: CENTURY 21 GALLOWAY REALTY - New
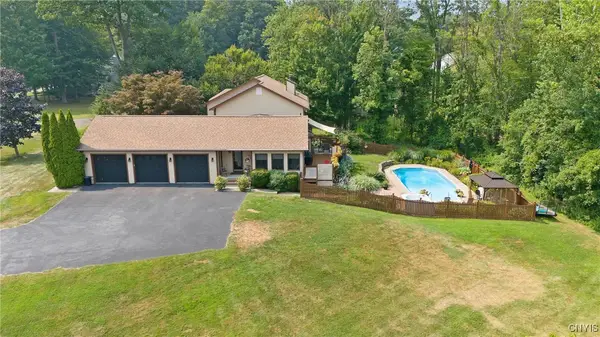 $499,900Active4 beds 4 baths3,830 sq. ft.
$499,900Active4 beds 4 baths3,830 sq. ft.1 Margaret Street, Oswego, NY 13126
MLS# S1629550Listed by: CENTURY 21 GALLOWAY REALTY - New
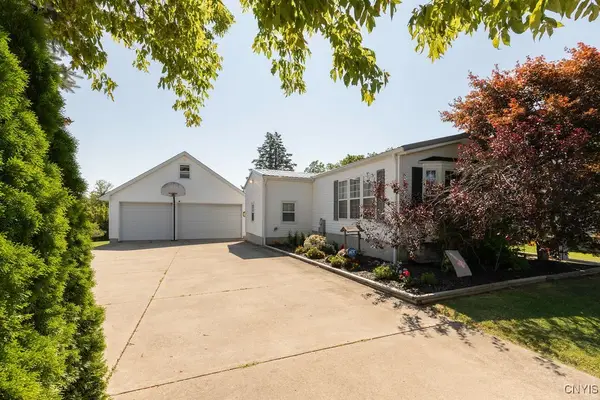 Listed by ERA$165,000Active3 beds 2 baths1,120 sq. ft.
Listed by ERA$165,000Active3 beds 2 baths1,120 sq. ft.160 Creamery Road, Oswego, NY 13126
MLS# S1629630Listed by: HUNT REAL ESTATE ERA - New
 $715,000Active4 beds 4 baths2,642 sq. ft.
$715,000Active4 beds 4 baths2,642 sq. ft.441 Kingdom Road, Oswego, NY 13126
MLS# S1628722Listed by: LAND & TRUST REALTY - New
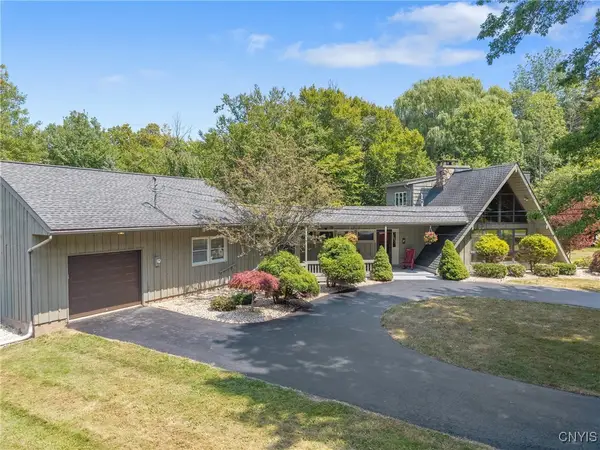 $349,900Active4 beds 3 baths2,562 sq. ft.
$349,900Active4 beds 3 baths2,562 sq. ft.60 Edwards Circle, Oswego, NY 13126
MLS# S1629543Listed by: CENTURY 21 GALLOWAY REALTY - New
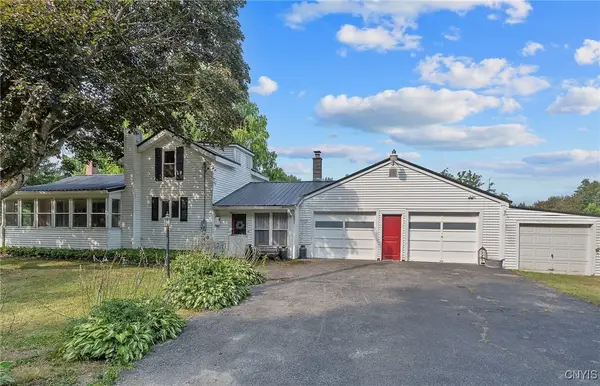 $250,000Active3 beds 1 baths1,022 sq. ft.
$250,000Active3 beds 1 baths1,022 sq. ft.799 Dutch Ridge Road, Oswego, NY 13126
MLS# S1629540Listed by: CENTURY 21 GALLOWAY REALTY - New
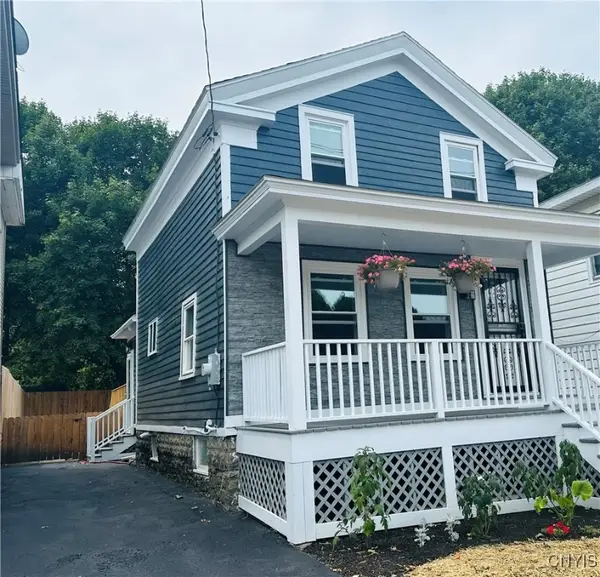 $219,000Active3 beds 2 baths928 sq. ft.
$219,000Active3 beds 2 baths928 sq. ft.246 W 5th Street, Oswego, NY 13126
MLS# S1629445Listed by: CENTURY 21 GALLOWAY REALTY - New
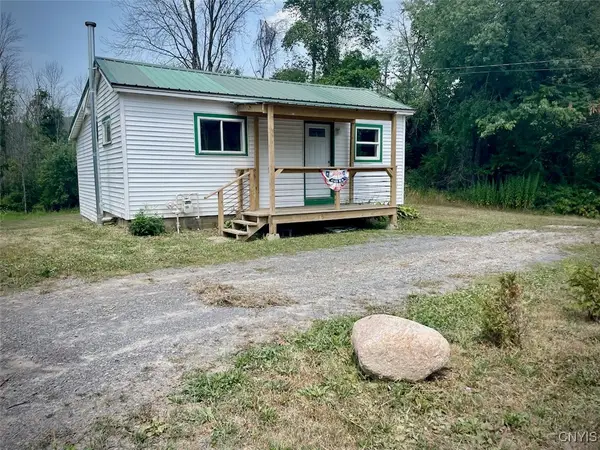 $75,000Active1 beds 1 baths675 sq. ft.
$75,000Active1 beds 1 baths675 sq. ft.1982 County Route 1, Oswego, NY 13126
MLS# S1629331Listed by: CENTURY 21 GALLOWAY REALTY
