46 Harbor Brook Drive, Oswego, NY 13126
Local realty services provided by:ERA Team VP Real Estate
Listed by:constance m ryan
Office:century 21 galloway realty
MLS#:S1625901
Source:NY_GENRIS
Price summary
- Price:$349,900
- Price per sq. ft.:$167.82
About this home
Three level home in peaceful location is awaiting its new owner! Enter through the front door to an open floor plan with living room/dining room combo faaturing cathedral ceilings and skylights. Gas fireplace to chase away any chilly evenings. Atrium door leads to 3 season sun room where you can enjoy all the beauty that the weather & nature has to offer. Sliders to the deck lead to a nice patio that is also shared by the primary bedroom suite. Updated kitchen includes granite countertops and center island for all your culinary delights. Rounding out the first floor, there is an attached 2 car garage, 1/2 bath and large primary suite with beautifully updated bath. Tiled shower, custom closet and separate sink area to help make getting ready for the day easier. Upstairs you will find two great sized bedrooms and another full bath with skylight. A full, finished basement with bar & additional half bath with atrium door to patio area that's covered for your outdoor cooking needs. Great hill for sledding during the winter months!
Contact an agent
Home facts
- Year built:1995
- Listing ID #:S1625901
- Added:59 day(s) ago
- Updated:September 07, 2025 at 07:30 AM
Rooms and interior
- Bedrooms:3
- Total bathrooms:4
- Full bathrooms:2
- Half bathrooms:2
- Living area:2,085 sq. ft.
Heating and cooling
- Cooling:Central Air
- Heating:Forced Air, Gas
Structure and exterior
- Roof:Shingle
- Year built:1995
- Building area:2,085 sq. ft.
- Lot area:0.73 Acres
Schools
- High school:Oswego High
- Middle school:Oswego Middle
- Elementary school:Charles E Riley Elementary
Utilities
- Water:Connected, Public, Water Connected
- Sewer:Connected, Sewer Connected
Finances and disclosures
- Price:$349,900
- Price per sq. ft.:$167.82
- Tax amount:$6,656
New listings near 46 Harbor Brook Drive
- New
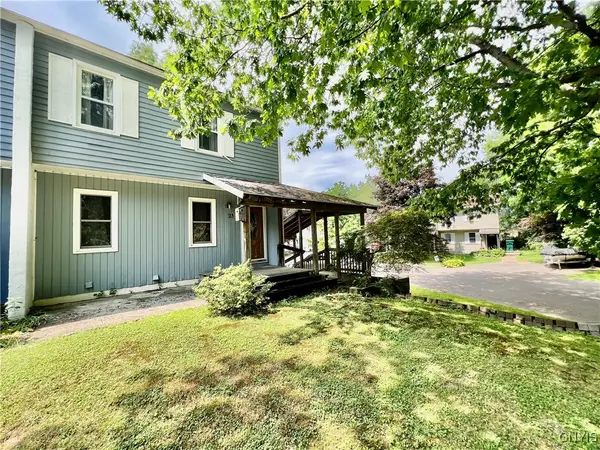 $174,900Active3 beds 3 baths1,342 sq. ft.
$174,900Active3 beds 3 baths1,342 sq. ft.23 Burden Drive, Oswego, NY 13126
MLS# S1640609Listed by: CENTURY 21 GALLOWAY REALTY - New
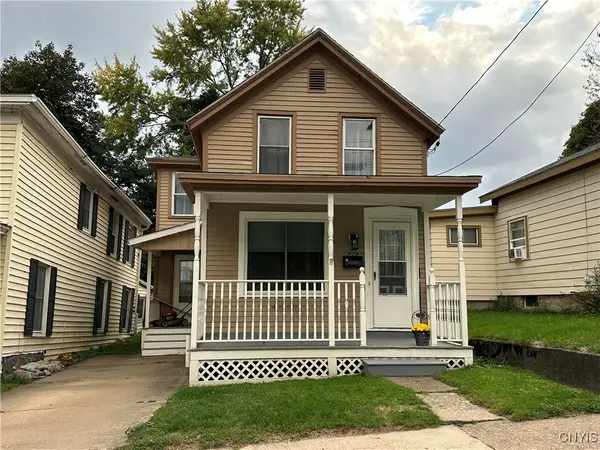 $129,900Active3 beds 1 baths996 sq. ft.
$129,900Active3 beds 1 baths996 sq. ft.212 E 2nd Street, Oswego, NY 13126
MLS# S1640552Listed by: CENTURY 21 GALLOWAY REALTY - New
 $85,000Active3 beds 1 baths1,398 sq. ft.
$85,000Active3 beds 1 baths1,398 sq. ft.221 W 7th Street, Oswego, NY 13126
MLS# S1640308Listed by: CENTURY 21 GALLOWAY REALTY - New
 $495,000Active6 beds 2 baths9,287 sq. ft.
$495,000Active6 beds 2 baths9,287 sq. ft.4518-4520 County Route 4, Oswego, NY 13126
MLS# S1640305Listed by: ONE ANCHOR REALTY - New
 Listed by ERA$50,000Active4 beds 2 baths1,596 sq. ft.
Listed by ERA$50,000Active4 beds 2 baths1,596 sq. ft.140 & 142 E 10th Street, Oswego, NY 13126
MLS# S1639891Listed by: HUNT REAL ESTATE ERA - New
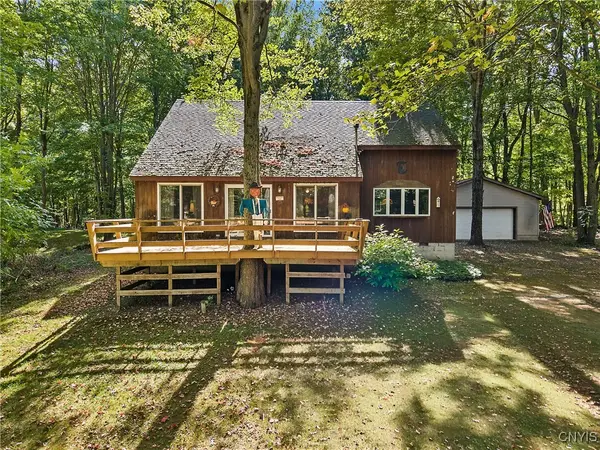 $259,000Active4 beds 2 baths1,733 sq. ft.
$259,000Active4 beds 2 baths1,733 sq. ft.23 Banjo Lane, Oswego, NY 13126
MLS# S1638216Listed by: BERKSHIRE HATHAWAY CNY REALTY - New
 $85,000Active3 beds 2 baths1,227 sq. ft.
$85,000Active3 beds 2 baths1,227 sq. ft.13 E 6th Street, Oswego, NY 13126
MLS# S1639974Listed by: CENTURY 21 GALLOWAY REALTY - New
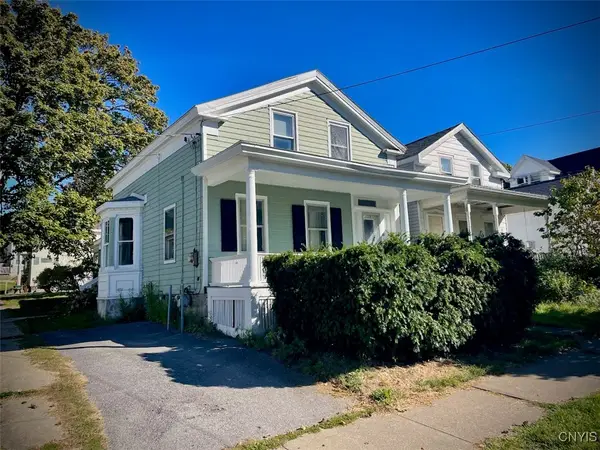 $134,900Active4 beds 2 baths1,706 sq. ft.
$134,900Active4 beds 2 baths1,706 sq. ft.121 W Oneida Street, Oswego, NY 13126
MLS# S1639472Listed by: CENTURY 21 GALLOWAY REALTY - New
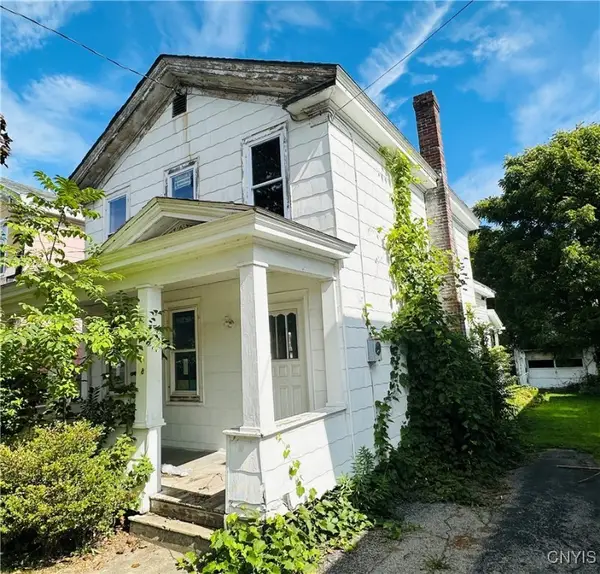 $52,000Active3 beds 1 baths1,592 sq. ft.
$52,000Active3 beds 1 baths1,592 sq. ft.81 E 5th Street, Oswego, NY 13126
MLS# S1638931Listed by: CENTURY 21 GALLOWAY REALTY  $429,900Pending4 beds 3 baths2,424 sq. ft.
$429,900Pending4 beds 3 baths2,424 sq. ft.11 Jordans Way, Oswego, NY 13126
MLS# S1638328Listed by: CENTURY 21 LEAH'S SIGNATURE
