62 Broadview Drive, Oswego, NY 13126
Local realty services provided by:ERA Team VP Real Estate
62 Broadview Drive,Oswego, NY 13126
$262,500
- 3 Beds
- 2 Baths
- - sq. ft.
- Single family
- Sold
Listed by: ed fayette
Office: century 21 galloway realty
MLS#:S1645801
Source:NY_GENRIS
Sorry, we are unable to map this address
Price summary
- Price:$262,500
About this home
**Sellers have requested that all Fairest and Best offers be presented by 8pm, Friday, October 24, 2025.**
This 3-bed, 2-bath ranch house in the Town of Oswego is ready to become your new home. With glistening original hardwood floors throughout the main floor, the moment you walk in you will be in love. The living room, dining area and kitchen on the main floor are open and inviting. The bedrooms are nice sized and bright with plenty of storage. The lower level living space is another 800 square feet (not listed on public records). On the lower level you can entertain to your heart's content with the large family room and workout area, wet bar, along with an outside patio with hot tub! There is an office located on the lower level too that has been used as a fourth bedroom. The outside area not only has a covered patio with hot tub, but also a large deck opening to the expansive backyard with a firepit and privacy.
Some new features to this much-desired ranch include: new front porch with Trex decking and maintenance-free railings, new gutters on front of house, new shutters, new rear deck (20'x20') on back of house with maintenance-free railings, new roof over hot tub room, new paint throughout entire interior of house, new microwave and refrigerator in kitchen, new office space in basement with built in desk, new wet bar added to bar area with tv, new ventless gas fireplace in lower level, 10x12 storage shed in backyard, added landscaping with new decorative trees and bushes, new paver sidewalk at house entrance, new driveway light pole, and a new fire pit in backyard.
This quiet neighborhood, designed as a circle, does not have thru-traffic. Located just a moment from the popular Ontario Orchards, 5-10 minutes from downtown Oswego and Lake Ontario, and 30 minutes from Syracuse, this listing may be the last house you need to view.
Contact an agent
Home facts
- Year built:1970
- Listing ID #:S1645801
- Added:73 day(s) ago
- Updated:December 31, 2025 at 07:17 AM
Rooms and interior
- Bedrooms:3
- Total bathrooms:2
- Full bathrooms:2
Heating and cooling
- Cooling:Window Units
- Heating:Forced Air, Gas
Structure and exterior
- Roof:Shingle
- Year built:1970
Utilities
- Water:Connected, Public, Water Connected
- Sewer:Septic Tank
Finances and disclosures
- Price:$262,500
- Tax amount:$4,226
New listings near 62 Broadview Drive
- Open Sat, 12 to 2pmNew
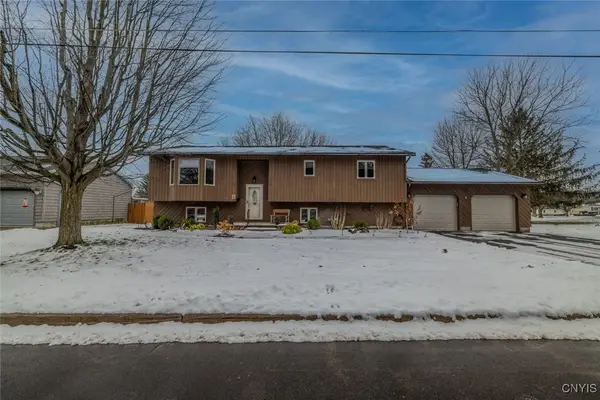 $260,000Active3 beds 3 baths2,706 sq. ft.
$260,000Active3 beds 3 baths2,706 sq. ft.2 Miller Street, Oswego, NY 13126
MLS# S1655352Listed by: KELLER WILLIAMS SYRACUSE 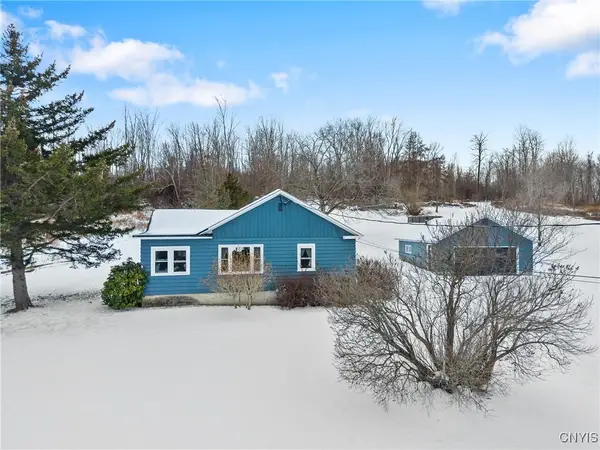 $239,000Pending3 beds 1 baths736 sq. ft.
$239,000Pending3 beds 1 baths736 sq. ft.299 Cemetery Road, Oswego, NY 13126
MLS# S1655151Listed by: CENTURY 21 GALLOWAY REALTY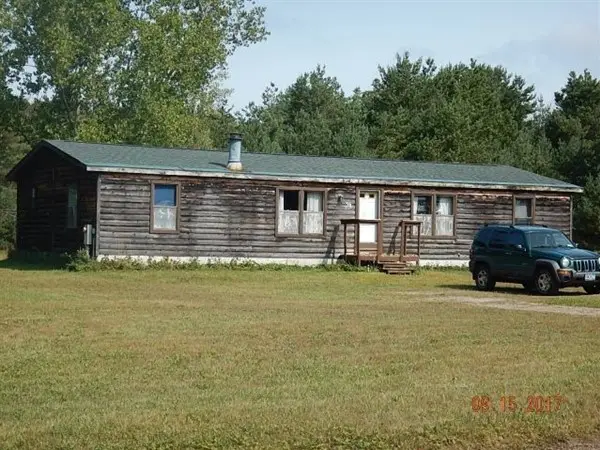 $99,900Active3 beds 2 baths1,680 sq. ft.
$99,900Active3 beds 2 baths1,680 sq. ft.36 Bingham Road, Oswego, NY 13126
MLS# R1654780Listed by: EMPIRE REALTY GROUP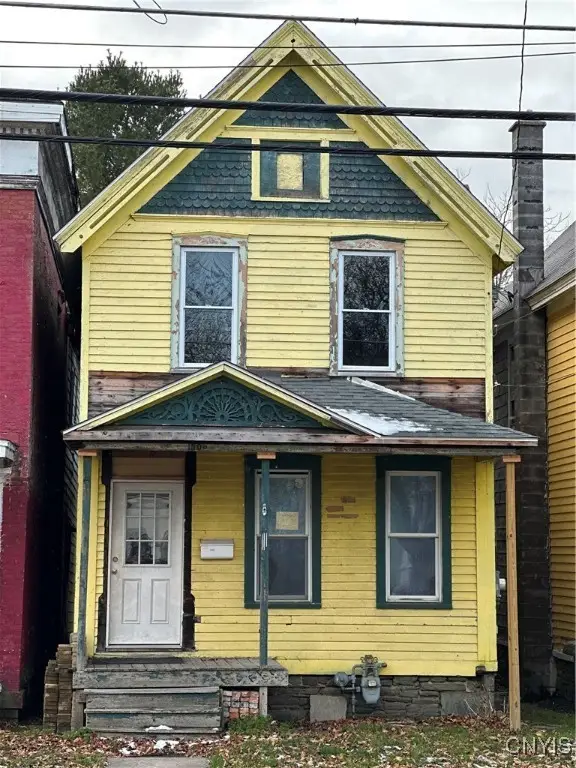 $65,000Active3 beds 2 baths1,834 sq. ft.
$65,000Active3 beds 2 baths1,834 sq. ft.150 1/2 E 3rd Street, Oswego, NY 13126
MLS# S1653890Listed by: ACROPOLIS REALTY GROUP LLC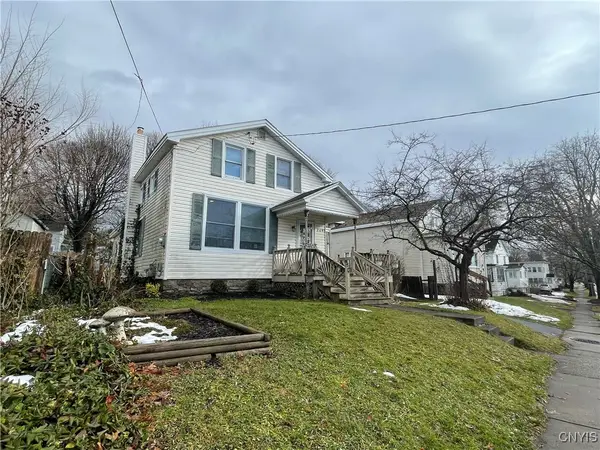 $139,900Active3 beds 1 baths1,319 sq. ft.
$139,900Active3 beds 1 baths1,319 sq. ft.249 Syracuse Avenue, Oswego, NY 13126
MLS# S1654744Listed by: CENTURY 21 GALLOWAY REALTY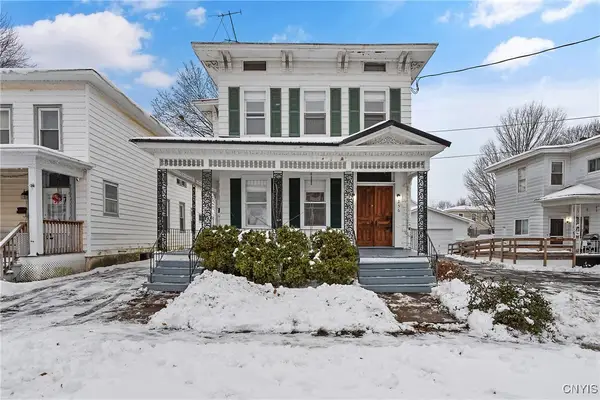 $179,000Pending5 beds 3 baths2,134 sq. ft.
$179,000Pending5 beds 3 baths2,134 sq. ft.256 W 4th Street, Oswego, NY 13126
MLS# S1654444Listed by: CENTURY 21 GALLOWAY REALTY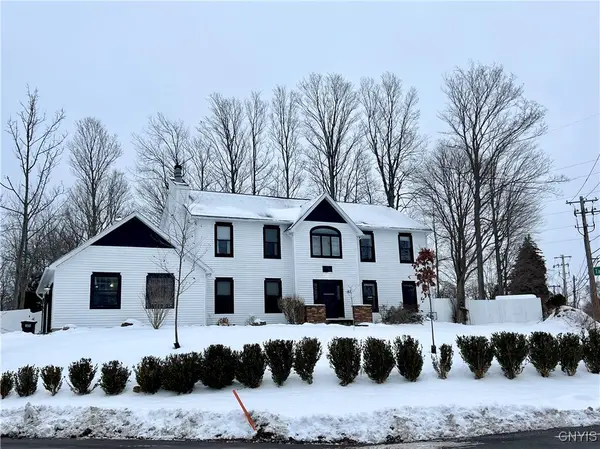 $389,000Pending4 beds 3 baths2,624 sq. ft.
$389,000Pending4 beds 3 baths2,624 sq. ft.43 Talisman, Oswego, NY 13126
MLS# S1654612Listed by: CENTURY 21 GALLOWAY REALTY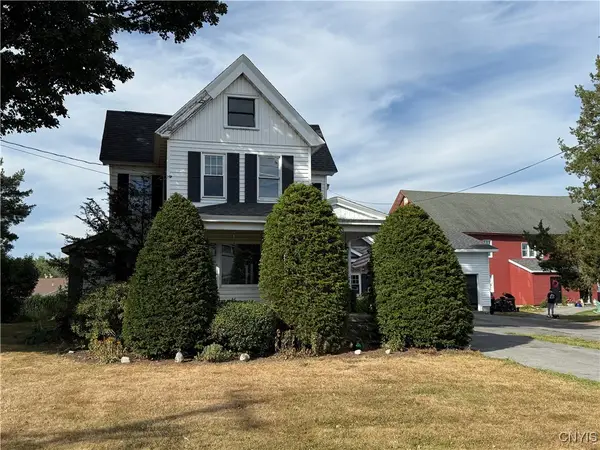 $445,750Active9 beds 8 baths9,287 sq. ft.
$445,750Active9 beds 8 baths9,287 sq. ft.4518 Hall Road #20, Oswego, NY 13126
MLS# S1654492Listed by: ONE ANCHOR REALTY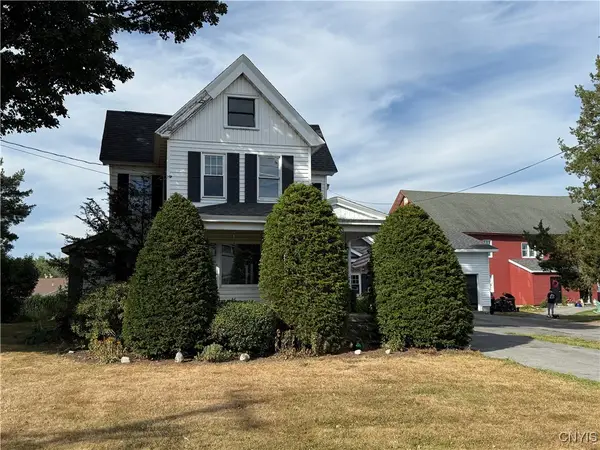 $445,750Active5 beds 2 baths9,287 sq. ft.
$445,750Active5 beds 2 baths9,287 sq. ft.4518 Hall Road #20, Oswego, NY 13126
MLS# S1654497Listed by: ONE ANCHOR REALTY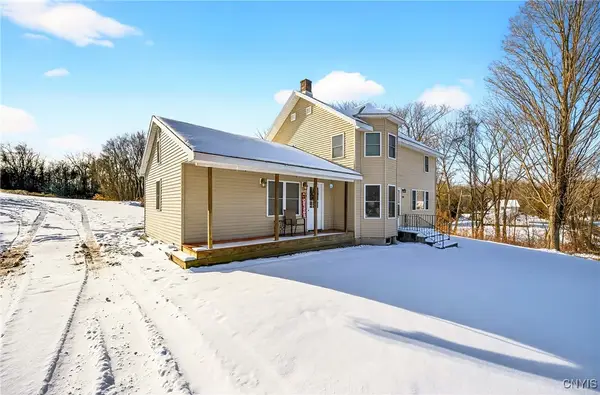 Listed by ERA$239,900Active4 beds 2 baths1,812 sq. ft.
Listed by ERA$239,900Active4 beds 2 baths1,812 sq. ft.395 Furniss Station Road, Oswego, NY 13126
MLS# S1654148Listed by: HUNT REAL ESTATE ERA
