64 & 68 Bunner Street, Oswego, NY 13126
Local realty services provided by:ERA Team VP Real Estate
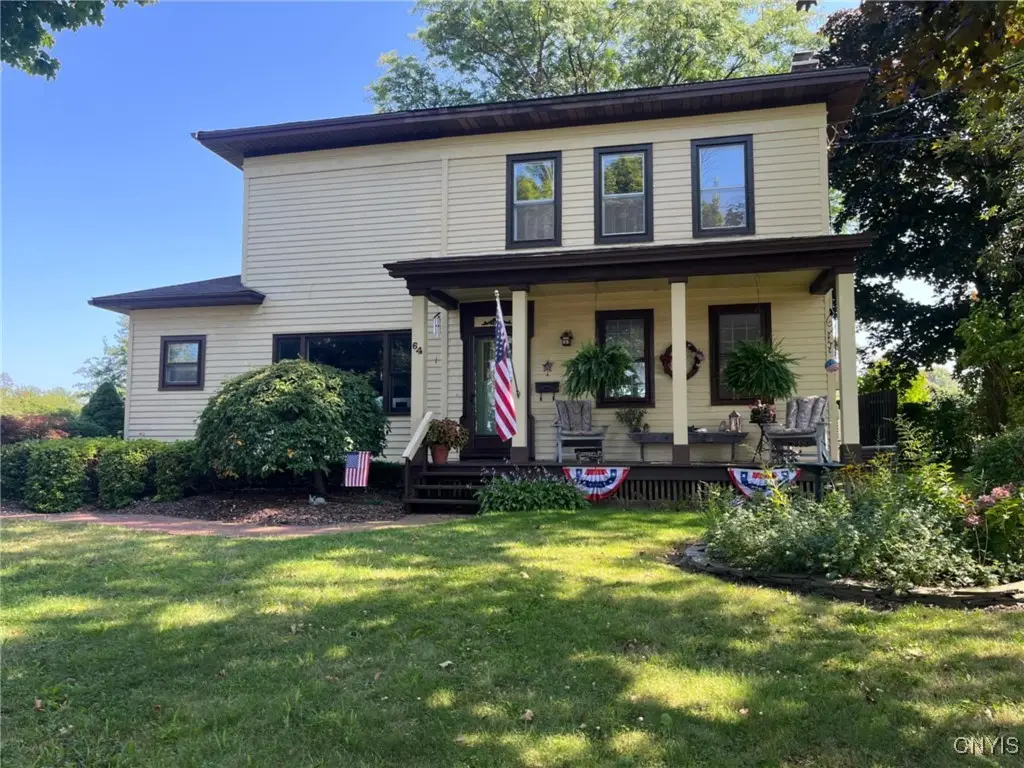
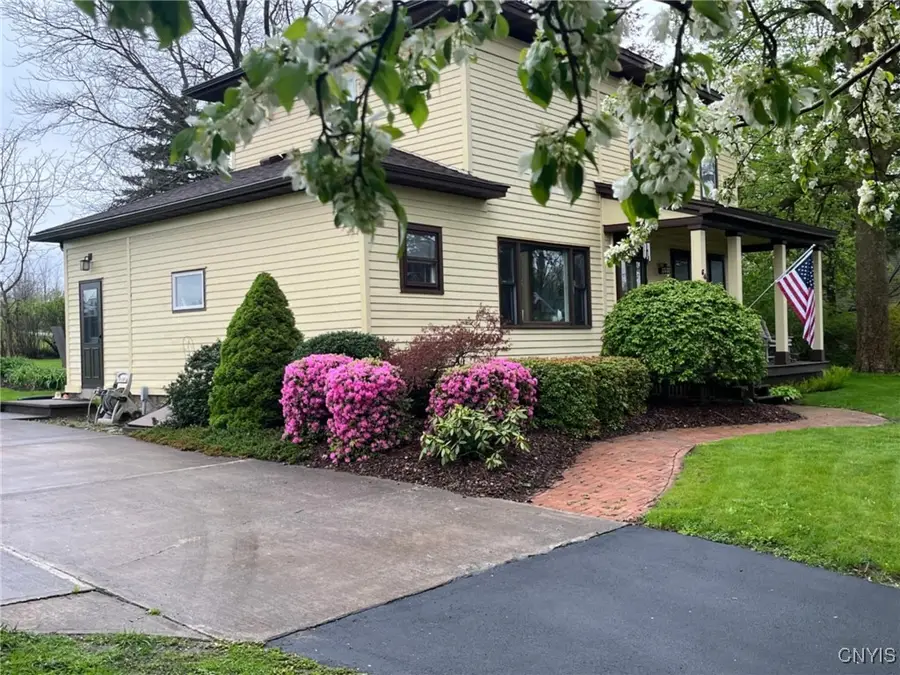
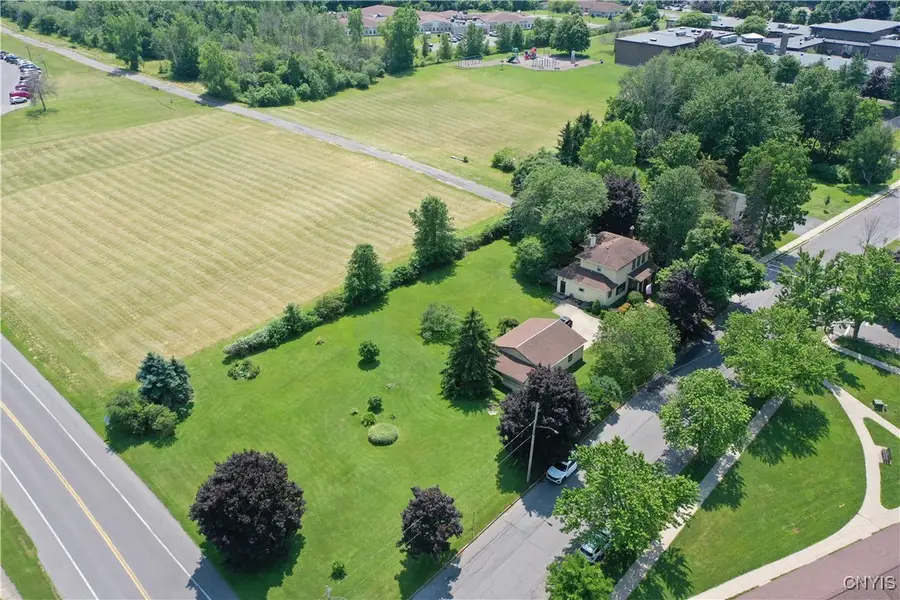
Listed by:james scanlon
Office:berkshire hathaway cny realty
MLS#:S1620763
Source:NY_GENRIS
Price summary
- Price:$260,000
- Price per sq. ft.:$147.39
About this home
Located 1 block from an elementary school & park this late 1800's home is situated on a double lot on the outskirts of the city. Four generations have occupied this family home beginning in 1918. It has a welcoming front porch with a brick walkway and landscaping. Original hard wood floors with cherry wrap around banister. Eat-in kitchen has custom all wood cabinets, granite counter tops, large island & built-in window seat. Sliding doors to a partially covered deck and a private back yard. The current mudroom could be converted to a laundry area. Radiant ceiling heat in kitchen & mudroom. Stay nice and warm with the woodstove located in the family room. There are 3 bedrooms in the home. One with a large walk in closet/dressing room that could also be used as a nursery. It also has built-in closets & drawers and 10 foot ceilings with additional storage above the closets. Another bedroom also has a walk in closet and a walk in unfinished storage area that could be converted to a full bath. The third bedroom boasts a cedar lined closet and additional storage above. Central Air on ground floor, 2 split units on the second floor. There is a leaf guard on the upper roof. Winterized 2.5 car detached garage with attached storage and wood storage area on the south side. Enter the basement from inside or outside the home.
Contact an agent
Home facts
- Year built:1900
- Listing Id #:S1620763
- Added:36 day(s) ago
- Updated:August 14, 2025 at 07:26 AM
Rooms and interior
- Bedrooms:3
- Total bathrooms:2
- Full bathrooms:1
- Half bathrooms:1
- Living area:1,764 sq. ft.
Heating and cooling
- Cooling:Central Air, Wall Units
- Heating:Forced Air, Gas, Radiant
Structure and exterior
- Roof:Asphalt
- Year built:1900
- Building area:1,764 sq. ft.
- Lot area:0.23 Acres
Schools
- High school:Oswego High
- Middle school:Oswego Middle
- Elementary school:Charles E Riley Elementary
Utilities
- Water:Connected, Public, Water Connected
- Sewer:Connected, Sewer Connected
Finances and disclosures
- Price:$260,000
- Price per sq. ft.:$147.39
- Tax amount:$5,468
New listings near 64 & 68 Bunner Street
- New
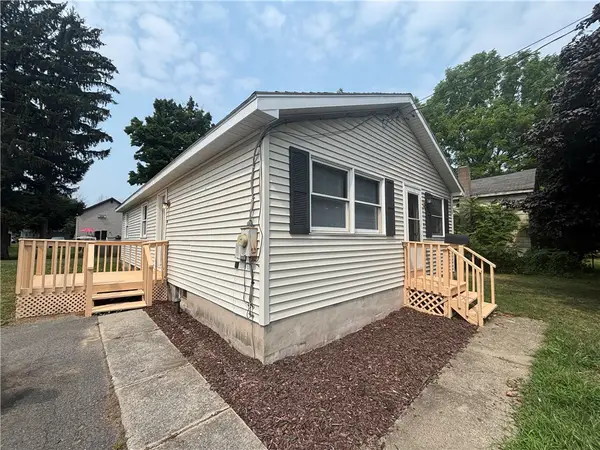 $134,900Active3 beds 1 baths2,016 sq. ft.
$134,900Active3 beds 1 baths2,016 sq. ft.16 Arabel Street #16, Oswego, NY 13126
MLS# R1629415Listed by: L WILSON REALTY - New
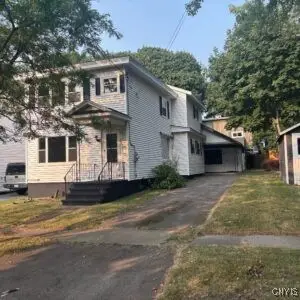 $349,900Active6 beds 3 baths3,312 sq. ft.
$349,900Active6 beds 3 baths3,312 sq. ft.223 W 6th Street, Oswego, NY 13126
MLS# S1629837Listed by: WORLD UNITED REALTY INC. - New
 $530,000Active4 beds 3 baths2,808 sq. ft.
$530,000Active4 beds 3 baths2,808 sq. ft.54 Regan Drive, Oswego, NY 13126
MLS# S1630080Listed by: CENTURY 21 GALLOWAY REALTY - New
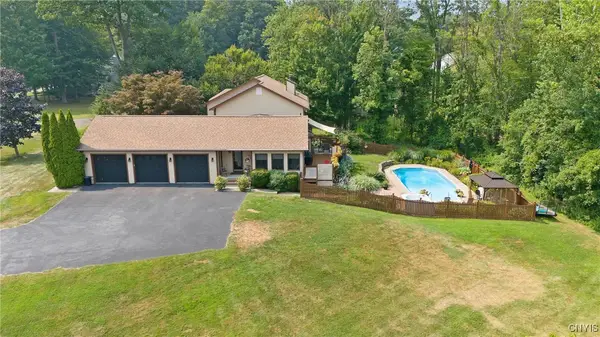 $499,900Active4 beds 4 baths3,830 sq. ft.
$499,900Active4 beds 4 baths3,830 sq. ft.1 Margaret Street, Oswego, NY 13126
MLS# S1629550Listed by: CENTURY 21 GALLOWAY REALTY - New
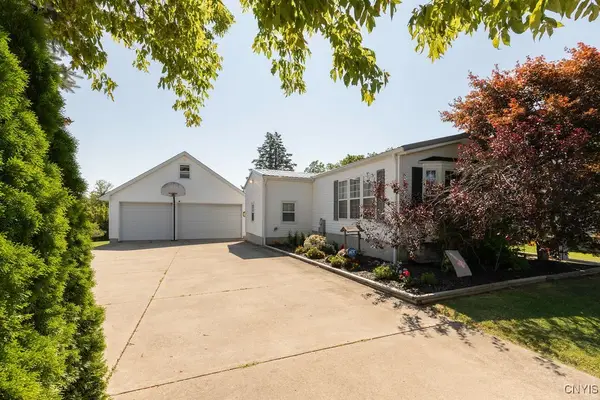 Listed by ERA$165,000Active3 beds 2 baths1,120 sq. ft.
Listed by ERA$165,000Active3 beds 2 baths1,120 sq. ft.160 Creamery Road, Oswego, NY 13126
MLS# S1629630Listed by: HUNT REAL ESTATE ERA - New
 $715,000Active4 beds 4 baths2,642 sq. ft.
$715,000Active4 beds 4 baths2,642 sq. ft.441 Kingdom Road, Oswego, NY 13126
MLS# S1628722Listed by: LAND & TRUST REALTY - New
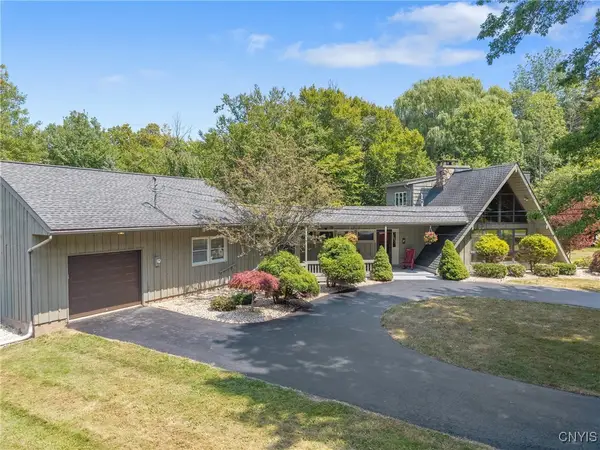 $349,900Active4 beds 3 baths2,562 sq. ft.
$349,900Active4 beds 3 baths2,562 sq. ft.60 Edwards Circle, Oswego, NY 13126
MLS# S1629543Listed by: CENTURY 21 GALLOWAY REALTY - New
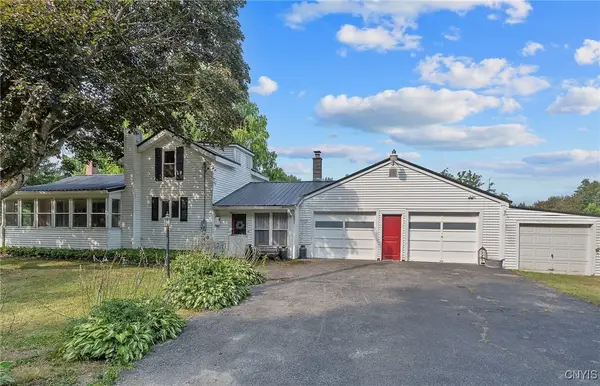 $250,000Active3 beds 1 baths1,022 sq. ft.
$250,000Active3 beds 1 baths1,022 sq. ft.799 Dutch Ridge Road, Oswego, NY 13126
MLS# S1629540Listed by: CENTURY 21 GALLOWAY REALTY - New
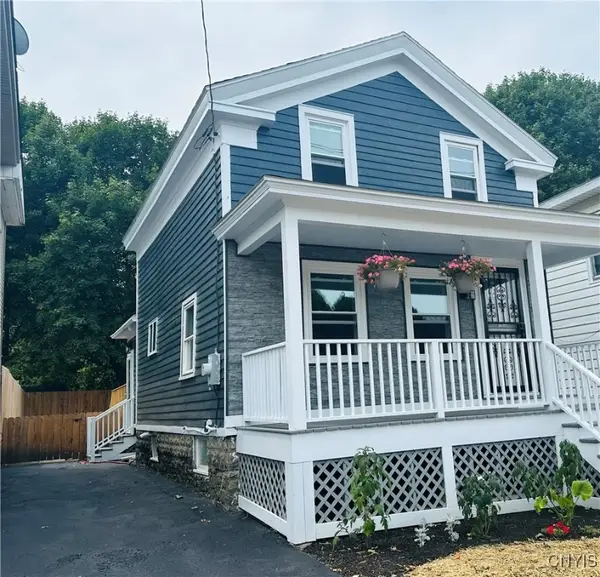 $219,000Active3 beds 2 baths928 sq. ft.
$219,000Active3 beds 2 baths928 sq. ft.246 W 5th Street, Oswego, NY 13126
MLS# S1629445Listed by: CENTURY 21 GALLOWAY REALTY - New
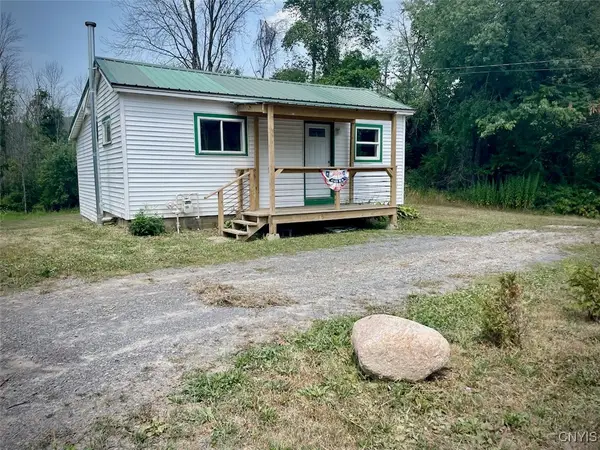 $75,000Active1 beds 1 baths675 sq. ft.
$75,000Active1 beds 1 baths675 sq. ft.1982 County Route 1, Oswego, NY 13126
MLS# S1629331Listed by: CENTURY 21 GALLOWAY REALTY
