7 Kathleen Drive, Oswego, NY 13126
Local realty services provided by:HUNT Real Estate ERA
Listed by: constance m ryan
Office: century 21 galloway realty
MLS#:S1624446
Source:NY_GENRIS
Price summary
- Price:$499,900
- Price per sq. ft.:$169.11
About this home
Experience this exceptional, one-owner, custom-built home crafted with the highest quality throughout. Begin your tour at the stunning, magazine-worthy front porch that welcomes you into a soaring two-story foyer. To your right, discover a bright, formal living room adorned with a tray ceiling and lots of natural light. Adjacent is a formal dining room for all your entertaining needs. The kitchen features modern, newer appliances and a cozy breakfast nook. The spacious family room features a gas fireplace and sliding doors that open to a breathtaking backyard oasis, complete with a large deck and gazebo. Enjoy your private heated in-ground swimming pool, complemented by a professionally designed low-maintenance landscape, and a large shed for all your outdoor storage needs. Upstairs, a versatile bonus bedroom above the garage offers additional living space. The luxurious primary suite showcases tray ceilings, a relaxing whirlpool tub, a custom walk-in closet, and a fully renovated ensuite with double sinks and a tiled shower. Two generously sized bedrooms and a full bath complete the second floor. The main level features a large office with elegant French doors, a convenient half bath, and a first-floor laundry for maximum convenience.
The oversized, heated two-car finished garage makes parking in inclement weather effortless. The high, dry basement offers an ideal space for a home gym or an additional living area. The basement also features a dedicated workshop for all your home improvement projects, as well as an extra-wide, large staircase with double steel doors that lead into the garage, ensuring easy access. This well-maintained premium home offers unmatched quality and value!
Contact an agent
Home facts
- Year built:1992
- Listing ID #:S1624446
- Added:160 day(s) ago
- Updated:December 31, 2025 at 08:44 AM
Rooms and interior
- Bedrooms:4
- Total bathrooms:3
- Full bathrooms:2
- Half bathrooms:1
- Living area:2,956 sq. ft.
Heating and cooling
- Cooling:Central Air
- Heating:Forced Air, Gas
Structure and exterior
- Year built:1992
- Building area:2,956 sq. ft.
- Lot area:0.75 Acres
Schools
- High school:Oswego High
- Middle school:Oswego Middle
- Elementary school:Kingsford Park Elementary
Utilities
- Water:Connected, Public, Water Connected
- Sewer:Connected, Sewer Connected
Finances and disclosures
- Price:$499,900
- Price per sq. ft.:$169.11
- Tax amount:$8,051
New listings near 7 Kathleen Drive
- Open Sat, 12 to 2pmNew
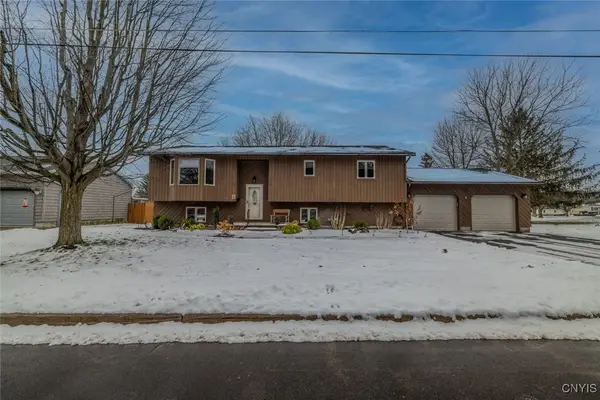 $260,000Active3 beds 3 baths2,706 sq. ft.
$260,000Active3 beds 3 baths2,706 sq. ft.2 Miller Street, Oswego, NY 13126
MLS# S1655352Listed by: KELLER WILLIAMS SYRACUSE 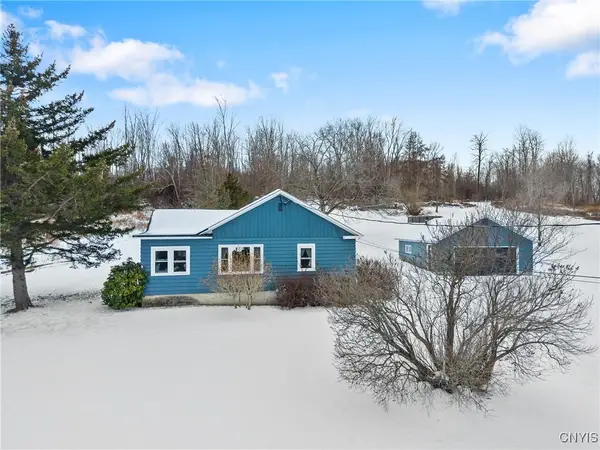 $239,000Pending3 beds 1 baths736 sq. ft.
$239,000Pending3 beds 1 baths736 sq. ft.299 Cemetery Road, Oswego, NY 13126
MLS# S1655151Listed by: CENTURY 21 GALLOWAY REALTY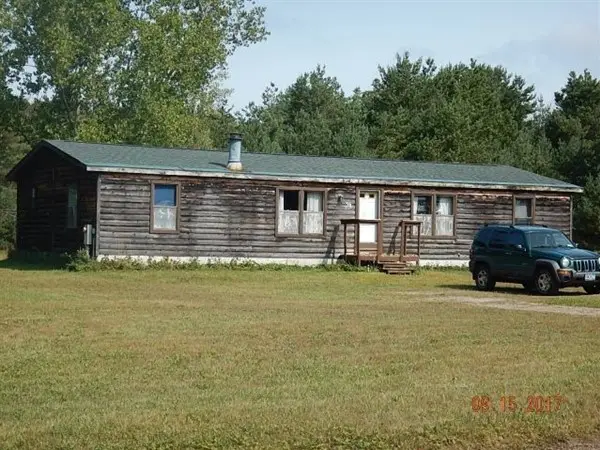 $99,900Active3 beds 2 baths1,680 sq. ft.
$99,900Active3 beds 2 baths1,680 sq. ft.36 Bingham Road, Oswego, NY 13126
MLS# R1654780Listed by: EMPIRE REALTY GROUP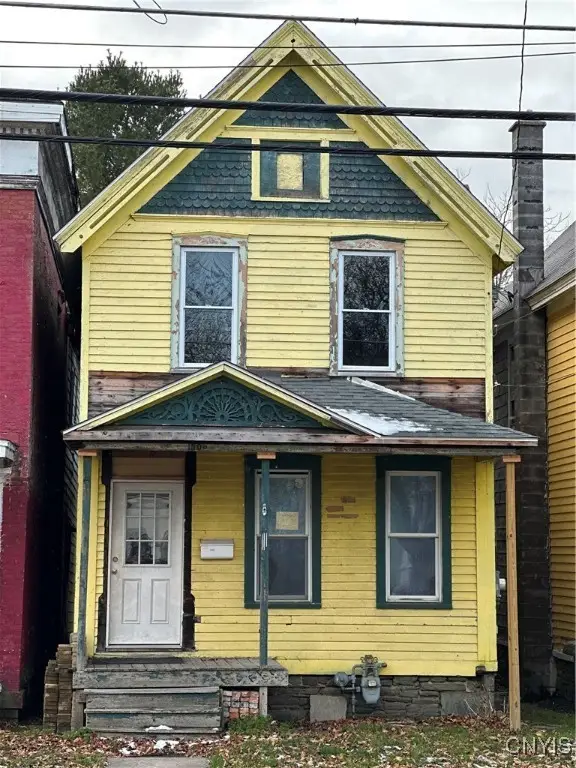 $65,000Active3 beds 2 baths1,834 sq. ft.
$65,000Active3 beds 2 baths1,834 sq. ft.150 1/2 E 3rd Street, Oswego, NY 13126
MLS# S1653890Listed by: ACROPOLIS REALTY GROUP LLC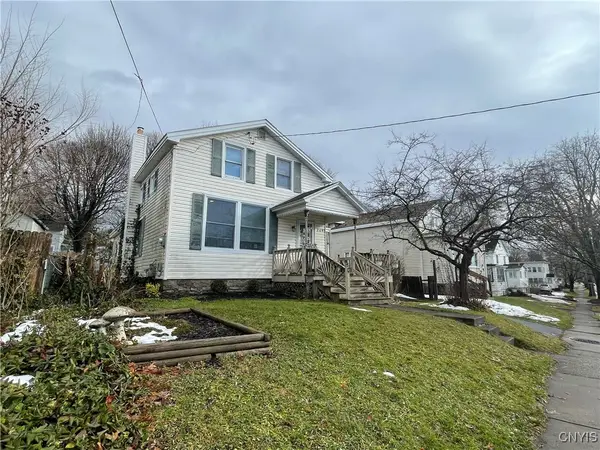 $139,900Active3 beds 1 baths1,319 sq. ft.
$139,900Active3 beds 1 baths1,319 sq. ft.249 Syracuse Avenue, Oswego, NY 13126
MLS# S1654744Listed by: CENTURY 21 GALLOWAY REALTY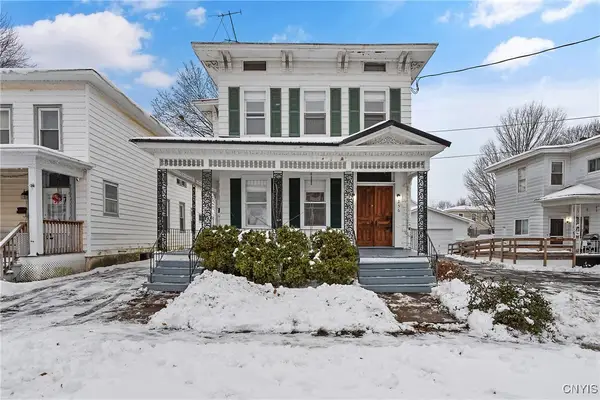 $179,000Pending5 beds 3 baths2,134 sq. ft.
$179,000Pending5 beds 3 baths2,134 sq. ft.256 W 4th Street, Oswego, NY 13126
MLS# S1654444Listed by: CENTURY 21 GALLOWAY REALTY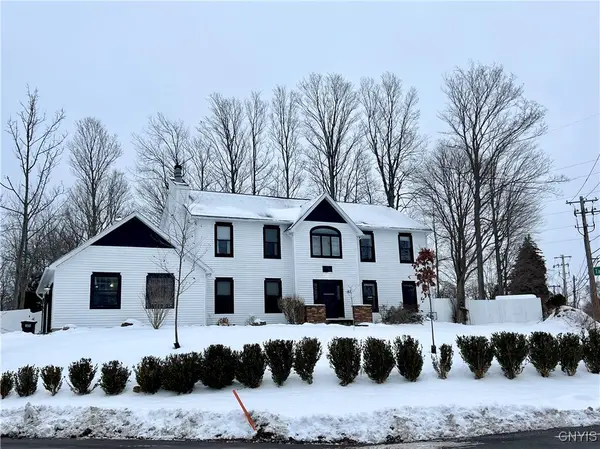 $389,000Pending4 beds 3 baths2,624 sq. ft.
$389,000Pending4 beds 3 baths2,624 sq. ft.43 Talisman, Oswego, NY 13126
MLS# S1654612Listed by: CENTURY 21 GALLOWAY REALTY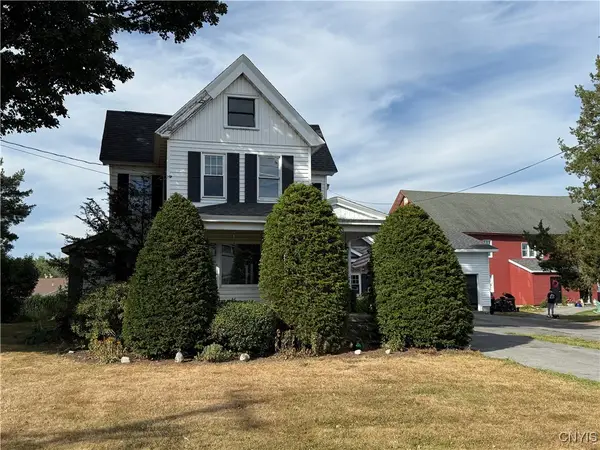 $445,750Active9 beds 8 baths9,287 sq. ft.
$445,750Active9 beds 8 baths9,287 sq. ft.4518 Hall Road #20, Oswego, NY 13126
MLS# S1654492Listed by: ONE ANCHOR REALTY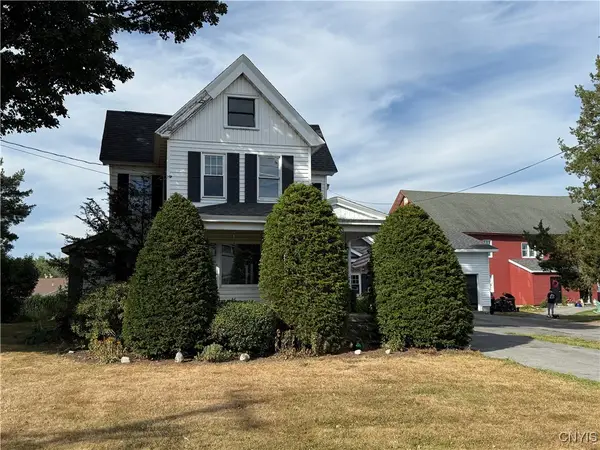 $445,750Active5 beds 2 baths9,287 sq. ft.
$445,750Active5 beds 2 baths9,287 sq. ft.4518 Hall Road #20, Oswego, NY 13126
MLS# S1654497Listed by: ONE ANCHOR REALTY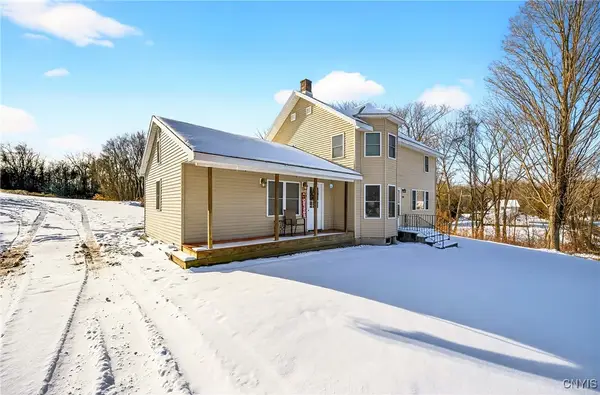 Listed by ERA$239,900Active4 beds 2 baths1,812 sq. ft.
Listed by ERA$239,900Active4 beds 2 baths1,812 sq. ft.395 Furniss Station Road, Oswego, NY 13126
MLS# S1654148Listed by: HUNT REAL ESTATE ERA
