24 Forest Hills Lane, Otisville, NY 10963
Local realty services provided by:ERA Top Service Realty
24 Forest Hills Lane,Otisville, NY 10963
$749,000
- 4 Beds
- 3 Baths
- 2,900 sq. ft.
- Single family
- Active
Upcoming open houses
- Sun, Feb 2212:00 pm - 02:00 pm
- Sun, Mar 0112:00 pm - 02:00 pm
Listed by: leon klein
Office: keller williams hudson valley
MLS#:926670
Source:OneKey MLS
Price summary
- Price:$749,000
- Price per sq. ft.:$152.86
About this home
MOVE IN JUST IN TIME FOR THE HOLIDAYS — WHERE STYLE, SPACE & COMFORT COME TOGETHER!
This stunning new construction, built with heart and design in mind, sits proudly on one of the last premium lots in an exclusive 9-lot subdivision — a serene cul-de-sac setting on a sprawling, flat 3-acre parcel. Offering over 3,000 sq. ft. of beautifully finished living space, plus a 1,250+ sq. ft. walkout-ready basement and an oversized 635+ sq. ft. two-car garage, this home provides nearly 5,000 sq. ft. in total for you to enjoy, entertain, and grow.
Step onto the welcoming Trex front porch, gracefully covered by a freestanding roof with soffit-mounted recessed lighting and accented by a charming railing, the perfect spot to sip cocoa and watch the seasons change. The front elevation showcases Tendo cultured stone veneer and classic window shutters, creating undeniable curb appeal that blends craftsmanship with character.
Inside, an impressive two-story foyer sets the tone, opening to a bright, airy main level designed for today’s lifestyle. The gourmet walk-through kitchen features Quartz countertops, stainless steel appliances, a designer farmhouse apron-front sink, a vented range hood, center island, chic tile backsplash, and ambient lighting, all connecting seamlessly to the cozy dinette and spacious family room with a custom-built dramatic gas fireplace. Entertain in style in the formal dining room, or retreat to the inviting living room and versatile office/den. A stylish powder room adds convenience to the main level.
Step outside to the 14’ × 10’ deck, perfect for alfresco dining or quiet evenings surrounded by nature. Upstairs, the primary suite impresses with a cathedral ceiling, large walk-in closet, and a luxurious ensuite bath featuring dual vanities, a soaking tub, and a fully tiled shower. Three additional spacious bedrooms, a full bath with dual vanities, a convenient laundry room, and a flexible finished bonus room over the garage provide room for everyone’s needs.
Additional highlights include hardwood flooring throughout, a walkout basement with egress windows and rough plumbing for a future bath, a mudroom for daily convenience, extra garage storage, an underground propane tank for clean energy, and a Lincoln Park door offering a sleek, modern Craftsman look with lasting durability.
Celebrate the holidays and every season ahead in this extraordinary new home that blends quality, beauty, and comfort in every detail. Schedule your private tour today and make this your forever home!
Contact an agent
Home facts
- Year built:2025
- Listing ID #:926670
- Added:115 day(s) ago
- Updated:February 15, 2026 at 07:46 PM
Rooms and interior
- Bedrooms:4
- Total bathrooms:3
- Full bathrooms:2
- Half bathrooms:1
- Living area:2,900 sq. ft.
Heating and cooling
- Cooling:Central Air
- Heating:Forced Air, Propane
Structure and exterior
- Year built:2025
- Building area:2,900 sq. ft.
- Lot area:3 Acres
Schools
- High school:Minisink Valley High School
- Middle school:Minisink Valley Middle School
- Elementary school:Minisink Valley Elementary
Utilities
- Water:Water Available, Well
- Sewer:Septic Tank
Finances and disclosures
- Price:$749,000
- Price per sq. ft.:$152.86
- Tax amount:$13,813 (2024)
New listings near 24 Forest Hills Lane
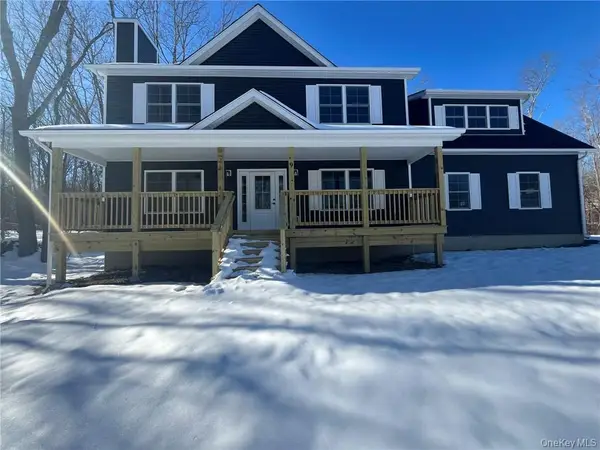 $609,900Active4 beds 3 baths1,768 sq. ft.
$609,900Active4 beds 3 baths1,768 sq. ft.Lot #1 Shoddy Hollow Road, Otisville, NY 10963
MLS# 956643Listed by: REALTY PROMOTIONS INC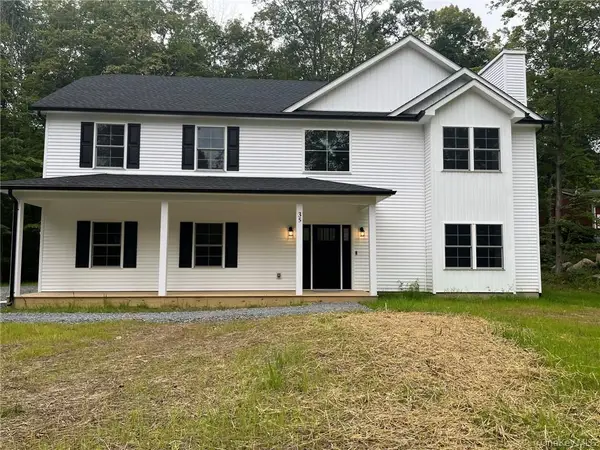 $599,900Active4 beds 3 baths2,211 sq. ft.
$599,900Active4 beds 3 baths2,211 sq. ft.Lot #2 Shoddy Hollow Road, Otisville, NY 10963
MLS# 956660Listed by: REALTY PROMOTIONS INC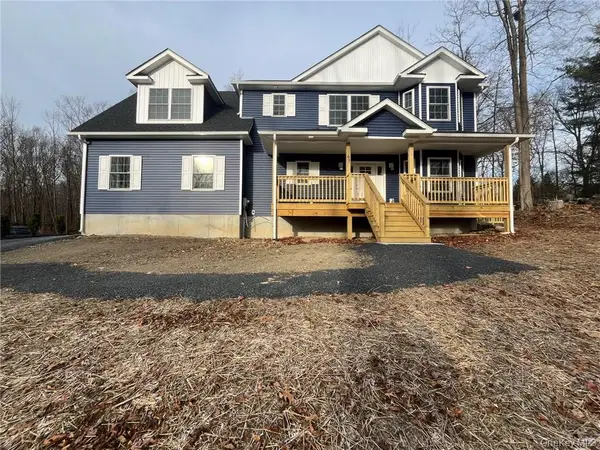 $629,900Active4 beds 3 baths2,078 sq. ft.
$629,900Active4 beds 3 baths2,078 sq. ft.Lot #3 Shoddy Hollow Road, Otisville, NY 10963
MLS# 956800Listed by: REALTY PROMOTIONS INC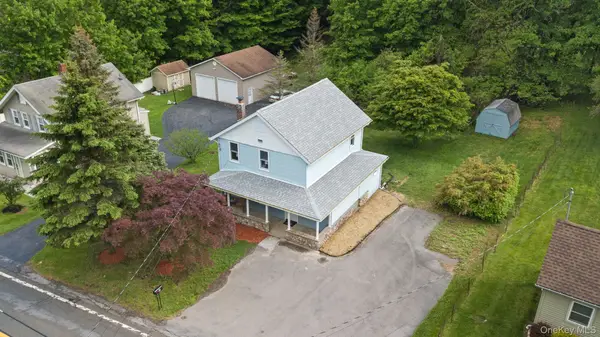 $339,000Active2 beds 2 baths1,394 sq. ft.
$339,000Active2 beds 2 baths1,394 sq. ft.31 State Street, Otisville, NY 10963
MLS# 948398Listed by: EREALTY ADVISORS, INC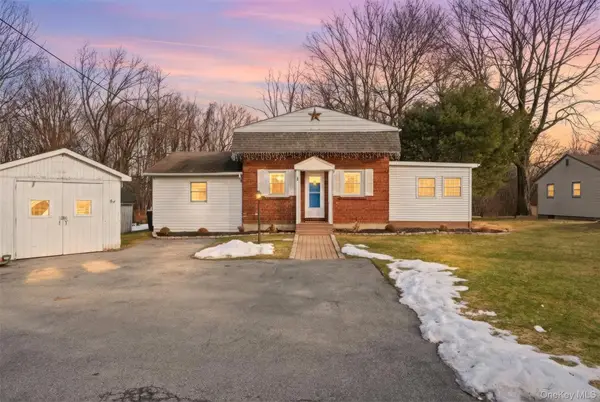 $299,000Active2 beds 1 baths1,233 sq. ft.
$299,000Active2 beds 1 baths1,233 sq. ft.9 Highland Avenue, Otisville, NY 10963
MLS# 952496Listed by: KELLER WILLIAMS REALTY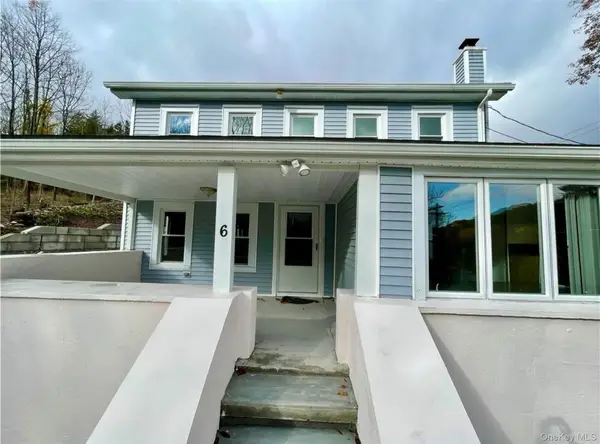 $368,000Active4 beds 2 baths1,648 sq. ft.
$368,000Active4 beds 2 baths1,648 sq. ft.6 Field Road, Otisville, NY 10963
MLS# 953114Listed by: I REALTY LLC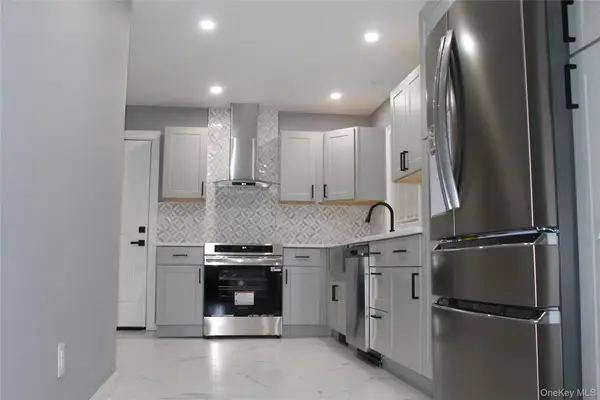 $474,999Active3 beds 3 baths2,200 sq. ft.
$474,999Active3 beds 3 baths2,200 sq. ft.7 Sagamore Drive, Otisville, NY 10963
MLS# 946227Listed by: ARC REALTY 1 IN SALES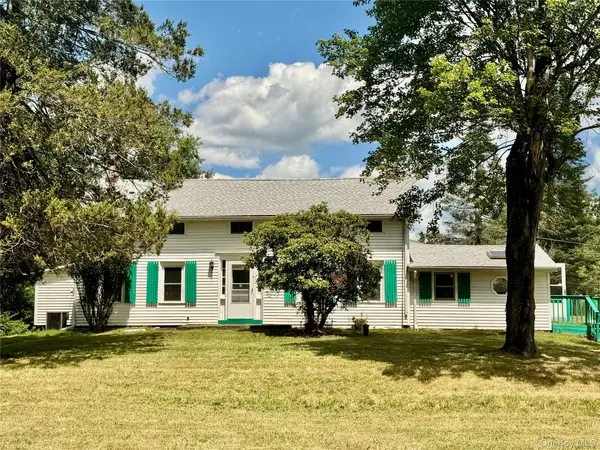 $499,990Active3 beds 3 baths2,576 sq. ft.
$499,990Active3 beds 3 baths2,576 sq. ft.64 Homestead Lane, Otisville, NY 10963
MLS# 947945Listed by: KELLER WILLIAMS HUDSON VALLEY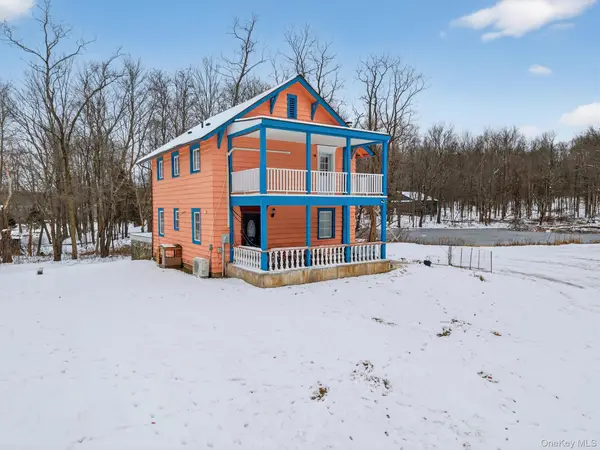 $980,000Active6 beds 5 baths1,440 sq. ft.
$980,000Active6 beds 5 baths1,440 sq. ft.3 Old Country Road, Otisville, NY 10963
MLS# 942737Listed by: HOWARD HANNA RAND REALTY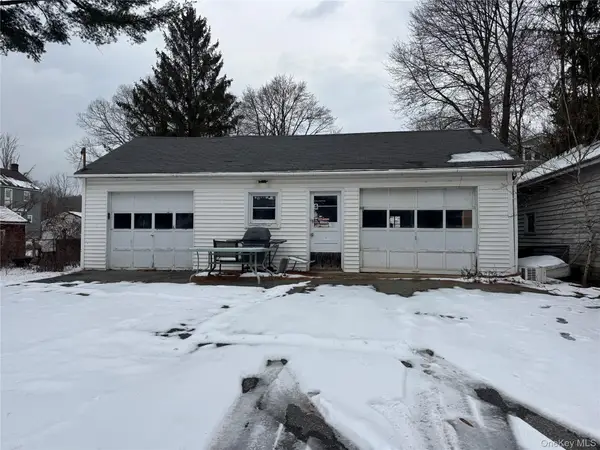 $175,000Active2 beds 1 baths864 sq. ft.
$175,000Active2 beds 1 baths864 sq. ft.22 Seybolt Avenue, Otisville, NY 10963
MLS# 943166Listed by: JOHN J LEASE REALTORS INC

