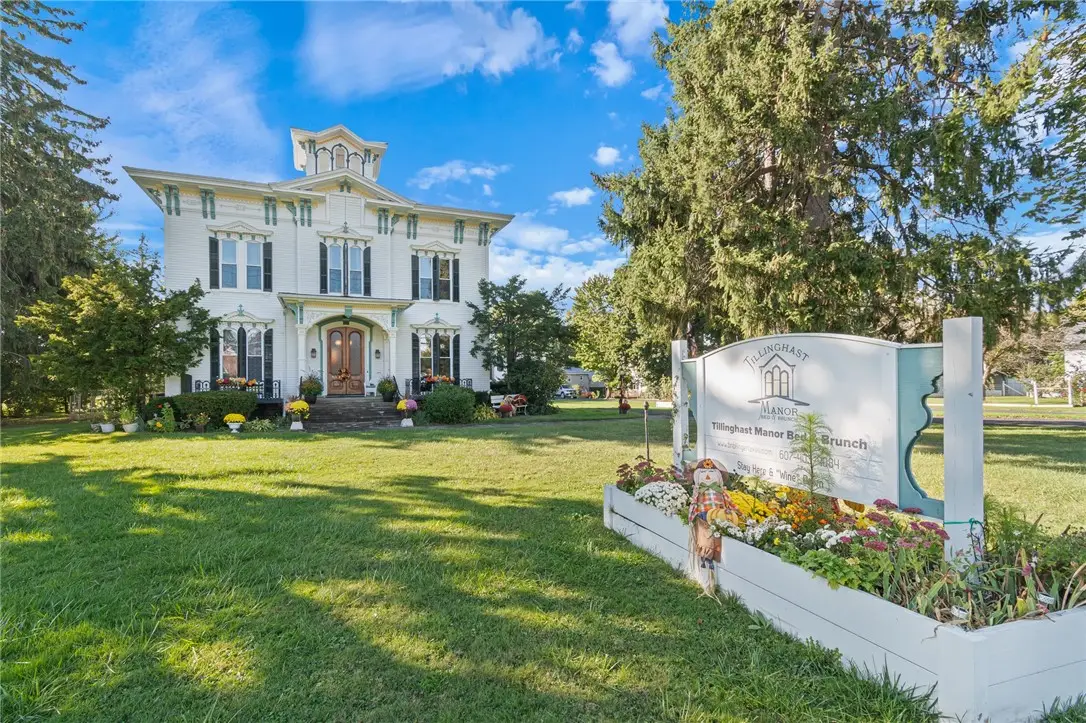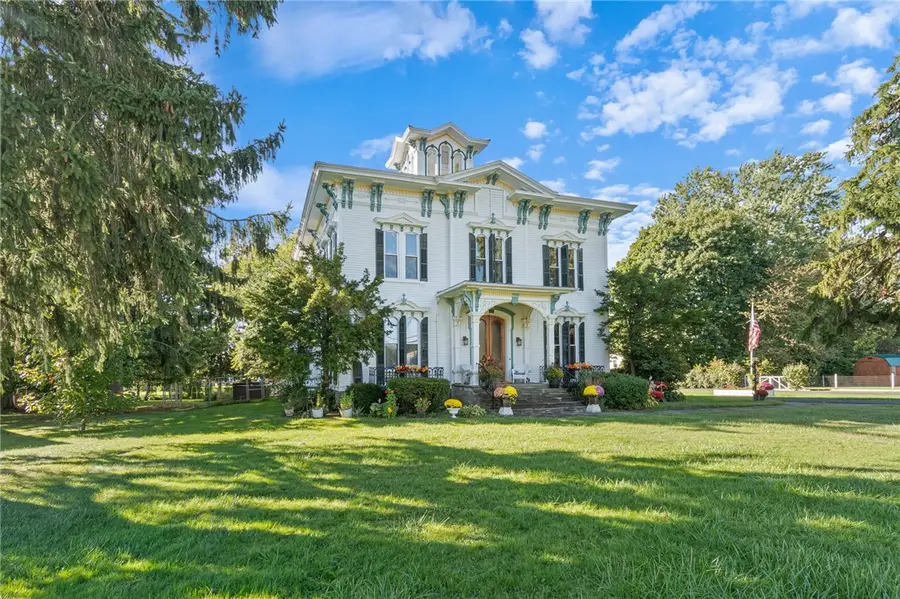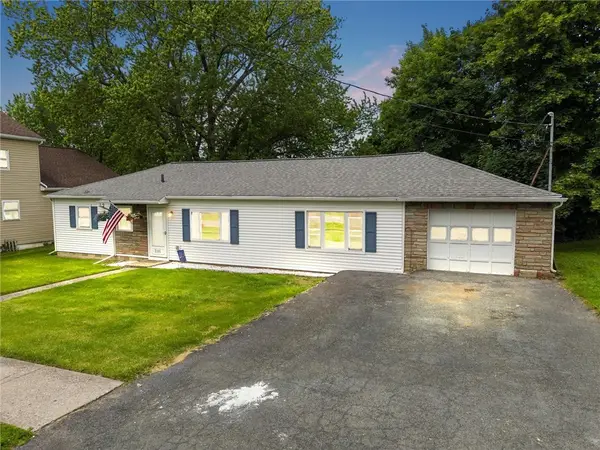7246 Main Street, Ovid, NY 14521
Local realty services provided by:ERA Team VP Real Estate



Listed by:belinda a. fratto
Office:howard hanna
MLS#:R1569748
Source:NY_GENRIS
Price summary
- Price:$589,000
- Price per sq. ft.:$112.94
About this home
Welcome to this charming and meticulously updated "Italianate" Manor, perfectly situated between the scenic Seneca and Cayuga Lake Wine Trails. Ideal for hosting guests, this exquisite property combines timeless elegance with modern comforts. Step through the Grand Entrance, where a stunning walnut staircase greets you, leading to beautifully appointed parlors. Each guest room offers a luxurious king-size bed, heating/cooling system and premium amenities. The spacious, updated kitchen features granite countertops, commercial-grade appliances, and French doors that open to a lovely side porch – perfect for enjoying morning brunch. Dine in style in the formal dining room, relax in the elegant living room, or unwind in the second-floor sitting room, affectionately known as the Ovidian Parlor. The owner’s suite is conveniently located on the first floor, while a separate 2-bedroom apartment with its own utilities offers additional income potential. With a circle driveway, a four-car garage, and all-new vinyl windows, heating systems and so much More makes this property is a true gem. Don’t miss out on this unique opportunity & continue the success of the Tillinghast Manor Bed & Brunch.
Contact an agent
Home facts
- Year built:1870
- Listing Id #:R1569748
- Added:315 day(s) ago
- Updated:August 14, 2025 at 07:26 AM
Rooms and interior
- Bedrooms:6
- Total bathrooms:6
- Full bathrooms:5
- Half bathrooms:1
- Living area:5,215 sq. ft.
Heating and cooling
- Heating:Baseboard, Electric, Oil, Propane
Structure and exterior
- Roof:Asphalt
- Year built:1870
- Building area:5,215 sq. ft.
- Lot area:1.9 Acres
Schools
- High school:South Seneca High
Utilities
- Water:Connected, Public, Water Connected
- Sewer:Connected, Sewer Connected
Finances and disclosures
- Price:$589,000
- Price per sq. ft.:$112.94
- Tax amount:$8,739
New listings near 7246 Main Street
- New
 $75,000Active3 beds 2 baths1,709 sq. ft.
$75,000Active3 beds 2 baths1,709 sq. ft.2126 Chapman Street, Ovid, NY 14521
MLS# R1629233Listed by: BERKSHIRE HATHAWAY HOMESERVICES HERITAGE REALTY  $249,900Active3 beds 2 baths1,848 sq. ft.
$249,900Active3 beds 2 baths1,848 sq. ft.7123 Orchard Street, Ovid, NY 14521
MLS# R1620479Listed by: KELLER WILLIAMS REALTY GREATER ROCHESTER $310,000Active4 beds 2 baths1,896 sq. ft.
$310,000Active4 beds 2 baths1,896 sq. ft.7153 Prospect Street, Ovid, NY 14521
MLS# R1619624Listed by: WARREN REAL ESTATE OF ITHACA INC. (DOWNTOWN) Listed by ERA$169,900Pending3 beds 1 baths1,766 sq. ft.
Listed by ERA$169,900Pending3 beds 1 baths1,766 sq. ft.6798 County Road 129, Ovid, NY 14521
MLS# R1619171Listed by: HUNT REAL ESTATE ERA/COLUMBUS $250,000Pending4 beds 3 baths2,594 sq. ft.
$250,000Pending4 beds 3 baths2,594 sq. ft.7270 Ann St Street, Ovid, NY 14521
MLS# R1618875Listed by: COLDWELL BANKER FINGER LAKES $114,900Active2 beds 1 baths1,202 sq. ft.
$114,900Active2 beds 1 baths1,202 sq. ft.7039 2nd Street, Ovid, NY 14521
MLS# S1616598Listed by: CAPITAL REGION PREFERRED PROP $240,000Pending3 beds 1 baths1,325 sq. ft.
$240,000Pending3 beds 1 baths1,325 sq. ft.2105 W Seneca Street, Ovid, NY 14521
MLS# R1613631Listed by: RE/MAX IN MOTION $450,000Active2 beds 1 baths641 sq. ft.
$450,000Active2 beds 1 baths641 sq. ft.5517 State Route 89, Ovid, NY 14521
MLS# R1612077Listed by: HOWARD HANNA S TIER INC $349,000Active4 beds 1 baths722 sq. ft.
$349,000Active4 beds 1 baths722 sq. ft.5543 Rt-89, Ovid, NY 14521
MLS# R1610546Listed by: HOWARD HANNA $989,000Active6 beds 3 baths2,400 sq. ft.
$989,000Active6 beds 3 baths2,400 sq. ft.7059 Wyers Point Beach Road, Ovid, NY 14521
MLS# R1610584Listed by: HOWARD HANNA S TIER INC
