204 Centre Island Road, Oyster Bay, NY 11771
Local realty services provided by:ERA Insite Realty Services
204 Centre Island Road,Oyster Bay, NY 11771
$3,999,998
- 5 Beds
- 6 Baths
- 6,500 sq. ft.
- Single family
- Pending
Listed by: orit ofir
Office: daniel gale sothebys intl rlty
MLS#:869544
Source:OneKey MLS
Price summary
- Price:$3,999,998
- Price per sq. ft.:$571.43
About this home
'Privacy' on the Gold Coast of Long Island,NY.
Welcome to 204 Centre Island Road — A move-in-ready, fully renovated designer Colonial -Cape Ranch offering an expansive Primary Bedroom en-suite on the Main Level- First floor with spectacular water views. Set within an exclusive waterfront enclave featuring beach access and private police protection, this exceptional home captures the essence of refined coastal living with privacy and luxury that define Long Island's Gold Coast.
Nestled among prestigious surroundings that include the historic Seawanhaka Corinthian Yacht Club, where sailing regattas bring a touch of nautical charm and elegance to the island. Positioned on a coveted stretch of Oyster Bay Harbor, with 160 feet of panoramic water views, this meticulously renovated Centre Island Colonial home blends timeless architecture with the relaxed refinement of Hamptons style. Spanning over 3.2 of gated acres, it offers serene water views, and sophisticated designer finishes- an ideal backdrop for elegant entertaining, and timeless comfort.
A gracious drive leads to this classic residence, designed with an eye for understated sophistication.
The interiors impress with 14-foot ceilings and beautifully finished hardwood flooring throughout. The centerpiece of the home is a sun-filled living room with a cozy, stylish wet bar and fireplace— perfect for entertaining or relaxing by the fire. The living room extends to a private balcony overlooking the Long Island Sound. Its open connection to the formal dining room enhances the home’s graceful flow, while water views are a constant presence, visible from every room and window.
The high-tech oversized chef’s kitchen boasts top-tier stainless steel appliances, a seated island, and an eat-in lounge with direct access to a patio for seamless indoor-outdoor living with water views. A separate butler’s kitchen adds extra prep space, a sink, additional refrigerator and freezer, and plenty of cabinets and storage for ultimate convenience.
The serene and expansive primary en-suite on the first floor offers sweeping views of the Long Island Sound, and lush grounds, complete with a sun-drenched sitting area framed by expansive windows. Two spa-inspired bathrooms, two spacious walk-in closets, and a versatile bonus room for a home office or gym make this a tranquil and functional space to start and end your day.
Upstairs, two generously proportioned en-suite bedrooms are separated by a bright, airy hallway. The walk-out lower level adds versatility, featuring three additional sun-filled, water-view rooms, a full bathroom, and private entry from each room.
Outdoor Living
The expansive 3.2 acre gated landscaped grounds highlight the gated gunite pool with open views of the Long Island Sound and Oyster Bay Harbor. Enjoy private beach access just around the bend. A charming slate-floored passage gracefully links the three-car garage with the home, including a side entrance that flows effortlessly through the mudroom into the kitchen — luxury and convenience in perfect harmony. There is also ample room for additional parking. Equipped with a Generac whole -house generator for seamless power continuity.
The property includes a newly renovated guest house with a private driveway, fully equipped as a self-contained residence — complete with a spacious en-suite bedroom, kitchen, living/dining area, 18-foot privacy wall, and patio. Perfect for hosting guests in complete comfort and privacy or as a remote home office.
204 Centre Island Rd, Oyster Bay, offers ultimate privacy and endless water views— just one hour from Manhattan.
Contact an agent
Home facts
- Year built:1997
- Listing ID #:869544
- Added:197 day(s) ago
- Updated:December 21, 2025 at 08:47 AM
Rooms and interior
- Bedrooms:5
- Total bathrooms:6
- Full bathrooms:5
- Half bathrooms:1
- Living area:6,500 sq. ft.
Heating and cooling
- Cooling:Central Air
- Heating:Hot Water, Oil
Structure and exterior
- Year built:1997
- Building area:6,500 sq. ft.
- Lot area:3.21 Acres
Schools
- High school:Oyster Bay High School
- Middle school:Oyster Bay High School
- Elementary school:Theodore Roosevelt School
Utilities
- Water:Well
- Sewer:Cesspool
Finances and disclosures
- Price:$3,999,998
- Price per sq. ft.:$571.43
- Tax amount:$62,244 (2025)
New listings near 204 Centre Island Road
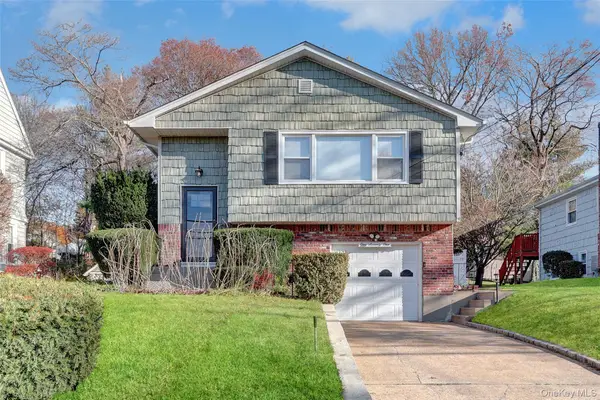 $899,000Pending3 beds 2 baths2,078 sq. ft.
$899,000Pending3 beds 2 baths2,078 sq. ft.171 School Street, Oyster Bay, NY 11771
MLS# 939774Listed by: REALTY CONNECT USA LLC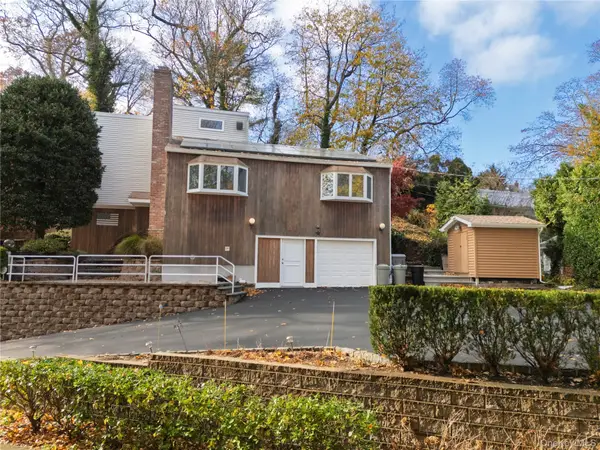 $929,000Active3 beds 2 baths1,675 sq. ft.
$929,000Active3 beds 2 baths1,675 sq. ft.68 Mccouns Lane, Oyster Bay, NY 11771
MLS# 936669Listed by: DANIEL GALE SOTHEBYS INTL RLTY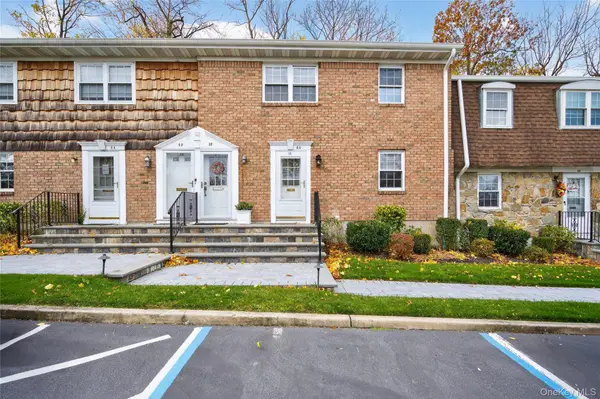 $339,000Active1 beds 1 baths850 sq. ft.
$339,000Active1 beds 1 baths850 sq. ft.6 Anchorage Lane #5A, Oyster Bay, NY 11771
MLS# 936547Listed by: DANIEL GALE SOTHEBYS INTL RLTY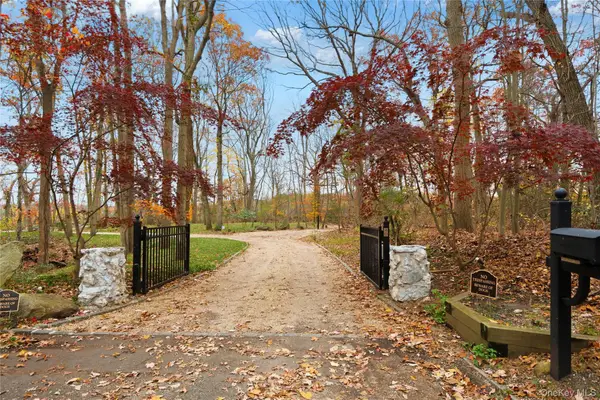 $2,475,000Pending5 beds 6 baths6,219 sq. ft.
$2,475,000Pending5 beds 6 baths6,219 sq. ft.40 W View Drive, Upper Brookville, NY 11771
MLS# 935491Listed by: DOUGLAS ELLIMAN REAL ESTATE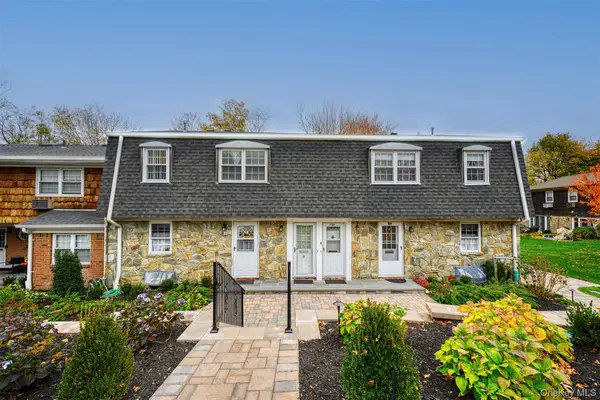 $289,000Pending1 beds 1 baths850 sq. ft.
$289,000Pending1 beds 1 baths850 sq. ft.7 Harbour Lane #5B, Oyster Bay, NY 11771
MLS# 932316Listed by: LAFFEY REAL ESTATE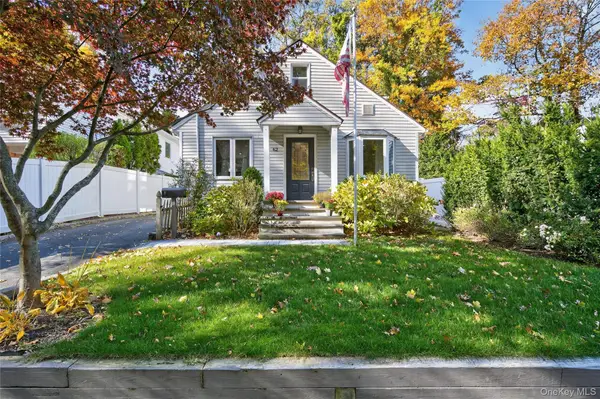 $785,000Pending4 beds 2 baths1,260 sq. ft.
$785,000Pending4 beds 2 baths1,260 sq. ft.62 Mccouns Lane, Oyster Bay, NY 11771
MLS# 932757Listed by: DANIEL GALE SOTHEBYS INTL RLTY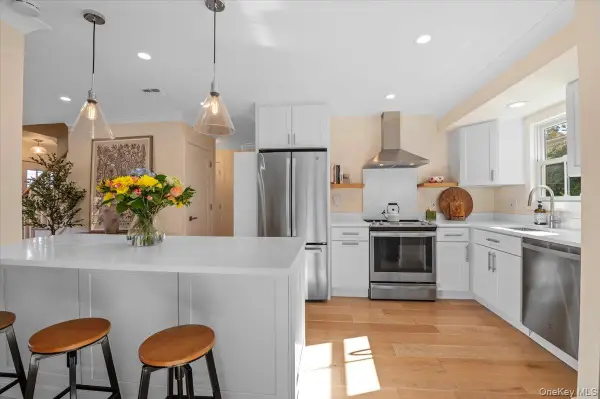 $879,000Pending4 beds 3 baths1,450 sq. ft.
$879,000Pending4 beds 3 baths1,450 sq. ft.19 Sideview Drive, Oyster Bay, NY 11771
MLS# 931691Listed by: BERKSHIRE HATHAWAY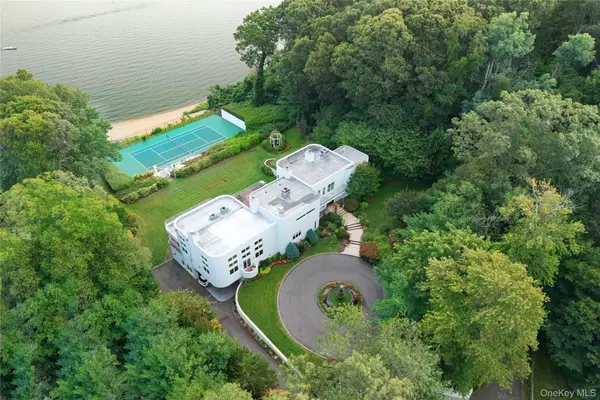 $7,495,000Active5 beds 7 baths9,000 sq. ft.
$7,495,000Active5 beds 7 baths9,000 sq. ft.26 Tennis Court Road, Oyster Bay, NY 11771
MLS# 914210Listed by: COMPASS GREATER NY LLC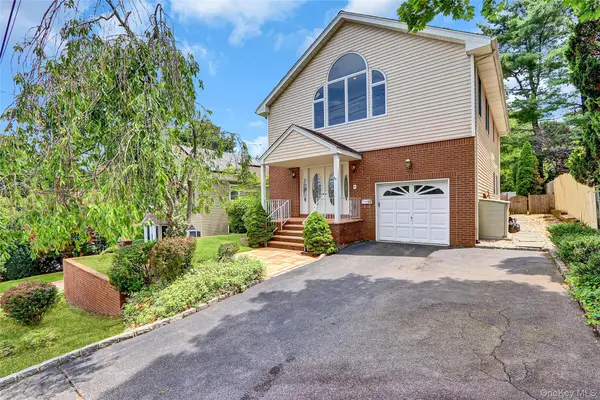 $978,500Active4 beds 2 baths2,128 sq. ft.
$978,500Active4 beds 2 baths2,128 sq. ft.17 Singworth Street, Oyster Bay, NY 11771
MLS# 932301Listed by: TOULA POLIOS REALTY GROUP LLC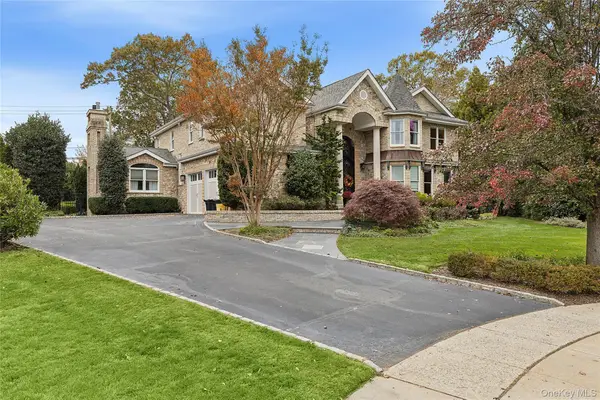 $2,499,000Active5 beds 7 baths6,816 sq. ft.
$2,499,000Active5 beds 7 baths6,816 sq. ft.5 Schoolhouse Court, Oyster Bay, NY 11771
MLS# 942470Listed by: DOUGLAS ELLIMAN REAL ESTATE
