103-28 104th Street, Ozone Park, NY 11417
Local realty services provided by:ERA Insite Realty Services
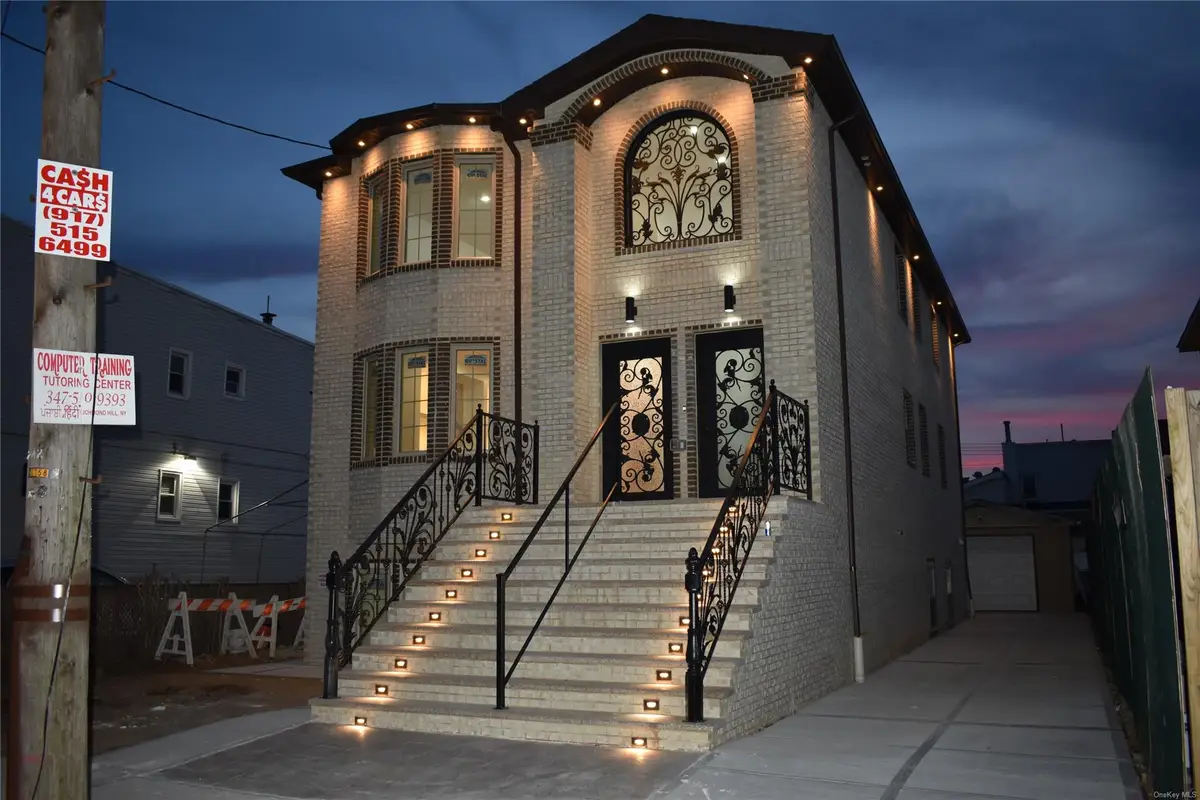
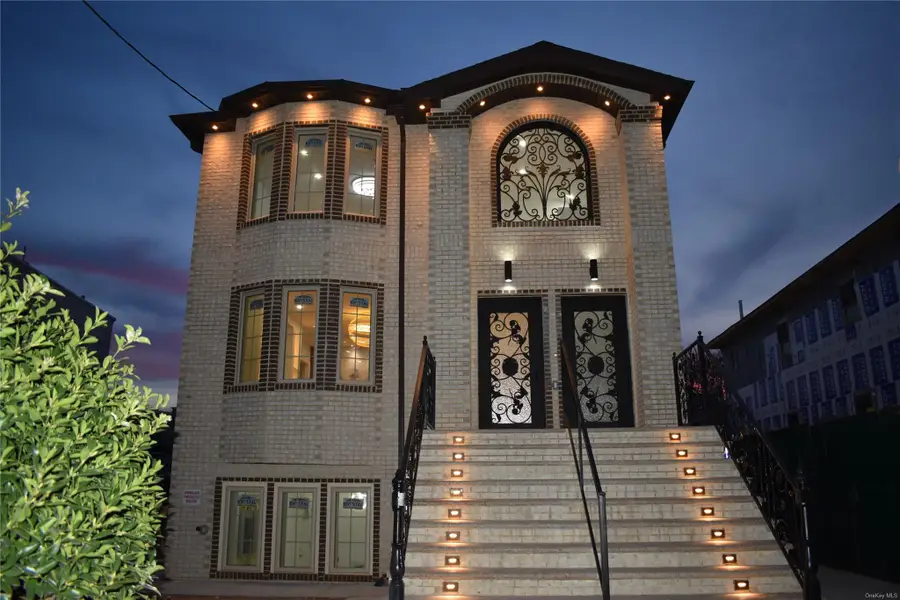

103-28 104th Street,Ozone Park, NY 11417
$1,849,000
- 10 Beds
- 6 Baths
- 3,876 sq. ft.
- Multi-family
- Pending
Listed by:rashaad ahmad
Office:elite realty of usa inc
MLS#:L3581656
Source:One Key MLS
Price summary
- Price:$1,849,000
- Price per sq. ft.:$476.92
About this home
Stunning New Construction, 2 Family Home in Ozone Park, Queens. This Wonderful Property features a HUGE 3,877 sq ft Detached Home on a 4,192 sq ft lot with a Private Driveway and Detached Garage. This Full Brick Home presents an Incredible and Rare Opportunity as it contains 3 Levels. The first level is a Legal Walk-In with Great Ceiling Height, 3 Bedrooms, 2 Bathrooms and 2 Egresses. The Second Level also features 3 Bedrooms and 2 Bathrooms with Stunning, Luxurious and Modern Interior Design Work. The 3rd Level features 4 Bedrooms and 2 Baths adding onto the Excellent Value of this Home. Whether you are looking for a Spacious Home for your Large family or a Home to get Great Rental Income from, this is for you! One block from the A Train making it a Commuter's Dream. Plenty of Grocery, Shopping and Schools nearby and one block from the Gym. Q112, Q8, Q11, Q21, Q7 and Q41 Buses are easily accessible. Get perks of a 3 family with 2 Family Pricing & Taxes!
Contact an agent
Home facts
- Year built:2024
- Listing Id #:L3581656
- Added:325 day(s) ago
- Updated:July 28, 2025 at 04:39 PM
Rooms and interior
- Bedrooms:10
- Total bathrooms:6
- Full bathrooms:6
- Living area:3,876 sq. ft.
Heating and cooling
- Cooling:Central Air
- Heating:Electric, Forced Air
Structure and exterior
- Year built:2024
- Building area:3,876 sq. ft.
- Lot area:0.1 Acres
Schools
- High school:John Adams High School
- Middle school:Jhs 202 Robert H Goddard
Utilities
- Water:Public
Finances and disclosures
- Price:$1,849,000
- Price per sq. ft.:$476.92
- Tax amount:$10,000
New listings near 103-28 104th Street
- New
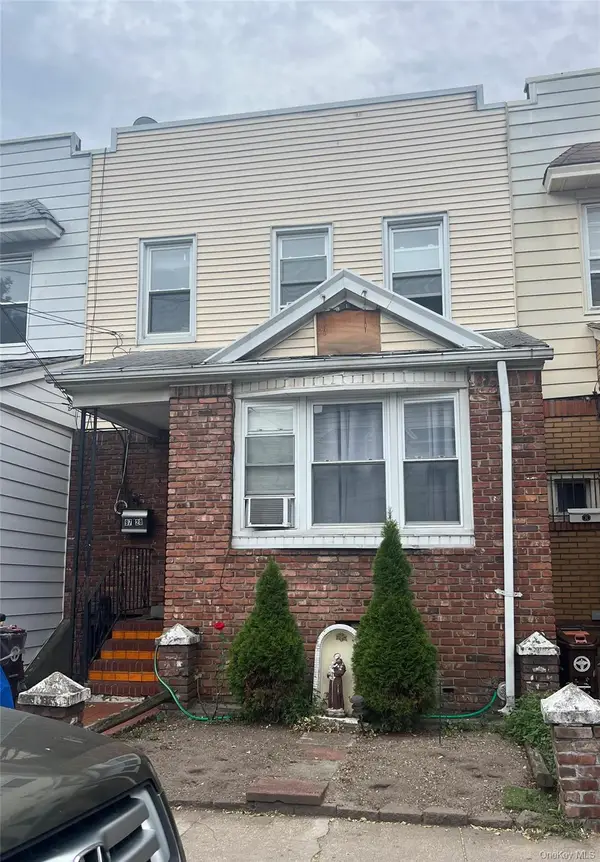 $829,888Active4 beds 2 baths1,556 sq. ft.
$829,888Active4 beds 2 baths1,556 sq. ft.97-28 81 Street, Ozone Park, NY 11416
MLS# 901139Listed by: KELLER WILLIAMS REALTY LIBERTY - New
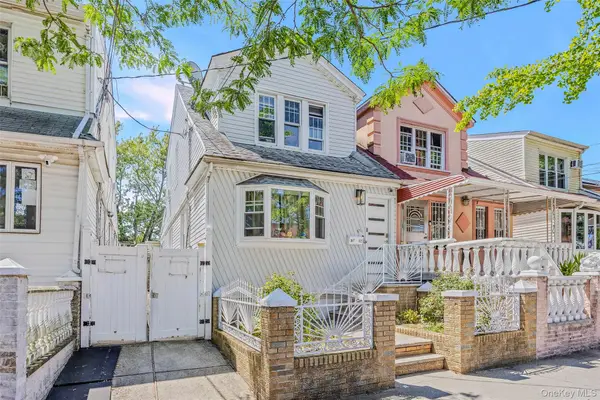 $875,000Active3 beds 2 baths1,059 sq. ft.
$875,000Active3 beds 2 baths1,059 sq. ft.107-62 93rd Street, Ozone Park, NY 11417
MLS# 900418Listed by: REAL BROKER NY LLC - New
 $799,000Active4 beds 3 baths924 sq. ft.
$799,000Active4 beds 3 baths924 sq. ft.133-17 135th Place, Ozone Park, NY 11420
MLS# 900943Listed by: SAHARA HOMES INC - New
 $640,000Active5 beds 2 baths1,543 sq. ft.
$640,000Active5 beds 2 baths1,543 sq. ft.10319 96th Street, Ozone Park, NY 11417
MLS# 900455Listed by: BARING HOMES CORP - New
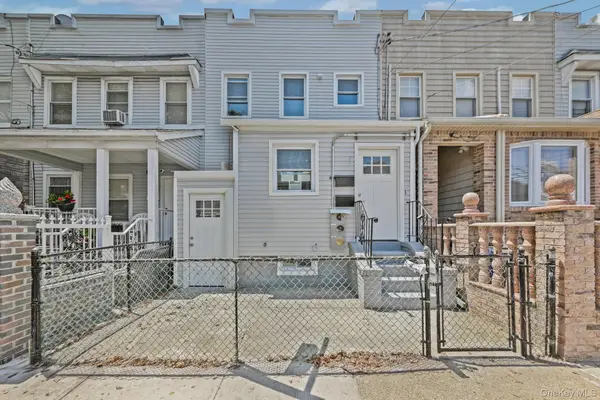 $989,000Active4 beds 3 baths1,692 sq. ft.
$989,000Active4 beds 3 baths1,692 sq. ft.95-22 75 Street, Ozone Park, NY 11416
MLS# 892118Listed by: WINZONE REALTY INC - New
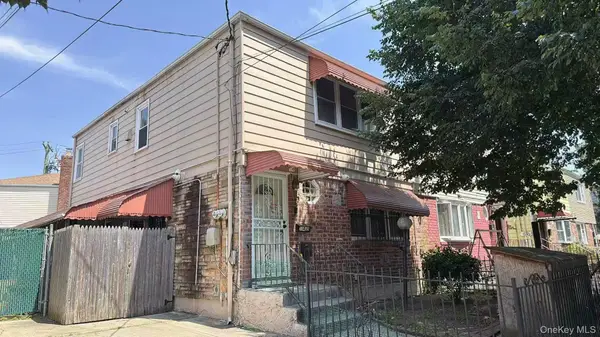 $989,000Active4 beds 2 baths1,400 sq. ft.
$989,000Active4 beds 2 baths1,400 sq. ft.114-33 133 Street, Ozone Park, NY 11420
MLS# 880861Listed by: ROYALUX REALTY LLC 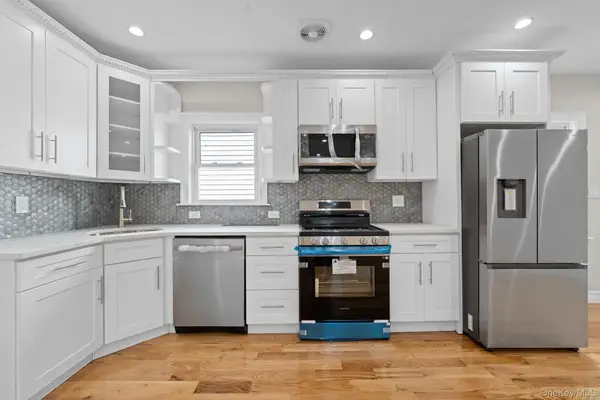 $979,000Active4 beds 5 baths2,268 sq. ft.
$979,000Active4 beds 5 baths2,268 sq. ft.10152 103rd Street, Ozone Park, NY 11416
MLS# 898696Listed by: KEYSTONE REALTY USA CORP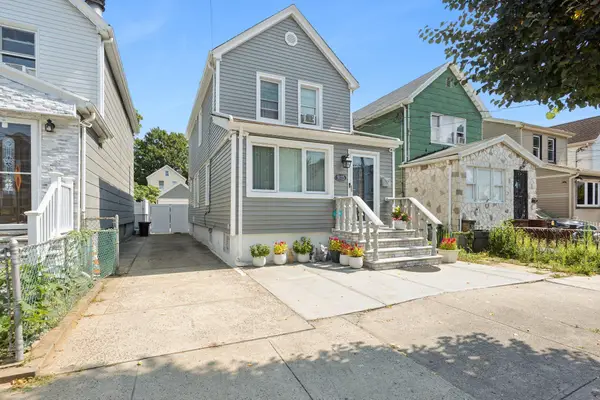 $800,000Active-- beds -- baths1,184 sq. ft.
$800,000Active-- beds -- baths1,184 sq. ft.91-25 Gold Road, Ozone Park, NY 11417
MLS# 897456Listed by: LISTED NEW YORK ELITE INC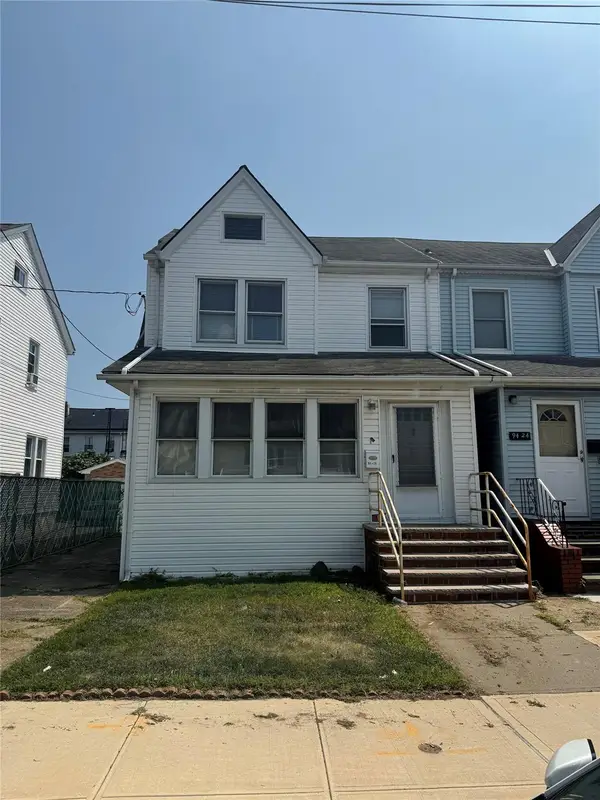 $749,000Active3 beds 2 baths1,354 sq. ft.
$749,000Active3 beds 2 baths1,354 sq. ft.9426 Sutter Avenue, Ozone Park, NY 11417
MLS# 897446Listed by: EXP REALTY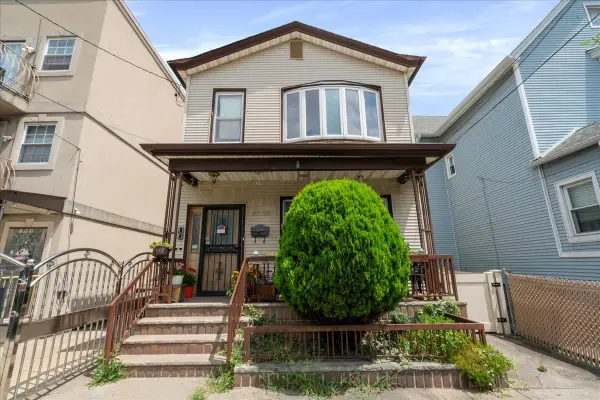 $910,000Active4 beds 2 baths
$910,000Active4 beds 2 baths97-25 102nd Street, Ozone Park, NY 11416
MLS# 897089Listed by: KELLER WILLIAMS LANDMARK II
