132-36 84th Street, Ozone Park, NY 11417
Local realty services provided by:Bon Anno Realty ERA Powered
132-36 84th Street,Ozone Park, NY 11417
$828,888
- 3 Beds
- 2 Baths
- 1,216 sq. ft.
- Single family
- Pending
Listed by: joseph romeo
Office: john savoretti realty
MLS#:923255
Source:OneKey MLS
Price summary
- Price:$828,888
- Price per sq. ft.:$681.65
About this home
Welcome to this recently renovated home located in the rare and unique Tudor Village Section of Ozone Park! Along with it being conveniently located to main roadways, parks, Highways, JFK Airport, Public Transportation and School District 27; its open layout, recent renovations and comfort are ready for you to move right in. This home boasts 3 nice sized bedrooms with closets, 2 Full Bathrooms, an Eat-In-Kitchen with Granite counters, new stainless-steel appliances, open layout Dining and Living room. This home also has Gas-cooking and gas heating for convenience and efficiency. An elegant front porch and a fenced in backyard gives you two areas to enjoy the serenity of its distinct location in Tudor Village.
And if you like community gatherings, it is located within the Ozone Tudor Civic Association which holds annual events and more for its residents. Did I mention the large 2 car garage and additional office and gym space in the basement? Be sure to check this out and make it your next dream home.
Contact an agent
Home facts
- Year built:1940
- Listing ID #:923255
- Added:96 day(s) ago
- Updated:January 16, 2026 at 11:23 AM
Rooms and interior
- Bedrooms:3
- Total bathrooms:2
- Full bathrooms:2
- Living area:1,216 sq. ft.
Heating and cooling
- Heating:Hot Water
Structure and exterior
- Year built:1940
- Building area:1,216 sq. ft.
- Lot area:0.05 Acres
Schools
- High school:Robert H Goddard Hs-Comm/Tech
- Middle school:Jhs 202 Robert H Goddard
- Elementary school:Ps 63 Old South
Utilities
- Water:Public
- Sewer:Public Sewer
Finances and disclosures
- Price:$828,888
- Price per sq. ft.:$681.65
- Tax amount:$5,691 (2025)
New listings near 132-36 84th Street
- Coming Soon
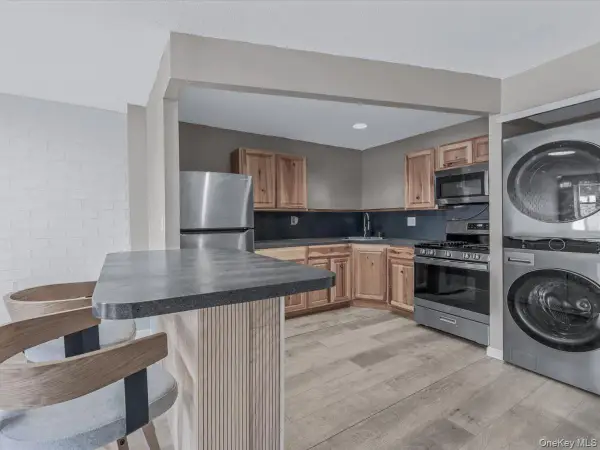 $525,000Coming Soon2 beds 2 baths
$525,000Coming Soon2 beds 2 baths15005 95th Street #2, Ozone Park, NY 11417
MLS# 951101Listed by: KELLER WILLIAMS LEGENDARY - New
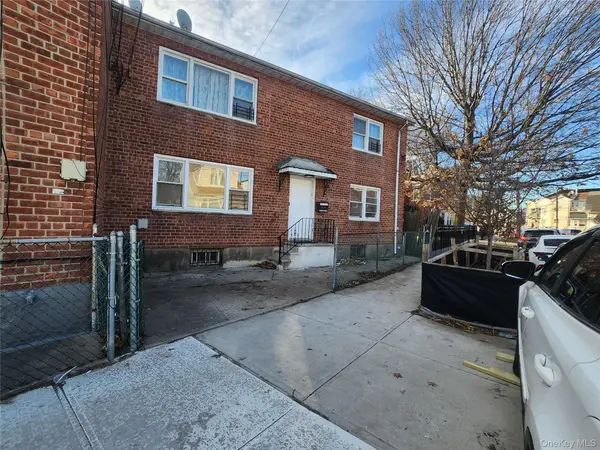 $999,000Active4 beds 2 baths1,800 sq. ft.
$999,000Active4 beds 2 baths1,800 sq. ft.95-32 95th Street, Ozone Park, NY 11416
MLS# 951811Listed by: PROMISE REALTY LLC - New
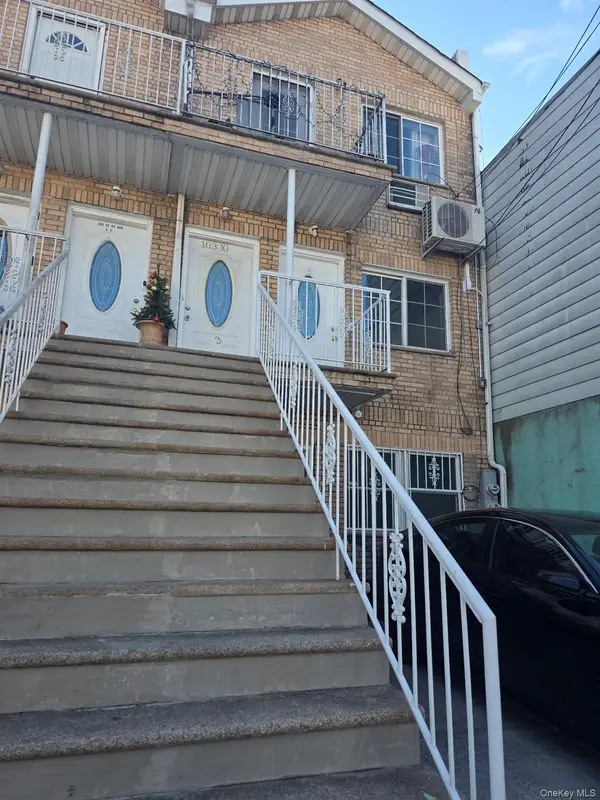 $1,369,000Active8 beds 4 baths3,300 sq. ft.
$1,369,000Active8 beds 4 baths3,300 sq. ft.103-10 97th Avenue, Ozone Park, NY 11416
MLS# 951054Listed by: REAL ESTATE CLASSIC LLC - Coming Soon
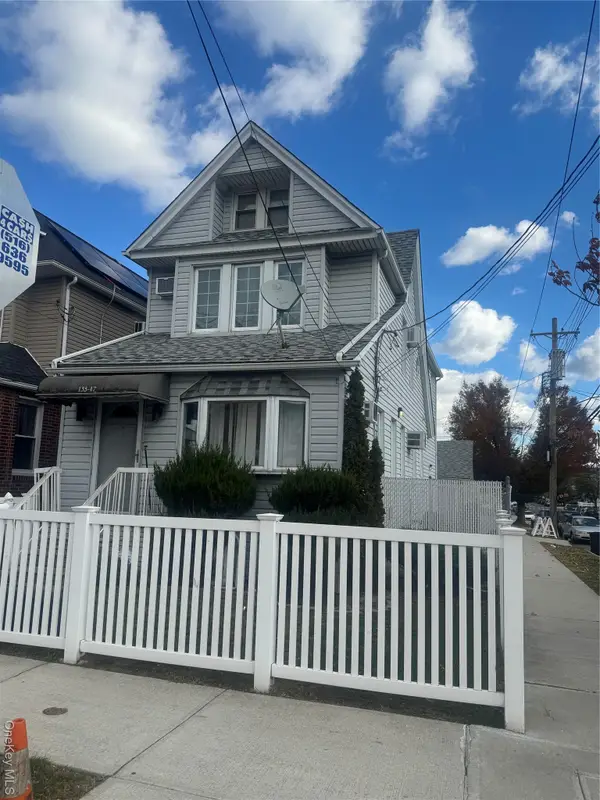 $989,000Coming Soon7 beds 1 baths
$989,000Coming Soon7 beds 1 baths135-47 95th Street, Ozone Park, NY 11417
MLS# 951319Listed by: ELITE REALTY INTERNATIONAL INC - Open Sat, 2 to 4pmNew
 $995,999Active5 beds 3 baths1,548 sq. ft.
$995,999Active5 beds 3 baths1,548 sq. ft.9715 88th Street, Ozone Park, NY 11416
MLS# 950971Listed by: KNS HOMES INC - Open Sat, 12 to 2pmNew
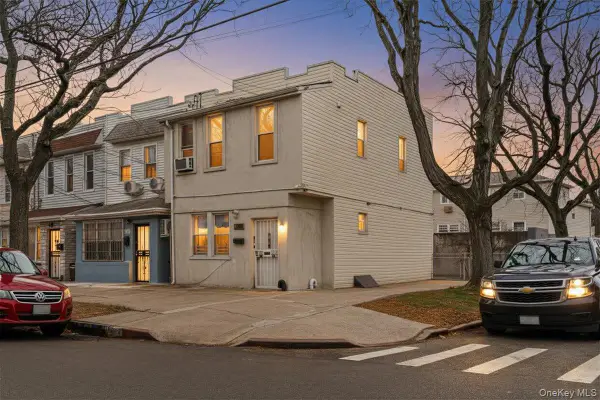 $799,000Active4 beds 3 baths1,132 sq. ft.
$799,000Active4 beds 3 baths1,132 sq. ft.107-53 77 Street, Ozone Park, NY 11417
MLS# 950689Listed by: RE/MAX LUXE - New
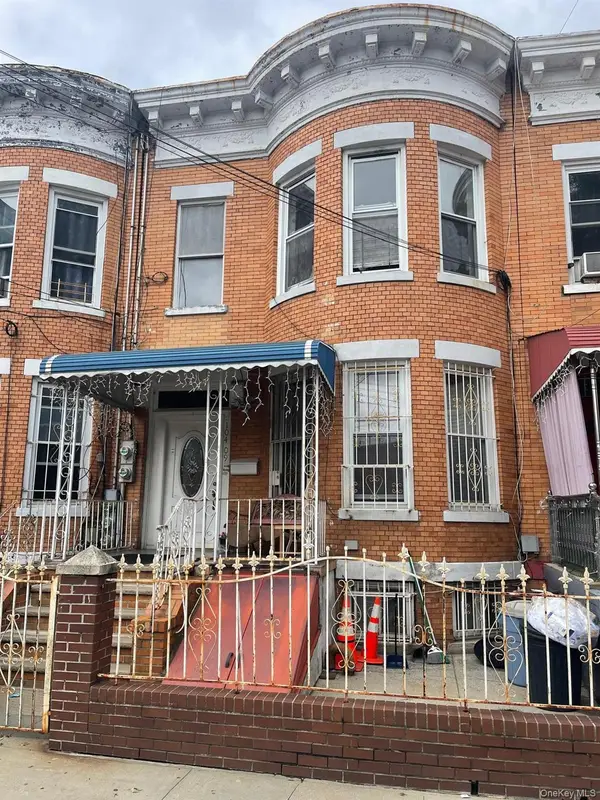 $990,000Active6 beds 4 baths2,296 sq. ft.
$990,000Active6 beds 4 baths2,296 sq. ft.10409 94th Avenue, Ozone Park, NY 11416
MLS# 950702Listed by: CONNIE FRANCISCO R E GROUP - Open Sun, 1 to 3pmNew
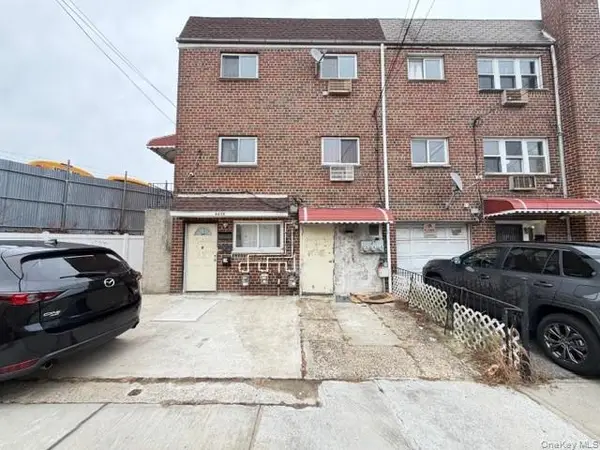 $845,000Active5 beds 2 baths2,293 sq. ft.
$845,000Active5 beds 2 baths2,293 sq. ft.94-15 97th Street, Ozone Park, NY 11416
MLS# 950293Listed by: JAMIE REALTY GROUP - Open Sun, 12 to 1:30pmNew
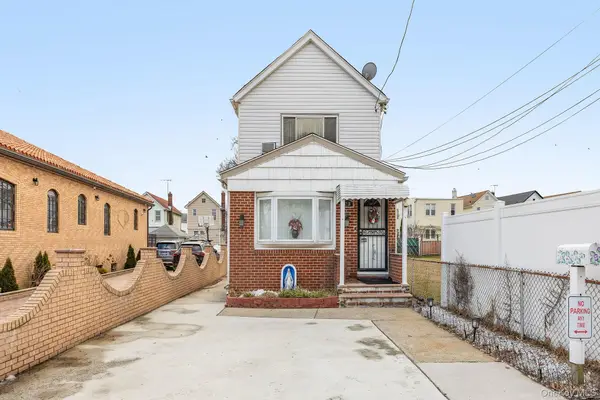 $750,000Active2 beds 3 baths944 sq. ft.
$750,000Active2 beds 3 baths944 sq. ft.97-38 Bristol Avenue, Ozone Park, NY 11417
MLS# 950208Listed by: CAPRI JET REALTY CORP - New
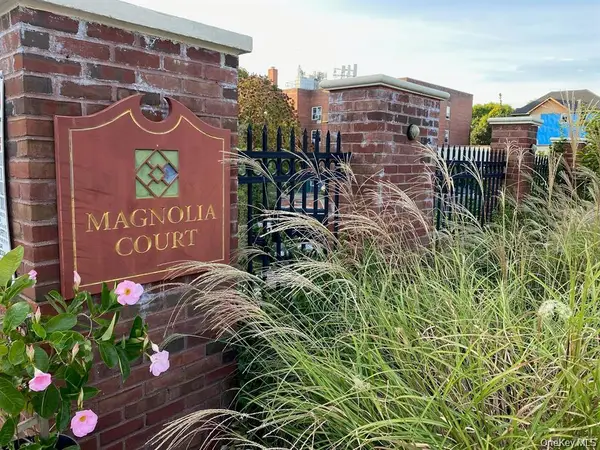 $628,888Active2 beds 3 baths1,600 sq. ft.
$628,888Active2 beds 3 baths1,600 sq. ft.9428 Magnolia Court #1A, Ozone Park, NY 11417
MLS# 949570Listed by: COLDWELL BANKER NAPOLITANO RLT
