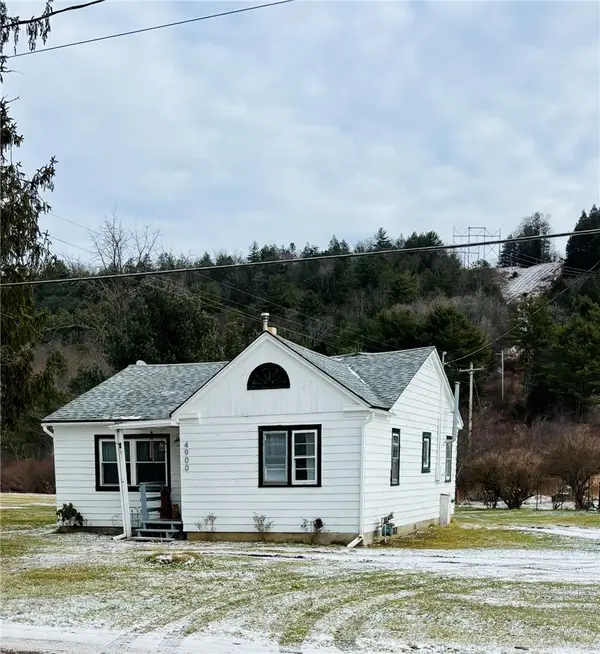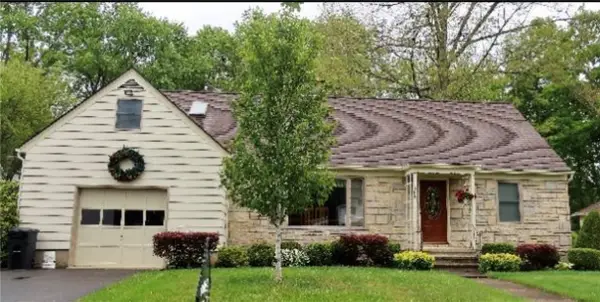3038 S Oakwood Drive, Painted Post, NY 14870
Local realty services provided by:HUNT Real Estate ERA
3038 S Oakwood Drive,Painted Post, NY 14870
$649,000
- 5 Beds
- 4 Baths
- 3,905 sq. ft.
- Single family
- Active
Listed by: kathryn bristol, graydon d. locey
Office: howard hanna horseheads
MLS#:R1648548
Source:NY_GENRIS
Price summary
- Price:$649,000
- Price per sq. ft.:$166.2
About this home
Welcome to 3038 S Oakwood Drive. Experience refined living in this exceptional five bedroom, four bath residence thoughtfully designed for comfort, style, and everyday elegance. Step inside to find an open concept, that flows beautifully from the family room to the sunroom, filling the home with warmth and natural light. The luxurious primary suite is a true sanctuary, featuring a tray ceiling, wood blinds, and an elegant spa inspired bath with a soaking tub, separate glass shower with dual shower heads, radiant heat flooring and walk in closet. Upstairs, three spacious bedrooms and a full bath provide comfort and versatility for family or guests. Coming in from the garage is a large mud room, with in floor radiant heating and washer dryer hookups in place that creates an option for laundry on the main level if desired. The finished lower level extends the living space with a family or recreation room, full bathroom, spacious laundry room, and ample storage. Thoughtful upgrades and custom touches set this home apart, from elegant bullnose corners to transom windows that flood the interior with natural light. A convenient laundry chute serves both upper levels for everyday ease. Step outside to a private covered patio overlooking the spacious yard, complete with invisible pet fencing for peace of mind. An attached storage shed sits just off the two-car garage, offering extra room for tools, gear, or hobbies. A truly well-designed home that blends comfort, convenience, and quality at every turn.
Contact an agent
Home facts
- Year built:2006
- Listing ID #:R1648548
- Added:103 day(s) ago
- Updated:February 11, 2026 at 03:49 PM
Rooms and interior
- Bedrooms:5
- Total bathrooms:4
- Full bathrooms:4
- Living area:3,905 sq. ft.
Heating and cooling
- Cooling:Zoned
- Heating:Electric, Forced Air, Gas, Hot Water, Radiant Floor, Zoned
Structure and exterior
- Roof:Shingle
- Year built:2006
- Building area:3,905 sq. ft.
- Lot area:0.95 Acres
Utilities
- Water:Connected, Public, Water Connected
- Sewer:Connected, Sewer Connected
Finances and disclosures
- Price:$649,000
- Price per sq. ft.:$166.2
- Tax amount:$18,429
New listings near 3038 S Oakwood Drive
- New
 $194,500Active3 beds 2 baths1,230 sq. ft.
$194,500Active3 beds 2 baths1,230 sq. ft.20 Erwin Street, Painted Post, NY 14870
MLS# R1661181Listed by: HOWARD HANNA CORNING DENISON - New
 $459,000Active3 beds 3 baths2,430 sq. ft.
$459,000Active3 beds 3 baths2,430 sq. ft.3022 S Oakwood Drive, Painted Post, NY 14870
MLS# R1661064Listed by: KELLER WILLIAMS REALTY SOUTHERN TIER & FINGER LAKES  $489,900Pending5 beds 4 baths3,153 sq. ft.
$489,900Pending5 beds 4 baths3,153 sq. ft.3607 Summit Court, Painted Post, NY 14870
MLS# R1659625Listed by: KELLER WILLIAMS REALTY SOUTHERN TIER & FINGER LAKES- Open Sun, 11am to 12pm
 $259,000Active4 beds 3 baths1,910 sq. ft.
$259,000Active4 beds 3 baths1,910 sq. ft.139 Steuben Street, Painted Post, NY 14870
MLS# R1658519Listed by: WARREN REAL ESTATE-CORNING  $349,000Active4 beds 3 baths2,508 sq. ft.
$349,000Active4 beds 3 baths2,508 sq. ft.24 Hillcrest Drive, Painted Post, NY 14870
MLS# R1657052Listed by: KELLER WILLIAMS REALTY SOUTHERN TIER & FINGER LAKES $79,500Pending3 beds 2 baths1,740 sq. ft.
$79,500Pending3 beds 2 baths1,740 sq. ft.4939 Meads Creek Road, Painted Post, NY 14870
MLS# R1658502Listed by: KEUKA LAKE & LAND REALTY BATH $94,900Active2 beds 1 baths876 sq. ft.
$94,900Active2 beds 1 baths876 sq. ft.4900 Meads Creek Road, Painted Post, NY 14870
MLS# R1658240Listed by: HOWARD HANNA CORNING DENISON $449,000Pending5 beds 4 baths3,805 sq. ft.
$449,000Pending5 beds 4 baths3,805 sq. ft.156 Beartown Road, Painted Post, NY 14870
MLS# R1656148Listed by: KELLER WILLIAMS REALTY SOUTHERN TIER & FINGER LAKES $325,000Active4 beds 2 baths2,208 sq. ft.
$325,000Active4 beds 2 baths2,208 sq. ft.108 Grace Boulevard, Painted Post, NY 14870
MLS# R1655029Listed by: WARREN REAL ESTATE $32,000Active2 beds 2 baths933 sq. ft.
$32,000Active2 beds 2 baths933 sq. ft.94 Willow Circle, Painted Post, NY 14870
MLS# R1654848Listed by: HOWARD HANNA CORNING DENISON

