41 S Oakwood Drive, Painted Post, NY 14870
Local realty services provided by:ERA Team VP Real Estate
41 S Oakwood Drive,Painted Post, NY 14870
$524,900
- 5 Beds
- 5 Baths
- 3,473 sq. ft.
- Single family
- Active
Listed by:graydon d. locey
Office:howard hanna horseheads
MLS#:R1631170
Source:NY_GENRIS
Price summary
- Price:$524,900
- Price per sq. ft.:$151.14
About this home
Elegant two-story Colonial in the coveted Woodland Park neighborhood. This 5-bedroom, 4.5-bath home opens to a dramatic two-story foyer and offers generous living space with a formal dining room, eat-in kitchen and a finished lower level. The kitchen features granite countertops, stainless steel appliances, and a breakfast bar, opening to the back deck for effortless entertaining.
The primary suite is a true retreat with a trey ceiling, walk-in closet, spa-like bath, and jetted tub. Upstairs also includes 4 more bedrooms with 2 additional full baths and a convenient laundry room. A walkout lower level with an office/den and tall ceilings provides exceptional space to expand.
Set in one of Painted Post’s most desirable locations, this home blends timeless design with modern luxury.
Contact an agent
Home facts
- Year built:2000
- Listing ID #:R1631170
- Added:40 day(s) ago
- Updated:September 07, 2025 at 02:42 PM
Rooms and interior
- Bedrooms:5
- Total bathrooms:5
- Full bathrooms:4
- Half bathrooms:1
- Living area:3,473 sq. ft.
Heating and cooling
- Cooling:Central Air
- Heating:Forced Air, Gas
Structure and exterior
- Roof:Shingle
- Year built:2000
- Building area:3,473 sq. ft.
- Lot area:1.09 Acres
Utilities
- Water:Connected, Public, Water Connected
- Sewer:Connected, Sewer Connected
Finances and disclosures
- Price:$524,900
- Price per sq. ft.:$151.14
- Tax amount:$12,466
New listings near 41 S Oakwood Drive
- New
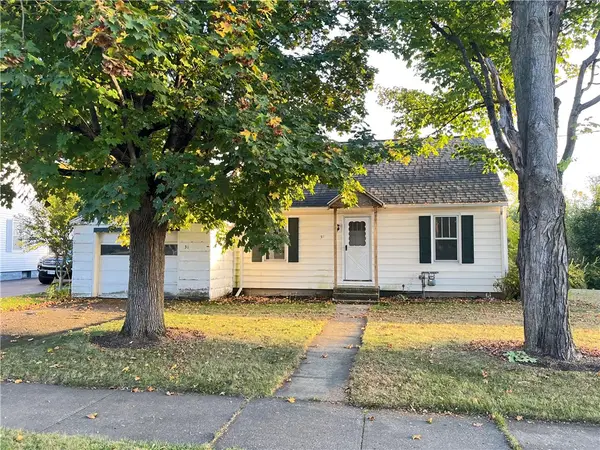 $99,000Active3 beds 1 baths924 sq. ft.
$99,000Active3 beds 1 baths924 sq. ft.31 S Platt Street, Painted Post, NY 14870
MLS# R1639494Listed by: EXP REALTY - New
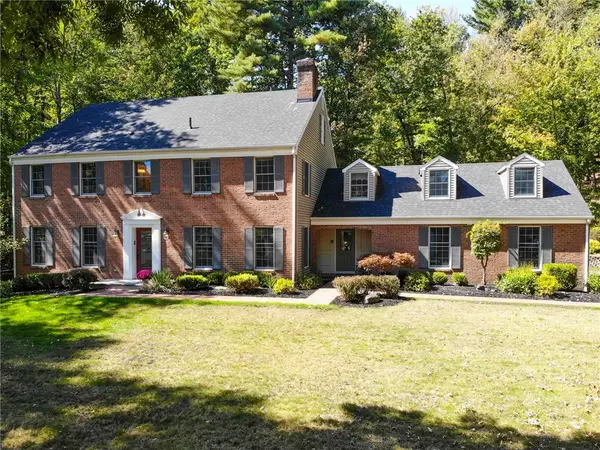 $469,000Active5 beds 5 baths3,970 sq. ft.
$469,000Active5 beds 5 baths3,970 sq. ft.5 Fox Lane E, Painted Post, NY 14870
MLS# R1637689Listed by: KELLER WILLIAMS REALTY SOUTHERN TIER & FINGER LAKES - New
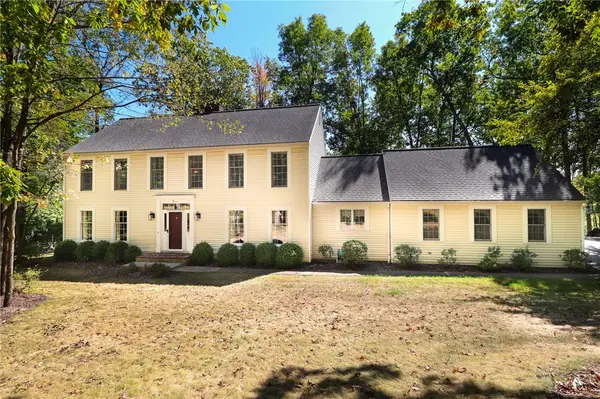 $429,000Active4 beds 3 baths3,749 sq. ft.
$429,000Active4 beds 3 baths3,749 sq. ft.8 Knollbrook Lane W, Painted Post, NY 14870
MLS# R1637635Listed by: KELLER WILLIAMS REALTY SOUTHERN TIER & FINGER LAKES - New
 $339,000Active3 beds 3 baths2,484 sq. ft.
$339,000Active3 beds 3 baths2,484 sq. ft.144 West Hill Terrace, Painted Post, NY 14870
MLS# R1634734Listed by: WARREN REAL ESTATE 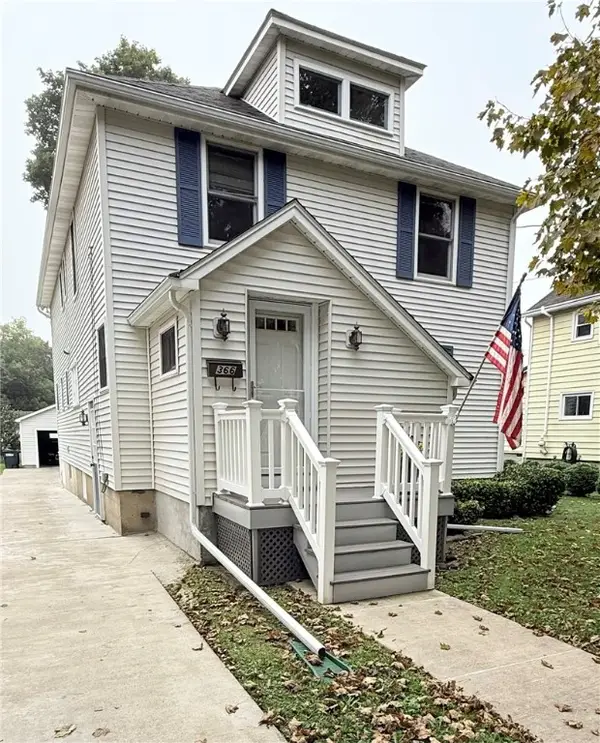 $229,500Pending3 beds 3 baths2,112 sq. ft.
$229,500Pending3 beds 3 baths2,112 sq. ft.366 Delaware Avenue, Painted Post, NY 14870
MLS# R1636250Listed by: HOWARD HANNA CORNING DENISON $199,900Active2 beds 2 baths2,000 sq. ft.
$199,900Active2 beds 2 baths2,000 sq. ft.397 Beartown Rd, Painted Post, NY 14870
MLS# R1636574Listed by: HOWARD HANNA CORNING MARKET ST.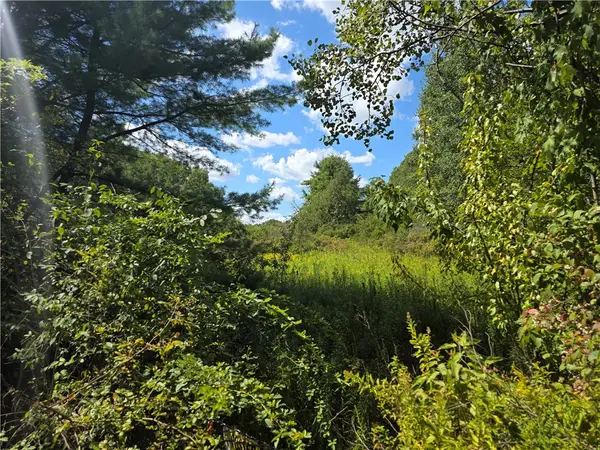 $290,251Active89.3 Acres
$290,251Active89.3 AcresFrog Hollow Road, Painted Post, NY 14870
MLS# R1634410Listed by: SIGNATURE PROPERTIES CORNING $665,000Active4 beds 4 baths4,636 sq. ft.
$665,000Active4 beds 4 baths4,636 sq. ft.38 Hemlock Lane, Painted Post, NY 14870
MLS# R1635043Listed by: HOWARD HANNA CORNING MARKET ST.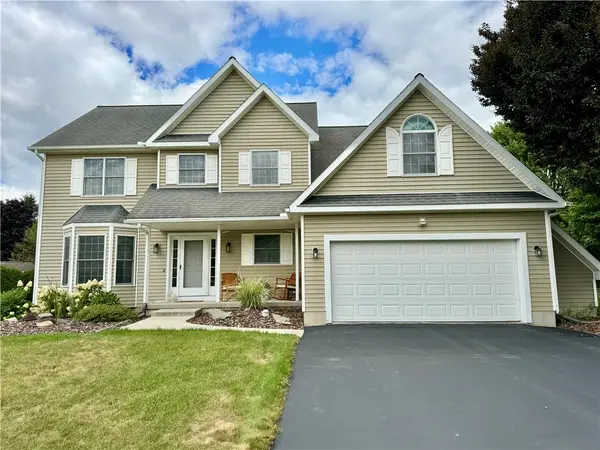 $450,000Active4 beds 3 baths3,282 sq. ft.
$450,000Active4 beds 3 baths3,282 sq. ft.108 Fieldview Drive, Painted Post, NY 14870
MLS# R1634221Listed by: WARREN REAL ESTATE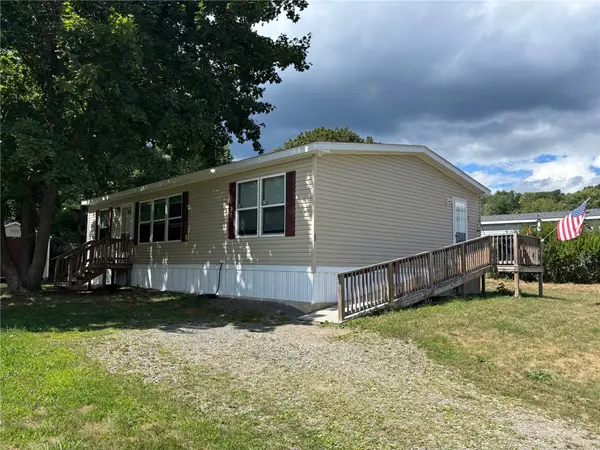 $65,000Active3 beds 2 baths968 sq. ft.
$65,000Active3 beds 2 baths968 sq. ft.96 Willow Circle, Painted Post, NY 14870
MLS# R1634377Listed by: HOWARD HANNA CORNING DENISON
