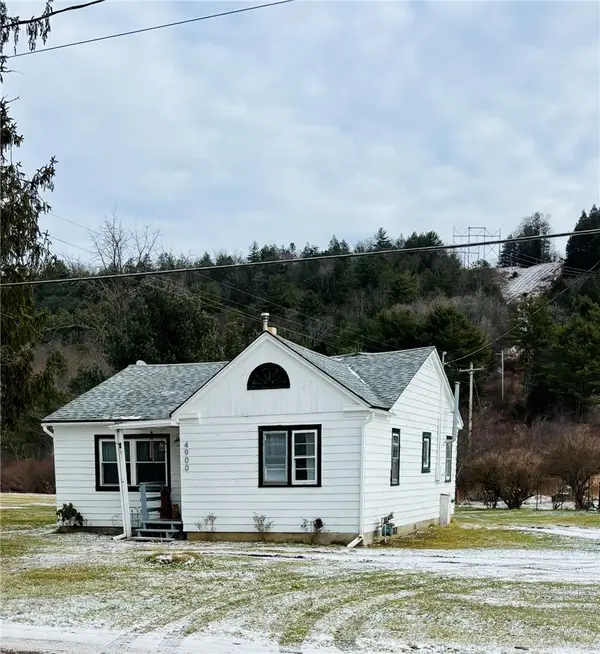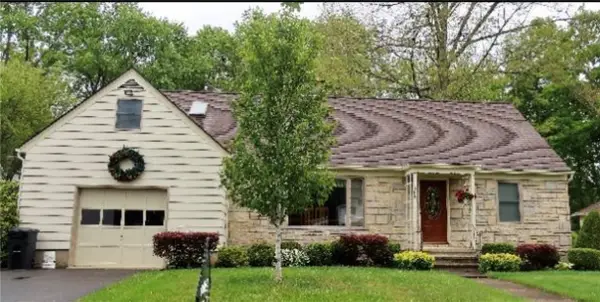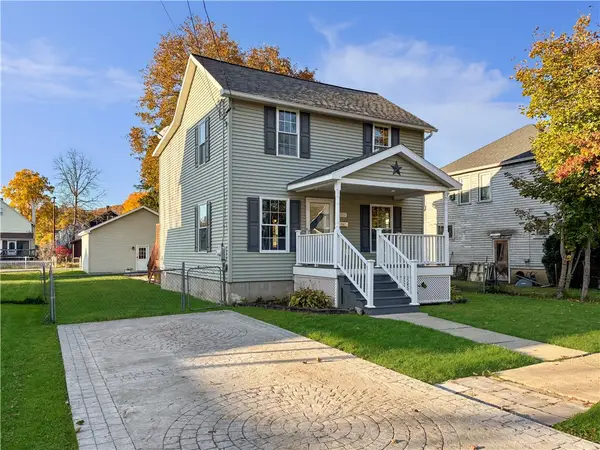461 S Hamilton Street, Painted Post, NY 14870
Local realty services provided by:ERA Team VP Real Estate
461 S Hamilton Street,Painted Post, NY 14870
$149,900
- 3 Beds
- 2 Baths
- 1,200 sq. ft.
- Single family
- Active
Listed by: nancy c. dubendorfer
Office: warren real estate-corning
MLS#:R1642501
Source:NY_GENRIS
Price summary
- Price:$149,900
- Price per sq. ft.:$124.92
About this home
Discover the convenience of Erwin/Gang Mills! Just minutes from shopping, great schools, healthcare, Sullivan Park R&D, Corning Inc.’s global headquarters, the airport, major interstates, and the incredible Finger Lakes. This well-kept home offers 3 bedrooms, 1.5 baths, and a welcoming living room complete with a cozy fireplace.
Enjoy a large kitchen with ample counter space, plus a first-floor utility/laundry area paired with a convenient half bath. A lovely three-season room overlooks the oversized yard—perfect for relaxing or entertaining. Outside, you’ll find a two-car garage with a workshop area at the back, along with an additional shed toward the rear of the property. Move-in ready and ideally located for comfort and convenience!
NOTE: SELLERS MAY CONSIDER A FLOORING ALLOWANCE WITH ACCEPTABLE OFFER
ALSO NOTE: BUYER AGENT TO CONFIRM TAXES AND SQ FOOTAGE
Contact an agent
Home facts
- Year built:1950
- Listing ID #:R1642501
- Added:92 day(s) ago
- Updated:February 15, 2026 at 03:50 PM
Rooms and interior
- Bedrooms:3
- Total bathrooms:2
- Full bathrooms:1
- Half bathrooms:1
- Living area:1,200 sq. ft.
Heating and cooling
- Cooling:Central Air
- Heating:Forced Air, Gas
Structure and exterior
- Roof:Shingle
- Year built:1950
- Building area:1,200 sq. ft.
- Lot area:0.31 Acres
Schools
- Elementary school:Erwin Valley Elementary
Utilities
- Water:Public, Water Available
- Sewer:Connected, Sewer Connected
Finances and disclosures
- Price:$149,900
- Price per sq. ft.:$124.92
- Tax amount:$1,638
New listings near 461 S Hamilton Street
 $194,500Pending3 beds 2 baths1,230 sq. ft.
$194,500Pending3 beds 2 baths1,230 sq. ft.20 Erwin Street, Painted Post, NY 14870
MLS# R1661181Listed by: HOWARD HANNA CORNING DENISON $489,900Pending5 beds 4 baths3,153 sq. ft.
$489,900Pending5 beds 4 baths3,153 sq. ft.3607 Summit Court, Painted Post, NY 14870
MLS# R1659625Listed by: KELLER WILLIAMS REALTY SOUTHERN TIER & FINGER LAKES- Open Sun, 11am to 12pm
 $259,000Active4 beds 3 baths1,910 sq. ft.
$259,000Active4 beds 3 baths1,910 sq. ft.139 Steuben Street, Painted Post, NY 14870
MLS# R1658519Listed by: WARREN REAL ESTATE-CORNING  $349,000Active4 beds 3 baths2,508 sq. ft.
$349,000Active4 beds 3 baths2,508 sq. ft.24 Hillcrest Drive, Painted Post, NY 14870
MLS# R1657052Listed by: KELLER WILLIAMS REALTY SOUTHERN TIER & FINGER LAKES $79,500Pending3 beds 2 baths1,740 sq. ft.
$79,500Pending3 beds 2 baths1,740 sq. ft.4939 Meads Creek Road, Painted Post, NY 14870
MLS# R1658502Listed by: KEUKA LAKE & LAND REALTY BATH $94,900Active2 beds 1 baths876 sq. ft.
$94,900Active2 beds 1 baths876 sq. ft.4900 Meads Creek Road, Painted Post, NY 14870
MLS# R1658240Listed by: HOWARD HANNA CORNING DENISON $449,000Pending5 beds 4 baths3,805 sq. ft.
$449,000Pending5 beds 4 baths3,805 sq. ft.156 Beartown Road, Painted Post, NY 14870
MLS# R1656148Listed by: KELLER WILLIAMS REALTY SOUTHERN TIER & FINGER LAKES $325,000Active4 beds 2 baths2,208 sq. ft.
$325,000Active4 beds 2 baths2,208 sq. ft.108 Grace Boulevard, Painted Post, NY 14870
MLS# R1655029Listed by: WARREN REAL ESTATE $32,000Active2 beds 2 baths933 sq. ft.
$32,000Active2 beds 2 baths933 sq. ft.94 Willow Circle, Painted Post, NY 14870
MLS# R1654848Listed by: HOWARD HANNA CORNING DENISON $219,900Active3 beds 2 baths1,768 sq. ft.
$219,900Active3 beds 2 baths1,768 sq. ft.369 Delaware Avenue, Painted Post, NY 14870
MLS# R1654796Listed by: HOWARD HANNA HORSEHEADS

