4962 Taft Road, Painted Post, NY 14870
Local realty services provided by:HUNT Real Estate ERA
4962 Taft Road,Painted Post, NY 14870
$498,000
- 4 Beds
- 3 Baths
- 2,940 sq. ft.
- Single family
- Active
Listed by:dawn dimon
Office:warren real estate-corning
MLS#:R1625217
Source:NY_GENRIS
Price summary
- Price:$498,000
- Price per sq. ft.:$169.39
About this home
Welcome to this charming renovated modern home on 4 acres fully stripped and customized. The lot will be surveyed prior to closing. This property offers a wrap-around front porch that invites you to enjoy incredible views of the surrounding countryside. Located just a stone's throw from downtown Corning and Market Street, you'll have easy access to vibrant shops, restaurants, galleries, and entertainment.
Experience the best of both worlds with notable recreational areas nearby, Harris Hill Amusement Park and National Soaring Museum, the breathtaking Finger Lakes, Watkins Glen’s downtown shopping district, and the famous Watkins International Race Track—all within a short drive. With the mall and airport just minutes away, convenience is at your doorstep.
Step inside to find an abundance of natural light and recessed lighting gracing the hardwood floors and 4 spacious bedrooms. The layout features a large kitchen outfitted with an island, perfect for gatherings, and a cozy den for relaxation. The living room features engineered hardwood radiant heated flooring. With first-floor laundry, 2 full gorgeous high-end bathrooms—including one boasting a luxurious clawfoot tub and another half bath on the main level—you'll enjoy both functionality and comfort.
The property also includes a detached 1.5-car garage, Quansit which can hold up to 3 vehicles, and a large deck off the back, ready for your hot tub, with electric already installed. Additional features include a charming chicken coop/equine area with utilities, perfect for hobby farming enthusiasts.
Corning/Painted Post School District, Town of Campbell taxes. Please ask your agent for the full list of upgrades provided in the listing disclosures.
Contact an agent
Home facts
- Year built:1850
- Listing ID #:R1625217
- Added:56 day(s) ago
- Updated:September 07, 2025 at 02:42 PM
Rooms and interior
- Bedrooms:4
- Total bathrooms:3
- Full bathrooms:2
- Half bathrooms:1
- Living area:2,940 sq. ft.
Heating and cooling
- Cooling:Central Air, Window Units
- Heating:Baseboard, Forced Air, Propane, Radiant
Structure and exterior
- Roof:Shingle
- Year built:1850
- Building area:2,940 sq. ft.
- Lot area:4 Acres
Utilities
- Water:Well
- Sewer:Septic Tank
Finances and disclosures
- Price:$498,000
- Price per sq. ft.:$169.39
- Tax amount:$7,385
New listings near 4962 Taft Road
- New
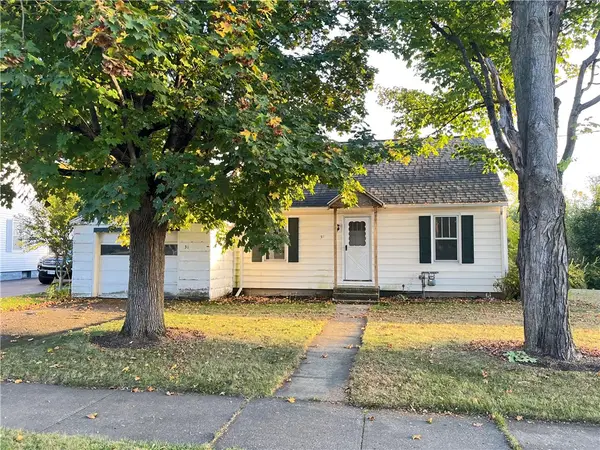 $99,000Active3 beds 1 baths924 sq. ft.
$99,000Active3 beds 1 baths924 sq. ft.31 S Platt Street, Painted Post, NY 14870
MLS# R1639494Listed by: EXP REALTY - New
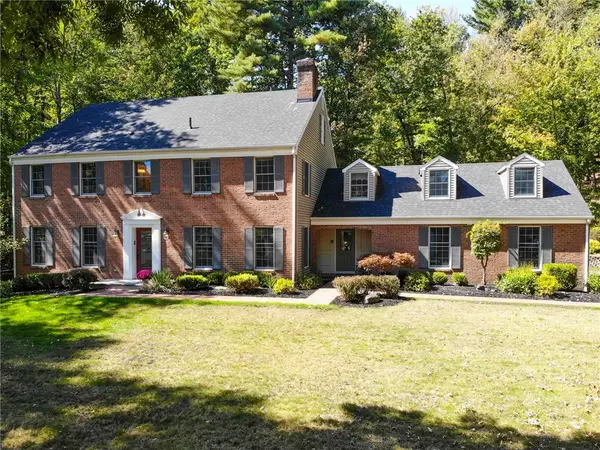 $469,000Active5 beds 5 baths3,970 sq. ft.
$469,000Active5 beds 5 baths3,970 sq. ft.5 Fox Lane E, Painted Post, NY 14870
MLS# R1637689Listed by: KELLER WILLIAMS REALTY SOUTHERN TIER & FINGER LAKES - New
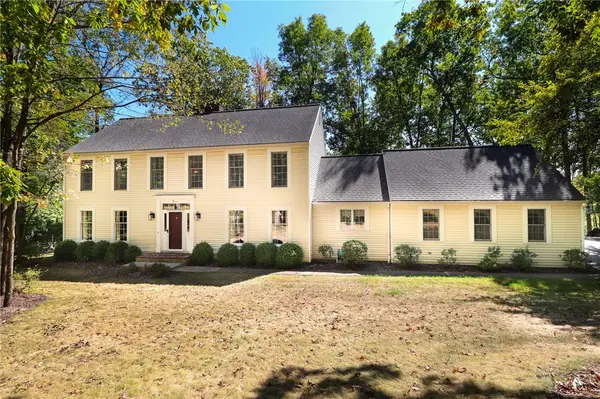 $429,000Active4 beds 3 baths3,749 sq. ft.
$429,000Active4 beds 3 baths3,749 sq. ft.8 Knollbrook Lane W, Painted Post, NY 14870
MLS# R1637635Listed by: KELLER WILLIAMS REALTY SOUTHERN TIER & FINGER LAKES - New
 $339,000Active3 beds 3 baths2,484 sq. ft.
$339,000Active3 beds 3 baths2,484 sq. ft.144 West Hill Terrace, Painted Post, NY 14870
MLS# R1634734Listed by: WARREN REAL ESTATE 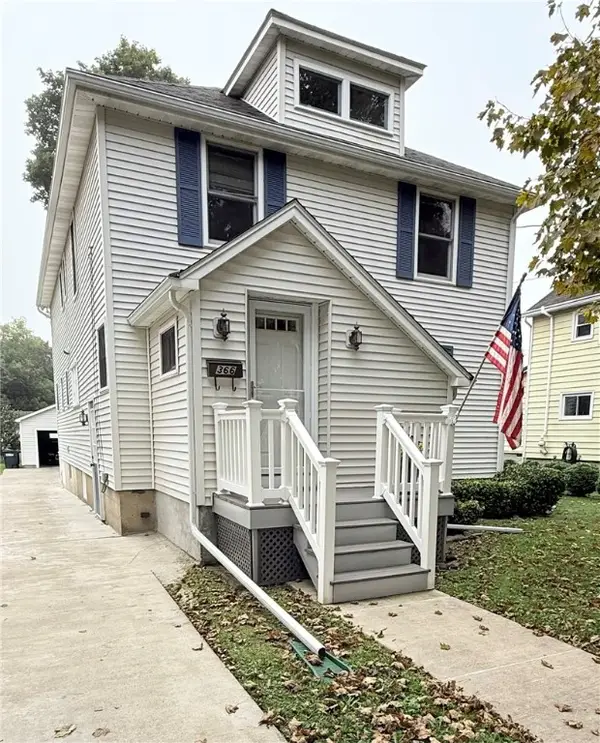 $229,500Pending3 beds 3 baths2,112 sq. ft.
$229,500Pending3 beds 3 baths2,112 sq. ft.366 Delaware Avenue, Painted Post, NY 14870
MLS# R1636250Listed by: HOWARD HANNA CORNING DENISON $199,900Active2 beds 2 baths2,000 sq. ft.
$199,900Active2 beds 2 baths2,000 sq. ft.397 Beartown Rd, Painted Post, NY 14870
MLS# R1636574Listed by: HOWARD HANNA CORNING MARKET ST.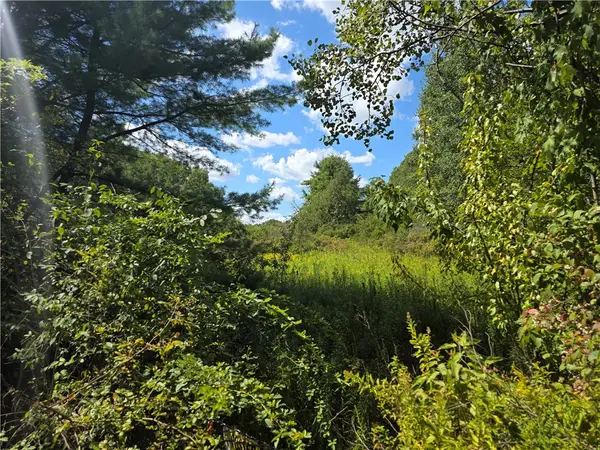 $290,251Active89.3 Acres
$290,251Active89.3 AcresFrog Hollow Road, Painted Post, NY 14870
MLS# R1634410Listed by: SIGNATURE PROPERTIES CORNING $665,000Active4 beds 4 baths4,636 sq. ft.
$665,000Active4 beds 4 baths4,636 sq. ft.38 Hemlock Lane, Painted Post, NY 14870
MLS# R1635043Listed by: HOWARD HANNA CORNING MARKET ST.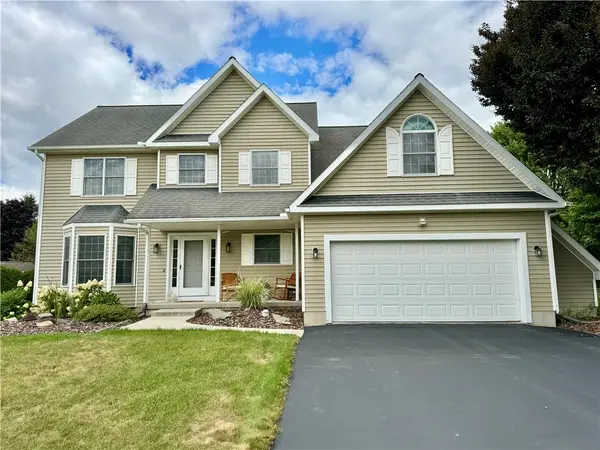 $450,000Active4 beds 3 baths3,282 sq. ft.
$450,000Active4 beds 3 baths3,282 sq. ft.108 Fieldview Drive, Painted Post, NY 14870
MLS# R1634221Listed by: WARREN REAL ESTATE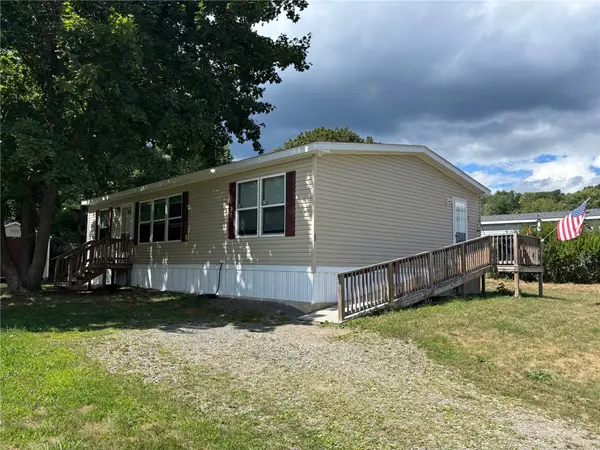 $65,000Active3 beds 2 baths968 sq. ft.
$65,000Active3 beds 2 baths968 sq. ft.96 Willow Circle, Painted Post, NY 14870
MLS# R1634377Listed by: HOWARD HANNA CORNING DENISON
