54 Nanny Hill Road, Pawling, NY 12564
Local realty services provided by:Bon Anno Realty ERA Powered
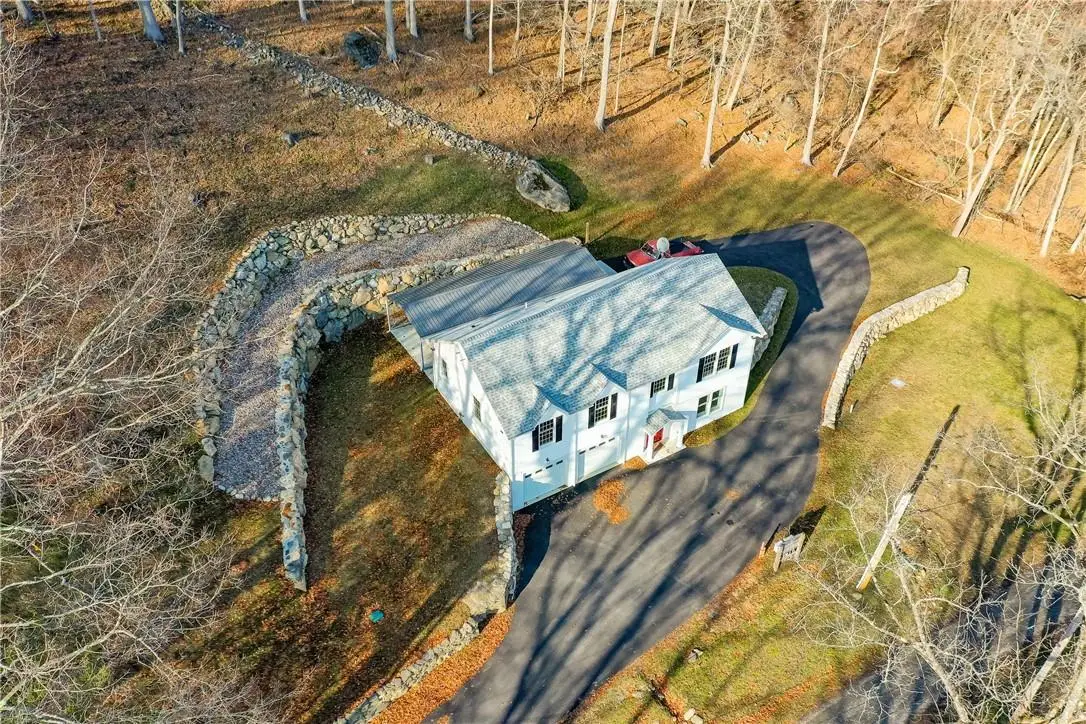
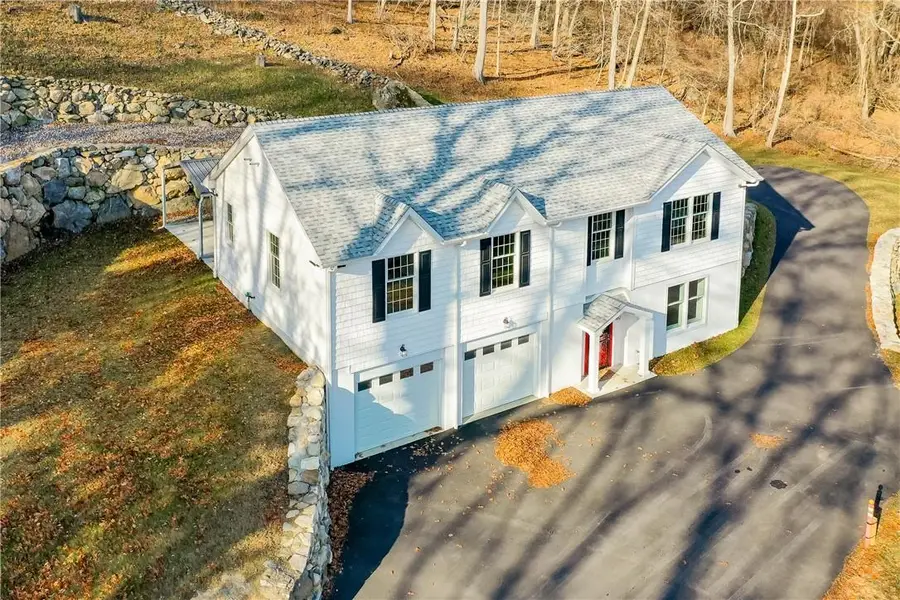
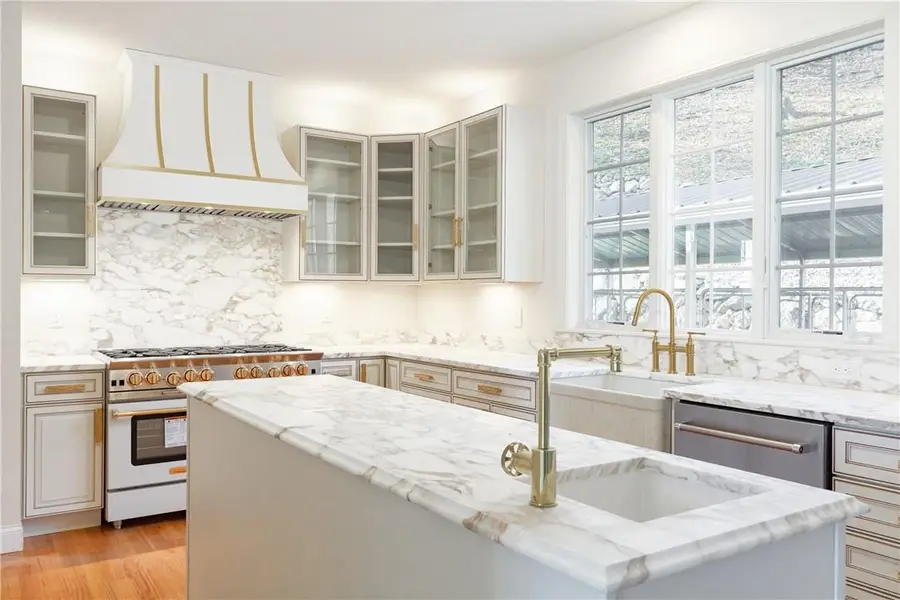
54 Nanny Hill Road,Pawling, NY 12564
$625,000
- 3 Beds
- 3 Baths
- 1,450 sq. ft.
- Single family
- Active
Listed by:katherine f saglibene
Office:houlihan lawrence inc.
MLS#:878603
Source:One Key MLS
Price summary
- Price:$625,000
- Price per sq. ft.:$215.52
About this home
This stunning home is brand new from Westchester modular, built with top-of-the-line finishes and quality materials. As soon as you step inside, you'll be greeted by a bright and airy open floor plan that creates a spacious and inviting atmosphere. The chef's kitchen is a standout feature, featuring an oversized island with a prep sink and high-end appliances that are sure to appeal to the modern buyer. The 9+ foot ceilings on both levels add to the grandeur of the home. The master suite is a luxurious retreat, complete with a separate tub, dual sinks, and a shower. Walk-in closets provide ample storage space. The entire home is designed with energy efficiency in mind, ensuring lower utility bills and a smaller carbon footprint.
The home boasts a 400 amp service, making it well-equipped for all your electrical needs. The garage is wired for level 2 240V electric car chargers, offering convenience for electric vehicle owners. Additionally, an automatic 32kw Generac commercial-grade generator provides peace of mind during power outages. For optimal comfort, the house features separate high-efficiency HVAC systems and Mitsubishi split systems. A heat ex changer system is also included, details of which can be found in the attached documents. Outside, the home is surrounded by sprawling exterior stone walls, adding to its curb appeal. There is a covered area at the rear of the home, perfect for kennels or future outdoor recreation space or hardscape. The private setting and ease of maintenance make this home a must-see. Located in the desirable southern Dutchess area, this home offers easy access to amenities and transportation. With just a 90-minute drive to NYC, you can enjoy the best of both worlds - a peaceful retreat and the excitement of the city within reach. Additional Information: ParkingFeatures:2 Car Attached,
Contact an agent
Home facts
- Year built:2022
- Listing Id #:878603
- Added:159 day(s) ago
- Updated:July 21, 2025 at 04:41 PM
Rooms and interior
- Bedrooms:3
- Total bathrooms:3
- Full bathrooms:3
- Living area:1,450 sq. ft.
Heating and cooling
- Cooling:ENERGY STAR Qualified Equipment
- Heating:ENERGY STAR Qualified Equipment, Heat Recovery System, Propane
Structure and exterior
- Year built:2022
- Building area:1,450 sq. ft.
- Lot area:2.44 Acres
Schools
- High school:Dover High School
- Middle school:Dover Middle School
- Elementary school:Dover Elementary School
Utilities
- Water:Well
- Sewer:Septic Tank
Finances and disclosures
- Price:$625,000
- Price per sq. ft.:$215.52
- Tax amount:$7,035 (2025)
New listings near 54 Nanny Hill Road
- New
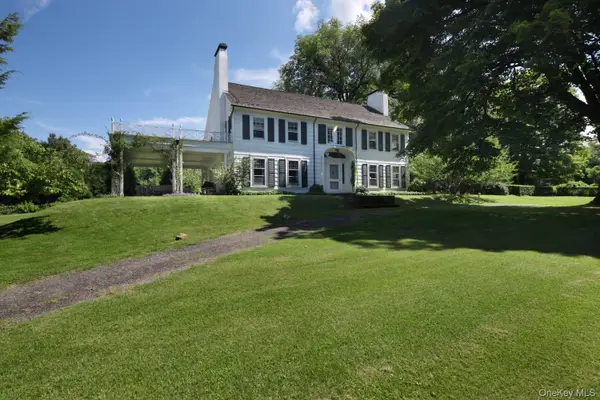 $3,750,000Active6 beds 6 baths6,460 sq. ft.
$3,750,000Active6 beds 6 baths6,460 sq. ft.30 Dewey Lane, Pawling, NY 12564
MLS# 900491Listed by: GILLIAN STEWART REAL ESTATE - New
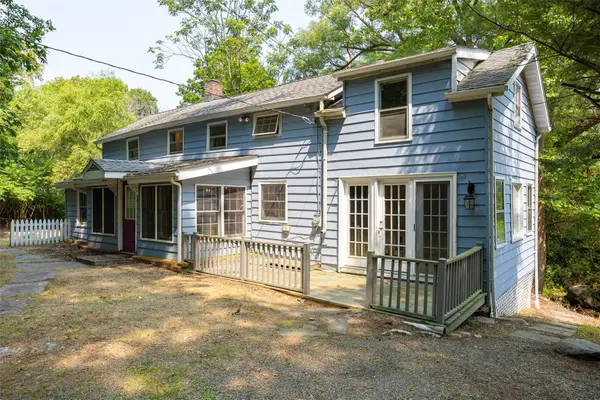 $299,950Active3 beds 1 baths1,653 sq. ft.
$299,950Active3 beds 1 baths1,653 sq. ft.14 Old Route 55, Pawling, NY 12564
MLS# 897016Listed by: KW MIDHUDSON 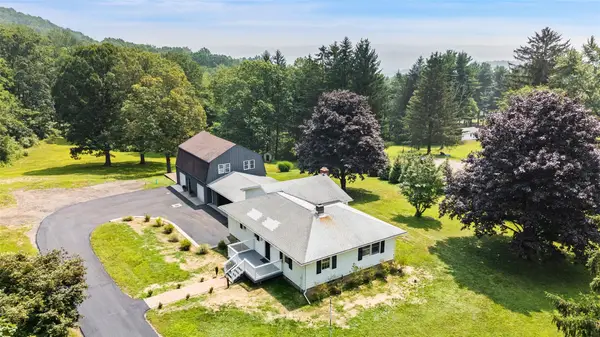 $675,000Active3 beds 3 baths1,640 sq. ft.
$675,000Active3 beds 3 baths1,640 sq. ft.85 Harmony Hill Road, Pawling, NY 12564
MLS# 891094Listed by: COLDWELL BANKER REALTY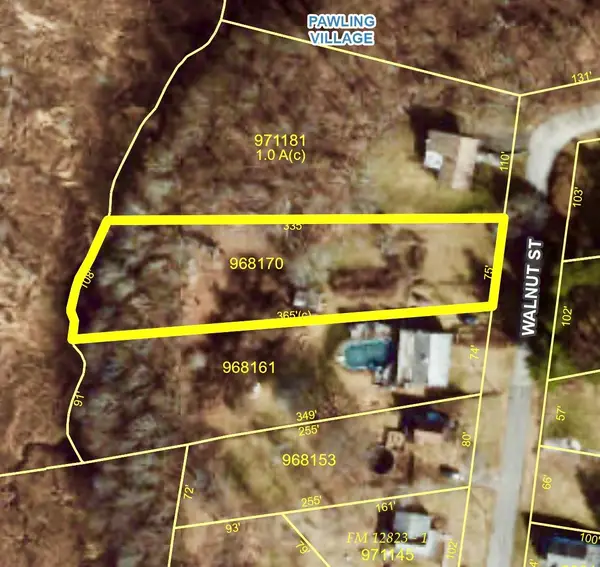 $169,000Active0.73 Acres
$169,000Active0.73 AcresWalnut Street, Pawling, NY 12564
MLS# 891370Listed by: MCGRATH REALTY INC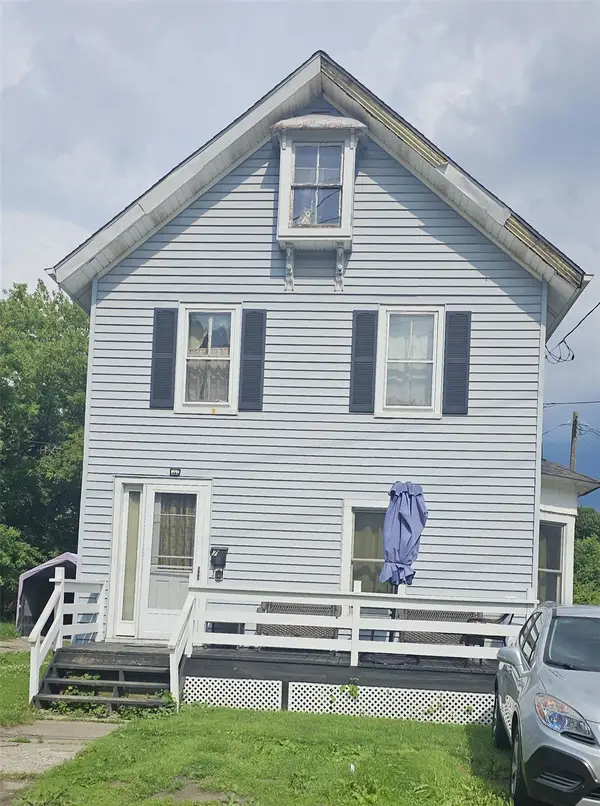 $319,000Active3 beds 2 baths1,800 sq. ft.
$319,000Active3 beds 2 baths1,800 sq. ft.7 Elm Street, Pawling, NY 12564
MLS# 889981Listed by: MCGRATH REALTY INC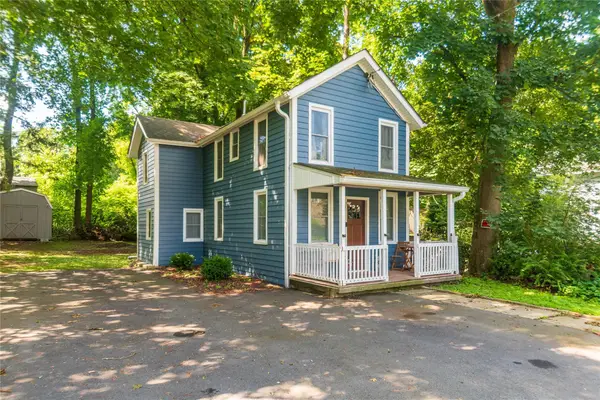 $480,000Active3 beds 2 baths1,480 sq. ft.
$480,000Active3 beds 2 baths1,480 sq. ft.23 Union Street, Pawling, NY 12564
MLS# 890553Listed by: K FORTUNA LIGHTHOUSE REALTY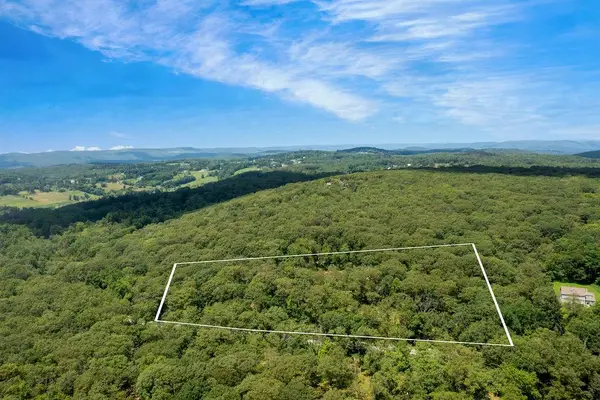 $250,000Active5.36 Acres
$250,000Active5.36 Acres51 Kirby Hill Road, Pawling, NY 12564
MLS# 886855Listed by: KELLER WILLIAMS PRESTIGE PROP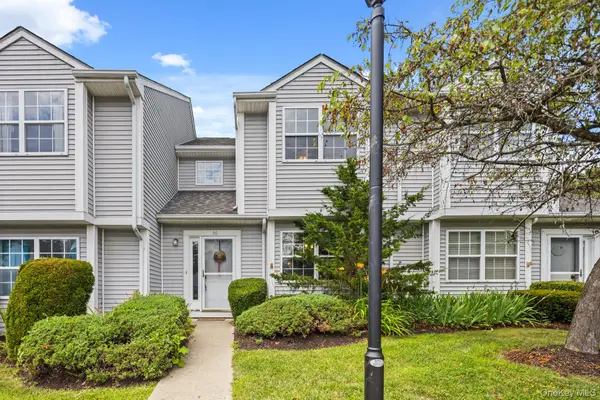 $335,000Active2 beds 3 baths1,414 sq. ft.
$335,000Active2 beds 3 baths1,414 sq. ft.36 Spruce Street #36, Pawling, NY 12564
MLS# 887780Listed by: MCGRATH REALTY INC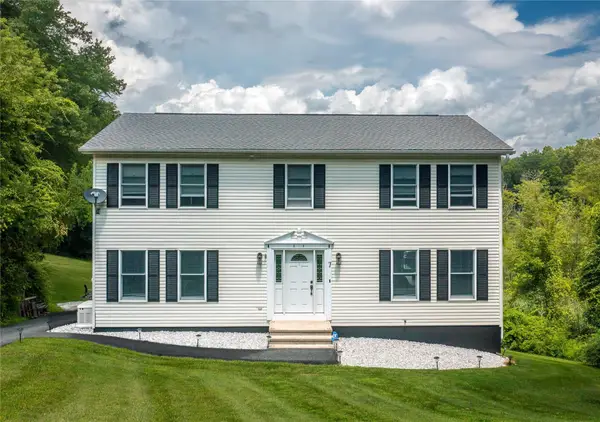 $595,000Active3 beds 3 baths2,318 sq. ft.
$595,000Active3 beds 3 baths2,318 sq. ft.7 Glen Court, Pawling, NY 12564
MLS# 887124Listed by: MCGRATH REALTY INC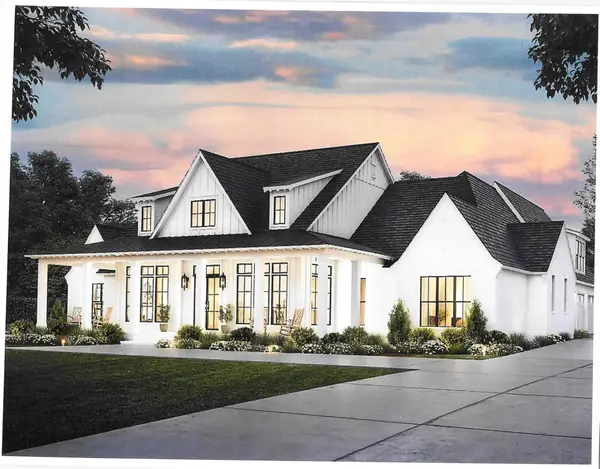 $975,000Active4 beds 3 baths3,000 sq. ft.
$975,000Active4 beds 3 baths3,000 sq. ft.14 Akindale Road, Pawling, NY 12564
MLS# 877006Listed by: HOULIHAN LAWRENCE INC.
